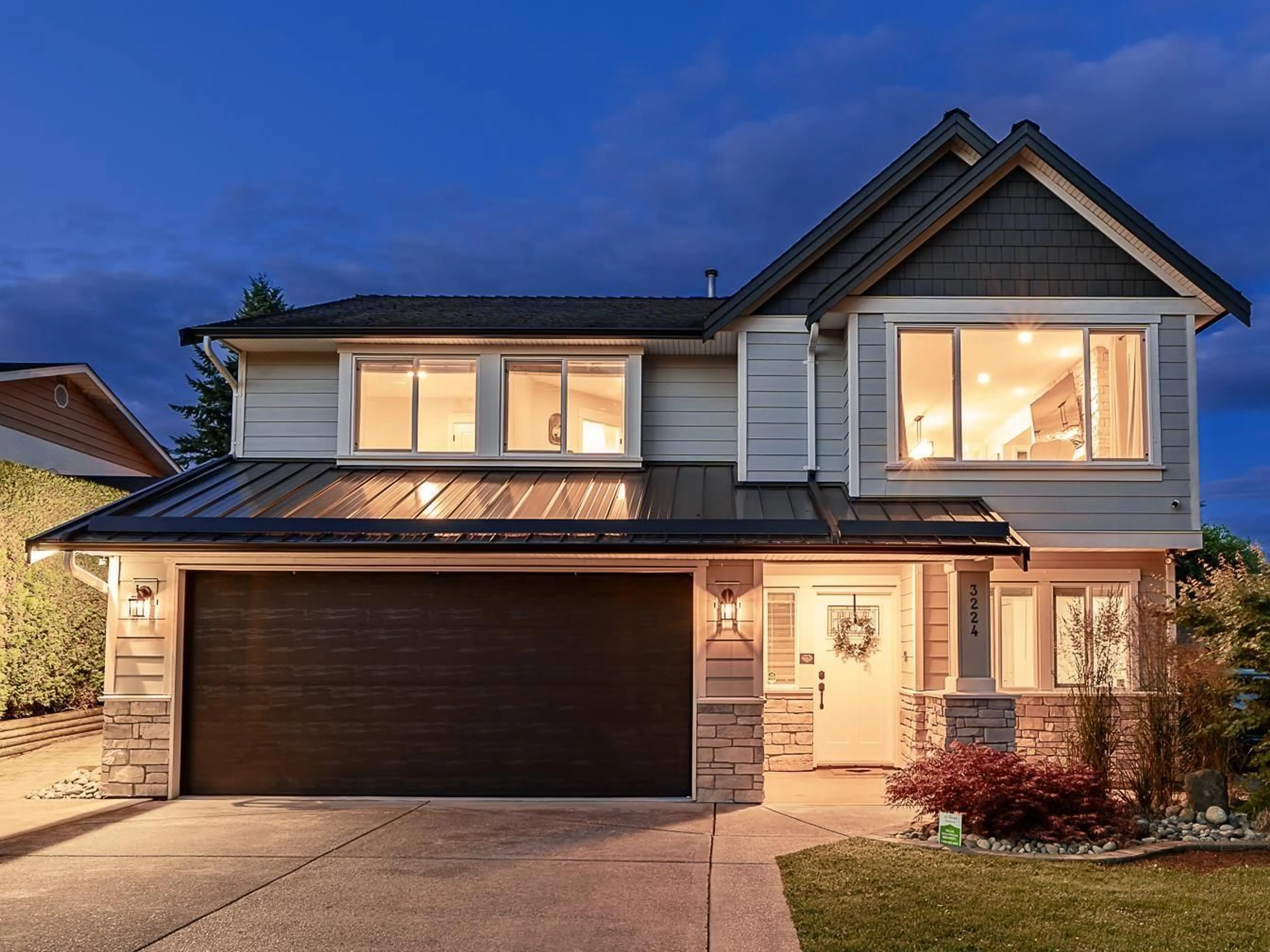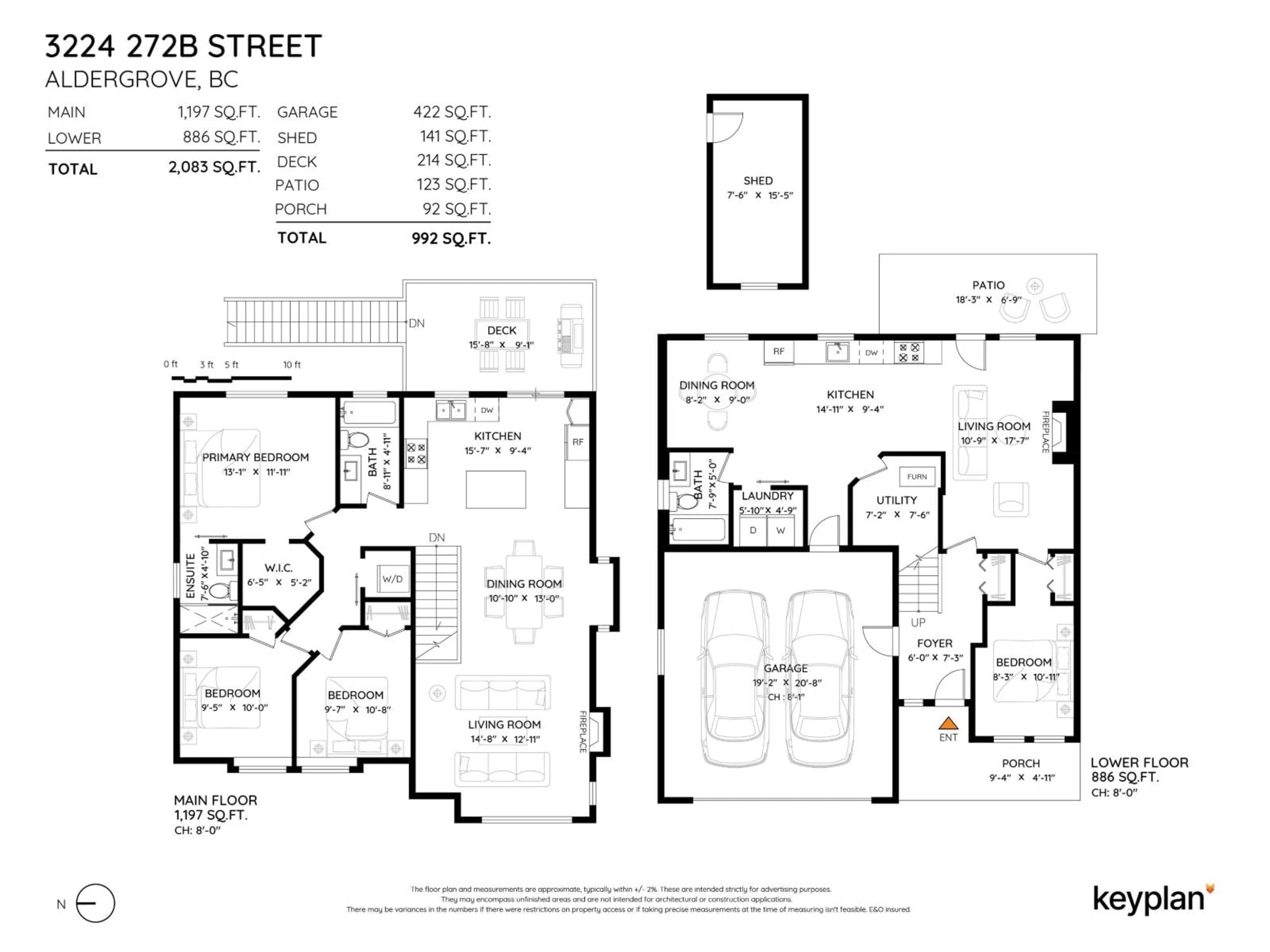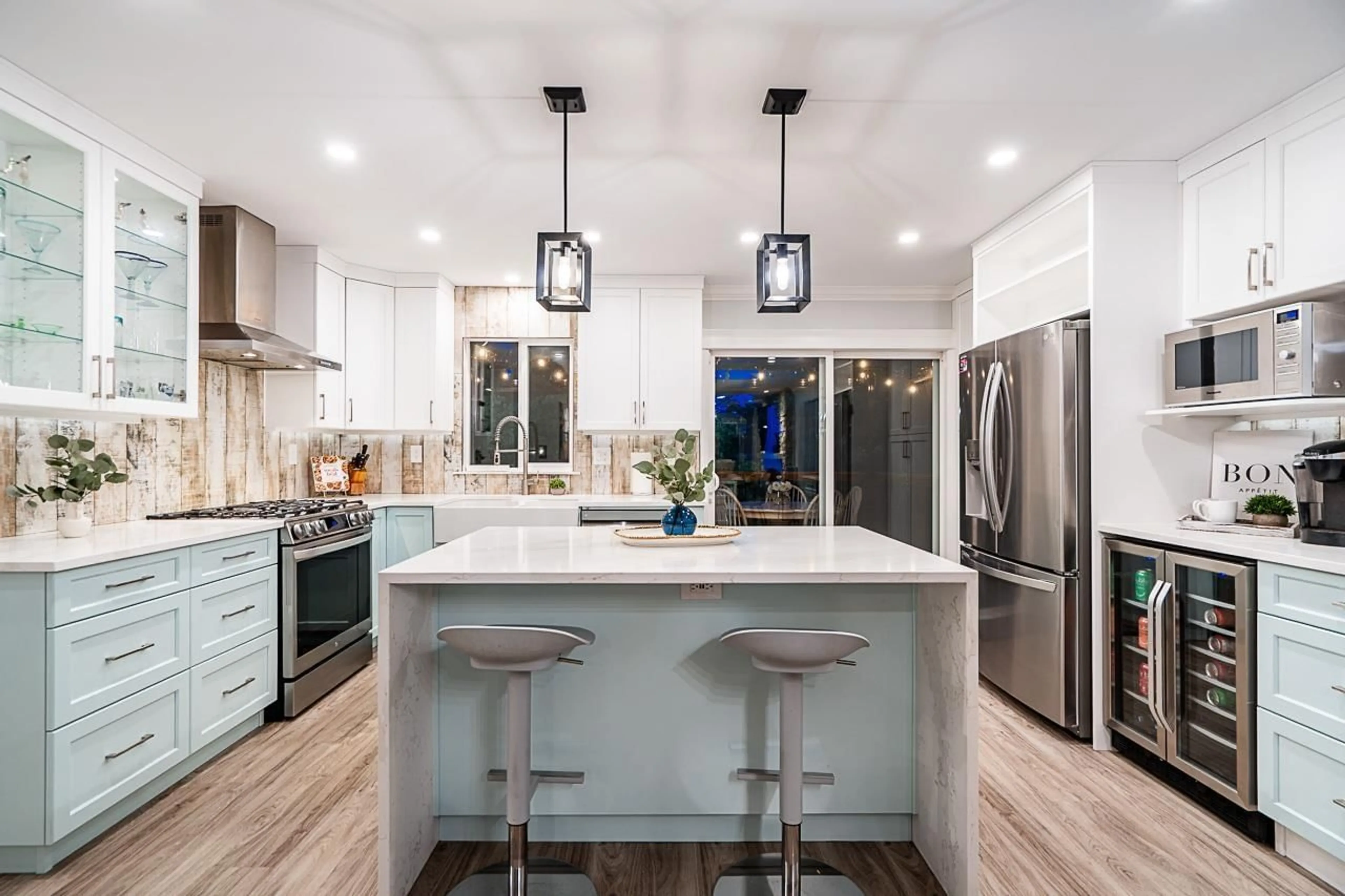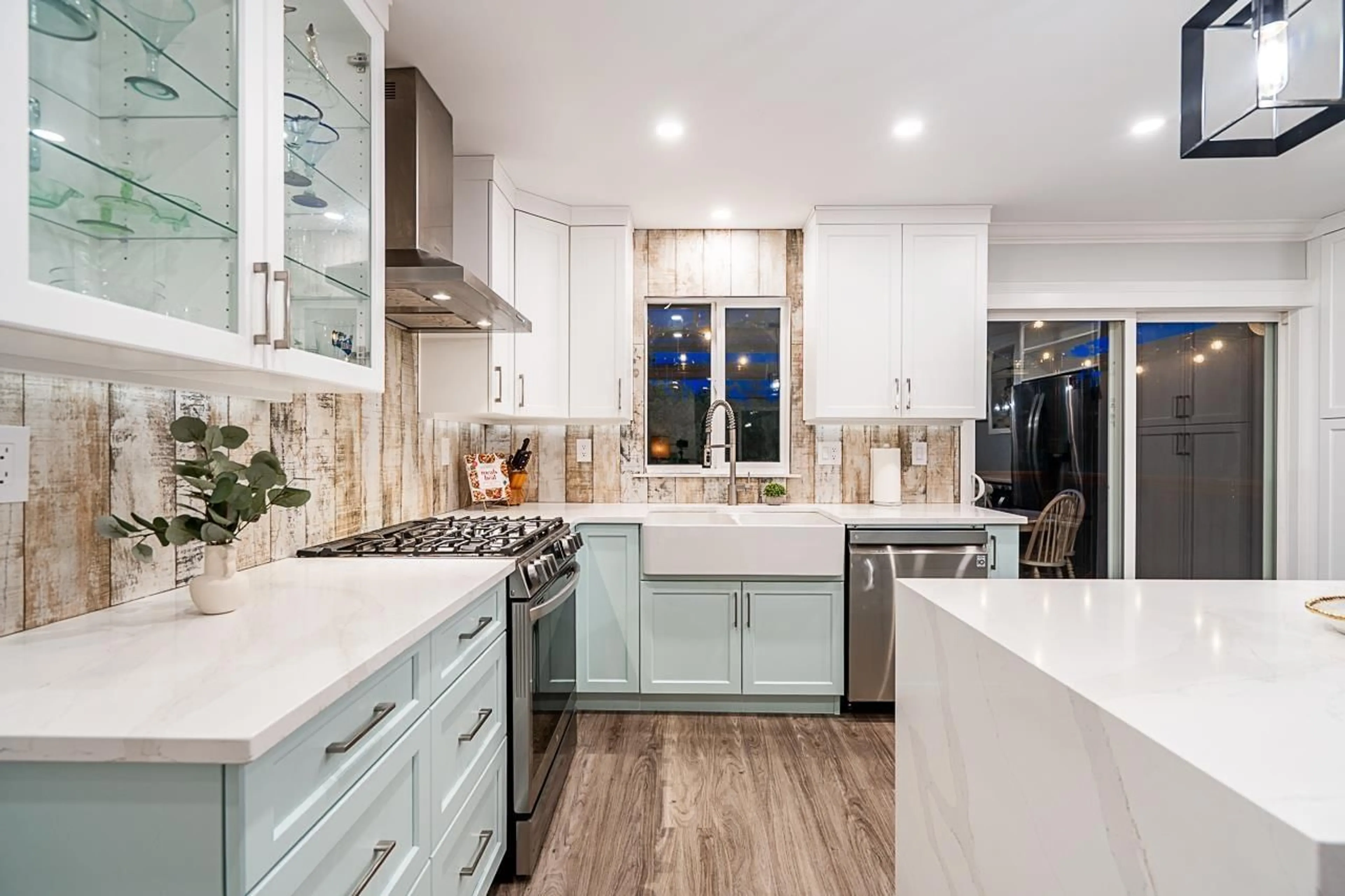3224 272B, Langley, British Columbia V4W3H8
Contact us about this property
Highlights
Estimated valueThis is the price Wahi expects this property to sell for.
The calculation is powered by our Instant Home Value Estimate, which uses current market and property price trends to estimate your home’s value with a 90% accuracy rate.Not available
Price/Sqft$583/sqft
Monthly cost
Open Calculator
Description
OVER A QUARTER OF A MILLION IN PREMIUM UPGRADES! This fully renovated SMART HOME features Hardie Plank siding on all 4 sides & on the shed, Epoxy floors in the garage, New vinyl plank and new carpets, A/C, 2023 tankless hot water & a chef's kitchen with quartz waterfall counters, gas stove, farm sink, & soft-close cabinetry. Roof approx 13yrs & furnace approx 11yrs. 4-zone LED lighting, security camera, EV charger, & RV parking along side of the house & driveway fits 4 cars easily. East-facing, fully fenced backyard with covered patio & new retaining wall & fence along the south side. Quiet street, walk to the up & coming Aldergrove Town Centre, Parkside Elementary just a few blocks away & easy access to Hwy 1, US border & Abbotsford Airport. NO TOOLS NEEDED HERE...JUST SIT BACK & ENJOY. (id:39198)
Property Details
Interior
Features
Exterior
Parking
Garage spaces -
Garage type -
Total parking spaces 8
Property History
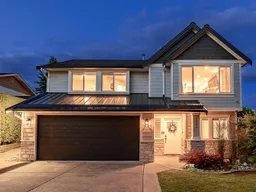 39
39
