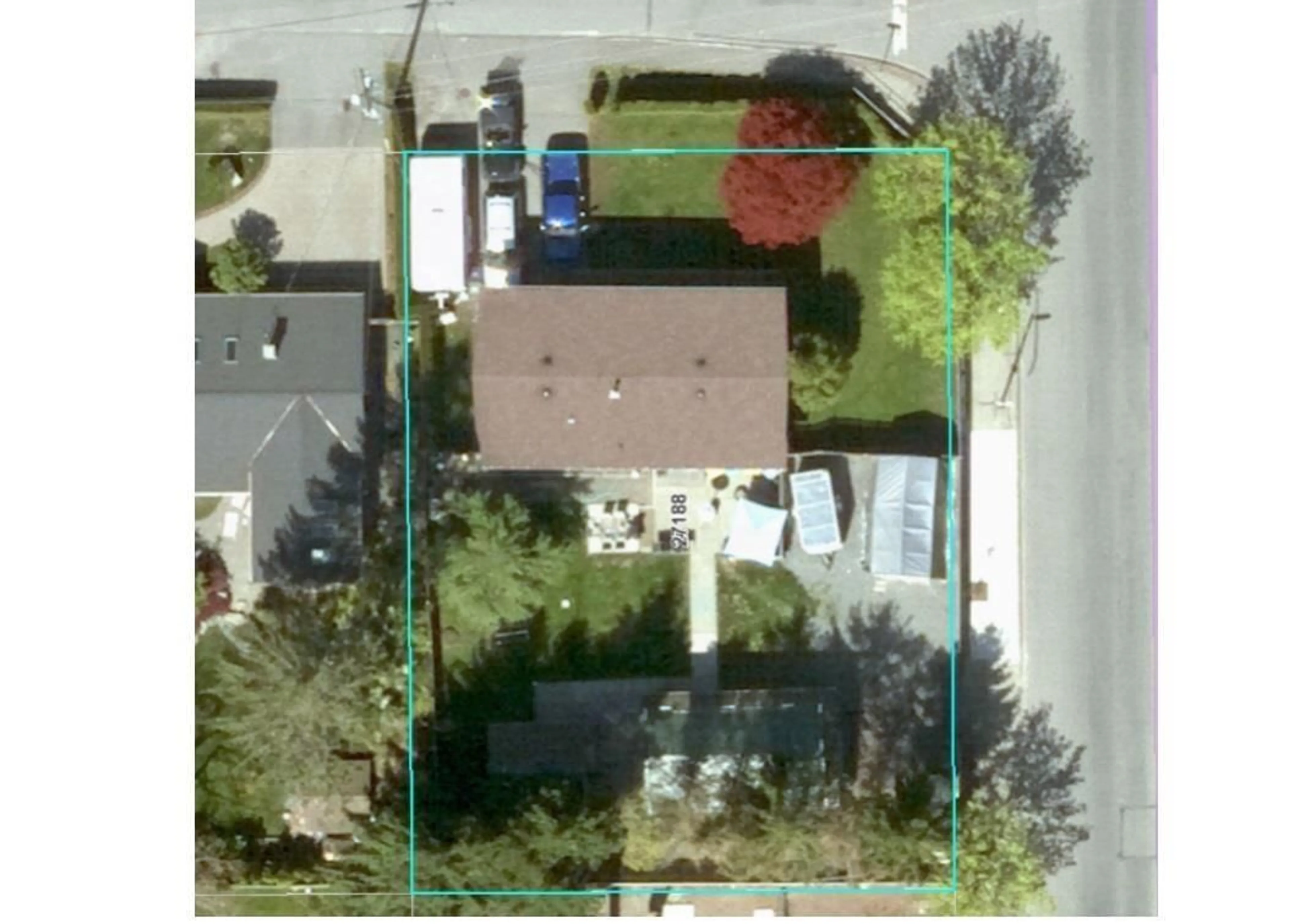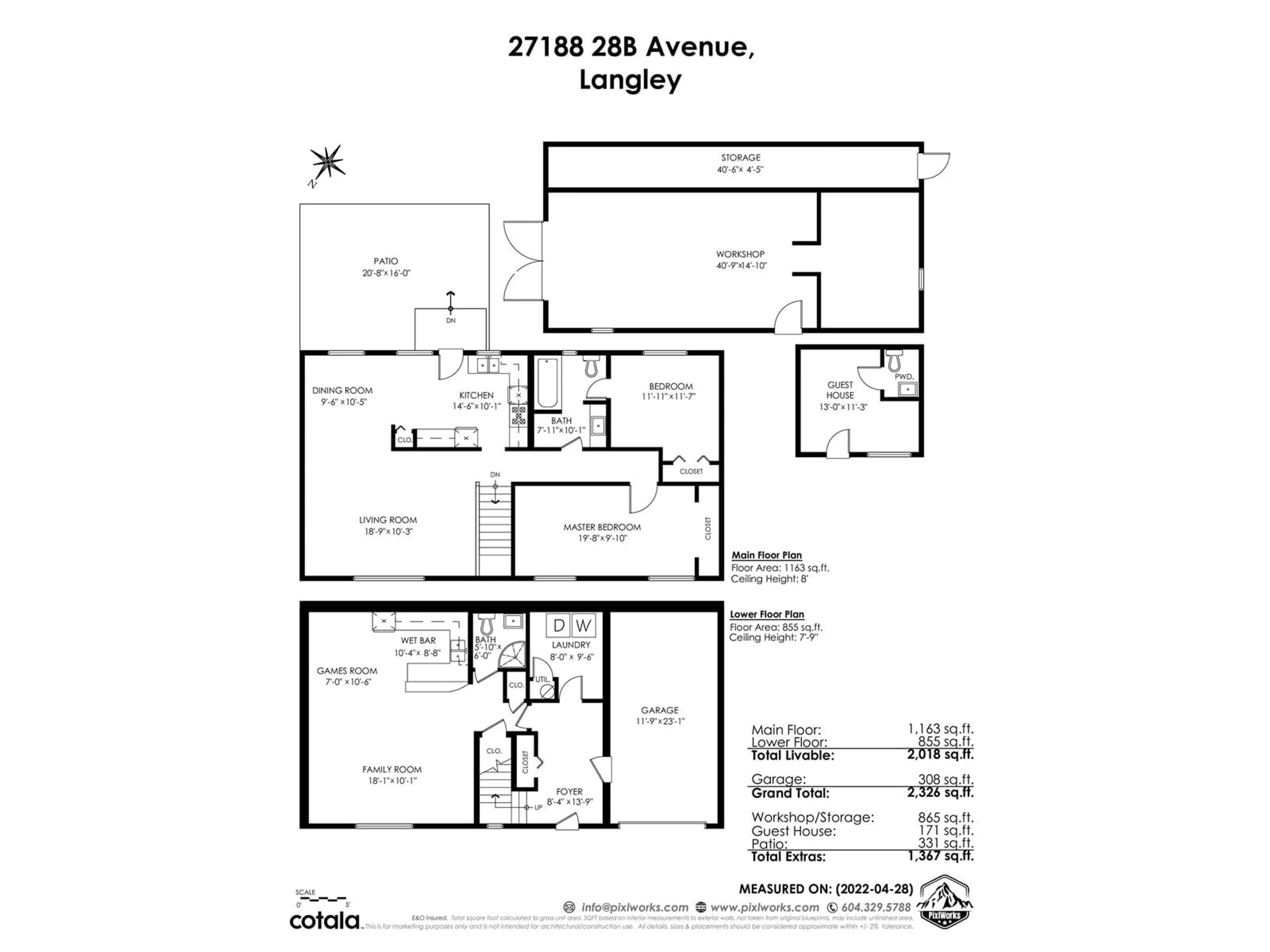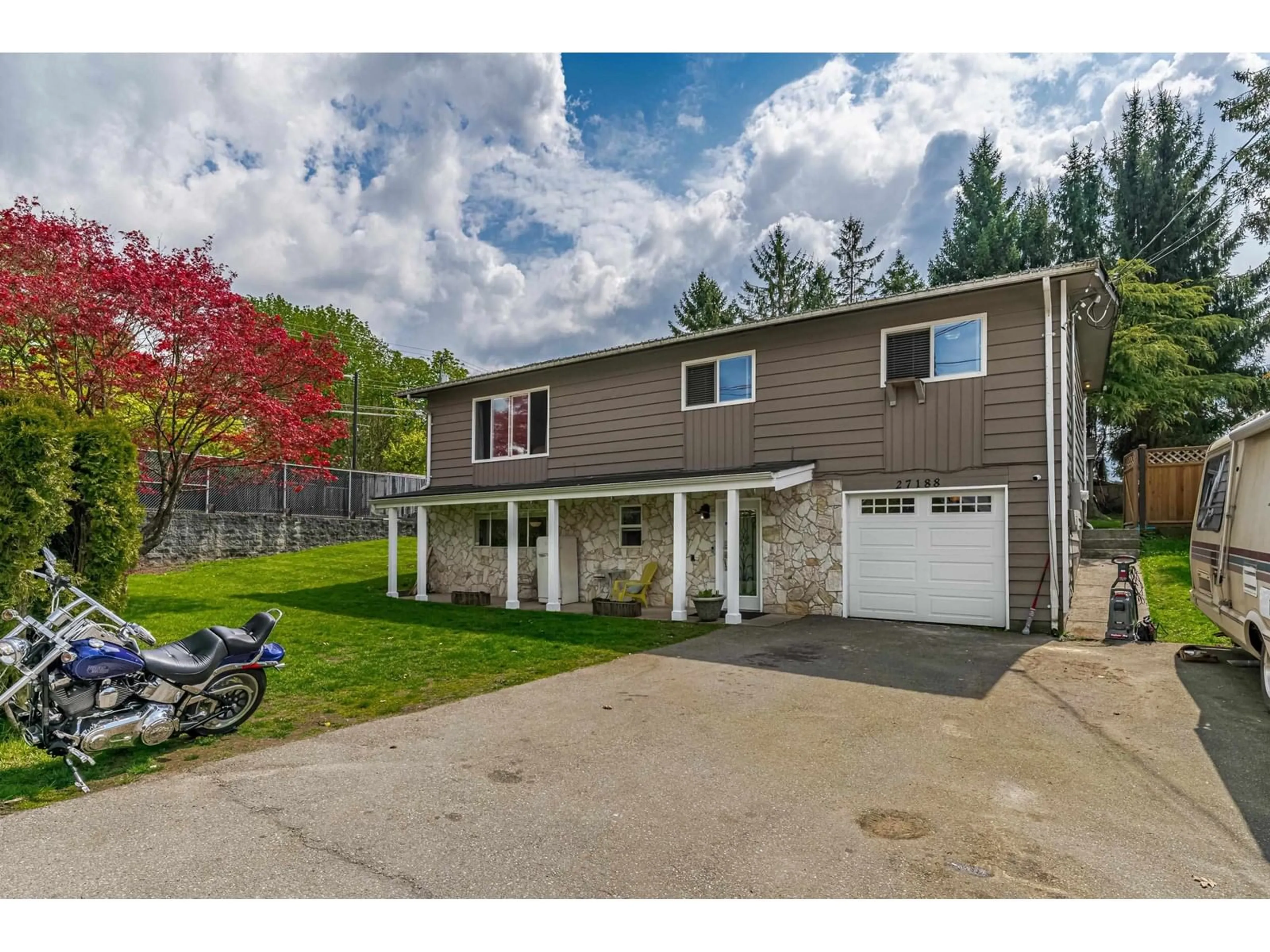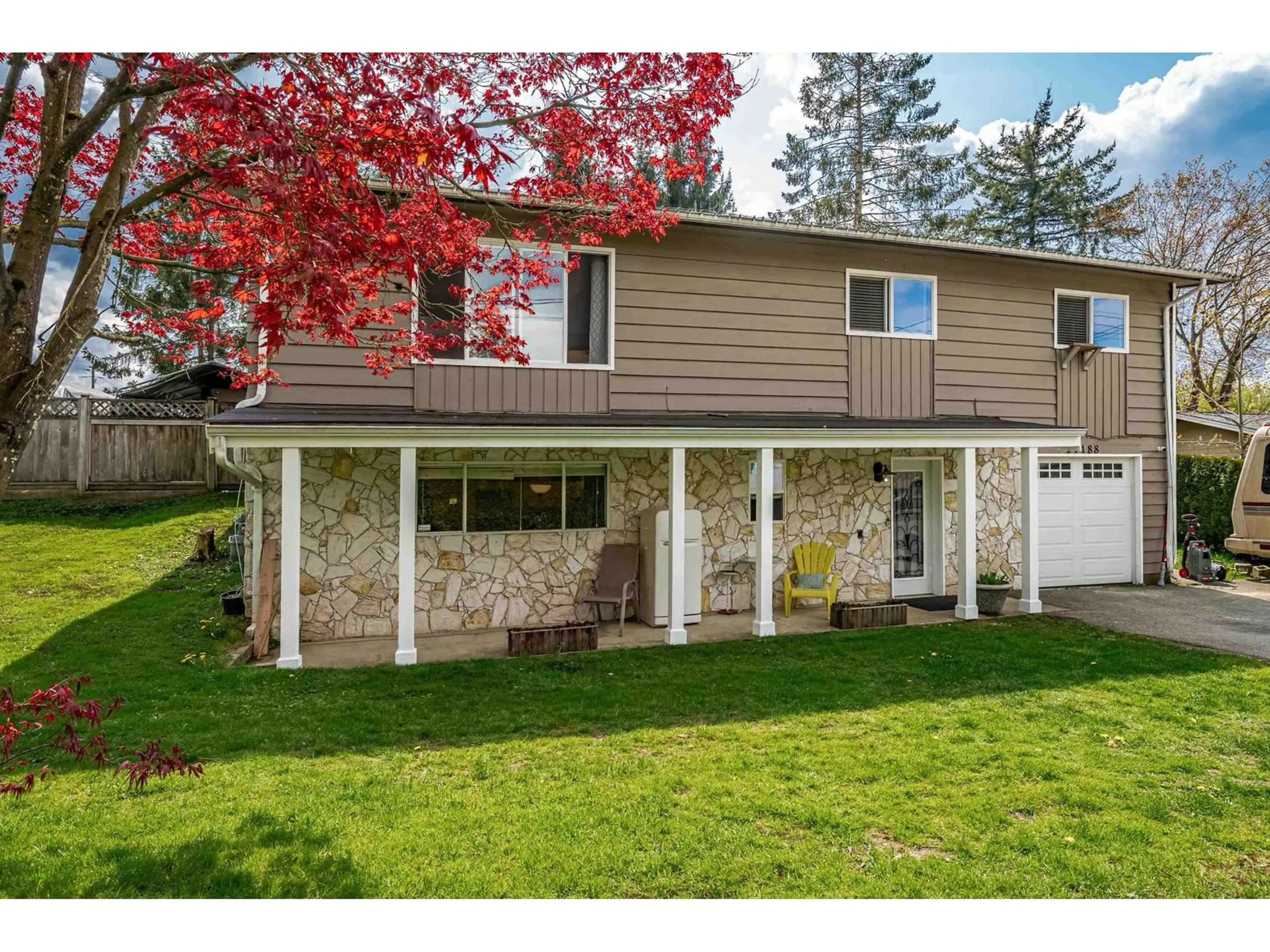27188 28B AVENUE, Langley, British Columbia V4W3A5
Contact us about this property
Highlights
Estimated ValueThis is the price Wahi expects this property to sell for.
The calculation is powered by our Instant Home Value Estimate, which uses current market and property price trends to estimate your home’s value with a 90% accuracy rate.Not available
Price/Sqft$718/sqft
Est. Mortgage$6,227/mo
Tax Amount ()-
Days On Market207 days
Description
FANTASTIC INVESTMENT!! POTENTIAL TO SUBDIVIDE IN HALF & maybe keep the existing house on one lot & ALSO POTENTIAL FOR 8 UNITS(4 on each lot) with the new provincial legislation. Similar property across the street recently received approval to subdivide. Private 1/4 acre 87X123 corner lot with two driveways & potential to subdivide Loads of parking for all your toys. Excellent revenue potential! Nice 40X19 workshop with 100 amps & its own driveway off of 272nd. Separate 14X12 man cave/guest cottage/kids get away. Spacious 2018 sqft level entry basement home with easy in-law suite, attached extra deep garage, 200 amp service & main upper floor walkout to the sunny south exposed back yard w/large patio. New roof in 2016, new furnace 2022 & other recent updates. Walk to transit, all levels of schools, shops, parks, restaurants & wave pool. Invest in your future! (id:39198)
Property Details
Interior
Features
Exterior
Features
Parking
Garage spaces 6
Garage type -
Other parking spaces 0
Total parking spaces 6
Property History
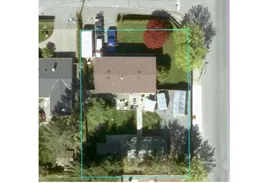 40
40
