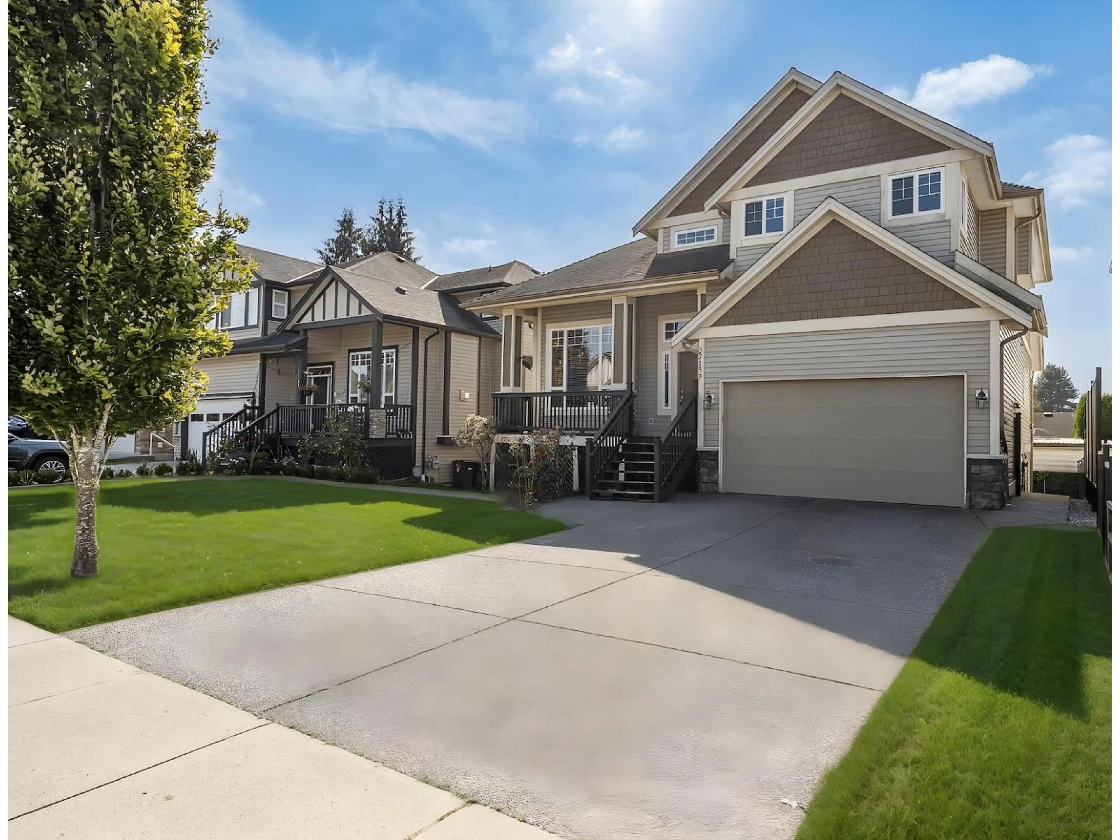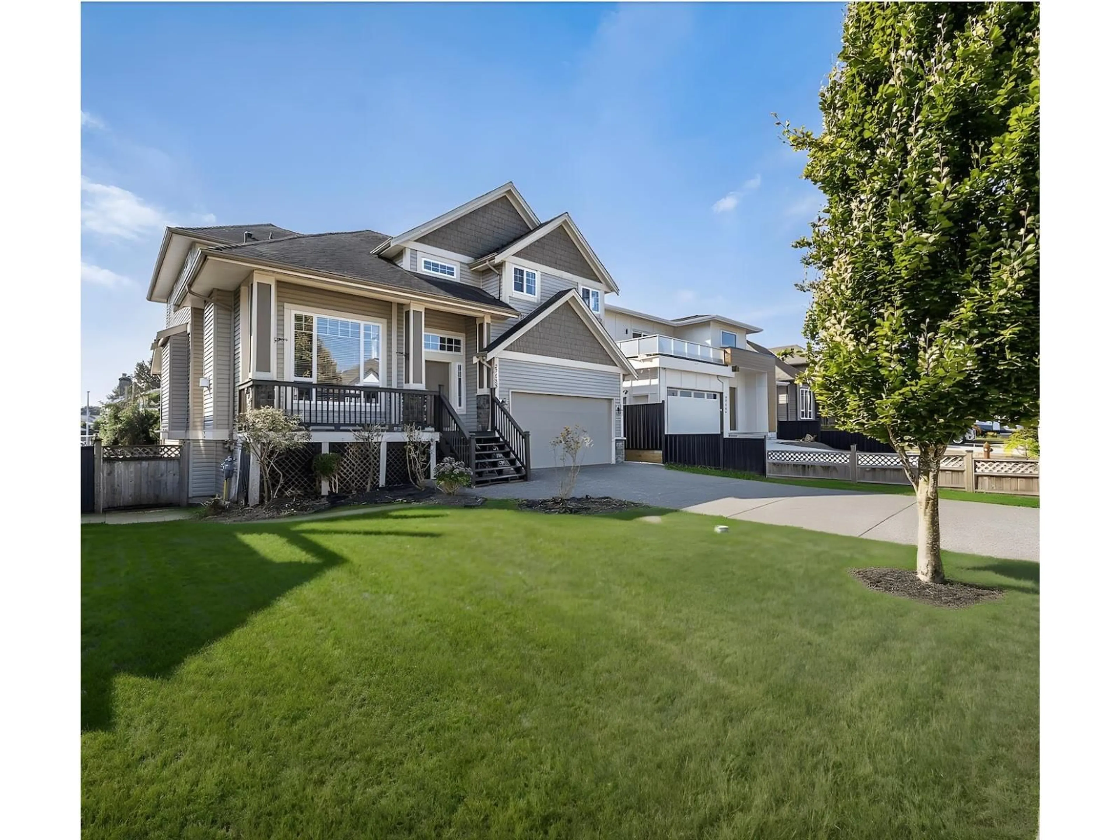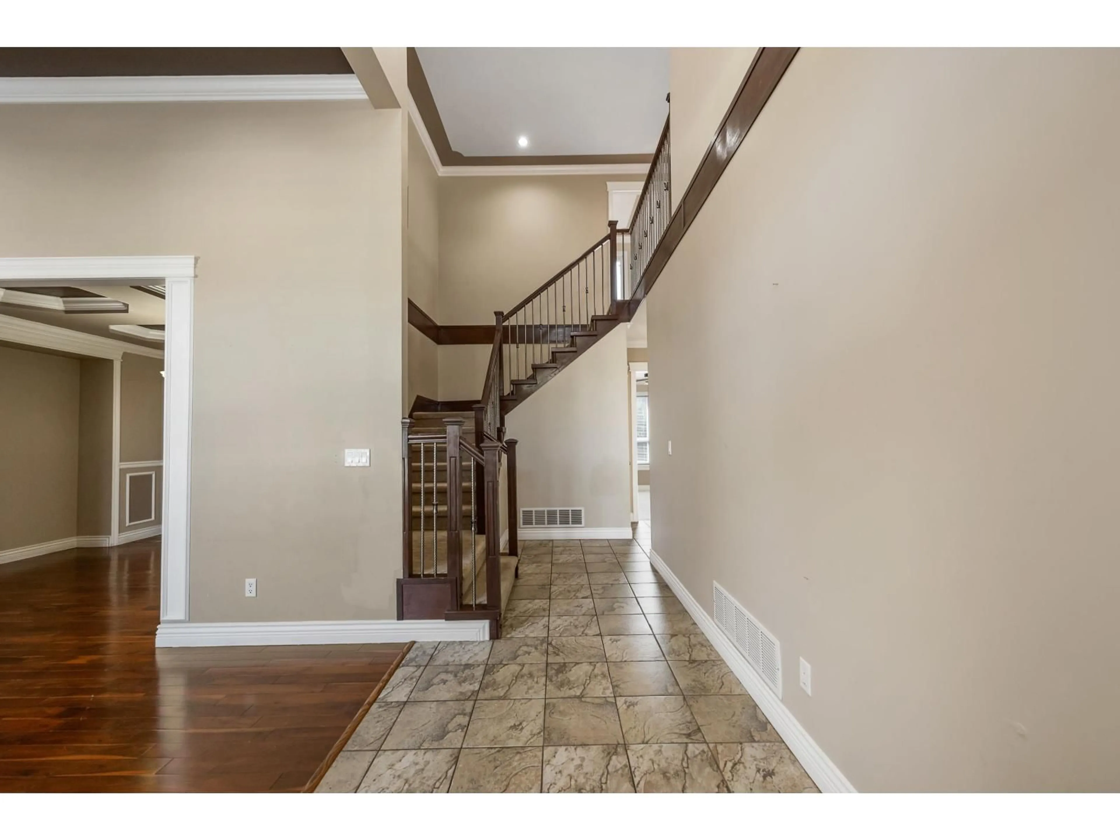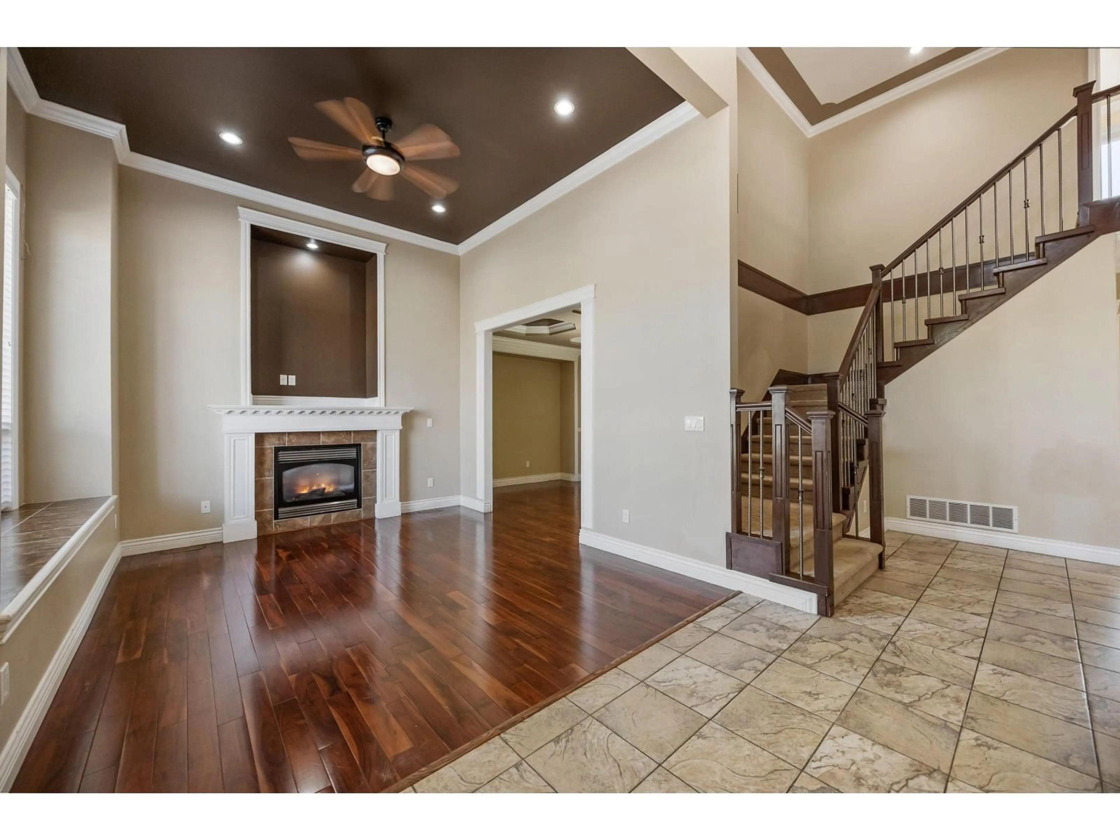27158 35, Langley, British Columbia V4W0A5
Contact us about this property
Highlights
Estimated valueThis is the price Wahi expects this property to sell for.
The calculation is powered by our Instant Home Value Estimate, which uses current market and property price trends to estimate your home’s value with a 90% accuracy rate.Not available
Price/Sqft$407/sqft
Monthly cost
Open Calculator
Description
Welcome to Aldergrove, This stunning 8-room, 3-level Wedgemont home features 6 bedrooms, 5 bathrooms, and 2 dens/office on a 5,006 sqft lot designed for comfort and opportunity. Main floor stuns with soaring ceilings, large windows, crown moulding & Gas Fireplace. The Chef's kitchen features granite counters, S/S appliances & storage galore, flowing to a covered deck & fenced South facing back yard perfect for entertaining family & kids. Upstairs are 4 bedrooms a luxe master retreat w/ walk-in closet & spa ensuite. Main floor den flexes as office/guest room. Downstairs is a LEGAL 2 bdrm walk-out suite = income or in-laws. Double garage w/ 13' ceilings (ready for car hoist) + extra prkg. All on a quiet St, mins to schools, parks, shops. Hwy 1 & border. A lifestyle and investment in one. This home has it all. Call Today. (id:39198)
Property Details
Interior
Features
Exterior
Parking
Garage spaces -
Garage type -
Total parking spaces 6
Property History
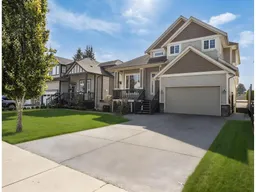 34
34
