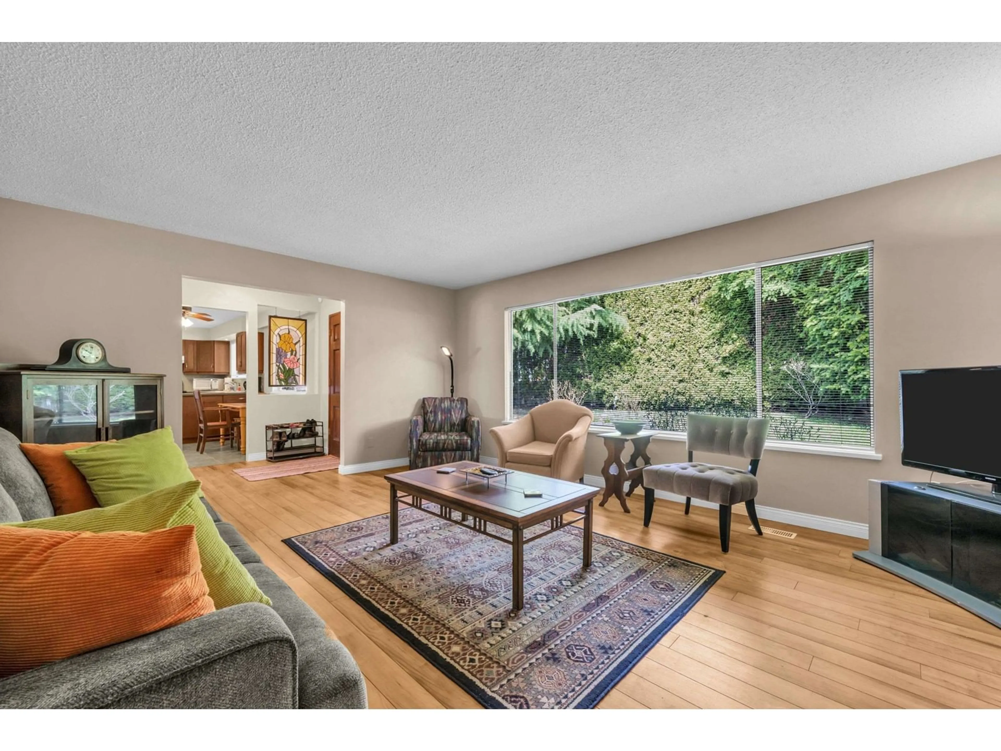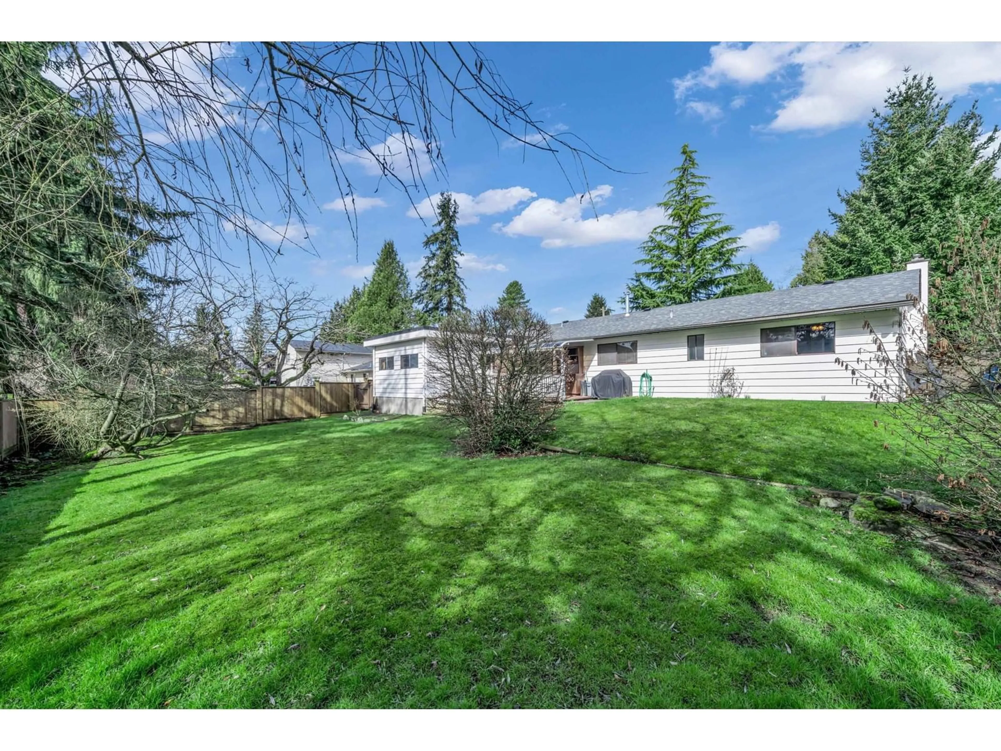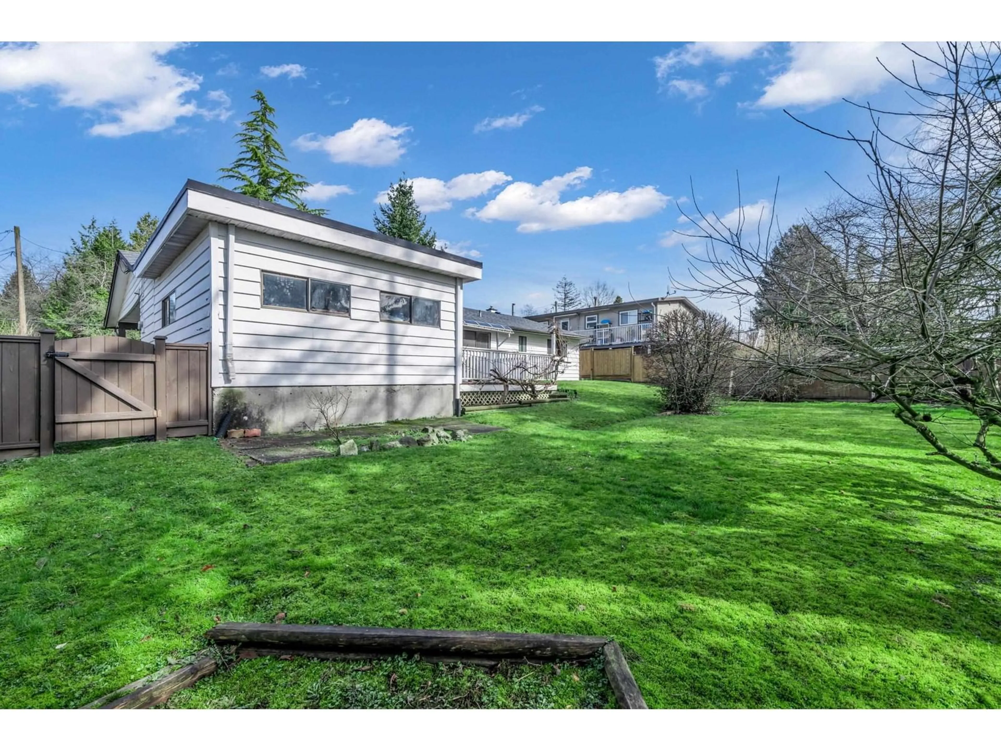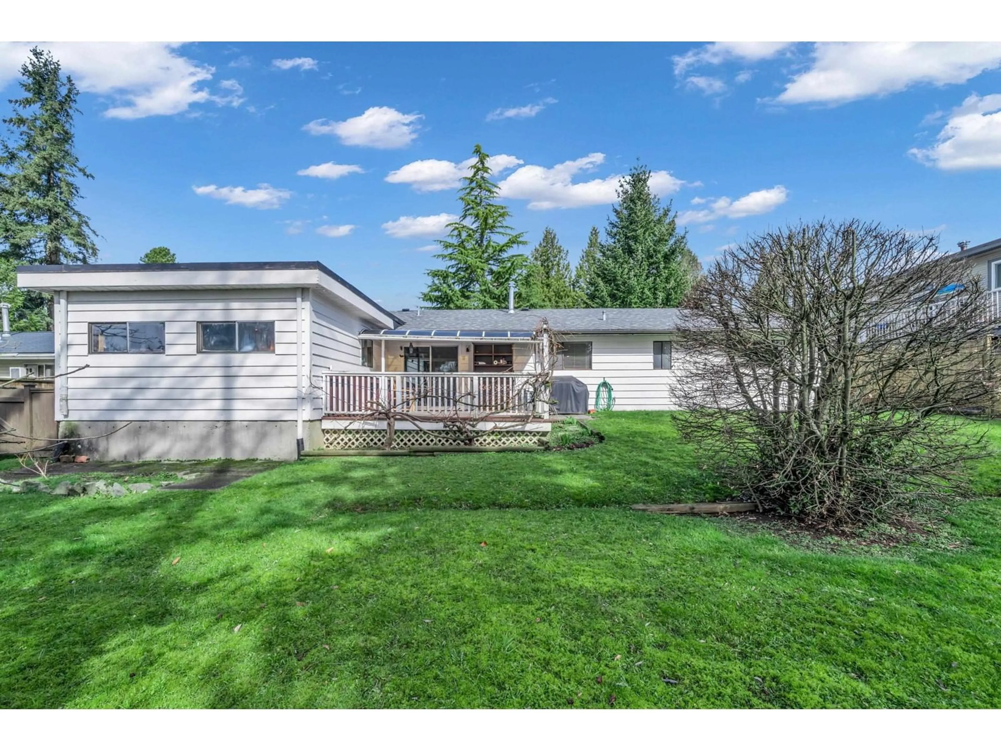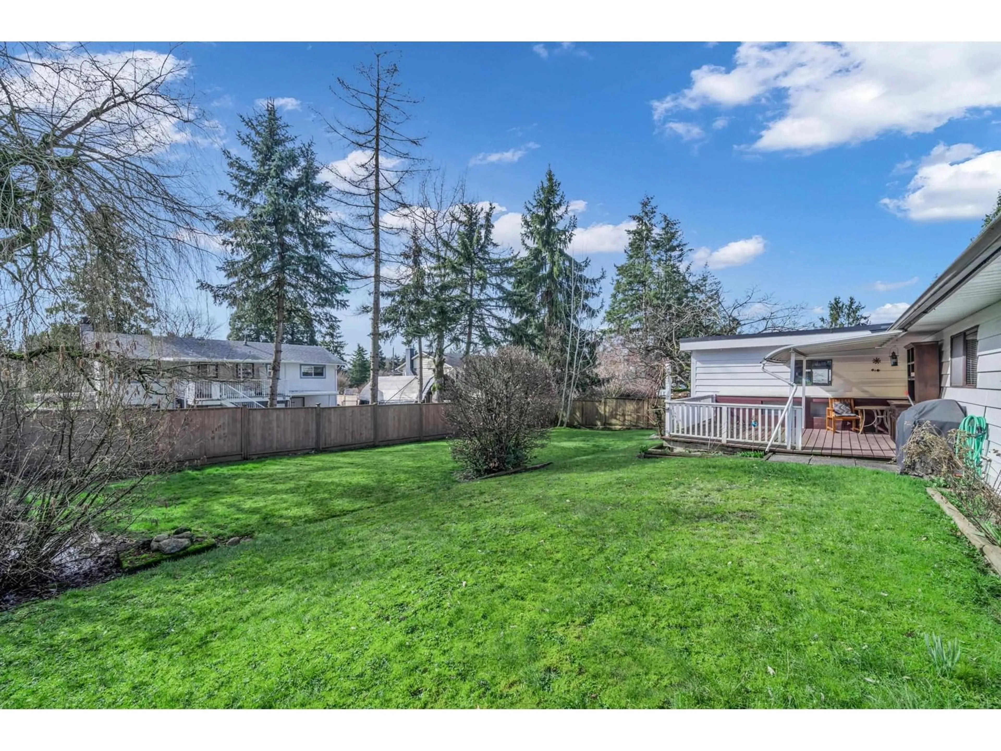27098 29, Langley, British Columbia V4W3C3
Contact us about this property
Highlights
Estimated ValueThis is the price Wahi expects this property to sell for.
The calculation is powered by our Instant Home Value Estimate, which uses current market and property price trends to estimate your home’s value with a 90% accuracy rate.Not available
Price/Sqft$688/sqft
Est. Mortgage$4,290/mo
Tax Amount (2024)$5,361/yr
Days On Market47 days
Description
THIS IS IT! AMAZING Opportunity! Tastefully Renovated Family home on A RARE OVERSIZED LOT! Step into this BEAUTIFULLY Upgraded, BRIGHT & INVITING 3-BEDROOM HOME on an EXPANSIVE 8,900+ SF LOT with 77-FT FRONTAGE & 116-FT DEPTH in a HIGHLY Sought After neighbourhood. Featuring a BRAND-NEW KITCHEN, GLEAMING WOOD FLOORS, FRESH PAINT & MODERN LIGHTING, this home has been Lovingly Cared for by the Same Owner for the last 20 years! The MASSIVE, PRIVATE BACKYARD is a SERENE GREEN RETREAT, perfect for kids & gatherings. You'll also enjoy the charm of a BEAUTIFUL GAS FIREPLACE, while the GARAGE IS FULLY WIRED TO 220V, making it ideal for an AMAZING WORKSHOP & EV charging. Close to SCHOOLS, PARKS, SHOPPING & AMENITIES, including COMMUNITY CENTRE & PHILIP JACKMAN PARK. FUTURE DEVELOPMENT POTENTIAL with space for MULTIPLE HOMES. Must be Seen! [OPEN Sat 1 - 4 PM] (id:39198)
Property Details
Interior
Features
Exterior
Parking
Garage spaces -
Garage type -
Total parking spaces 3
Property History
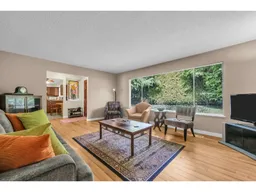 29
29
