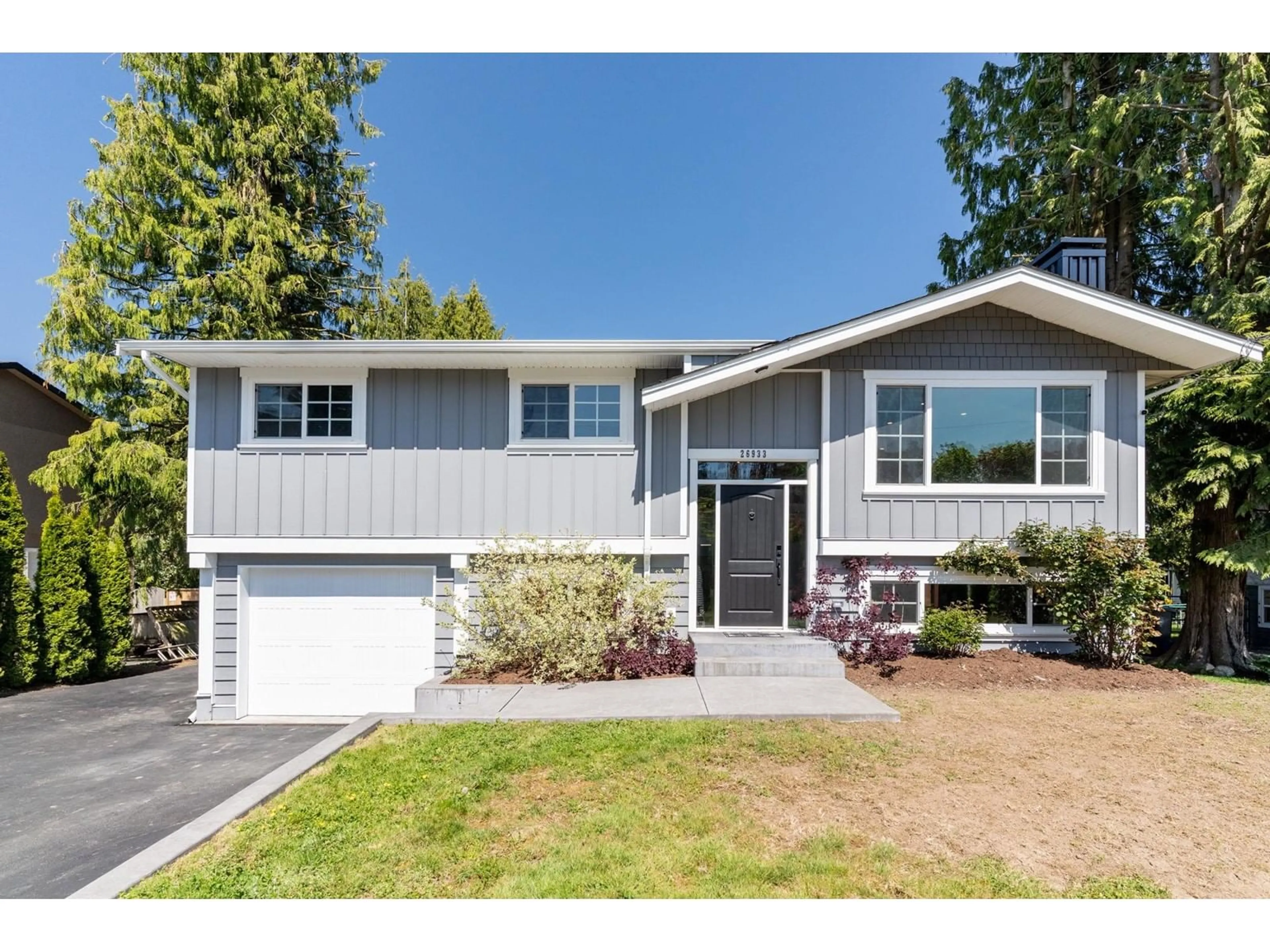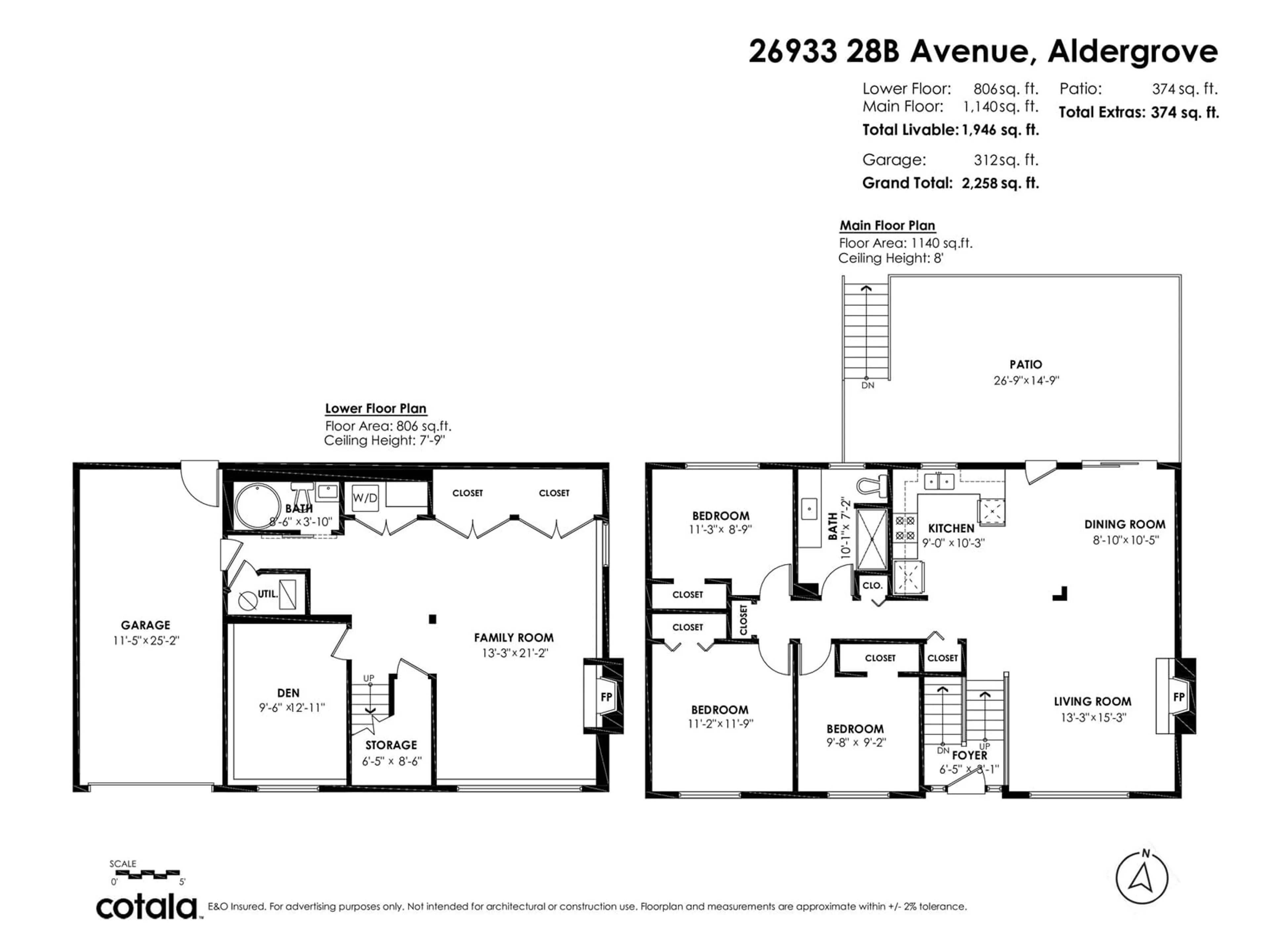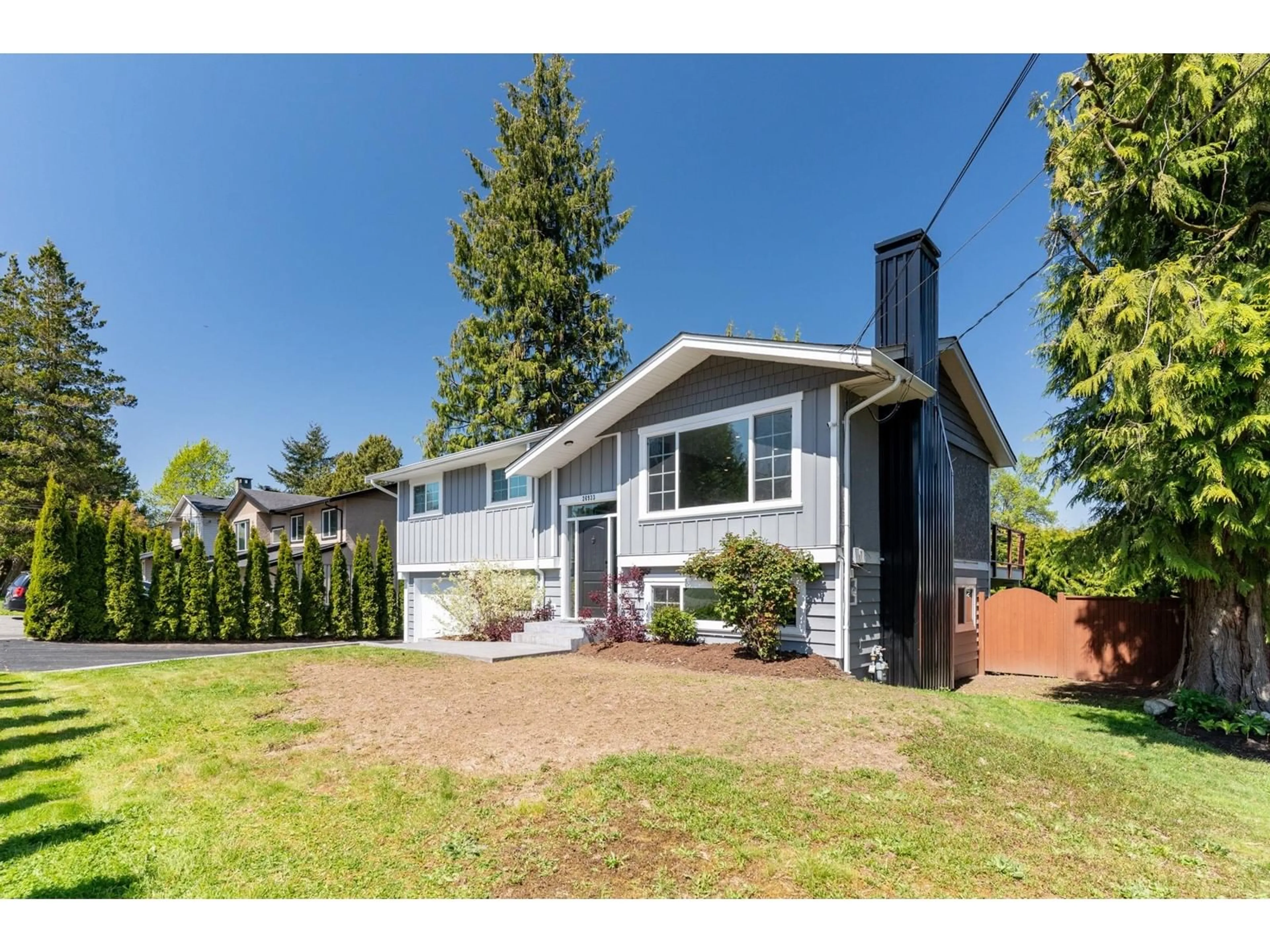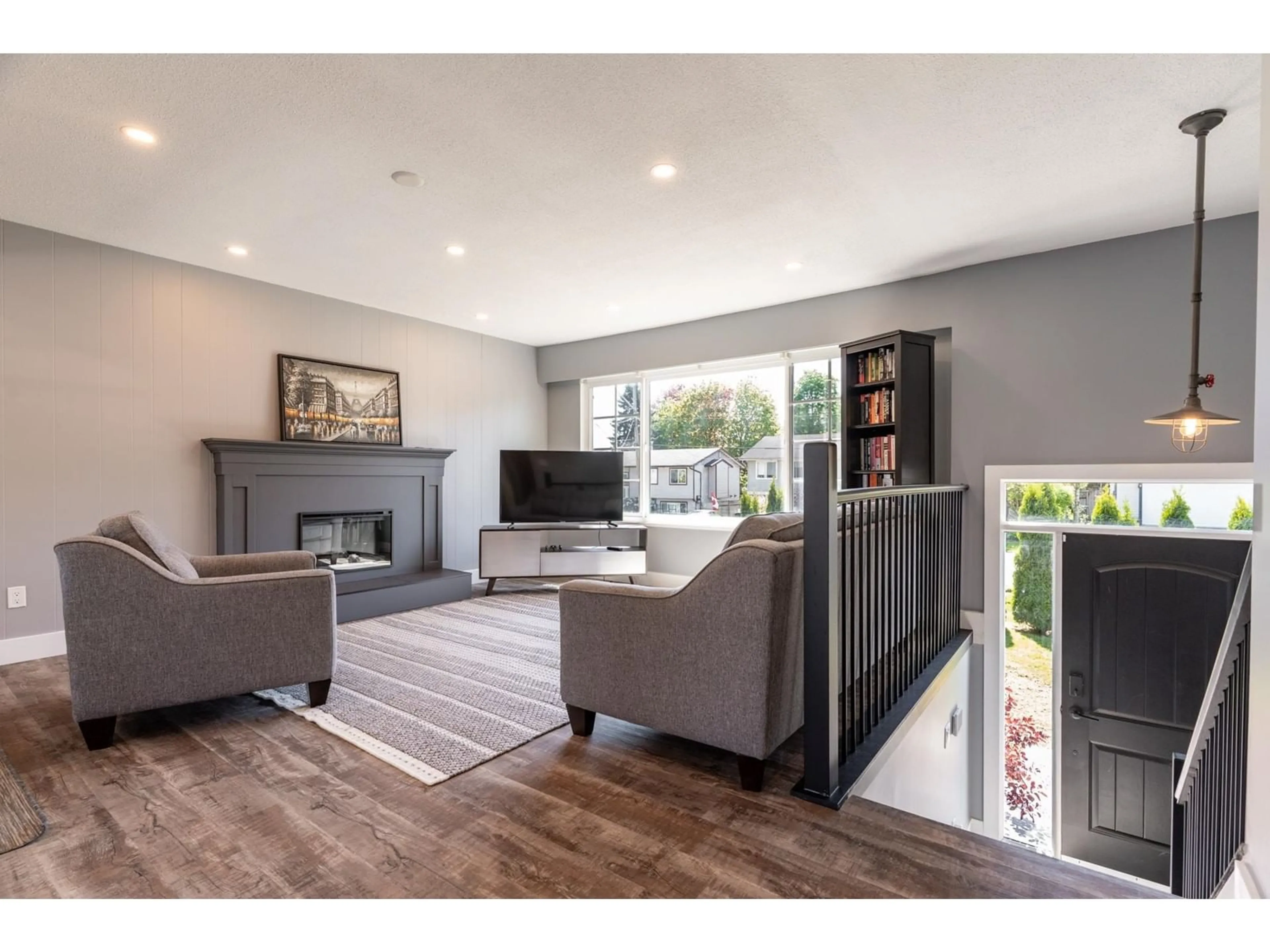26933 28B, Langley, British Columbia V4W3A1
Contact us about this property
Highlights
Estimated ValueThis is the price Wahi expects this property to sell for.
The calculation is powered by our Instant Home Value Estimate, which uses current market and property price trends to estimate your home’s value with a 90% accuracy rate.Not available
Price/Sqft$564/sqft
Est. Mortgage$4,720/mo
Tax Amount (2024)$5,250/yr
Days On Market5 days
Description
This incredible family home on a flat 8,260 sq/ft lot has it all! Amazing curb appeal & extensively updated inside, including spa-inspired bathrooms, sleek fireplace surround, durable vinyl plank flooring on the main & basement & fresh paint. The bright open-concept main floor is flooded with natural light with access to the large deck. Finished lower level includes a spacious family room & extra bedroom, ideal for guests, home office, or teens. Fully fenced backyard is perfect for kids, pets, and entertaining. Immaculate and move-in ready, this home blends quality updates with the chance to add your personal style. Located within walking distance to all levels of schools, the new Aldergrove Community Centre, shopping, transit, and more. Don't miss this gem, book your private showing today (id:39198)
Property Details
Interior
Features
Exterior
Parking
Garage spaces -
Garage type -
Total parking spaces 7
Property History
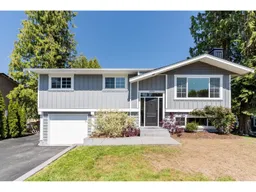 36
36
