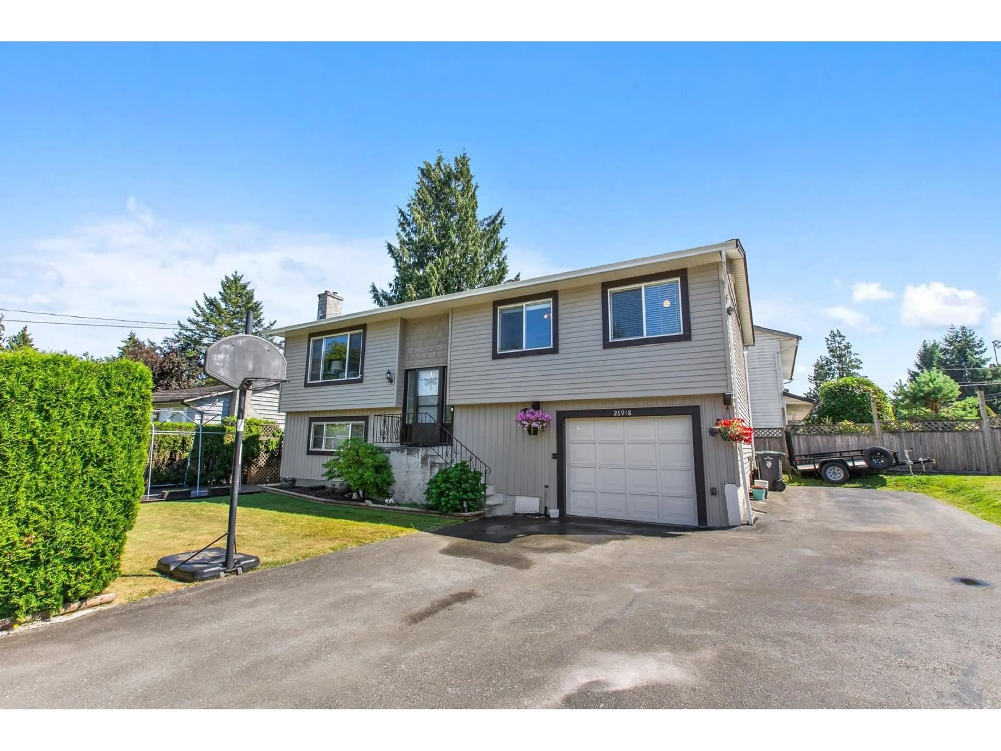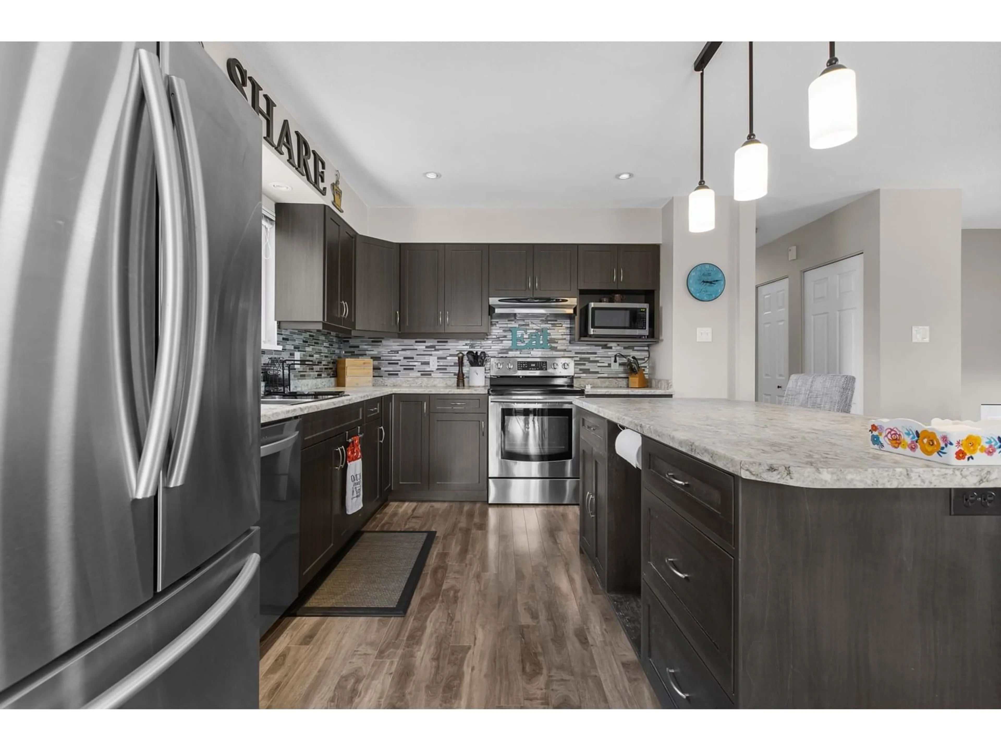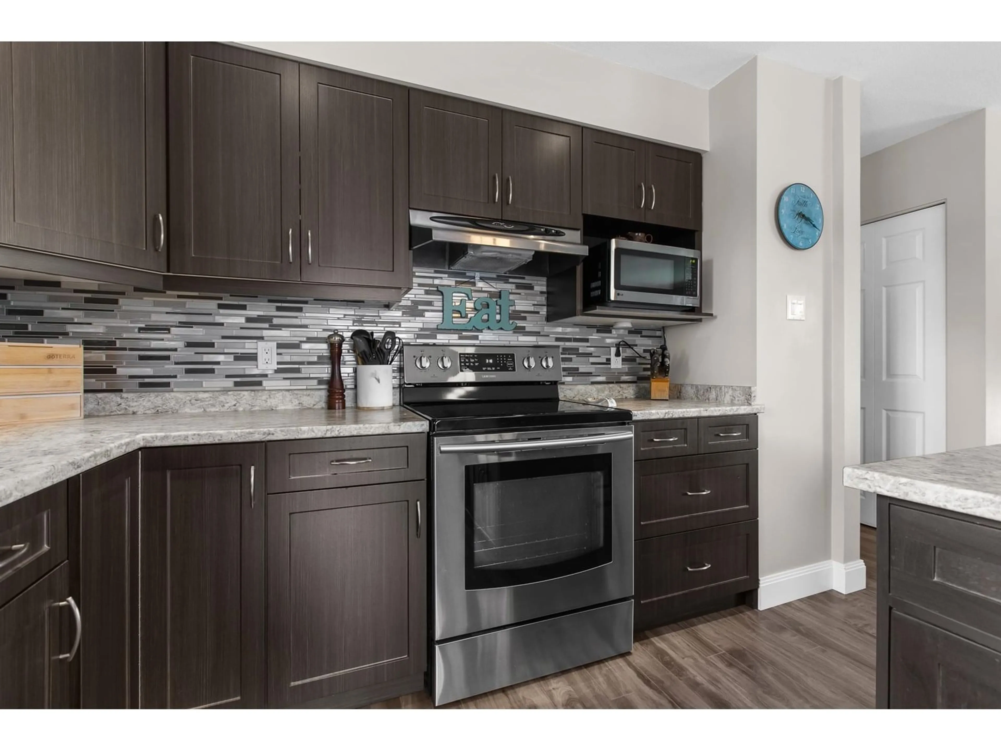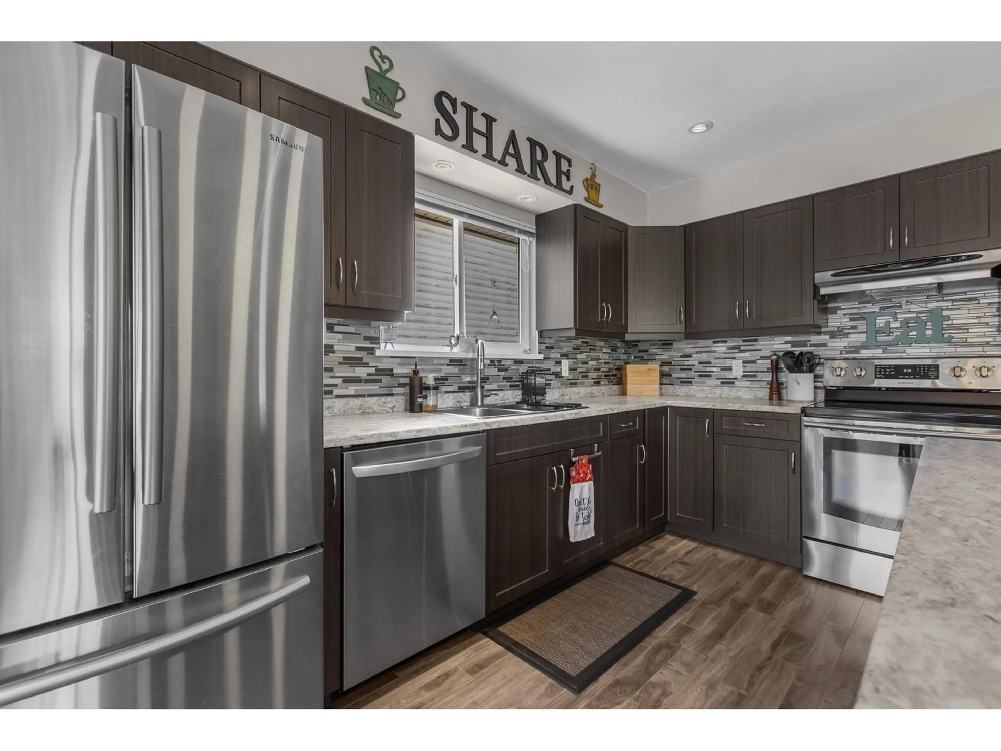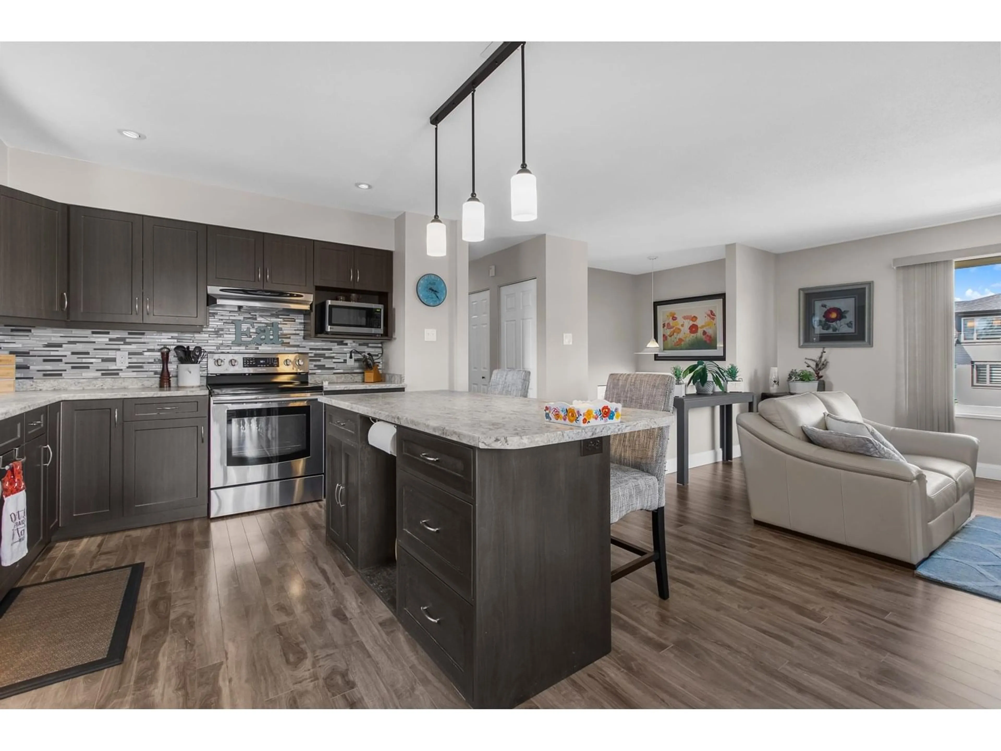26918 28A, Langley, British Columbia V4W3A1
Contact us about this property
Highlights
Estimated valueThis is the price Wahi expects this property to sell for.
The calculation is powered by our Instant Home Value Estimate, which uses current market and property price trends to estimate your home’s value with a 90% accuracy rate.Not available
Price/Sqft$546/sqft
Monthly cost
Open Calculator
Description
Welcome to your perfect family home in the heart of Aldergrove! This inviting property features an open-concept kitchen and living area, ideal for entertaining or keeping an eye on the kids while you cook. Located just minutes from Aldergrove Athletic Park, you'll love having pickleball and tennis courts, a bike park, soccer and baseball fields practically in your backyard. Plus, the state-of-the-art Aldergrove Community Centre-with its fantastic sheltered pool and family amenities-is just around the corner. A rare blend of comfort, convenience, and community-focused living awaits you here! (id:39198)
Property Details
Interior
Features
Exterior
Parking
Garage spaces -
Garage type -
Total parking spaces 5
Property History
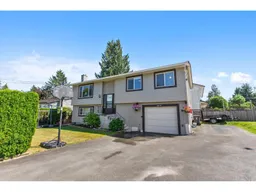 40
40
