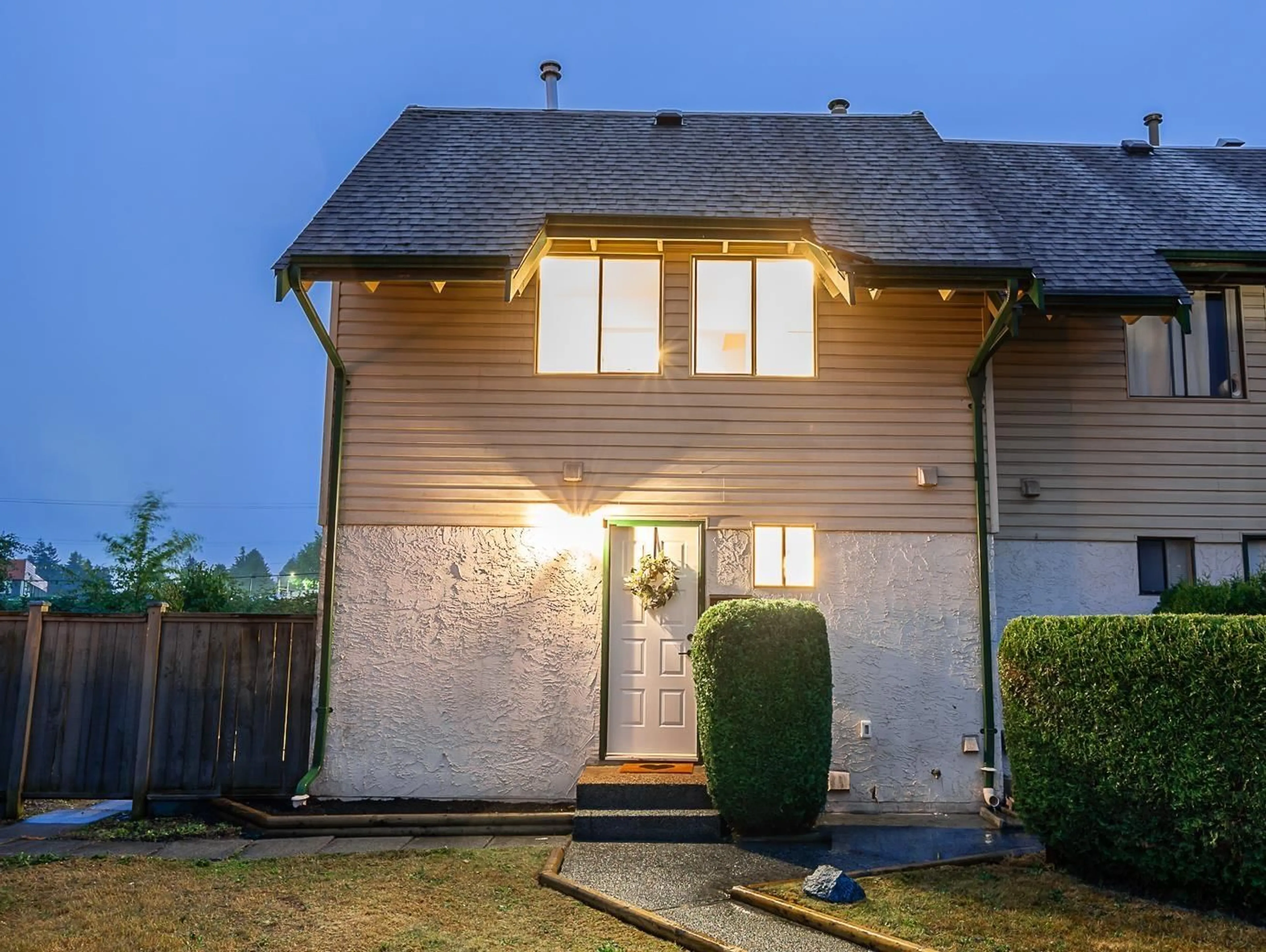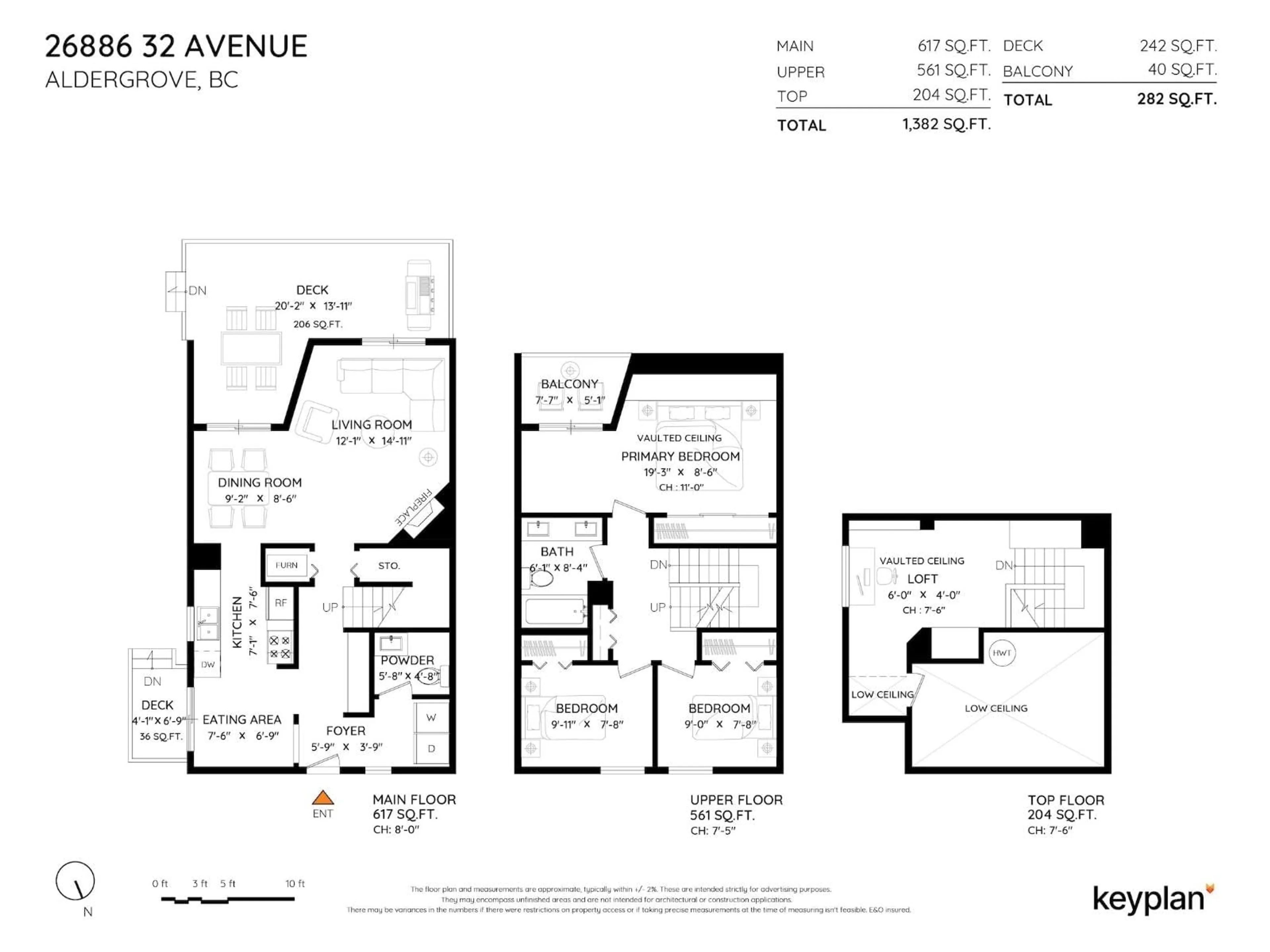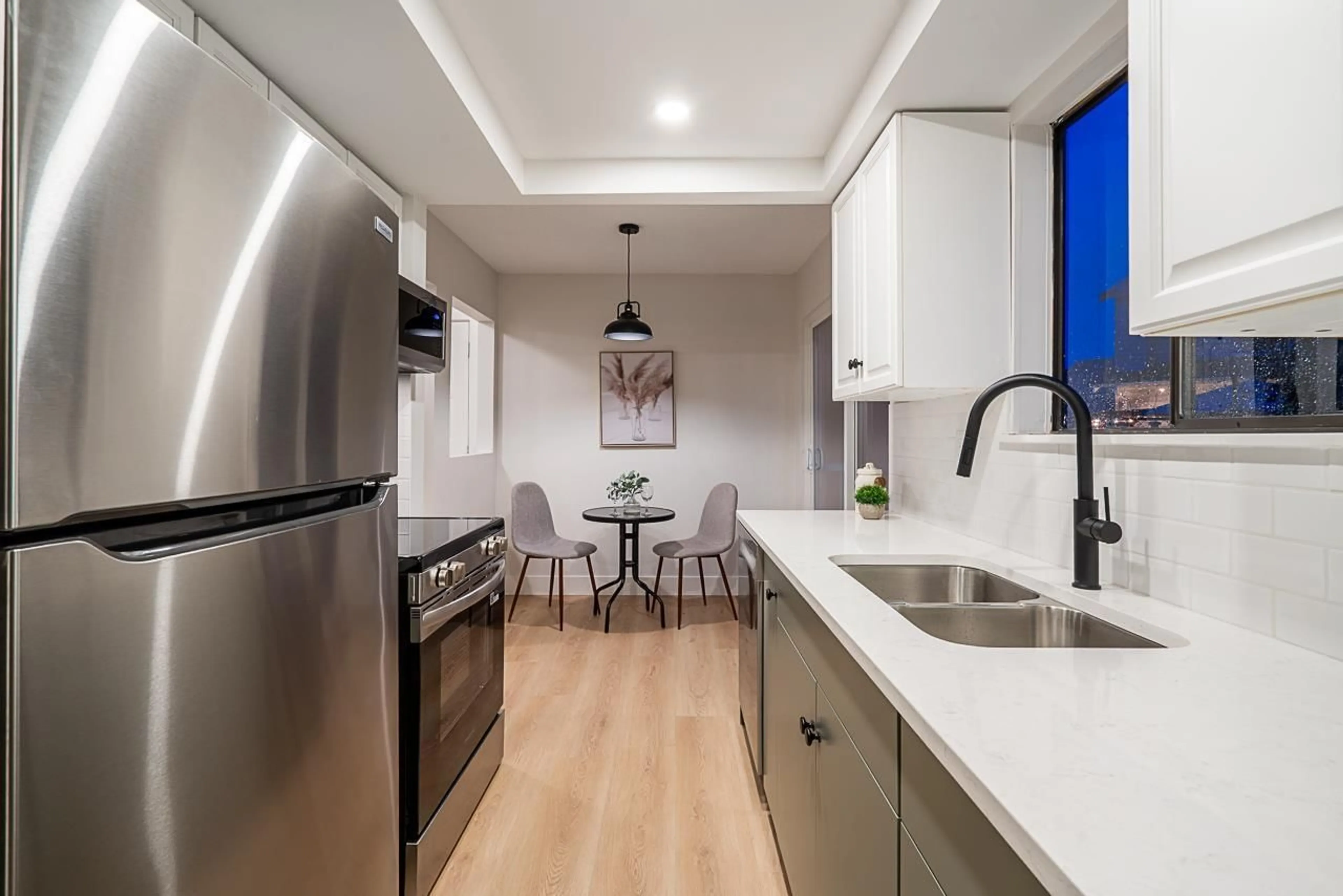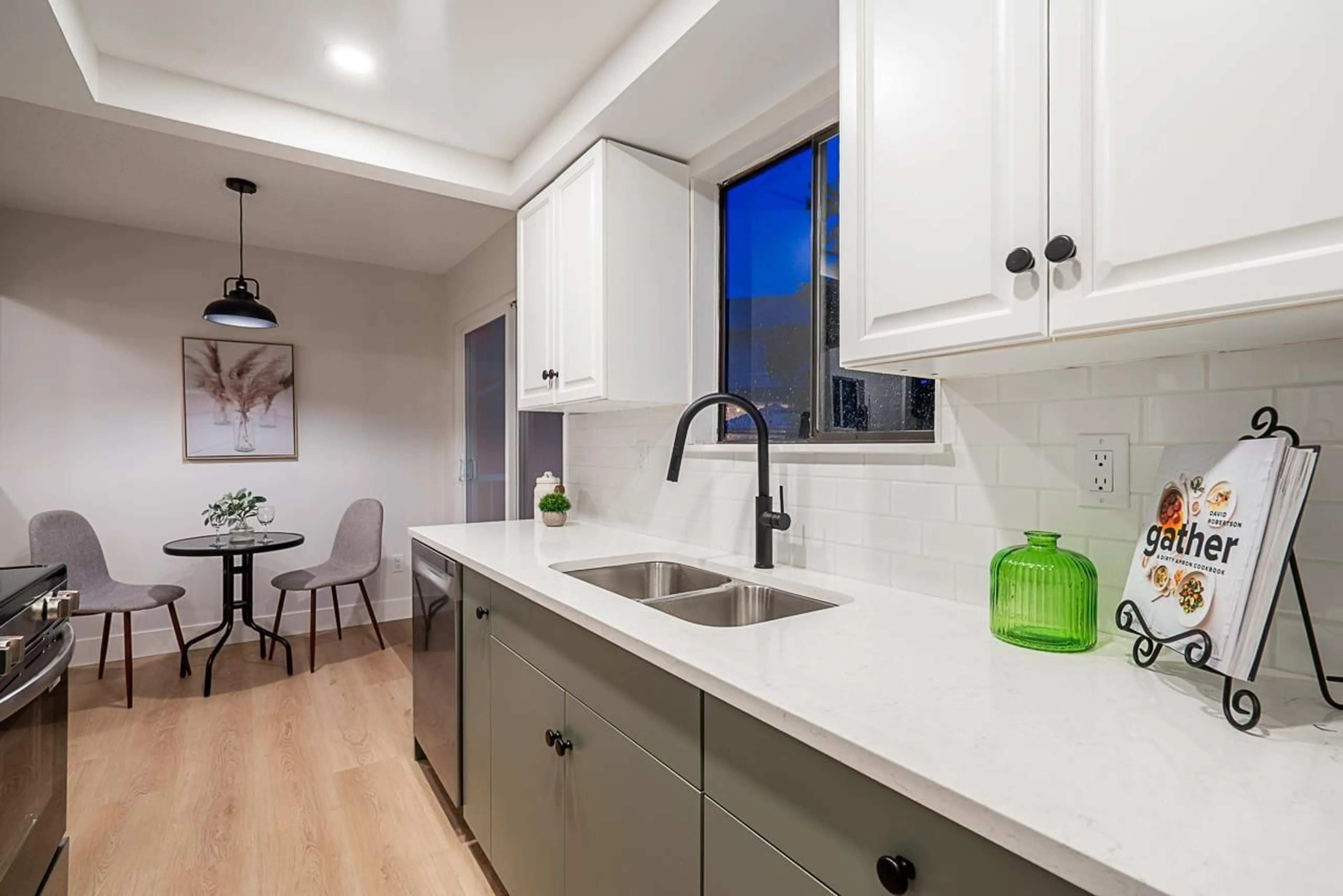Contact us about this property
Highlights
Estimated valueThis is the price Wahi expects this property to sell for.
The calculation is powered by our Instant Home Value Estimate, which uses current market and property price trends to estimate your home’s value with a 90% accuracy rate.Not available
Price/Sqft$410/sqft
Monthly cost
Open Calculator
Description
FARMHOUSE STYLE TOWNHOME. PRICED $75k under similar sold units with less Renos in area over 1300 sq ft. PRICE INCLUDES $3k IKEA GIFT CARD. $120K IN UPDATES -ENTIRE NTERIOR AND EXTERIOR DECKS REDONE! PRIVATE LOCATION -NO NEIGHBOURS BEHIND MASSIVE YARD FULLY FENCED SOUTH EAST EXPOSURE. 2 PETS ANY SIZE WELCOME. 3 beds + loft (or 4th bed up) with built ins. Enjoy this pretty two-tone kitchen, STAINLESS Steel appliances including microwave, side-by-side laundry, CUSTOM coat and shoe storage & stunning 5-pc bath with double sinks up and 2 pc powder on main. ATTENTION TO DETAIL. Walk to Aldergrove's up and coming town shopping centre. Easy access to Hwy 1, US border & YXX. All this for just $575k -2 open Parking included! Rentals & Families welcome. (id:39198)
Property Details
Interior
Features
Exterior
Parking
Garage spaces -
Garage type -
Total parking spaces 2
Condo Details
Amenities
Laundry - In Suite
Inclusions
Property History
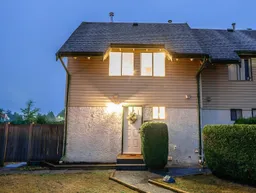 37
37
