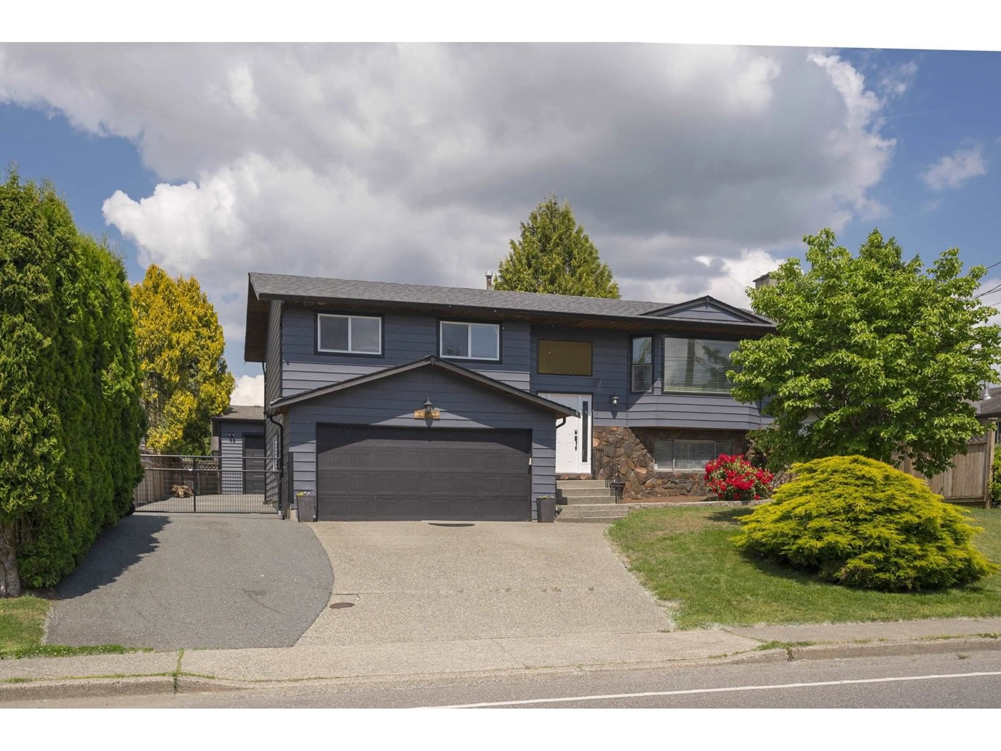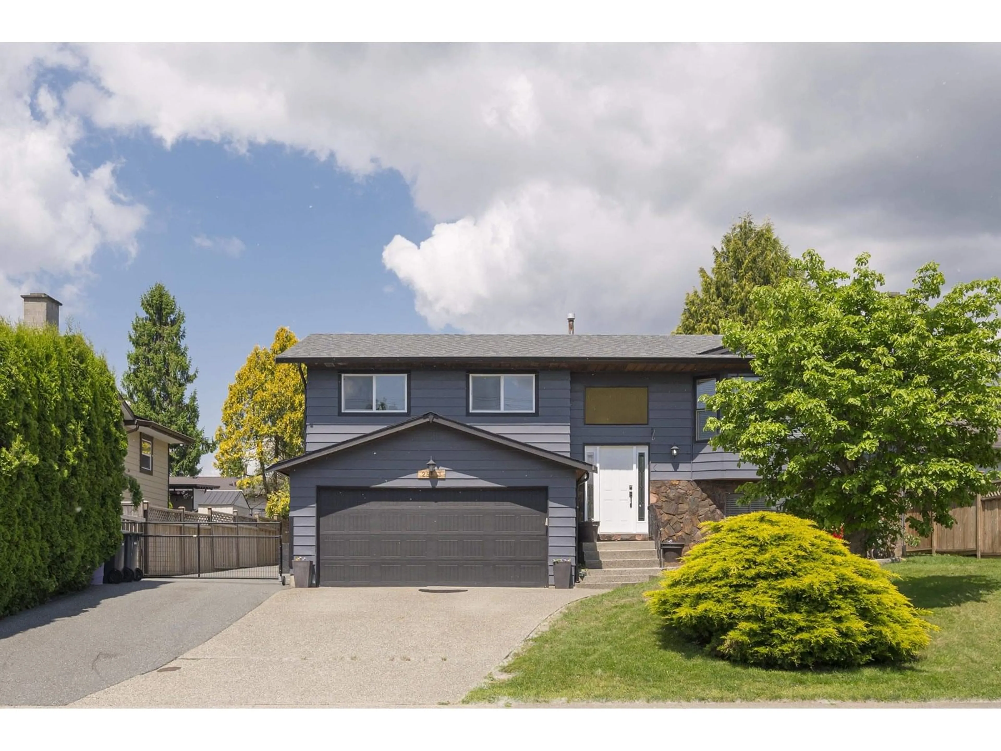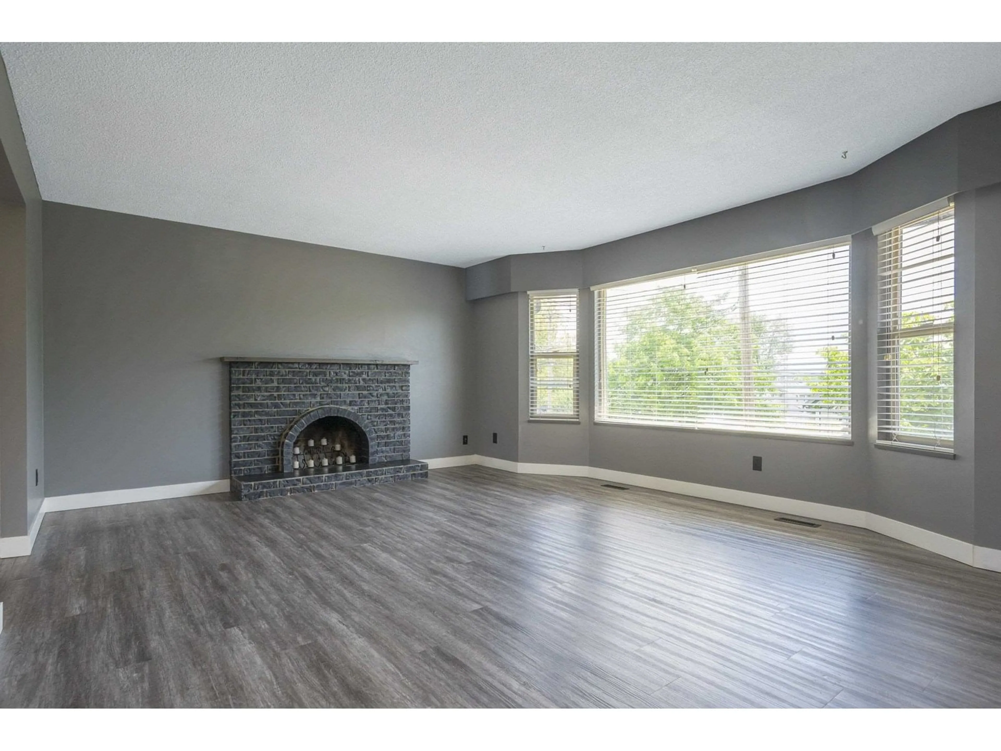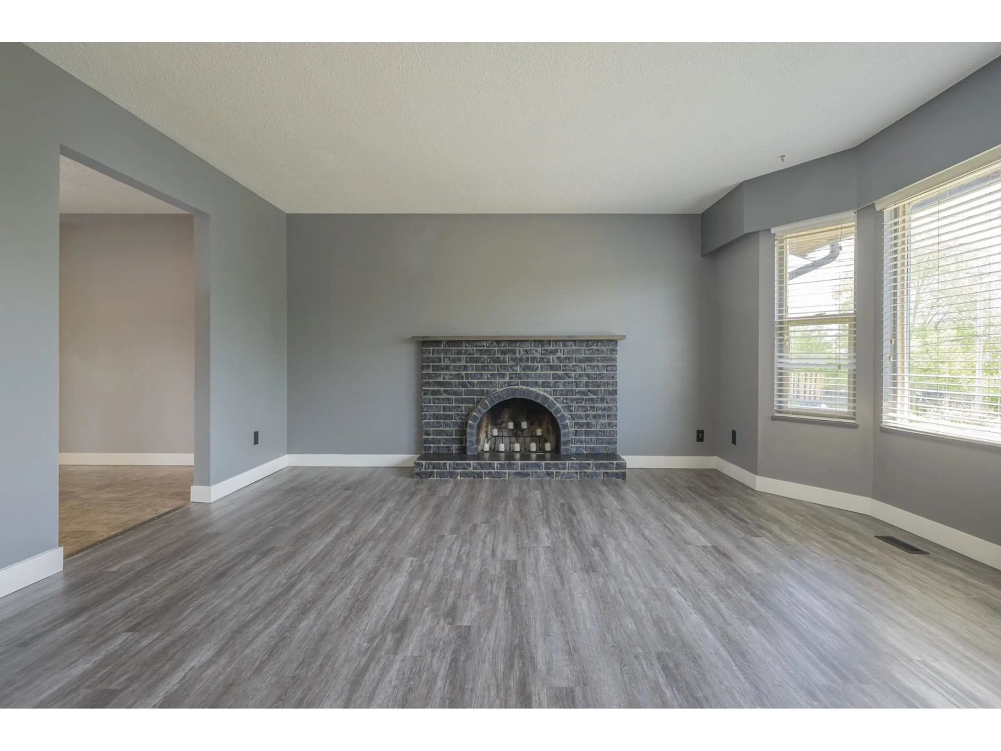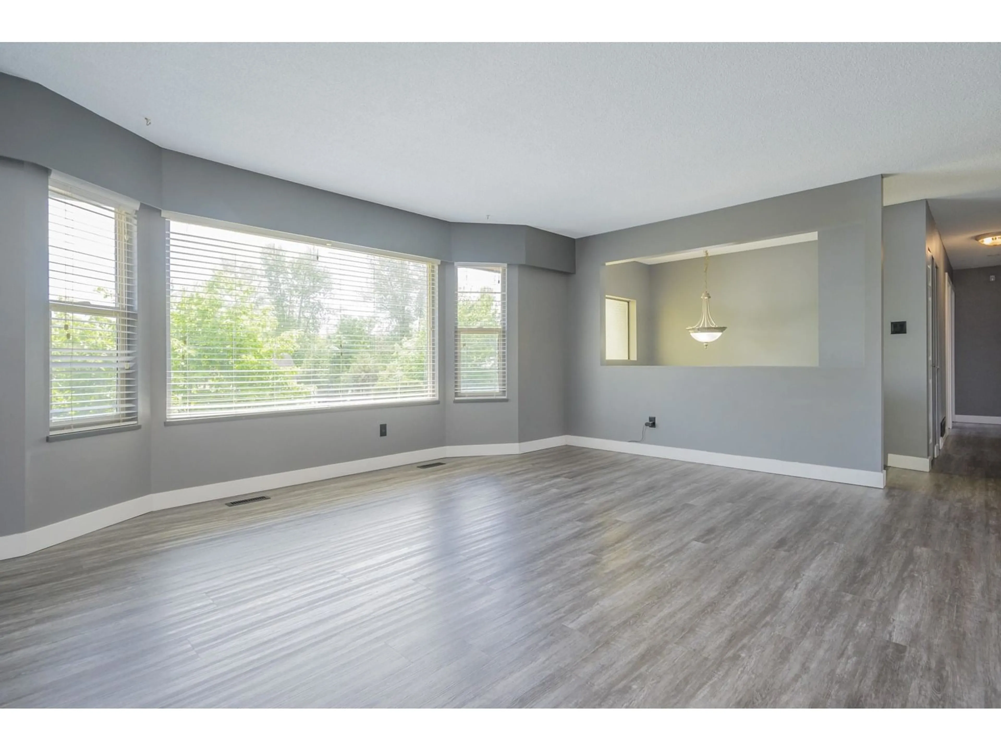Contact us about this property
Highlights
Estimated valueThis is the price Wahi expects this property to sell for.
The calculation is powered by our Instant Home Value Estimate, which uses current market and property price trends to estimate your home’s value with a 90% accuracy rate.Not available
Price/Sqft$503/sqft
Monthly cost
Open Calculator
Description
Beautiful 204sf split entry home on a 7524sf lot. BONUS 46'5X21'10SF detached garage man cave w/220. Lots up upgrades. Kitchen fully re-done a few years ago, black appliances. Big covered deck off the dining room. Living room w/wood fp. 3 bdrms upstairs, primary has a powder room + theres an updated 4 piece on the main. The bsmt features a massive rec rm w/ sliders for private access. The laundry rm is plumbed for an inlaw suite, another bdrm and full bthrm. Some fresh paint, vinyl flooring, roof 2021, vinyl windows. 24X12 above ground pool w/wooden deck. Fully fenced yard, pool w/separate fencing. Double garage w/lots of apron parking in front and RV parking down the side. Close to schools, shopping, restaurants, transit and 264 to the highway 1. Great location! So many updates/features! (id:39198)
Property Details
Interior
Features
Exterior
Features
Parking
Garage spaces -
Garage type -
Total parking spaces 8
Property History
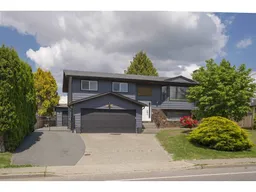 35
35
