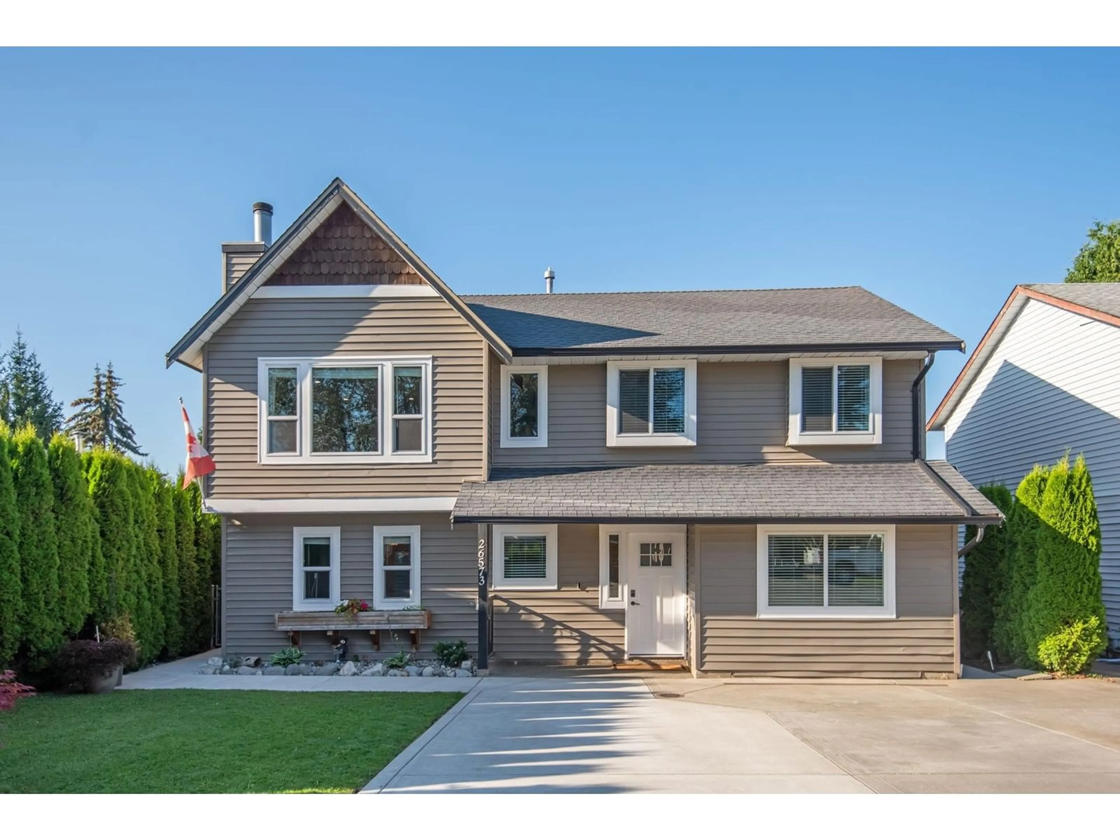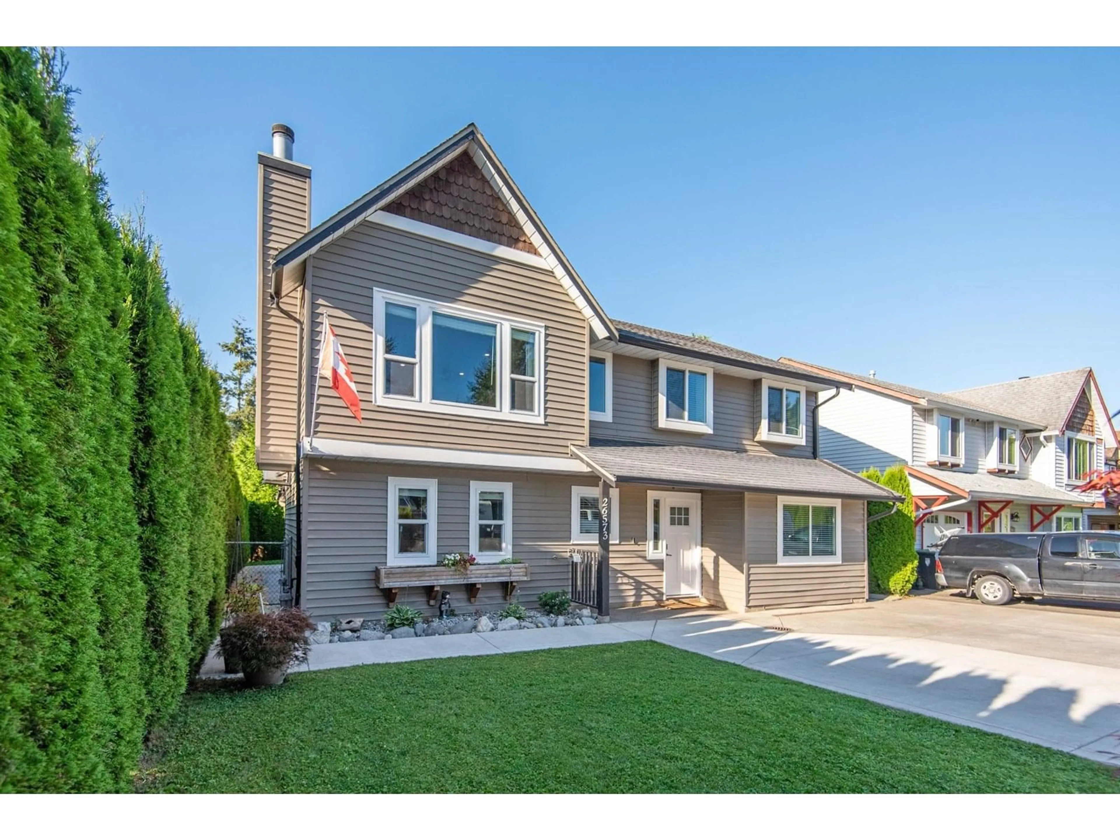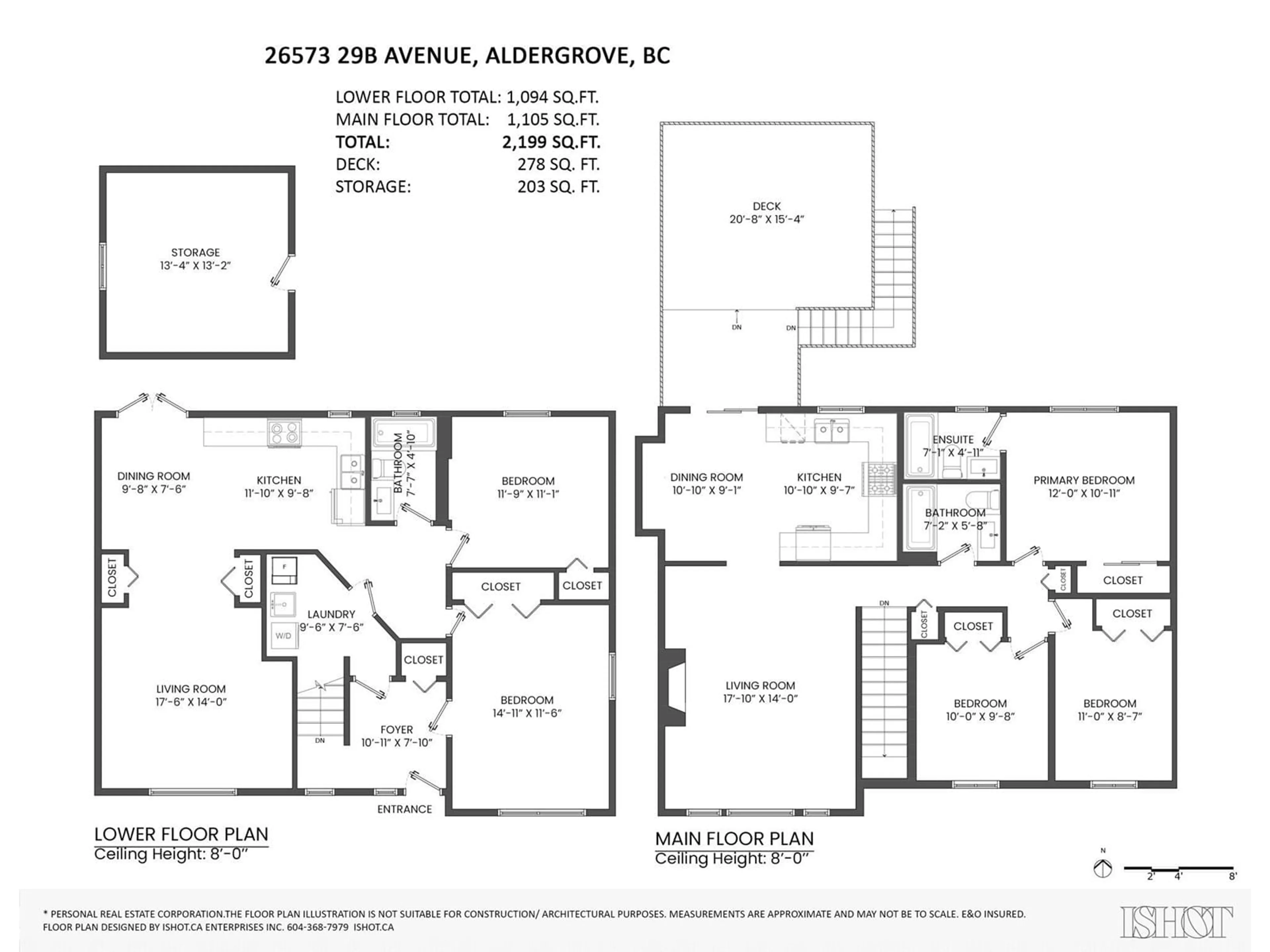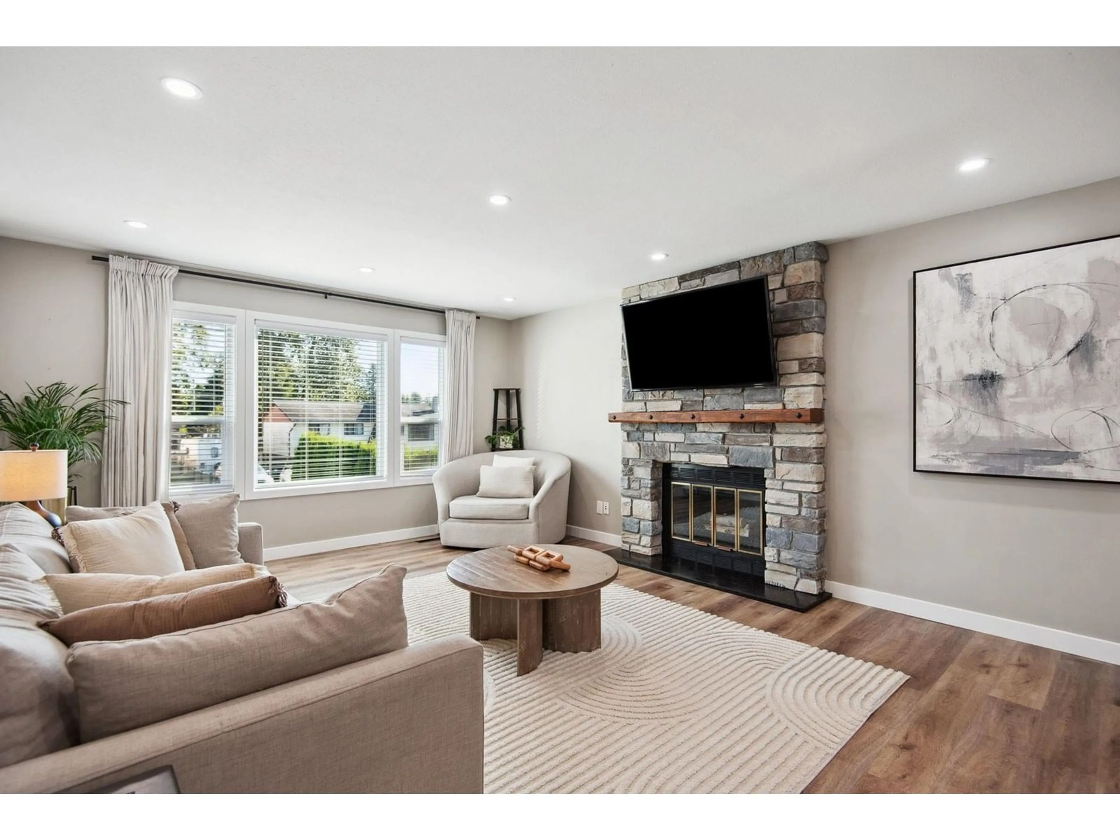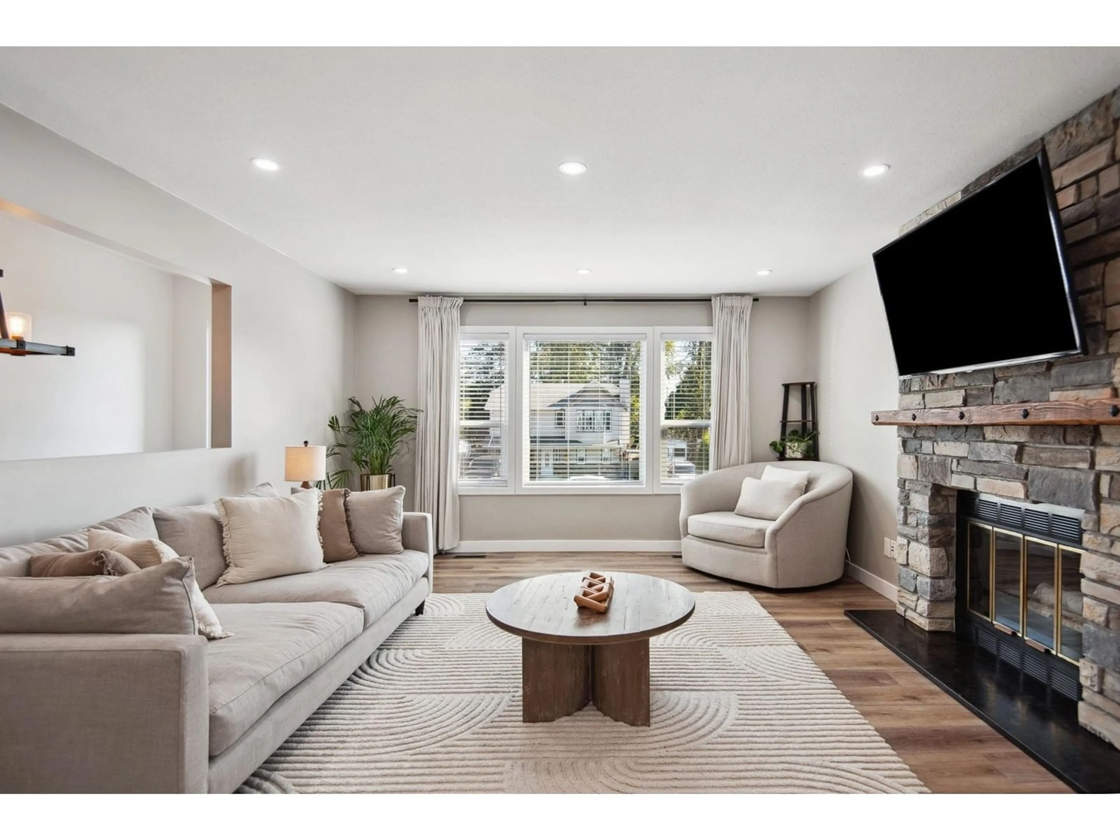26573 29B, Langley, British Columbia V4W3B5
Contact us about this property
Highlights
Estimated valueThis is the price Wahi expects this property to sell for.
The calculation is powered by our Instant Home Value Estimate, which uses current market and property price trends to estimate your home’s value with a 90% accuracy rate.Not available
Price/Sqft$590/sqft
Monthly cost
Open Calculator
Description
Gorgeous 5-bedroom, 3-bathroom home situated in a serene and tranquil neighborhood. The lower level includes a fully furnished suite, ideal for generating rental income or providing extra space for your family. Recently renovated in 2023, the home boasts a new heat pump, tankless hot water heater, and complete AC system installation. Luxurious vinyl flooring was also installed throughout the premises in 2023, complemented by a fresh paint job, new windows, and trim updates. Enjoy the comfort of heated flooring in the foyer. The property falls within the desirable school catchments of Parkside Elementary, Betty Gilbert Middle School, and Aldergrove Community Secondary School. Call now for private viewing! (id:39198)
Property Details
Interior
Features
Property History
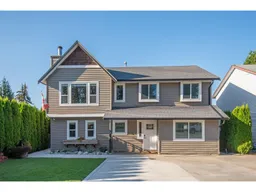 40
40
