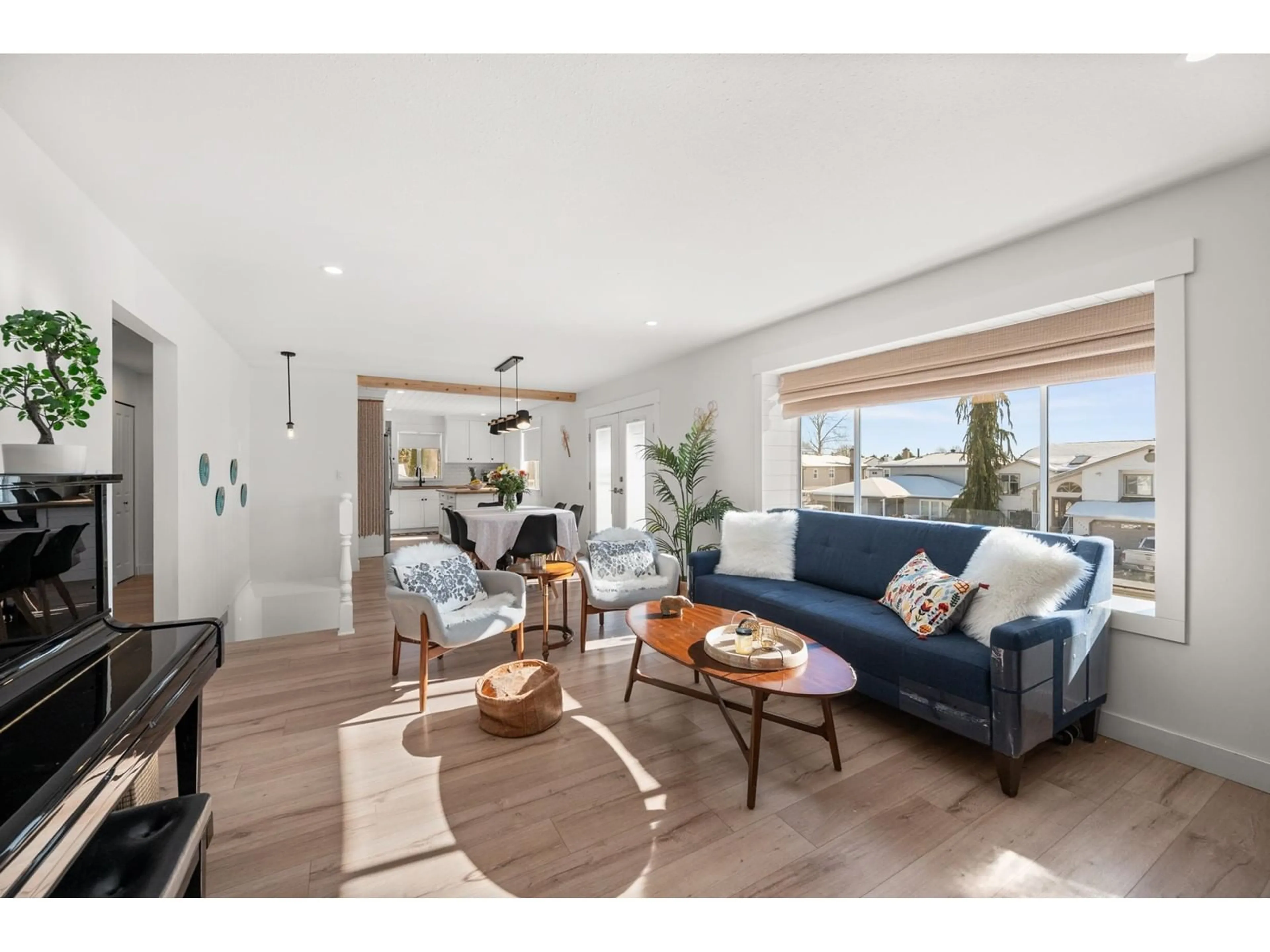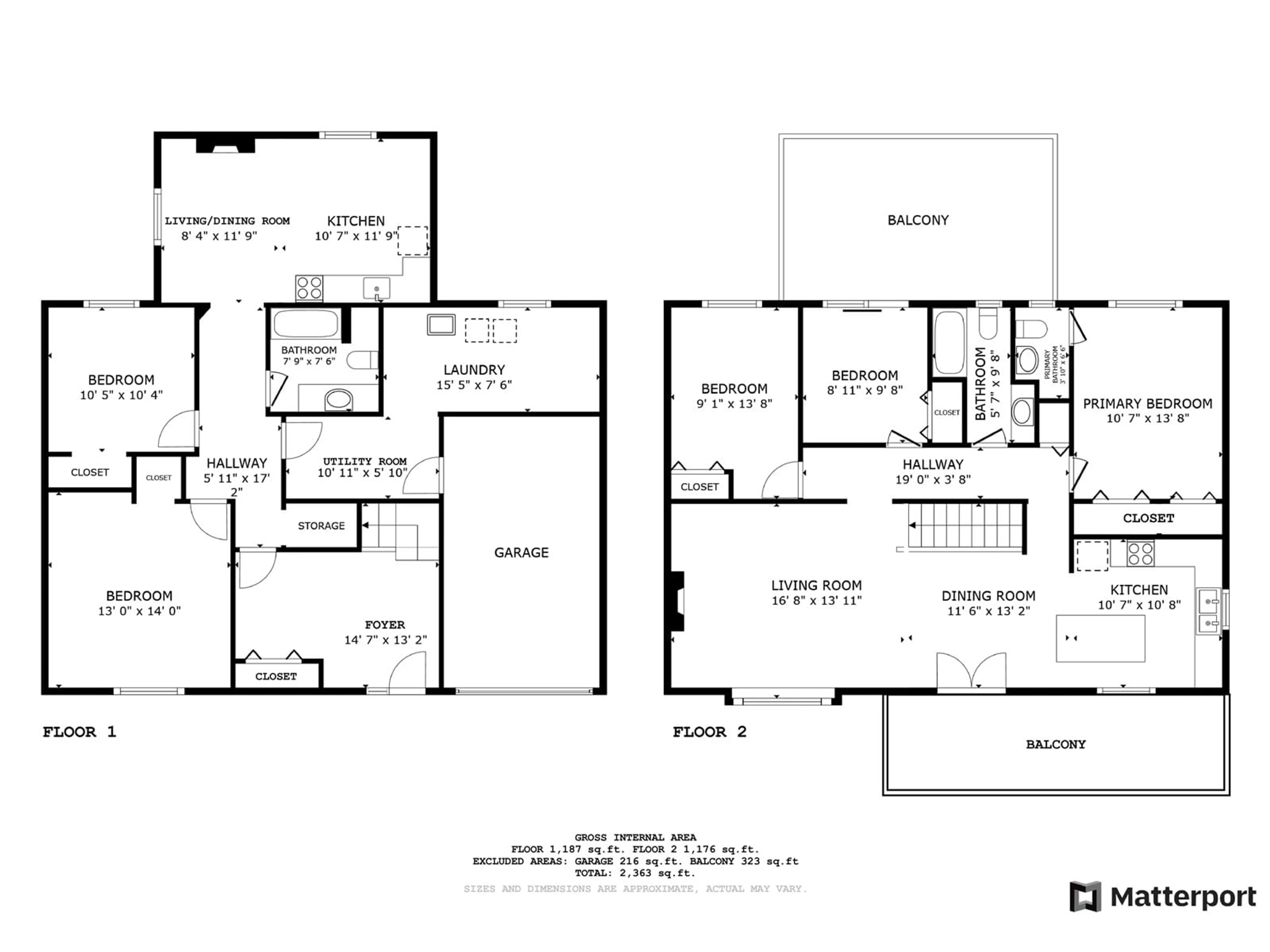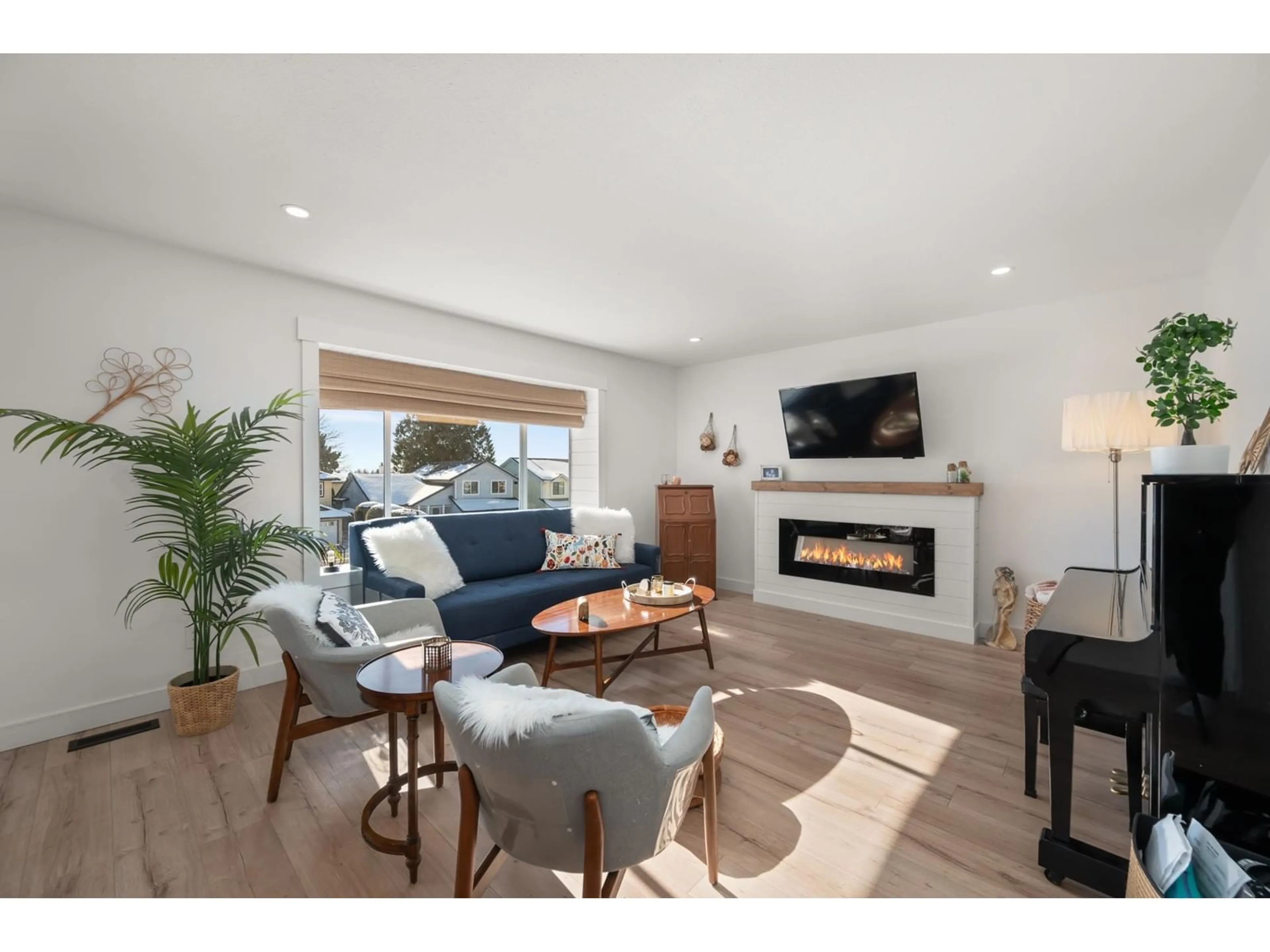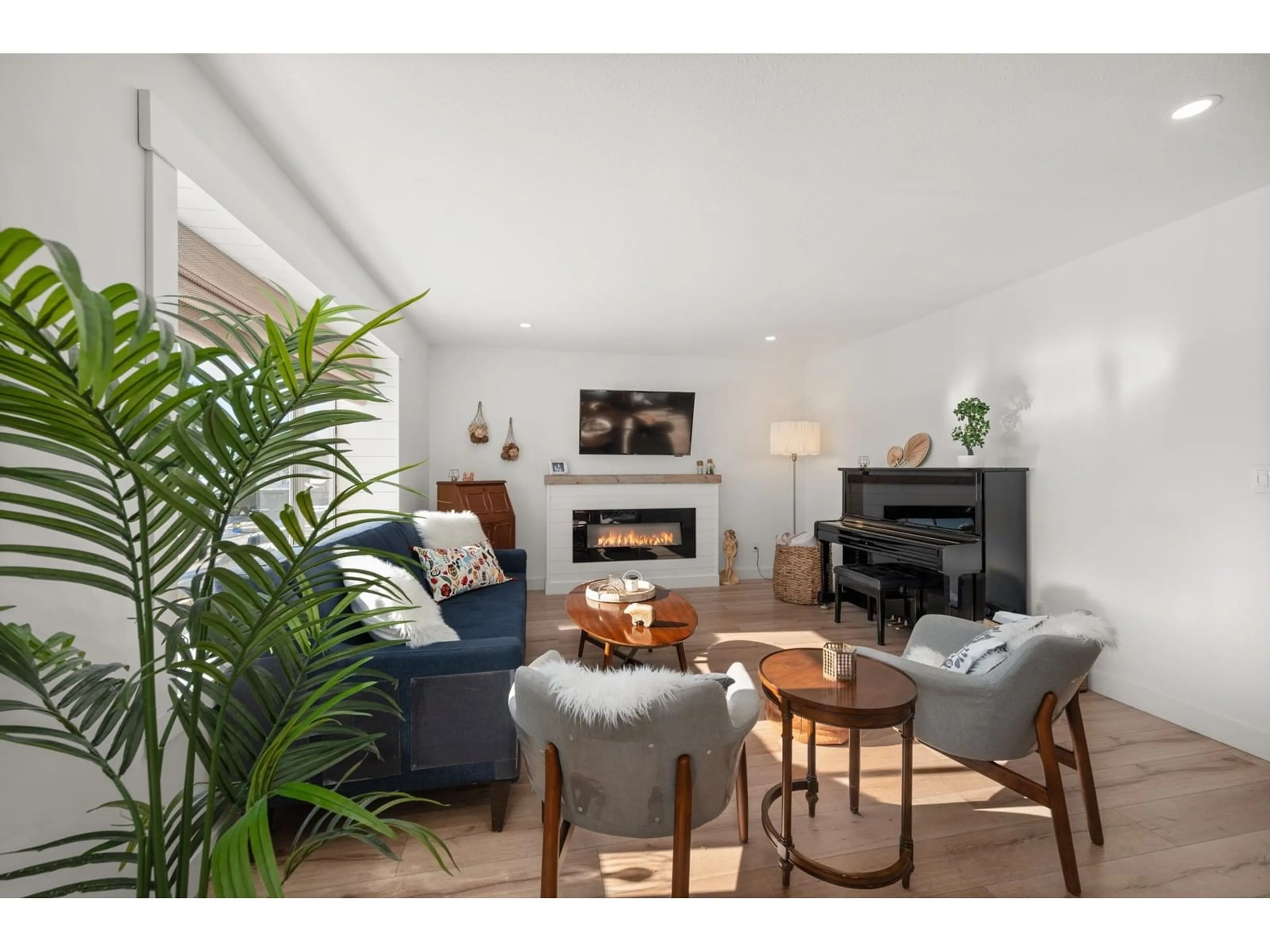26567 28A, Langley, British Columbia V4W3A7
Contact us about this property
Highlights
Estimated ValueThis is the price Wahi expects this property to sell for.
The calculation is powered by our Instant Home Value Estimate, which uses current market and property price trends to estimate your home’s value with a 90% accuracy rate.Not available
Price/Sqft$537/sqft
Est. Mortgage$5,454/mo
Tax Amount (2024)$4,913/yr
Days On Market83 days
Description
Welcome to this beautifully renovated home in Langley, offering 5 beds, 2.5 baths, an incredible mortgage-helper suite! Inside, you'll find brand-new non-toxic laminate & vinyl flooring, fresh paint, & upgraded fixtures throughout. Open-concept living areas are enhanced by a solid maple kitchen w/ oak butcher block counters, large island, new fireplace surrounded by shiplap. Fully upgraded bathrooms, including new toilets, faucets, & a pedestal sink. Home features a front balcony w/ stunning Mount Baker views, carefully planted trees & a new water shut-off valve for peace of mind. With added extras like French doors, black gutters, this home is a must-see! Ideally located near Sunnyside Park, shopping, dining, & schools like Parkside Centennial Elementary & Aldergrove Secondary. Call now! (id:39198)
Property Details
Interior
Features
Exterior
Parking
Garage spaces -
Garage type -
Total parking spaces 3
Property History
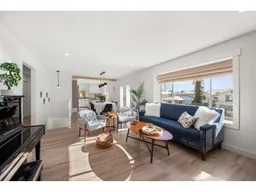 36
36
