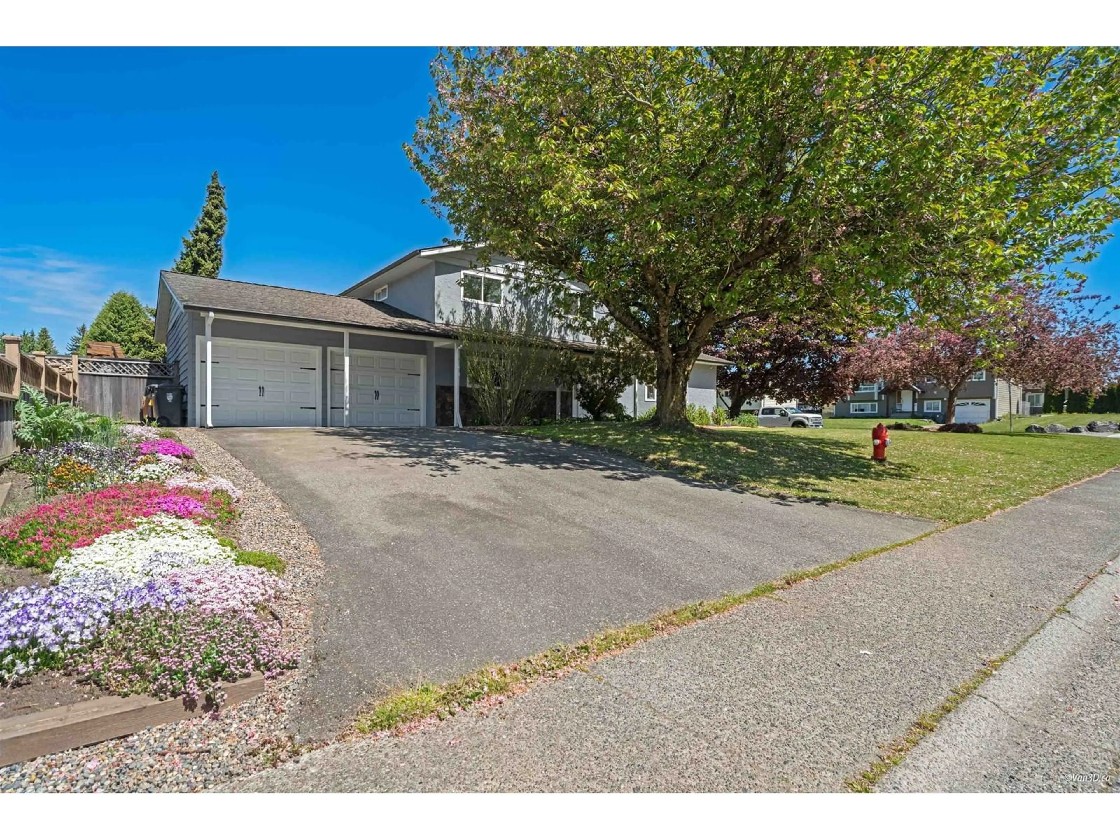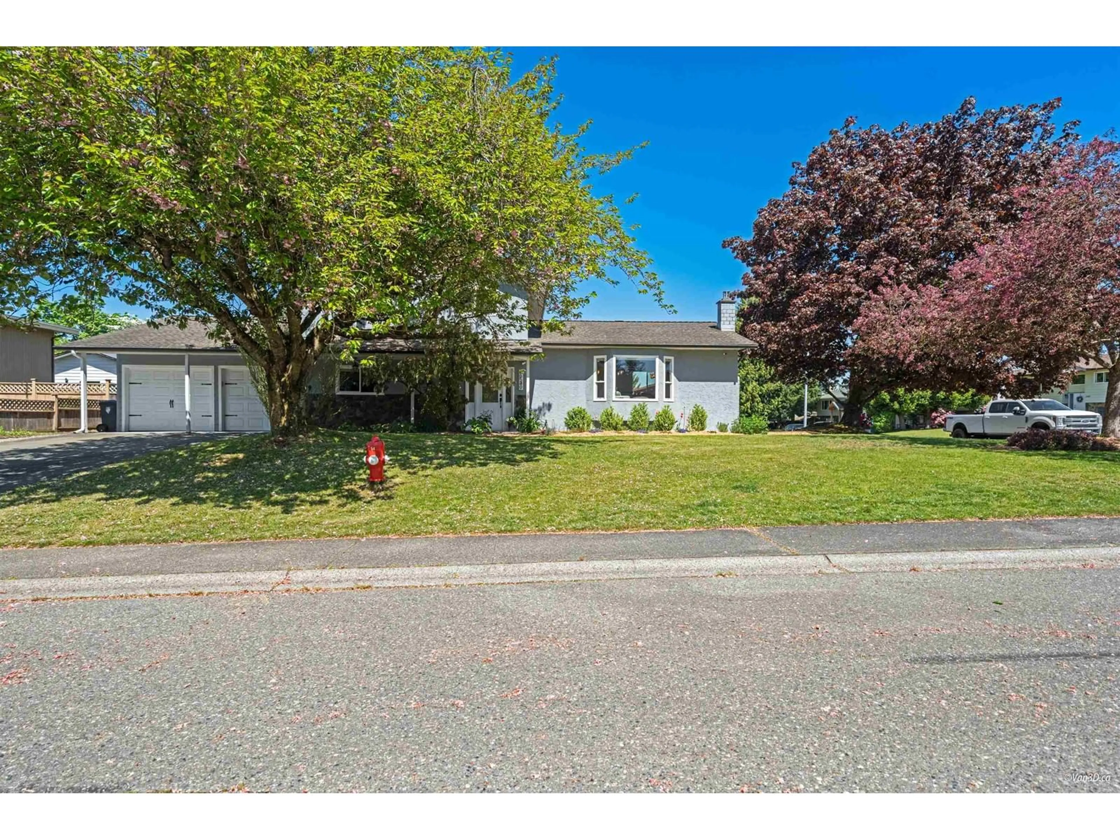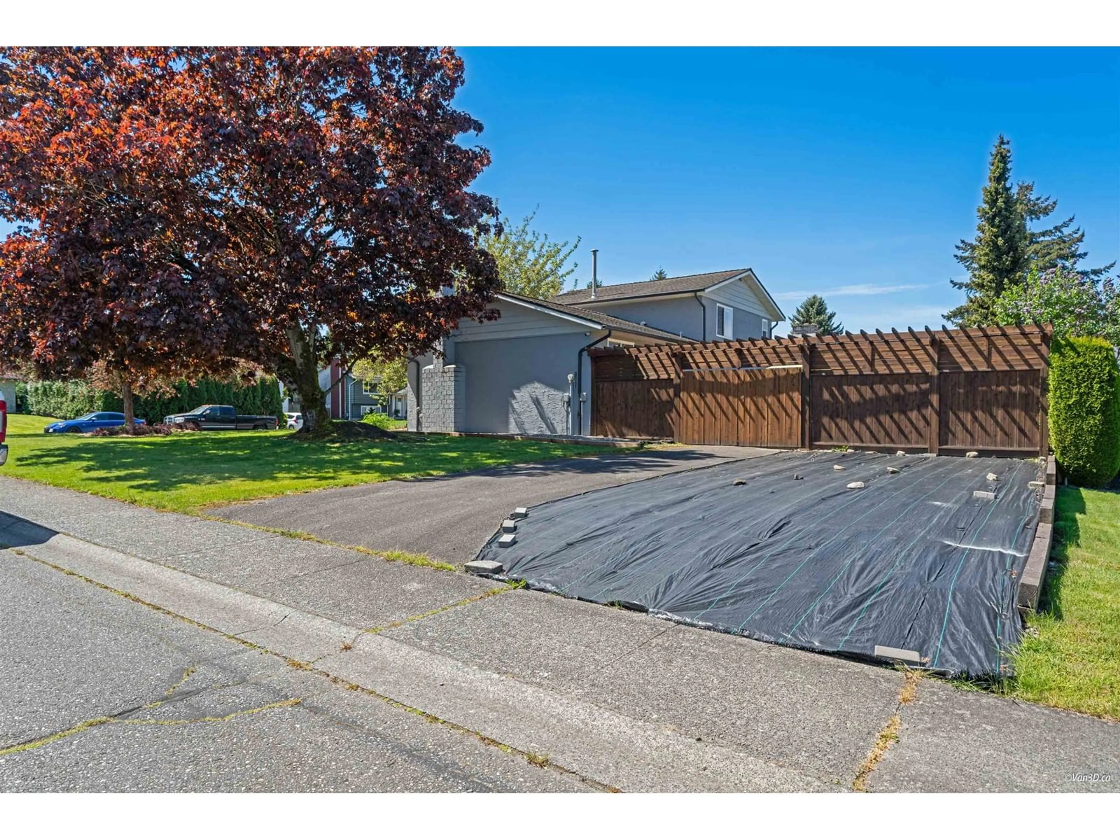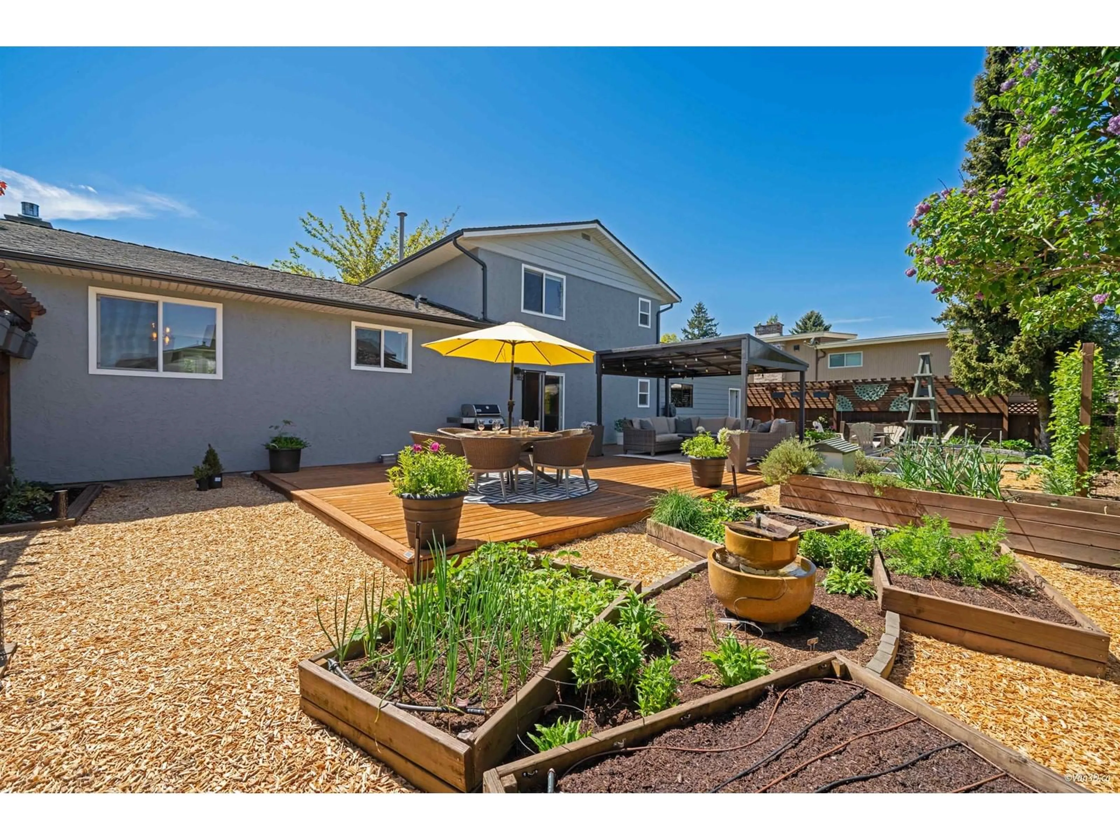26549 29B, Langley, British Columbia V4W3B5
Contact us about this property
Highlights
Estimated valueThis is the price Wahi expects this property to sell for.
The calculation is powered by our Instant Home Value Estimate, which uses current market and property price trends to estimate your home’s value with a 90% accuracy rate.Not available
Price/Sqft$643/sqft
Monthly cost
Open Calculator
Description
Rare find. Prime Aldergrove Location! Spacious & Updated 3 Bed/3Bath w/Dbl Garage. Large Corner Lot (90' Frontage) w/Mature Trees. 2 Bdl Wide Driveways, Front/Side Access (10+ Parking) BONUS: 2nd Driveway w/side access to Massive/Updated Backyard! Modern Kitchen on Main Floor has S/S Appl. Lrg Island O/L Living & Dining Rm.Open Concept Living Space. Tons of Windows w/Natural Light Throughout.Upgraded GAS F/P & Furnace,GAS Stove+BBQ hook-up! 3 Bdrms Up, Lrg Clsets/Windows. Master Bdrm w/Modern Ensuite O/L Backyard. Ground Lvl w/Lrg Family Room w/o to Huge Deck & Backyard w/Gazebo. Dining Area & Fire Pit. Lush Gardens w/Fresh Fruits & Veg, B/I Irrigation System! Grnd Lvl:Lndry/Powder rm, Utility rm & Gym. Close to Everything, Incl Shopping, Parks, Schools & Transit. 5 km South of HWY 1 Exit! (id:39198)
Property Details
Interior
Features
Exterior
Parking
Garage spaces -
Garage type -
Total parking spaces 12
Property History
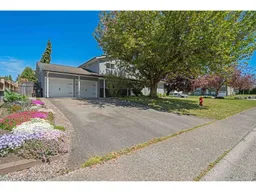 40
40
