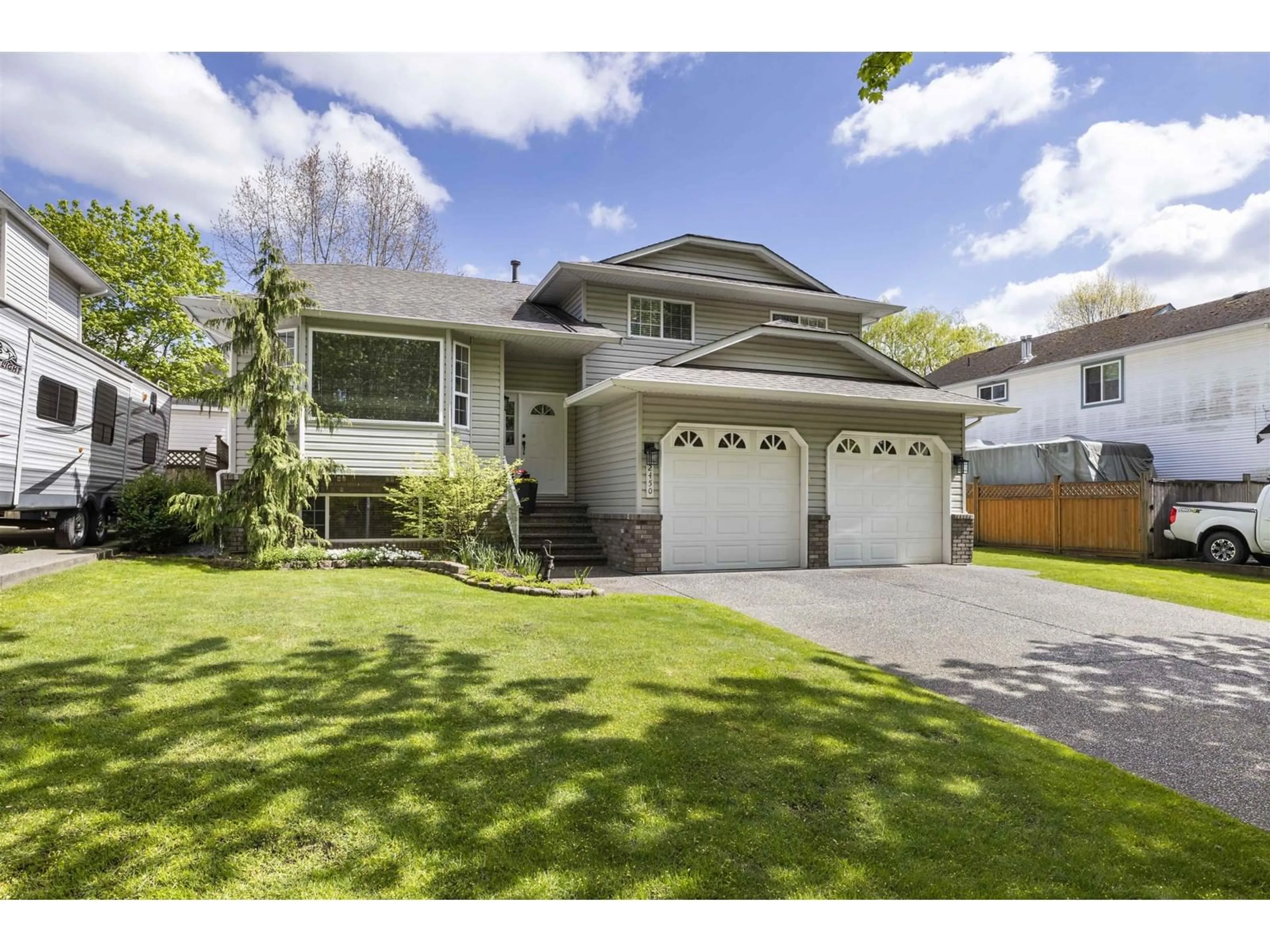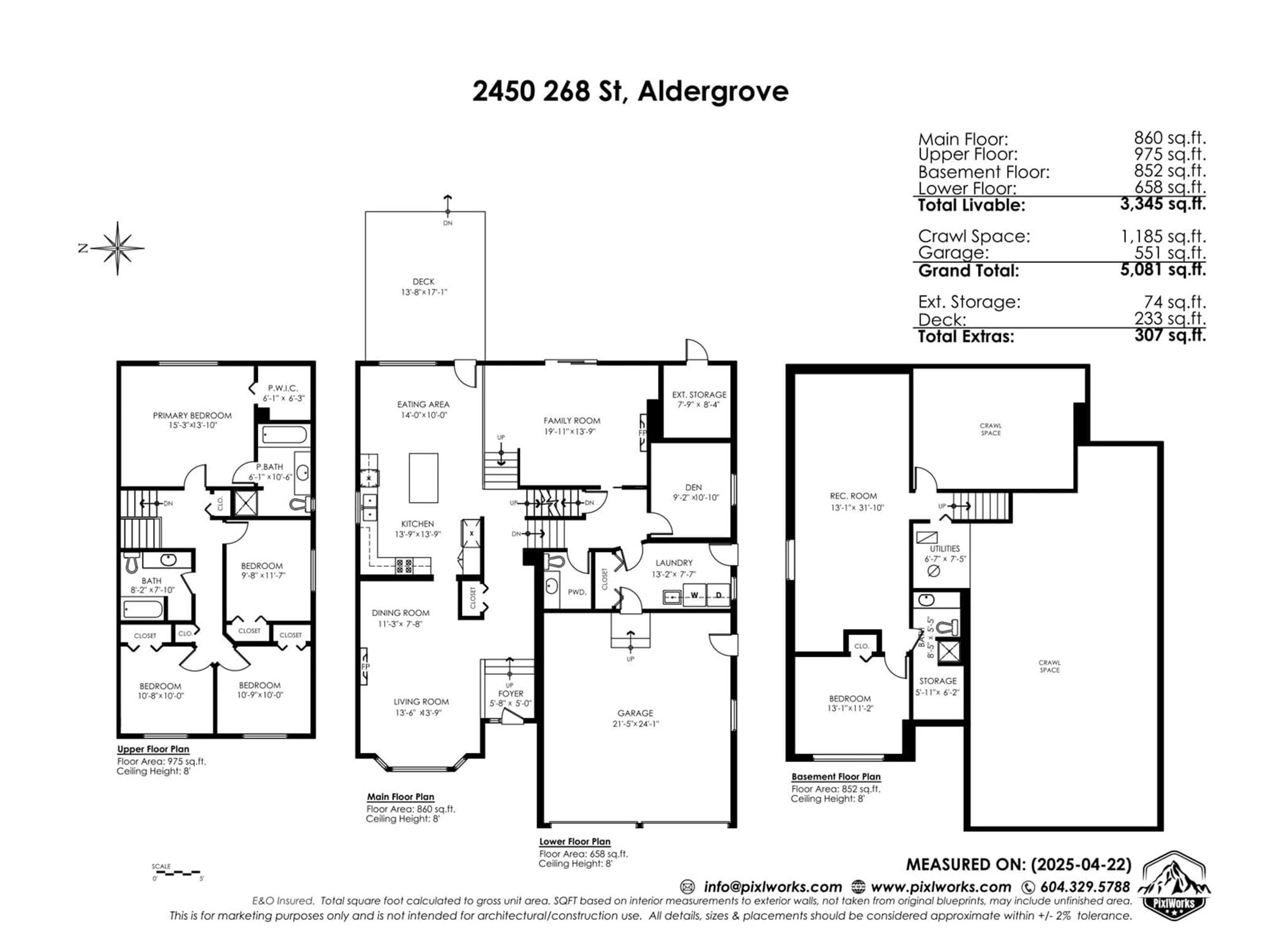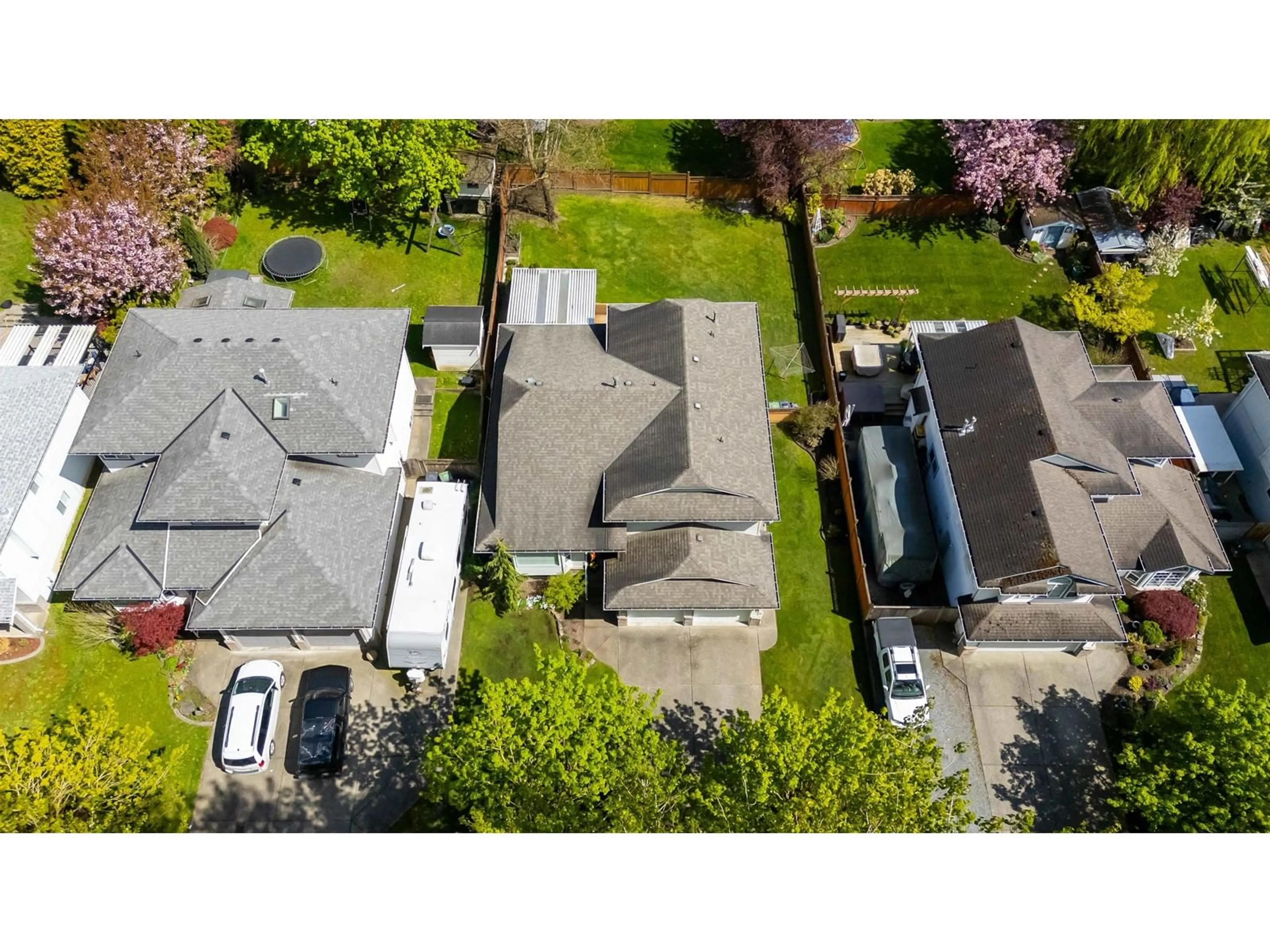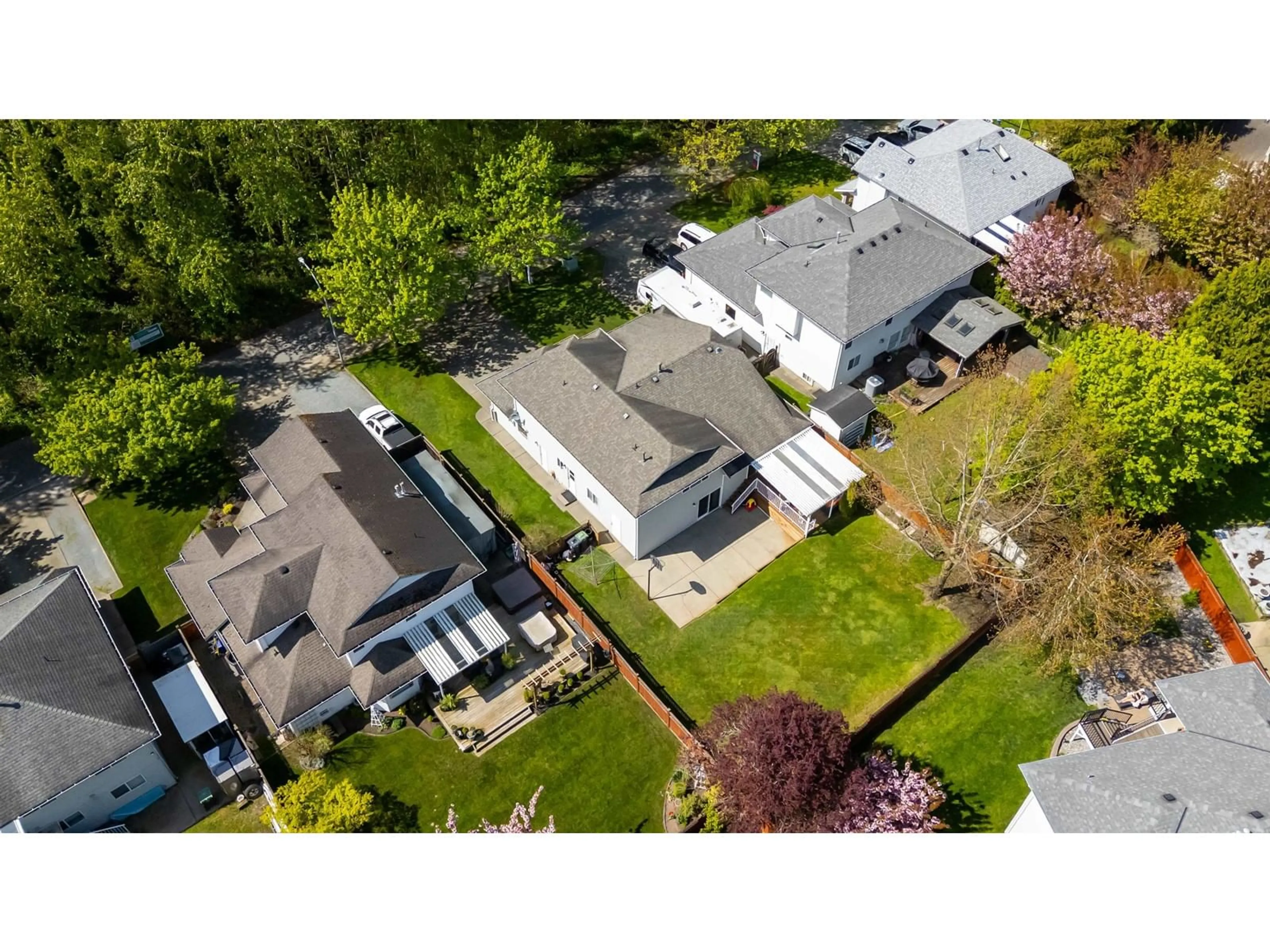2450 268, Langley, British Columbia V4W2Y4
Contact us about this property
Highlights
Estimated valueThis is the price Wahi expects this property to sell for.
The calculation is powered by our Instant Home Value Estimate, which uses current market and property price trends to estimate your home’s value with a 90% accuracy rate.Not available
Price/Sqft$388/sqft
Monthly cost
Open Calculator
Description
DESIRABLE FAMILY HOME IN SOUTH ALDERGROVE. Over 3,000 sf of finished space this 4 level split checks all boxes. A Primary Bedroom with Walk-in Closet and Ensuite with soaker tub in addition to 3 more spacious Bedrooms up. On the main the Kitchen is the centre piece with 360 view of all areas and entries to the house. Walk out to your covered deck off the Nook or your southern exposure backyard out of your Family Room. Spacious Den is also tucked away on the main. Downstairs has another large Bedroom, full Bathroom, 475 sf Rec Room, cute little crawlspace area for kids and tons of crawlspace storage. Space for your RV and bonus Storage Room inside with exterior access. Well situated near all levels of schools and only minutes walk to Aldergrove Athletic Park. Don't miss it! (id:39198)
Property Details
Interior
Features
Exterior
Parking
Garage spaces -
Garage type -
Total parking spaces 6
Property History
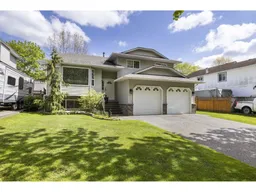 30
30
