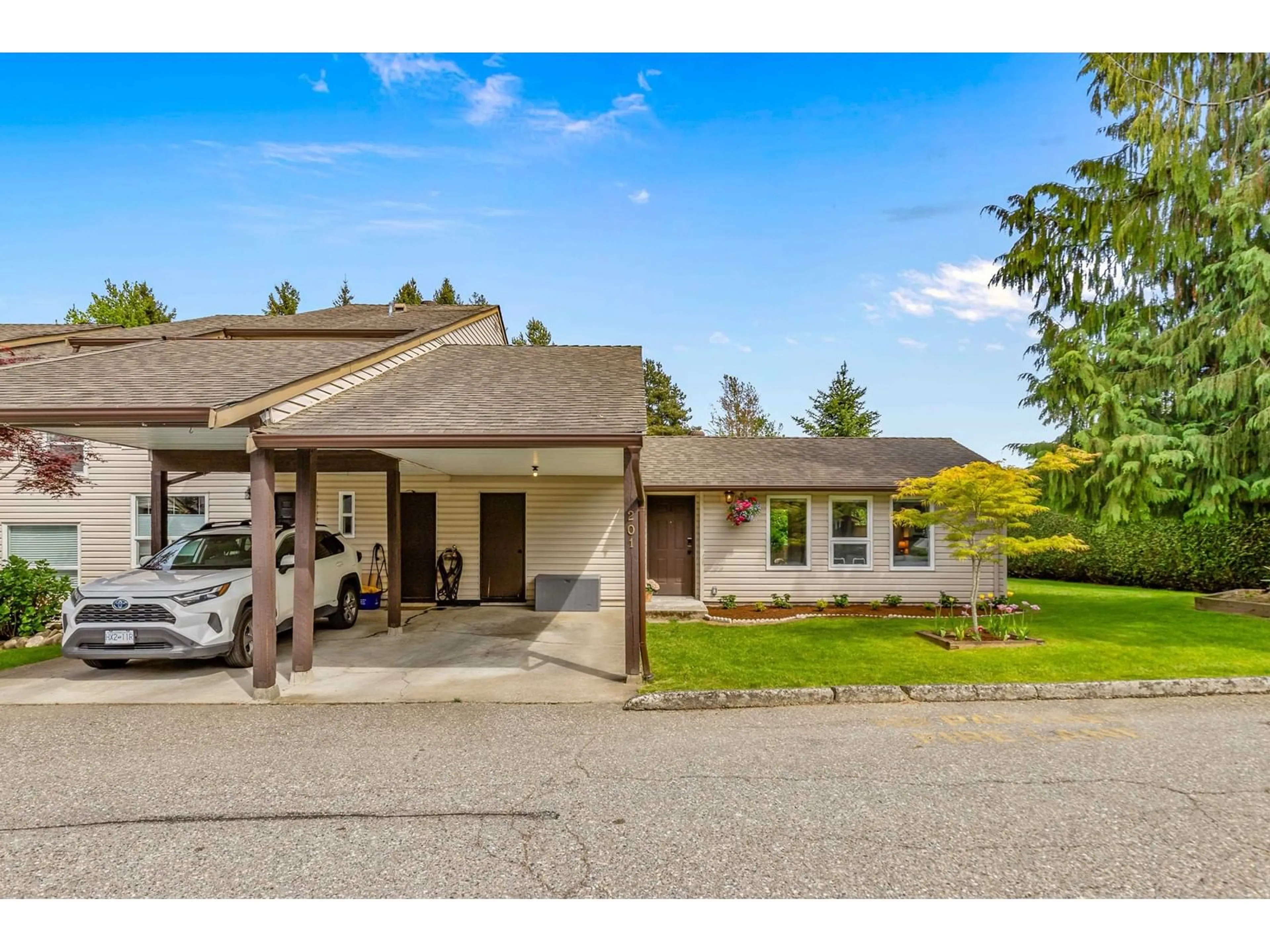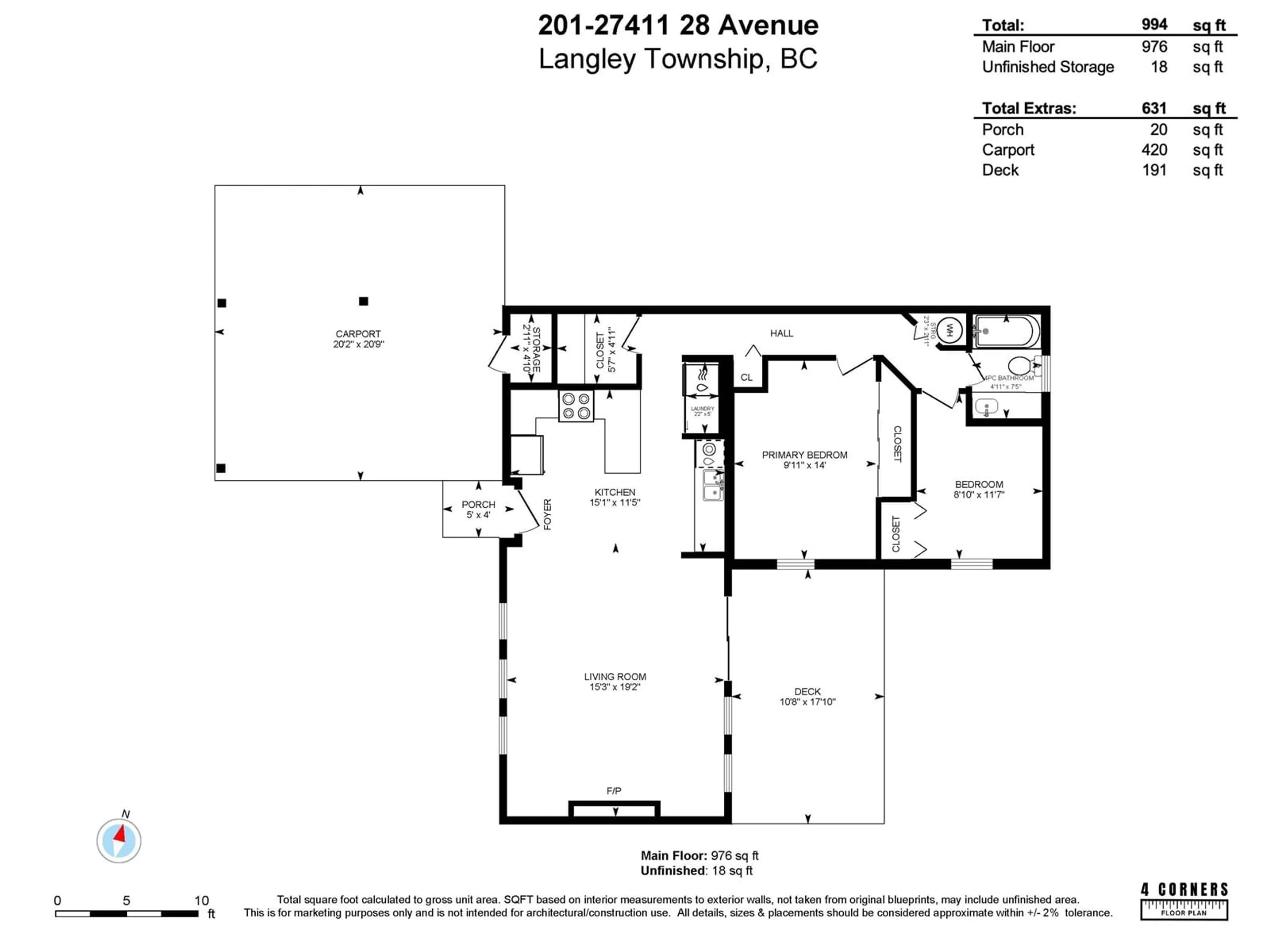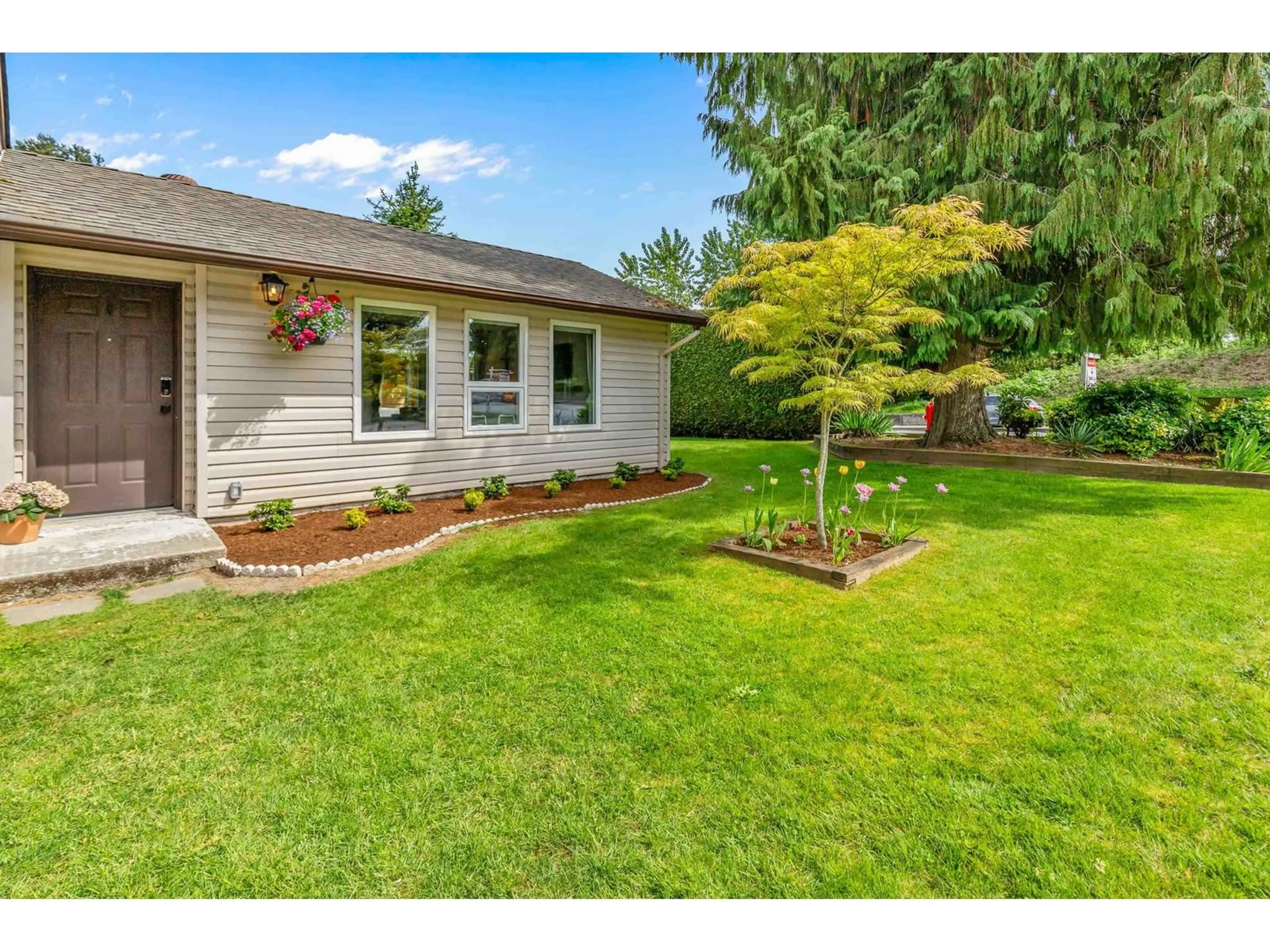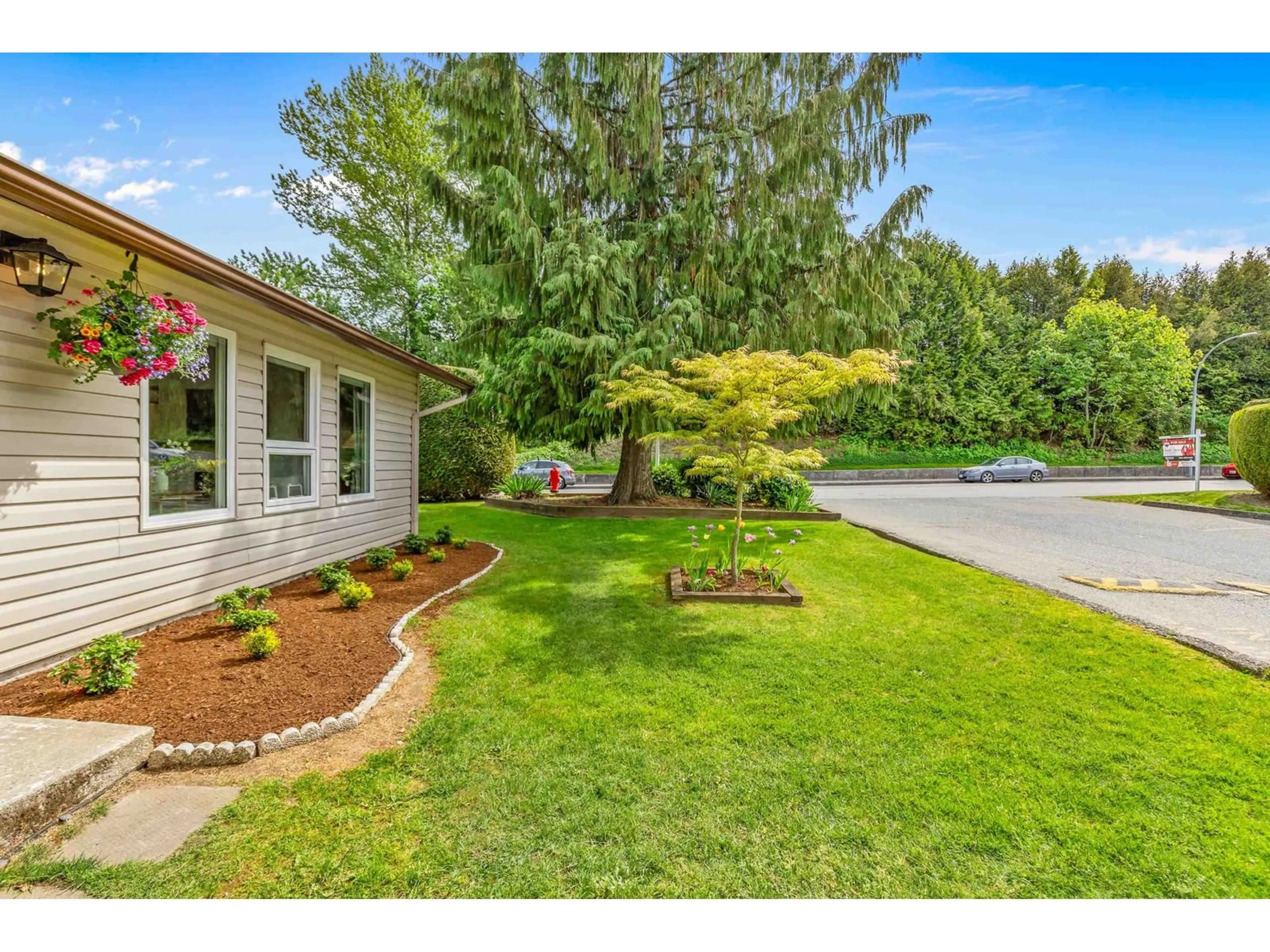201 - 27411 28, Langley, British Columbia V4W3V1
Contact us about this property
Highlights
Estimated ValueThis is the price Wahi expects this property to sell for.
The calculation is powered by our Instant Home Value Estimate, which uses current market and property price trends to estimate your home’s value with a 90% accuracy rate.Not available
Price/Sqft$642/sqft
Est. Mortgage$2,743/mo
Maintenance fees$268/mo
Tax Amount (2024)$3,192/yr
Days On Market1 day
Description
Welcome to Alderview in the heart of Aldergrove! This fully renovated 2 bedroom, 1 bathroom END UNIT rancher-style townhome offers stylish one-level living with a spacious, fully fenced yard and a brand-new deck-perfect for relaxing or entertaining. Inside, you'll love the updated kitchen featuring white shaker cabinets, quartz countertops, and stainless steel appliances. Other upgrades include wide plank vinyl flooring, fresh paint, new blinds & baseboards, and more! Close to schools, parks, shopping, and bus route. A fantastic starter home or downsizer's dream-move-in ready and waiting for you! OPEN HOUSE SAT. MAY 10 FROM. 1 - 3pm (id:39198)
Property Details
Interior
Features
Exterior
Parking
Garage spaces -
Garage type -
Total parking spaces 1
Condo Details
Amenities
Laundry - In Suite
Inclusions
Property History
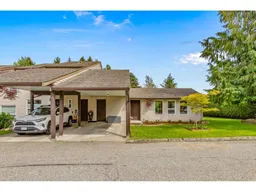 30
30
