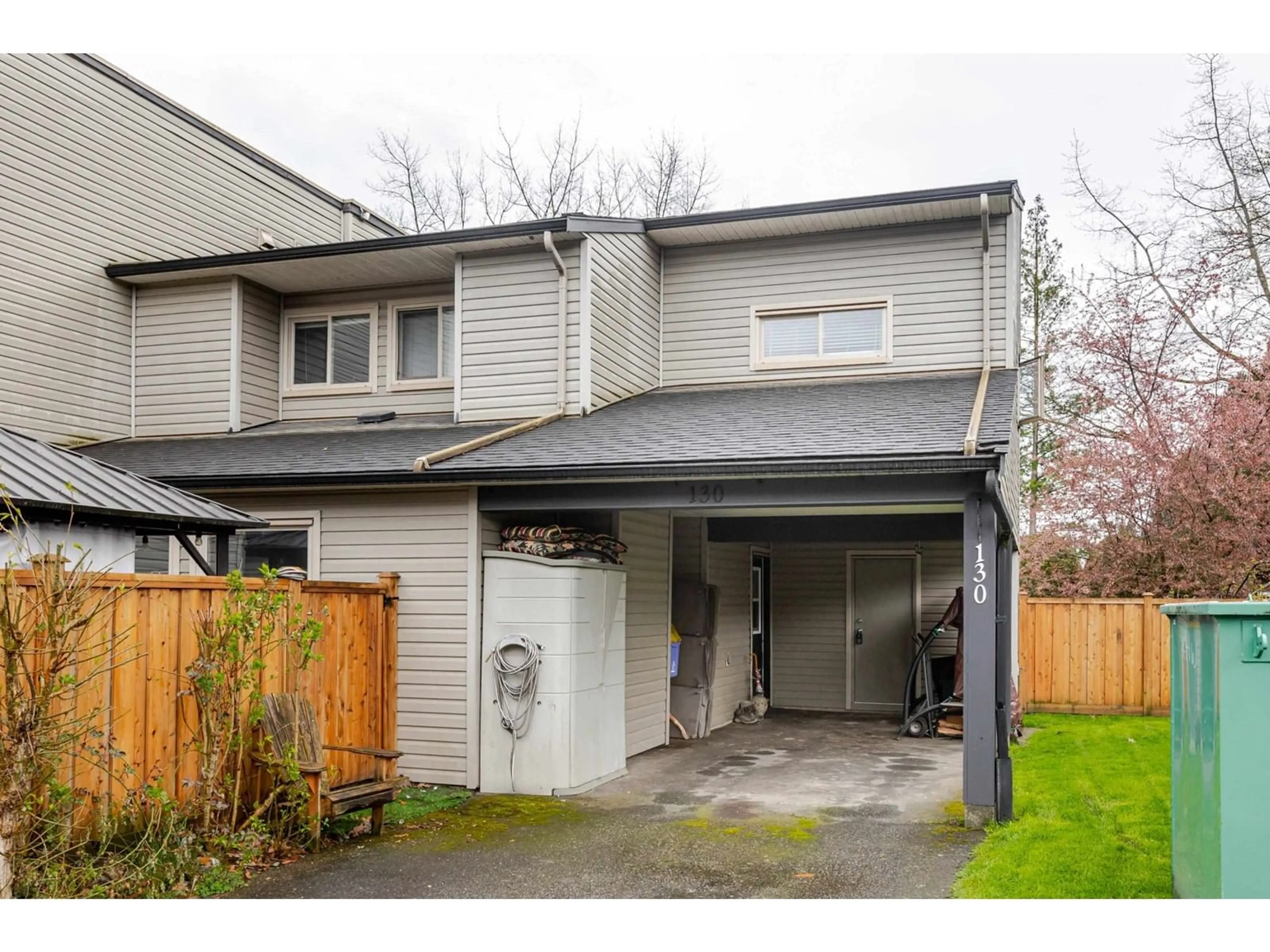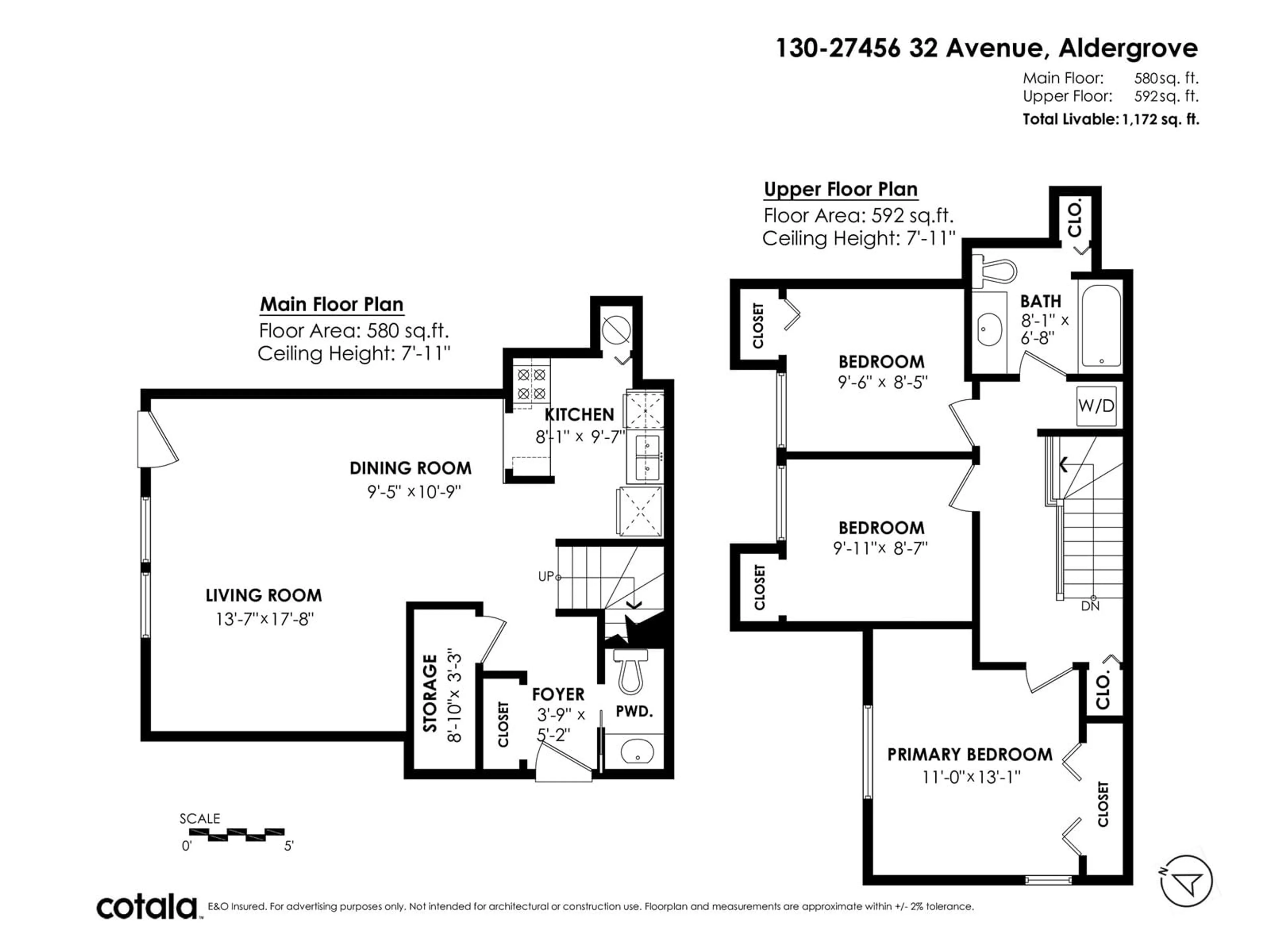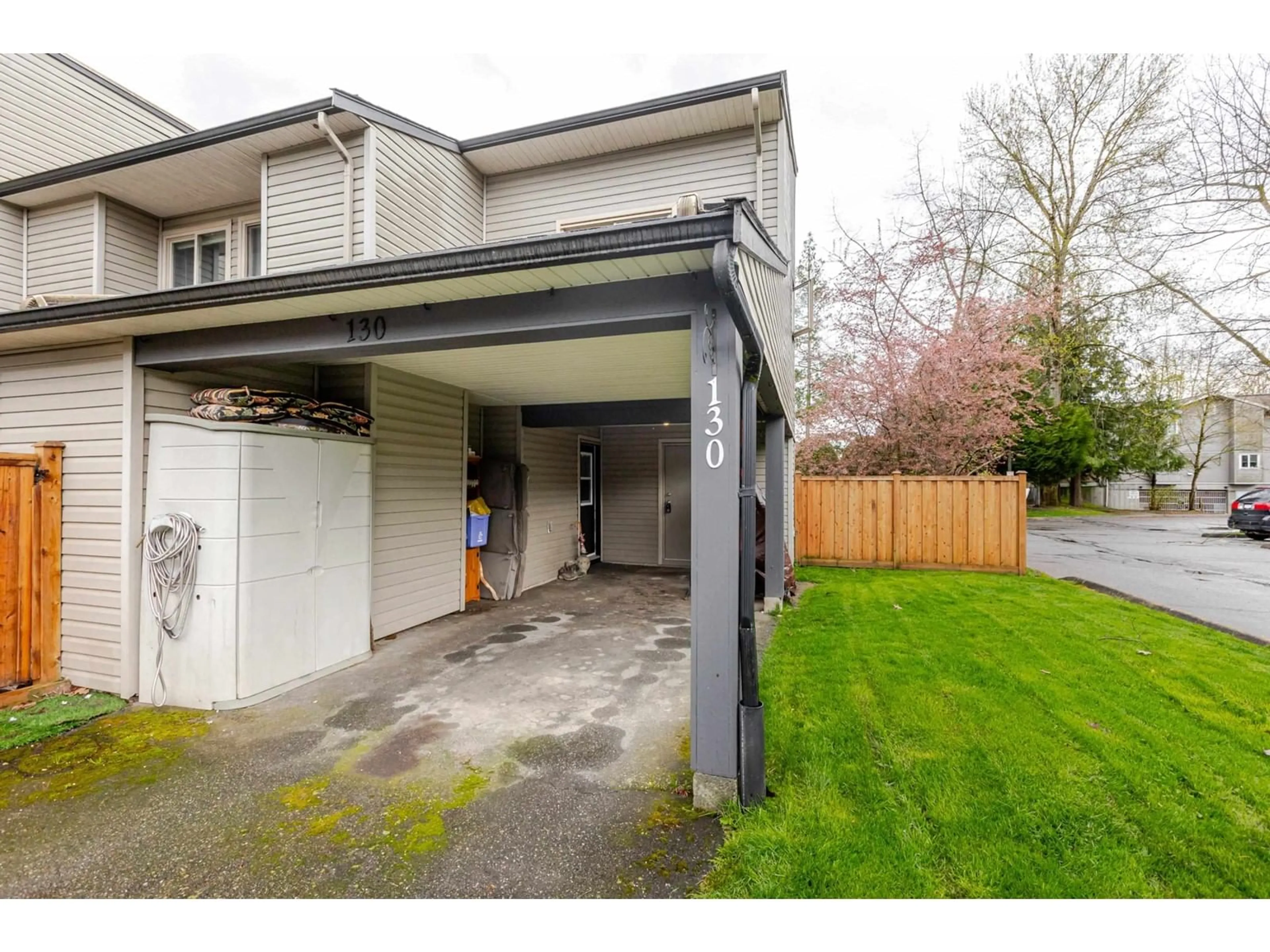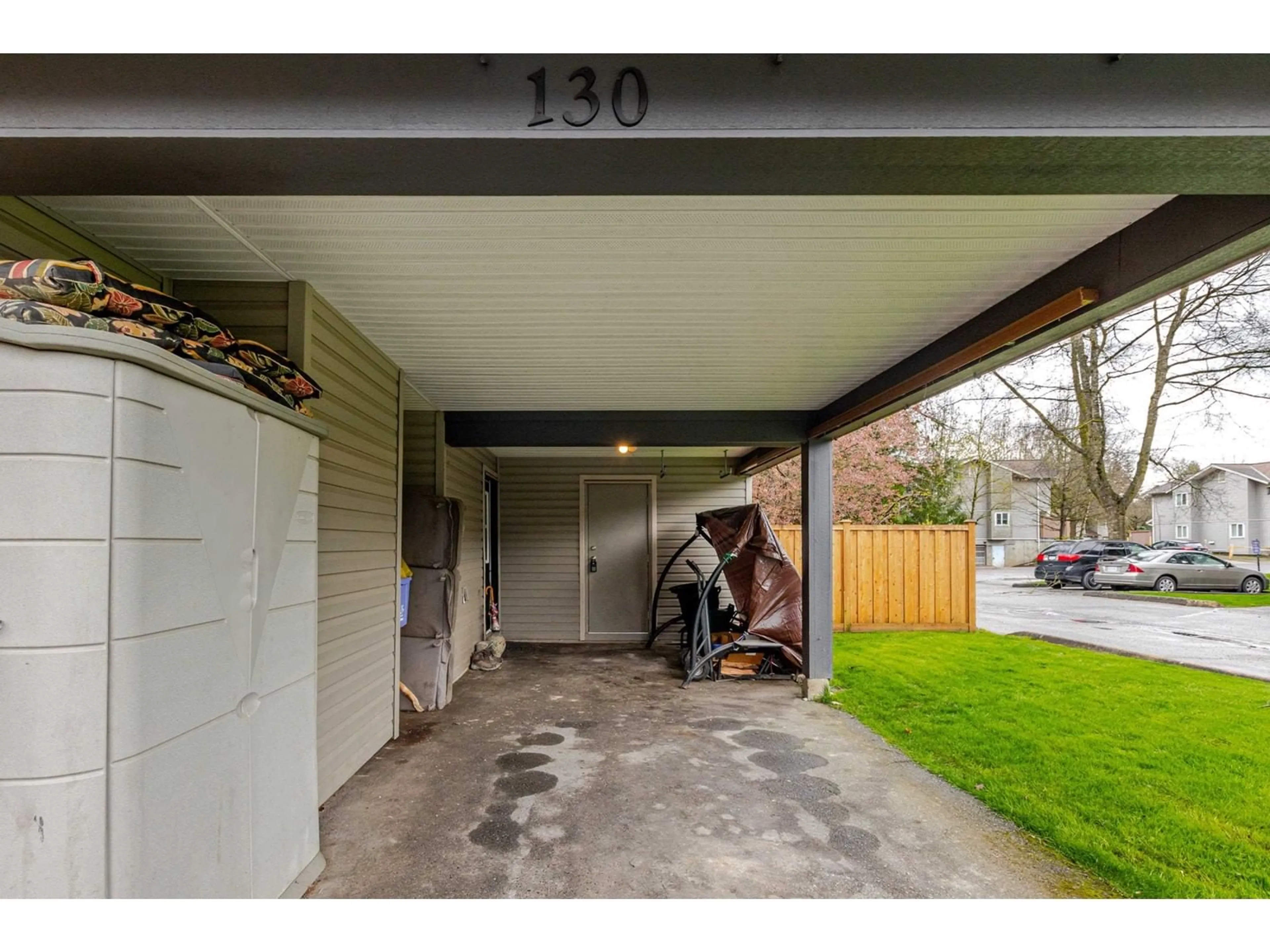130 - 27456 32, Langley, British Columbia V4W3P3
Contact us about this property
Highlights
Estimated ValueThis is the price Wahi expects this property to sell for.
The calculation is powered by our Instant Home Value Estimate, which uses current market and property price trends to estimate your home’s value with a 90% accuracy rate.Not available
Price/Sqft$469/sqft
Est. Mortgage$2,362/mo
Maintenance fees$292/mo
Tax Amount (2024)$3,304/yr
Days On Market2 days
Description
Outside corner unit with excellent driveway parking for three vehicles. Open floor plan on the main floor with new laminate flooring throughout. A galley style kitchen that is open to your living area, a 2 piece bathroom plus an excellent storage room for convenience complete the main floor. Upstairs are 3 good size bedrooms, your main washroom and laundry. A bonus Jacobs ladder to an abundance of fantastic attic storage. A fully fenced yard off the living room for children and pet security (2 pets allowed) that is also great for entertaining. An excellent family complex with low maintenance fees that is centrally located and a short walk to school, recreation and shopping. This unit is perfect for someone that is looking to build some sweat equity or for an investor. Quick access to #1. (id:39198)
Property Details
Interior
Features
Exterior
Parking
Garage spaces -
Garage type -
Total parking spaces 3
Condo Details
Inclusions
Property History
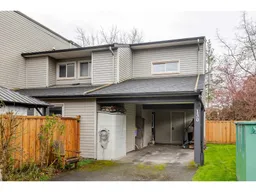 35
35
