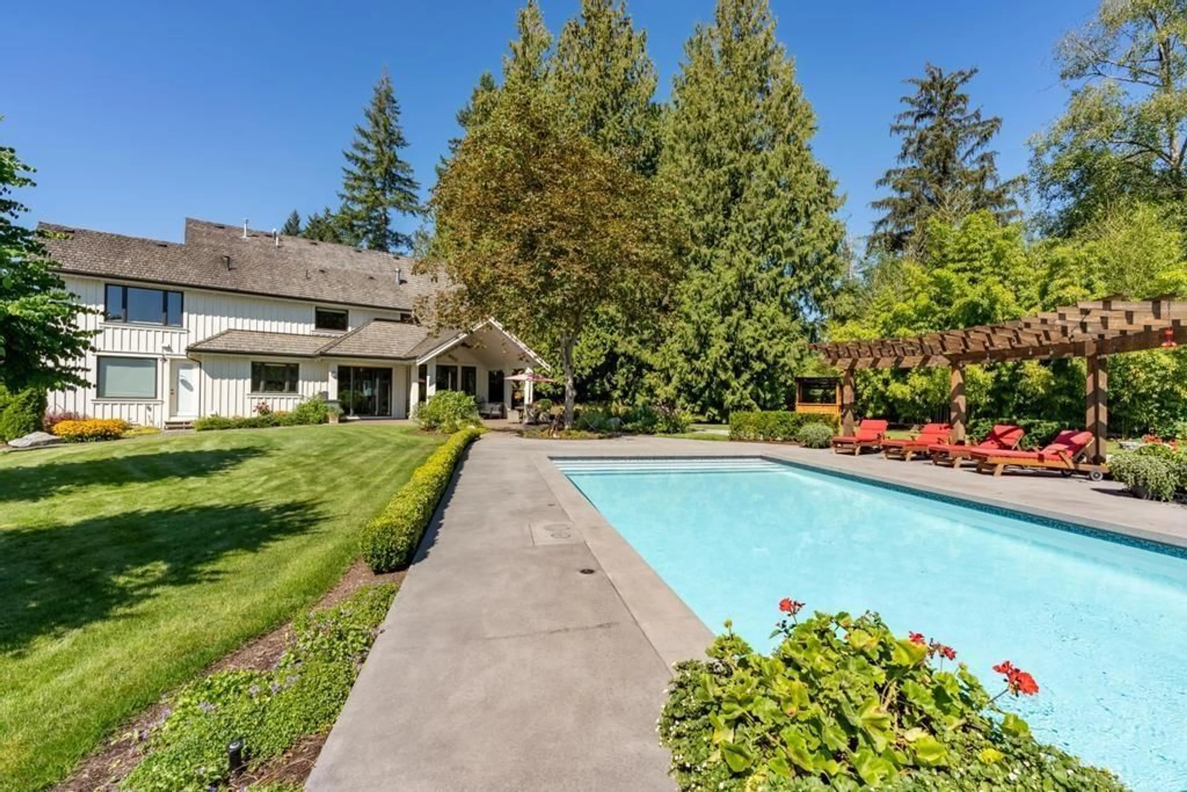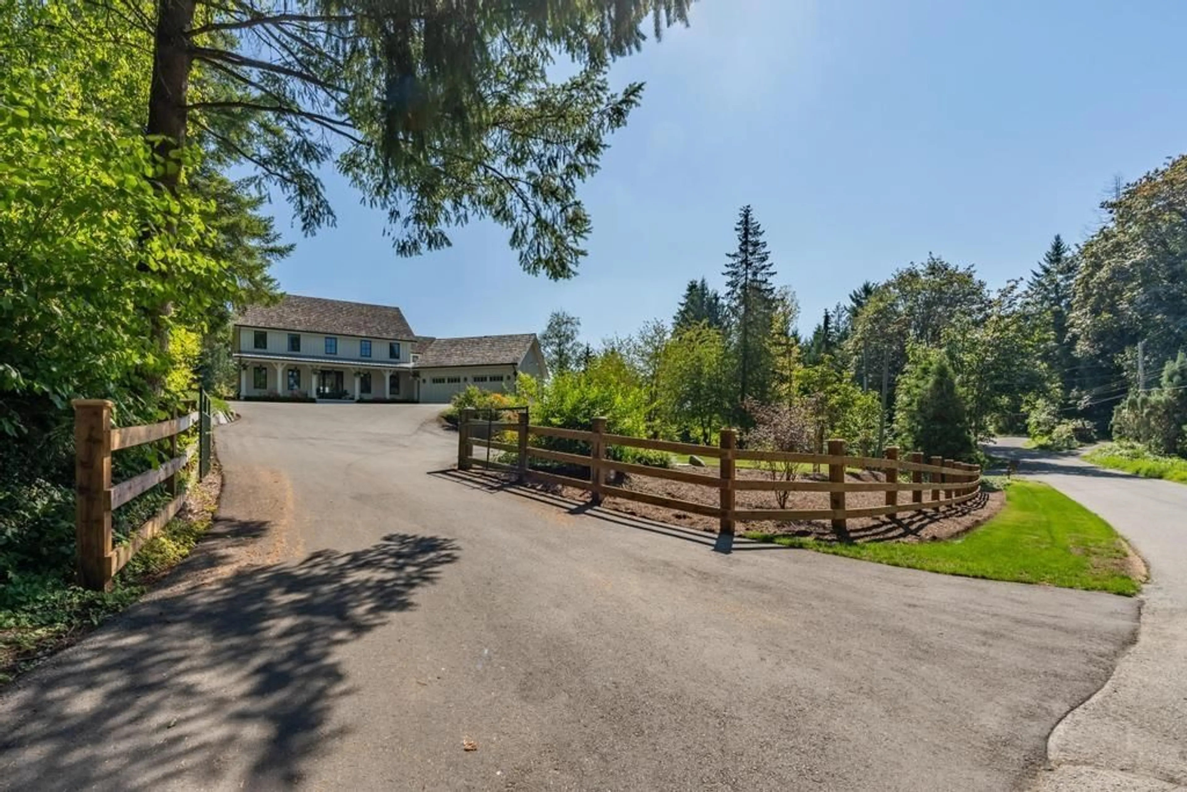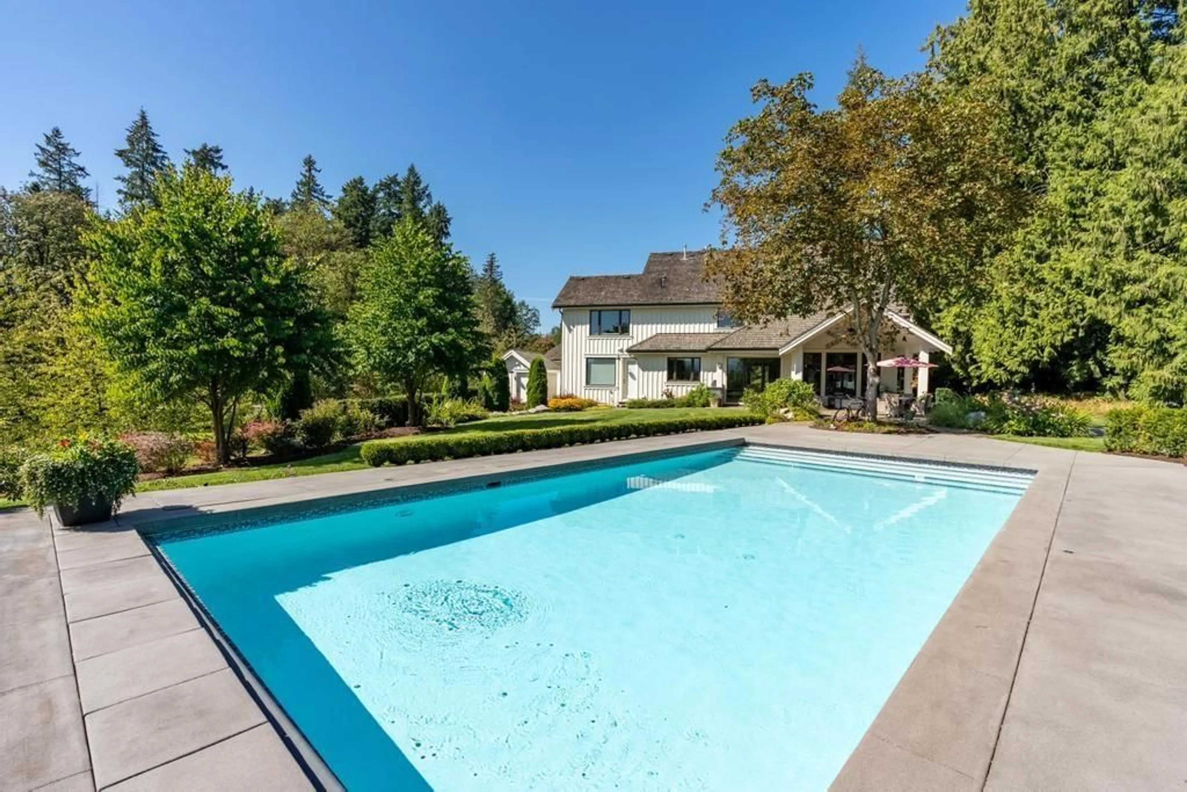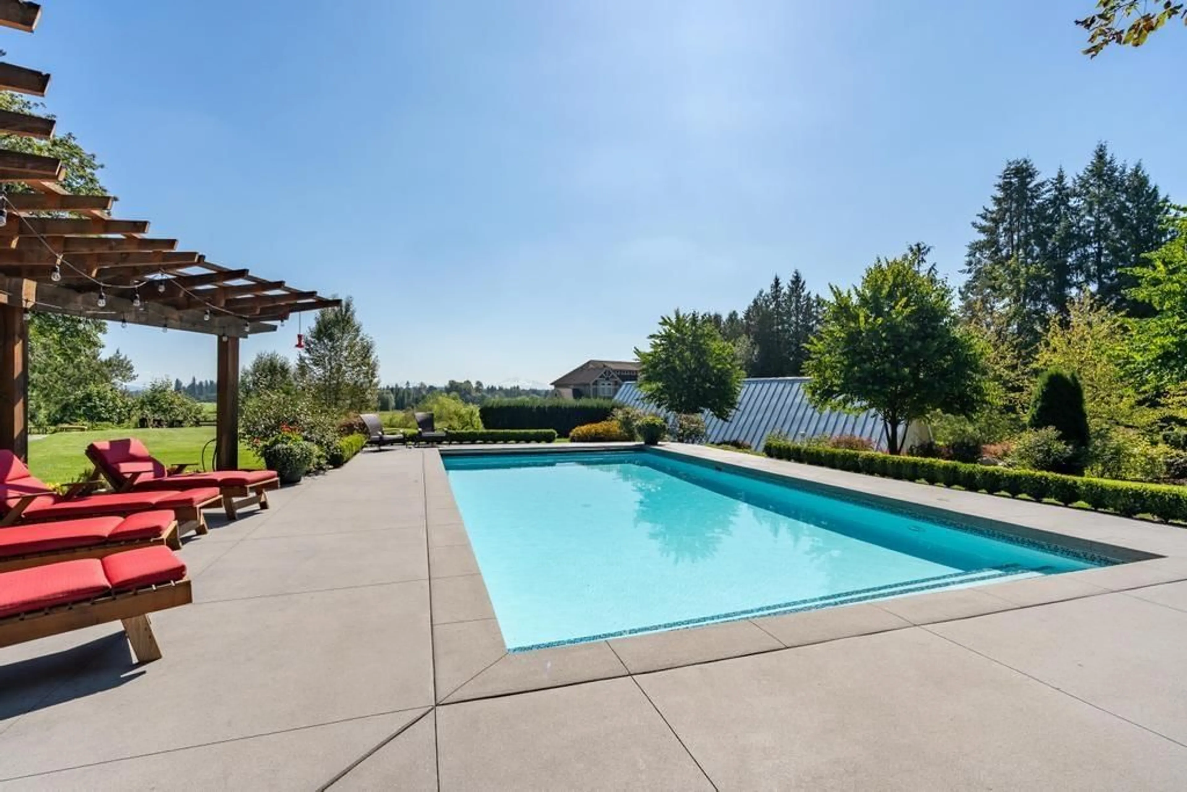9412 222 STREET, Langley, British Columbia V1M3T7
Contact us about this property
Highlights
Estimated ValueThis is the price Wahi expects this property to sell for.
The calculation is powered by our Instant Home Value Estimate, which uses current market and property price trends to estimate your home’s value with a 90% accuracy rate.Not available
Price/Sqft$66/sqft
Est. Mortgage$19,325/mo
Tax Amount ()-
Days On Market326 days
Description
Beautiful 6200 sq. ft. custom built home by "WESCRAFT". This farmhouse inspired gem located just out of Ft Langley sits on a Knoll overlooking pastoral farmland with a view to Mount Baker on a quiet no thru country road with beautiful properties. Featuring a chef's kitchen, c/w high end appliances, pantry, large eating area and a magnificent great room looking onto a covered patio, outdoor living area complete with B/I BBQ, gas fire table, beautiful 16 x 36 pool, pool shed c/w a 3 pc bathroom and outdoor area. Upper floor features the Master Bed. with lux. ens, 2 other large bed with ensuites. Beaut. fully finished suite. Lots of landscaping with specimen trees, shrubs and stone walls. A 28' x 59' sq. ft. heated shop with loft. Bonus RU1 zoning allows for 2nd residence! Great Location. (id:39198)
Property Details
Interior
Features
Exterior
Features
Parking
Garage spaces 3
Garage type -
Other parking spaces 0
Total parking spaces 3
Property History
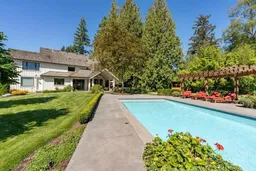 40
40
