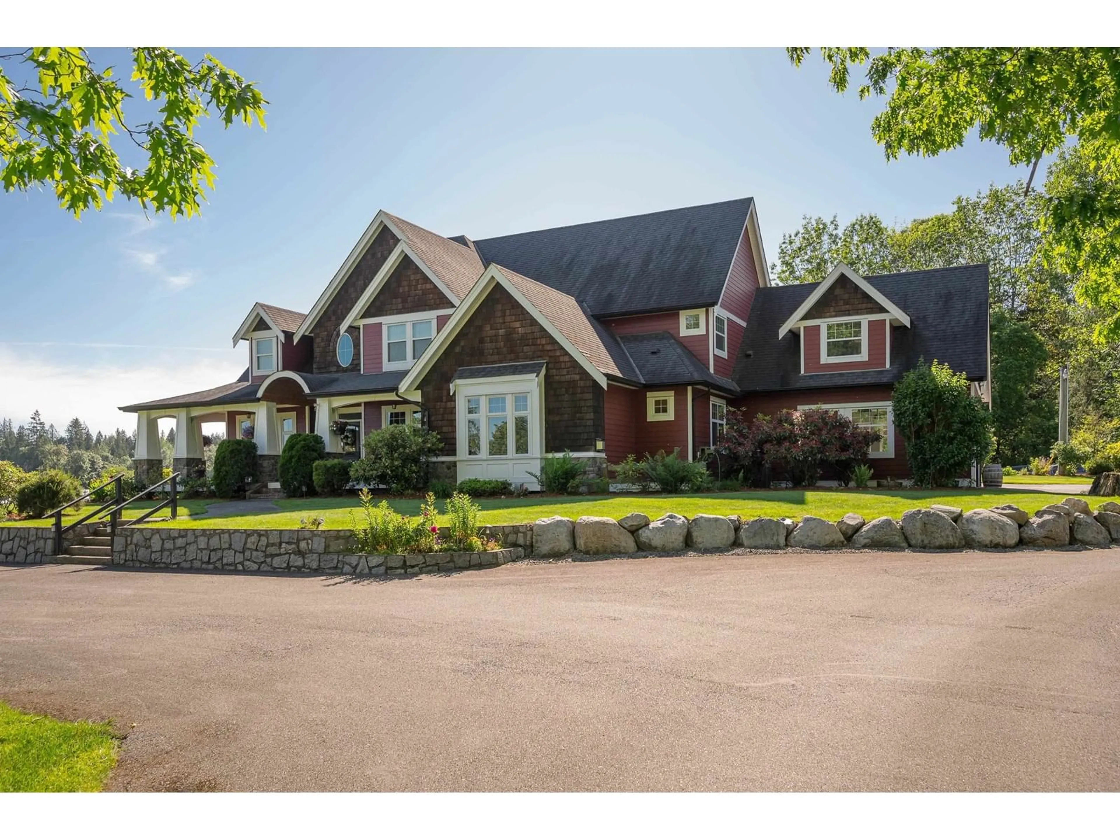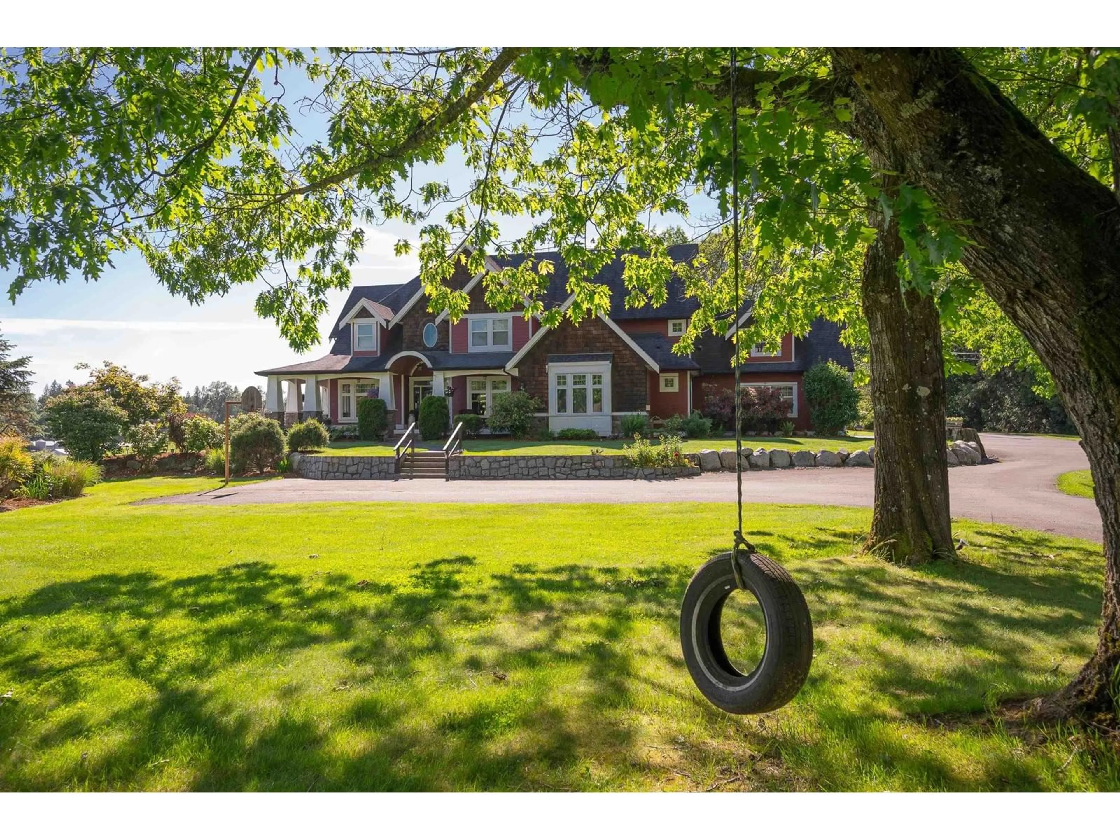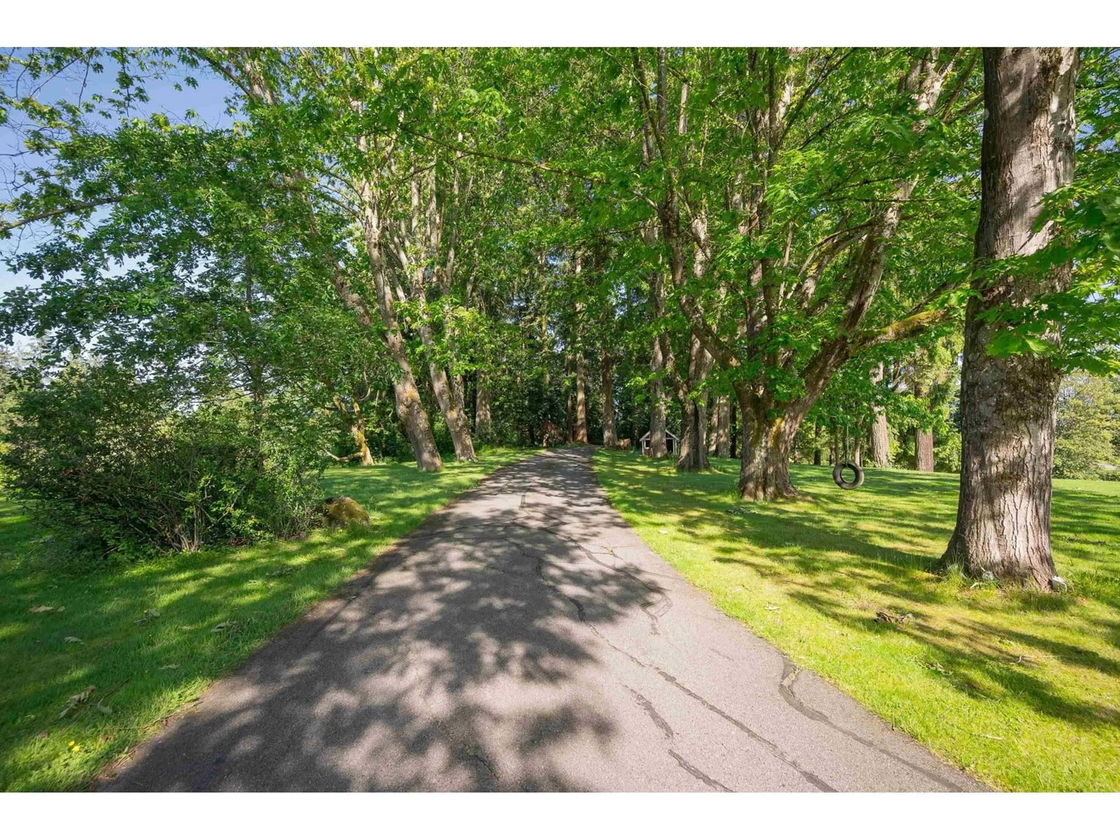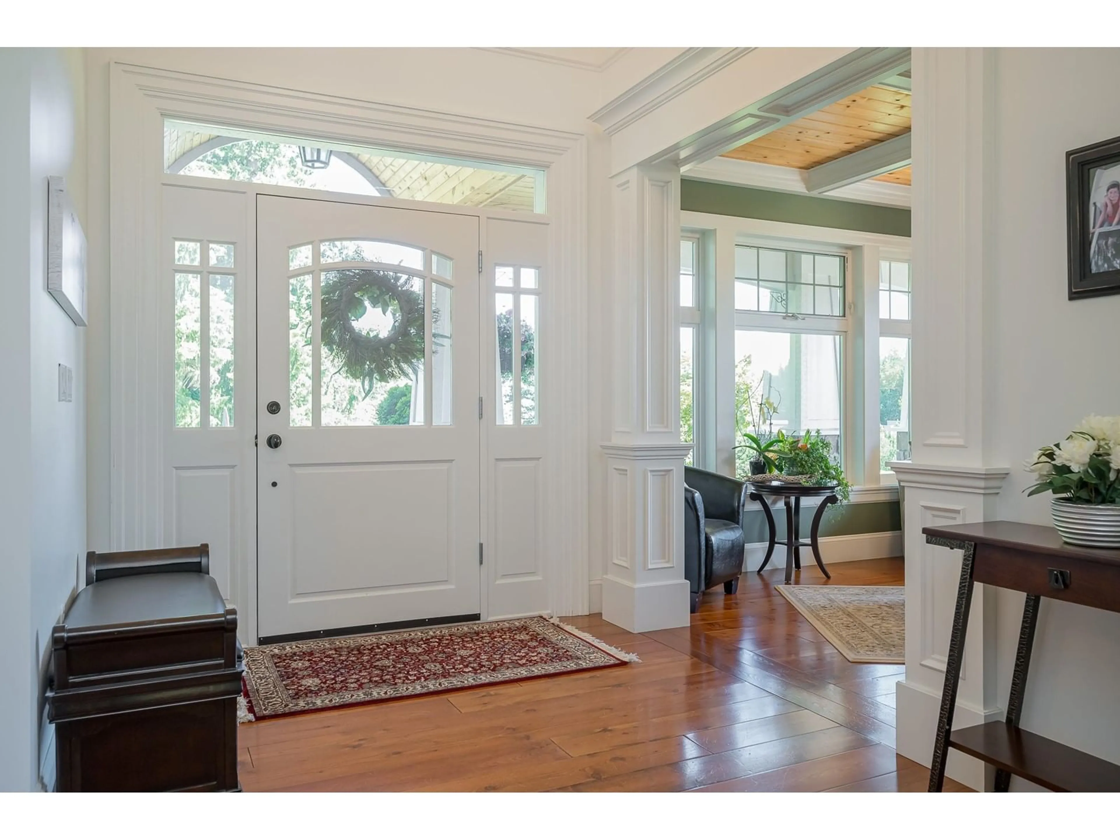9375 222, Langley, British Columbia V1M3T7
Contact us about this property
Highlights
Estimated valueThis is the price Wahi expects this property to sell for.
The calculation is powered by our Instant Home Value Estimate, which uses current market and property price trends to estimate your home’s value with a 90% accuracy rate.Not available
Price/Sqft$788/sqft
Monthly cost
Open Calculator
Description
Wind up the oak lined driveway of this special property to the craftsman inspired home. Set high on a knoll in one of Langley's best locations. Bright open concept plan features BRAND NEW CUSTOM kitchen w/ commercial grade appliances incl 5 burner gas stove, large island w/ sep sink and butlers pantry. Vaulted great room includes a new floor to ceiling natural stone fireplace surround fireplace, solid fir flooring and fresh paint. Luxurious primary suite incl spa like ensuite, walk-in shower w/ multiple heads & free standing tub. The basement offers custom wet bar, wine cellar, HUGE games area and media room - perfect for entertaining! Covered outdoor living area w/ fireplace overlooking the southern exposed rolling farmland. Unique 3 level 24X30 detached shop includes upper floor, workshop and 2 bays. You don't want to miss seeing this one! (id:39198)
Property Details
Interior
Features
Exterior
Parking
Garage spaces -
Garage type -
Total parking spaces 10
Property History
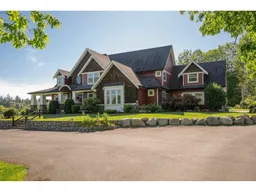 40
40
