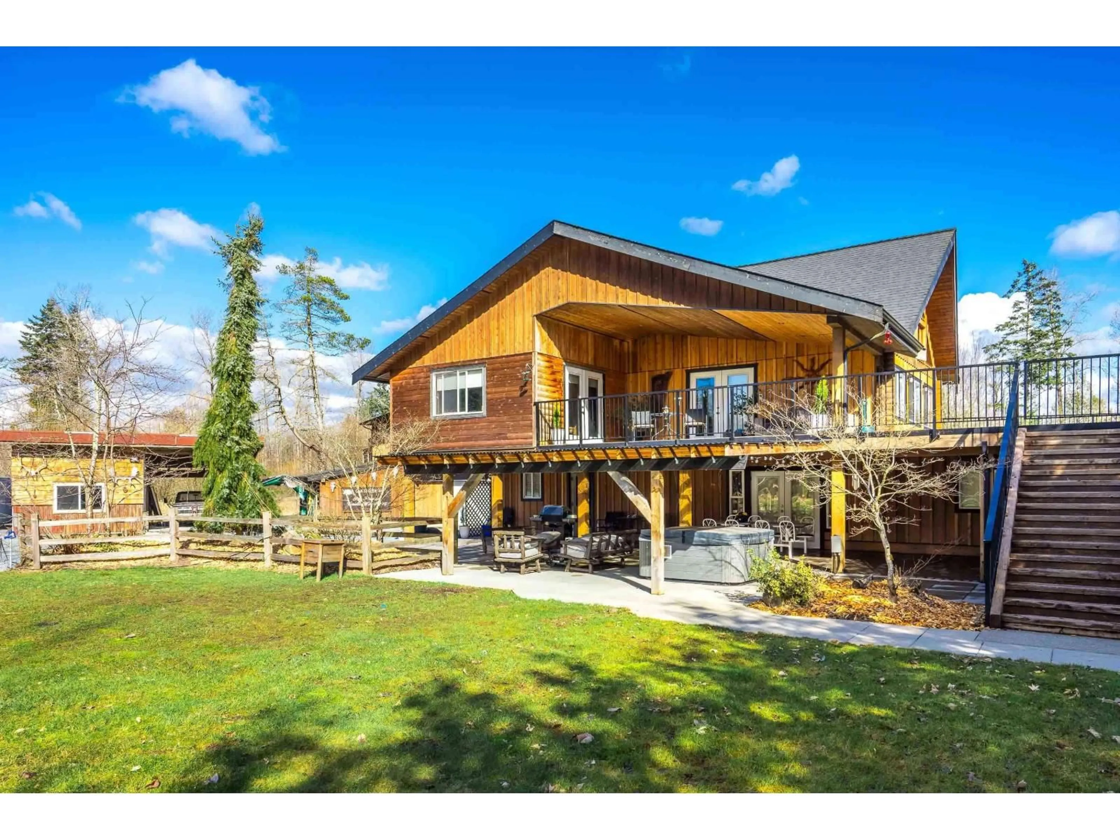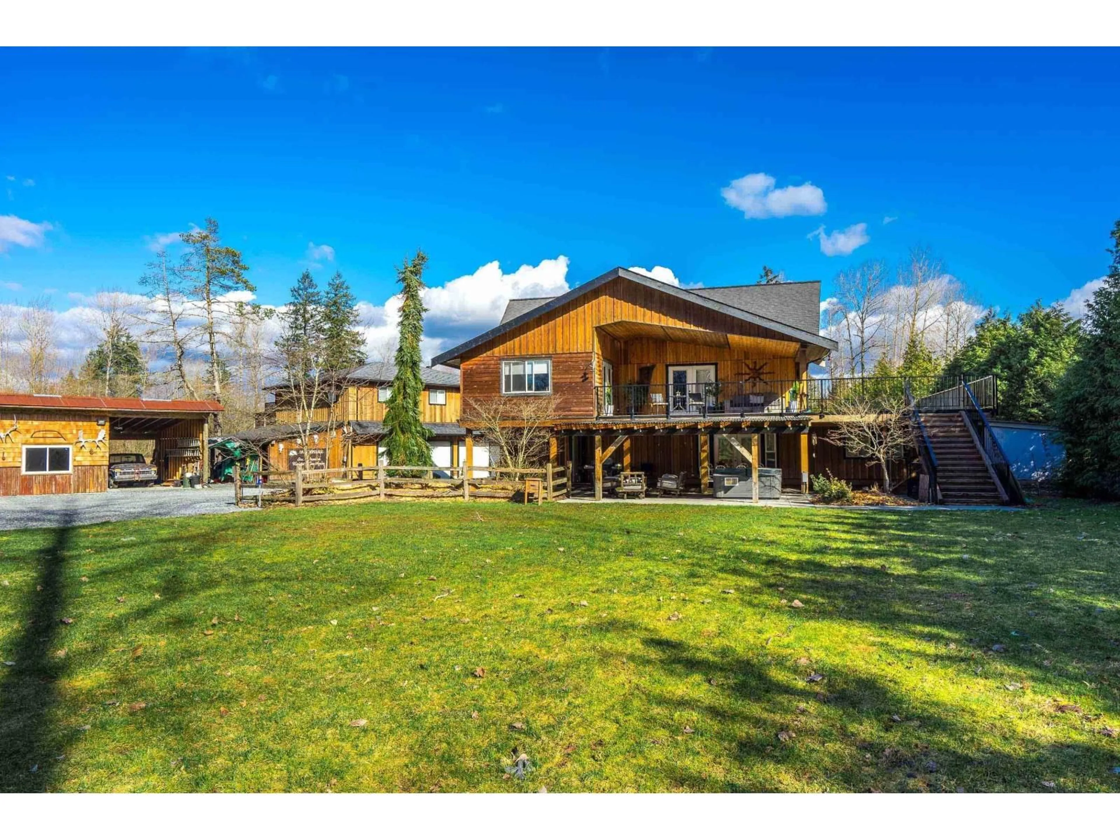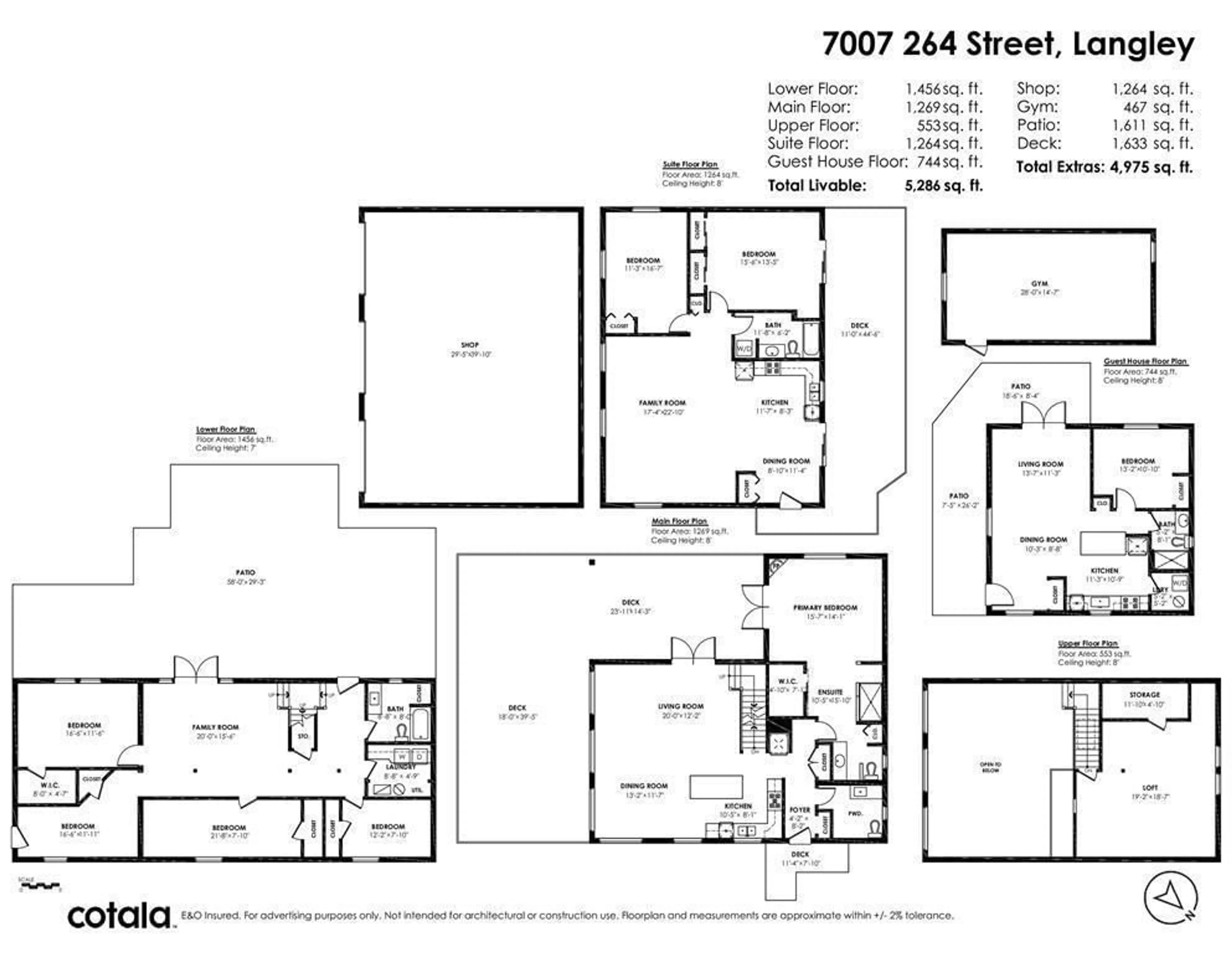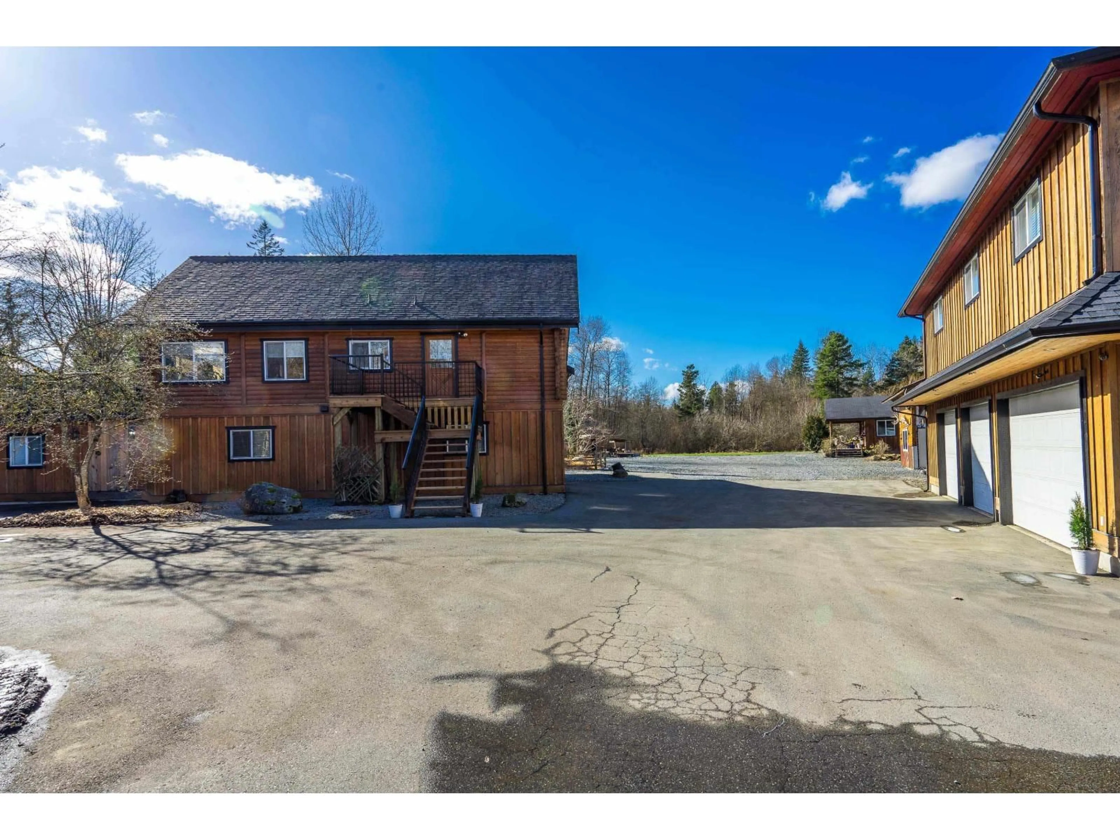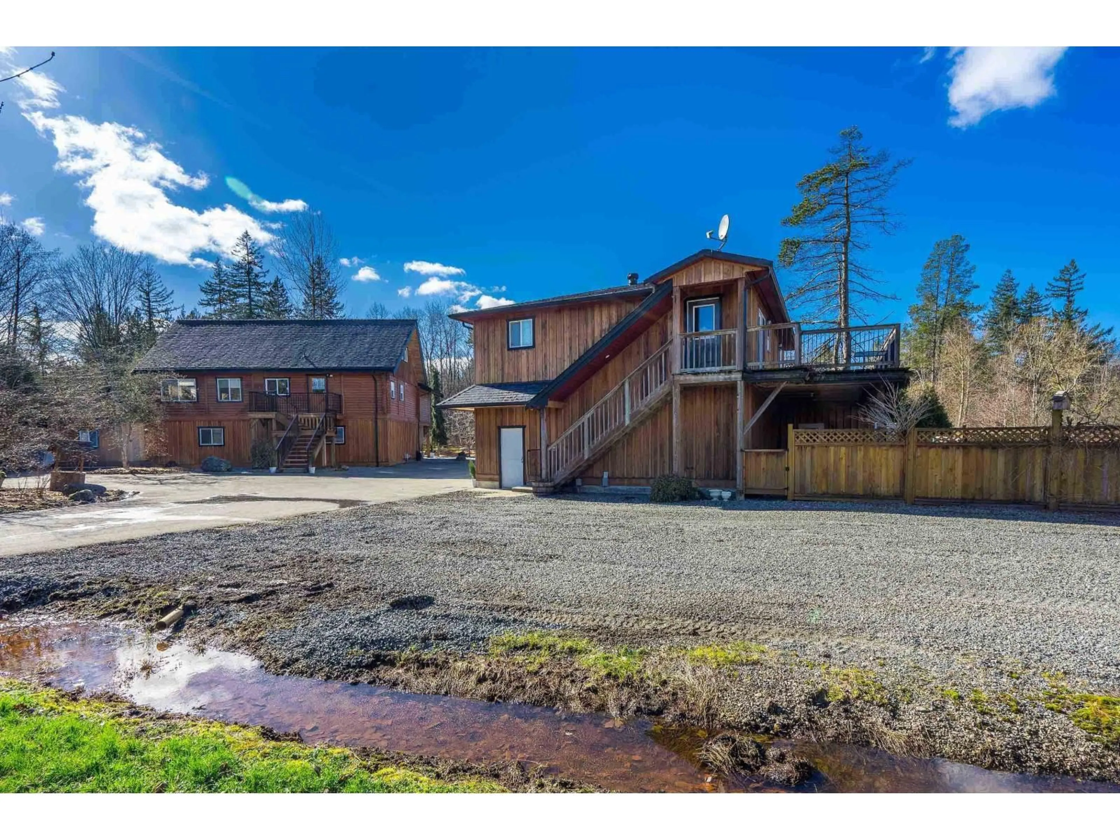7007 264, Langley, British Columbia V4W1M8
Contact us about this property
Highlights
Estimated valueThis is the price Wahi expects this property to sell for.
The calculation is powered by our Instant Home Value Estimate, which uses current market and property price trends to estimate your home’s value with a 90% accuracy rate.Not available
Price/Sqft$444/sqft
Monthly cost
Open Calculator
Description
Live as if you're in your own private gated estate-completely secluded and secure behind a long driveway offering total peace and privacy. This unique property features three separate dwellings, ideal for multi-generational living or generating rental income. The main residence blends rustic log charm with wood-frame warmth across 3,278 SQFT of inviting space, complemented by a coach home above a large detached shop and a separate self-contained 1-bedroom guest bungalow. Backing onto West Creek Park, this rare retreat combines a serene country setting with quick access to Highway 1, Gloucester Industrial Park, and Fort Langley. (id:39198)
Property Details
Interior
Features
Exterior
Parking
Garage spaces -
Garage type -
Total parking spaces 15
Property History
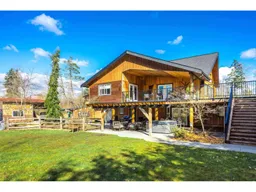 40
40
