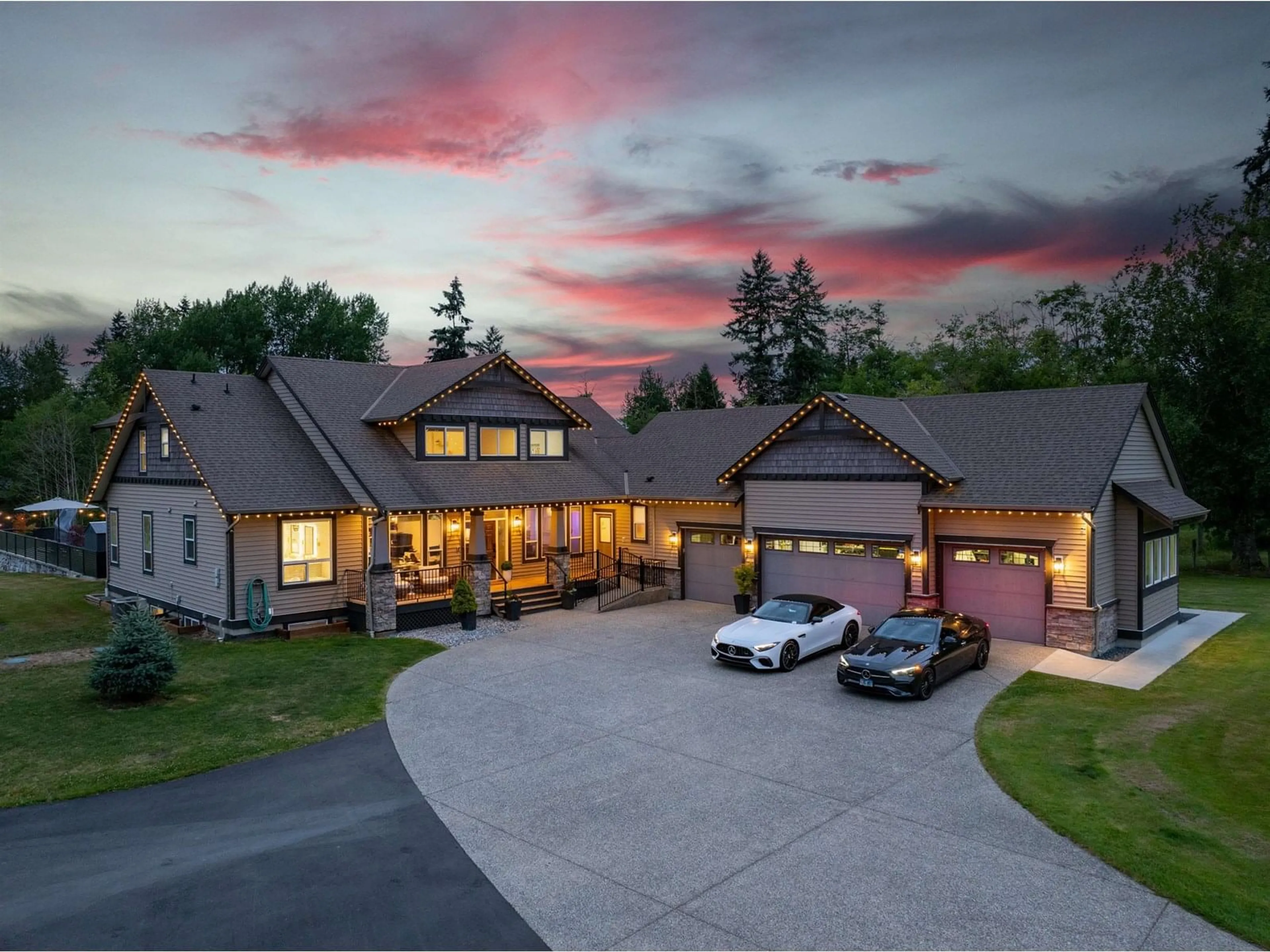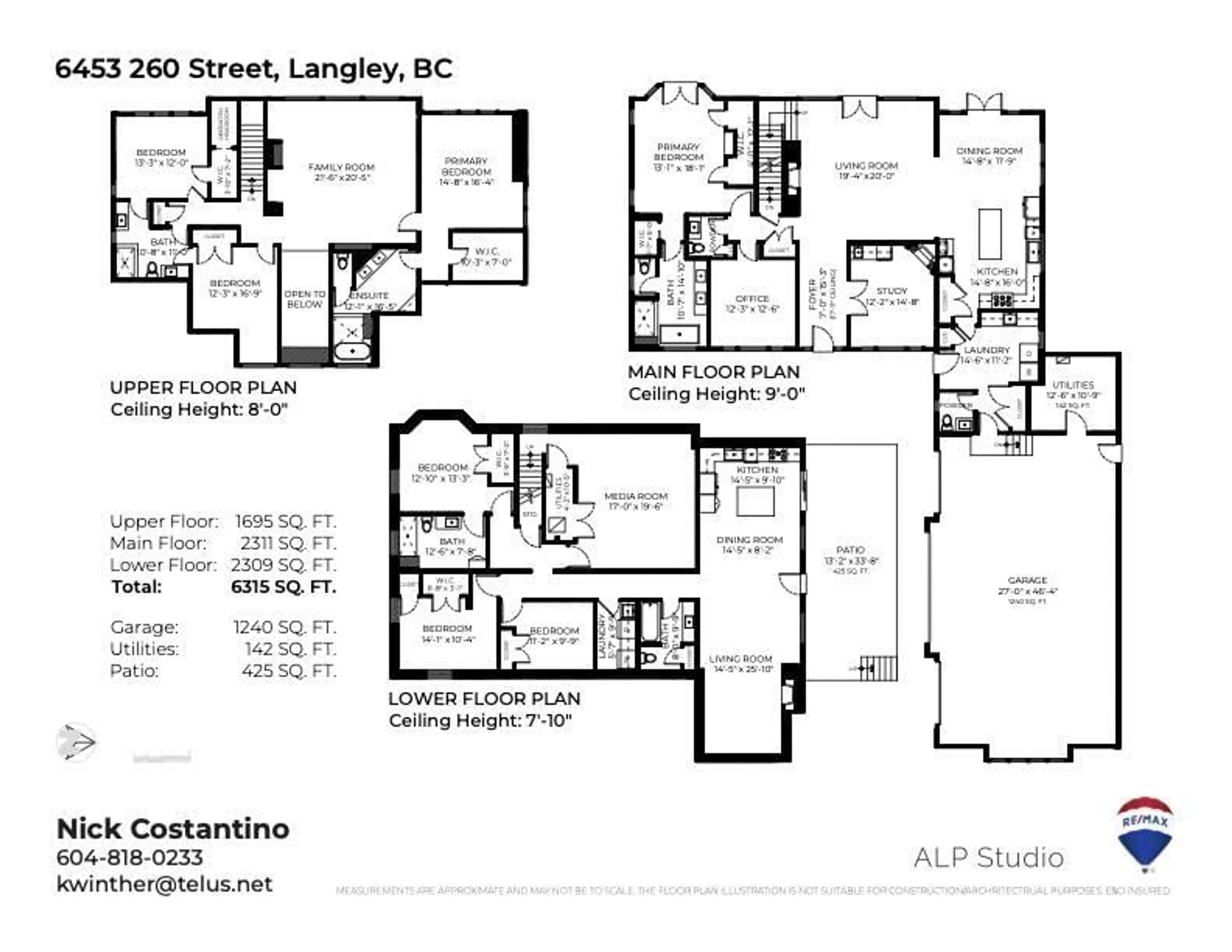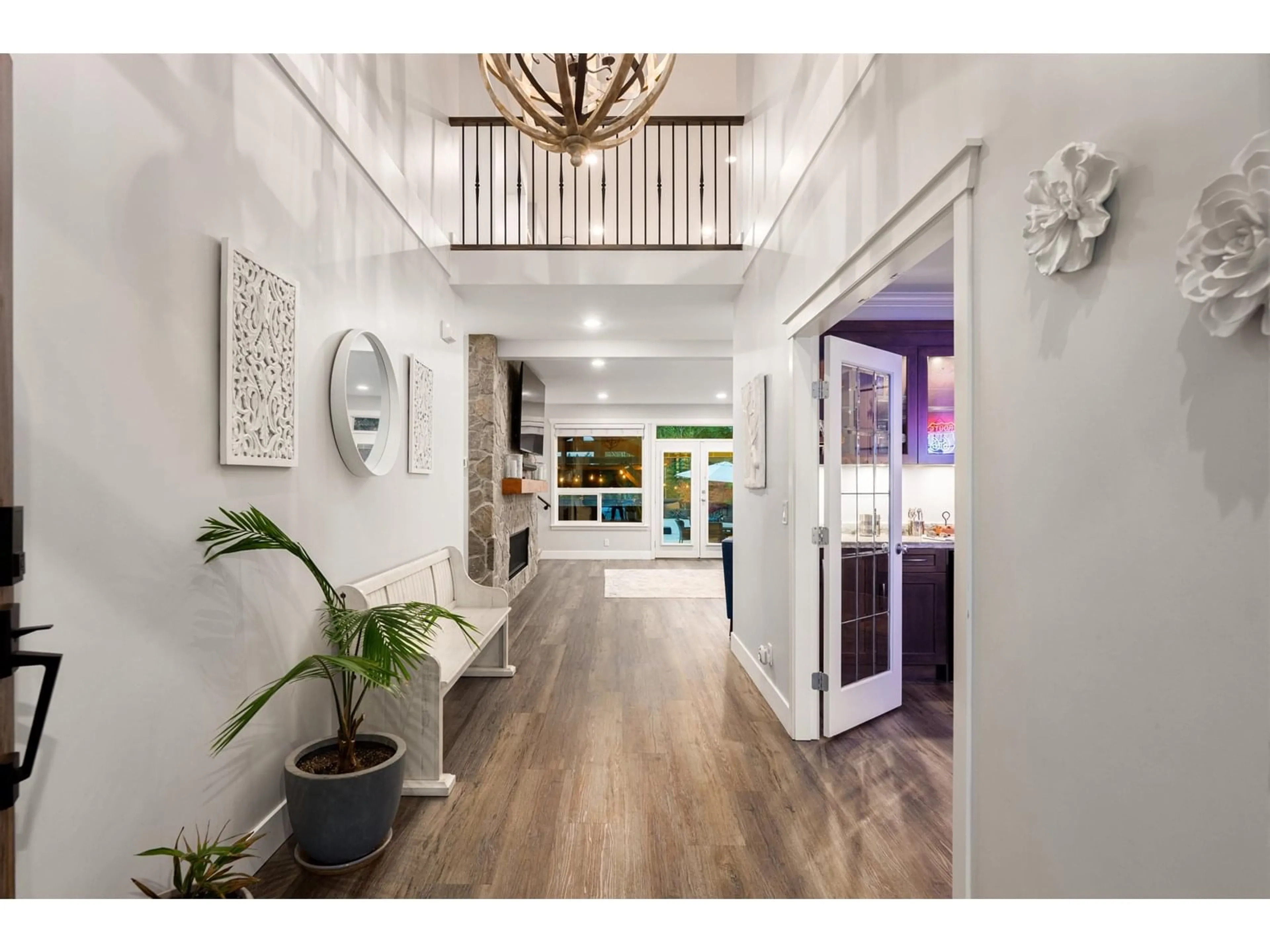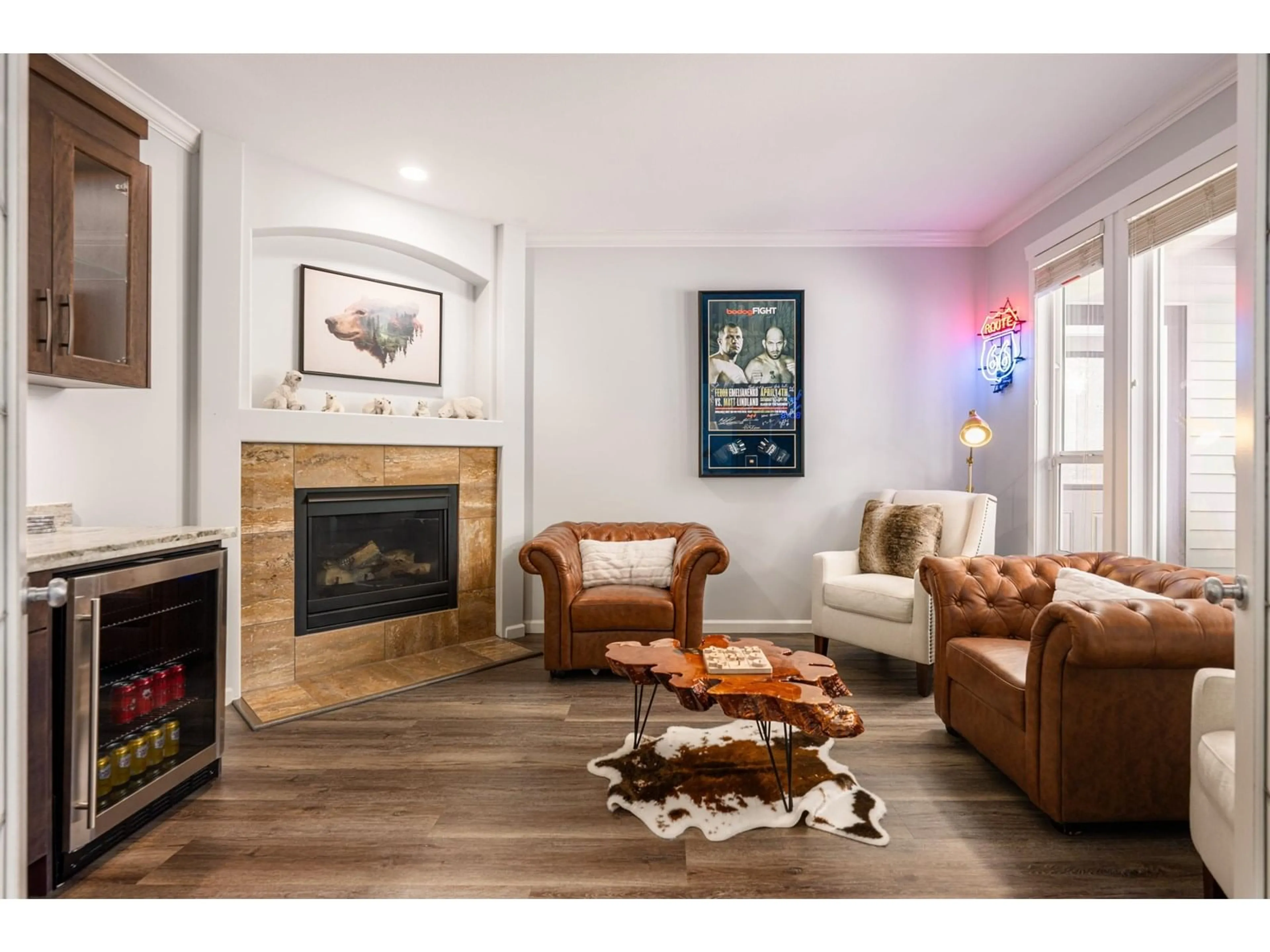6453 260 STREET, Langley, British Columbia V4W1V3
Contact us about this property
Highlights
Estimated valueThis is the price Wahi expects this property to sell for.
The calculation is powered by our Instant Home Value Estimate, which uses current market and property price trends to estimate your home’s value with a 90% accuracy rate.Not available
Price/Sqft$633/sqft
Monthly cost
Open Calculator
Description
5.16 ACRES-COUNTY LINE- LUXURY GATED PAVED MANICURED COUNTRY ESTATE ON NO THRU ROAD-6300+ SF ON 3 LEVELS.Grand entrance main floor soaring ceilings, study with wet bar and fireplace, gorgeous white country kitchen with massive granite island and waterfall edge, dining and living room with stunning stone fireplace, office, master suite with spa ensuite.Upstairs boasts 2nd master suite with spa ensuite, 2 bedrooms with Jack and Jill bathroom and huge family room.Downstairs yet another master suite, 2 large bedrooms and main bath, laundry, open kitchen, dining and living rm with fireplace PLUS bonus media room.Outdoor living oasis with inground heated salt water pool, hot tub deck to entertain family and friends.Red barn and separate workshop with second driveway access to complete.CALL TODAY (id:39198)
Property Details
Interior
Features
Exterior
Features
Parking
Garage spaces -
Garage type -
Total parking spaces 10
Property History
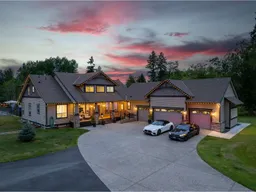 40
40
