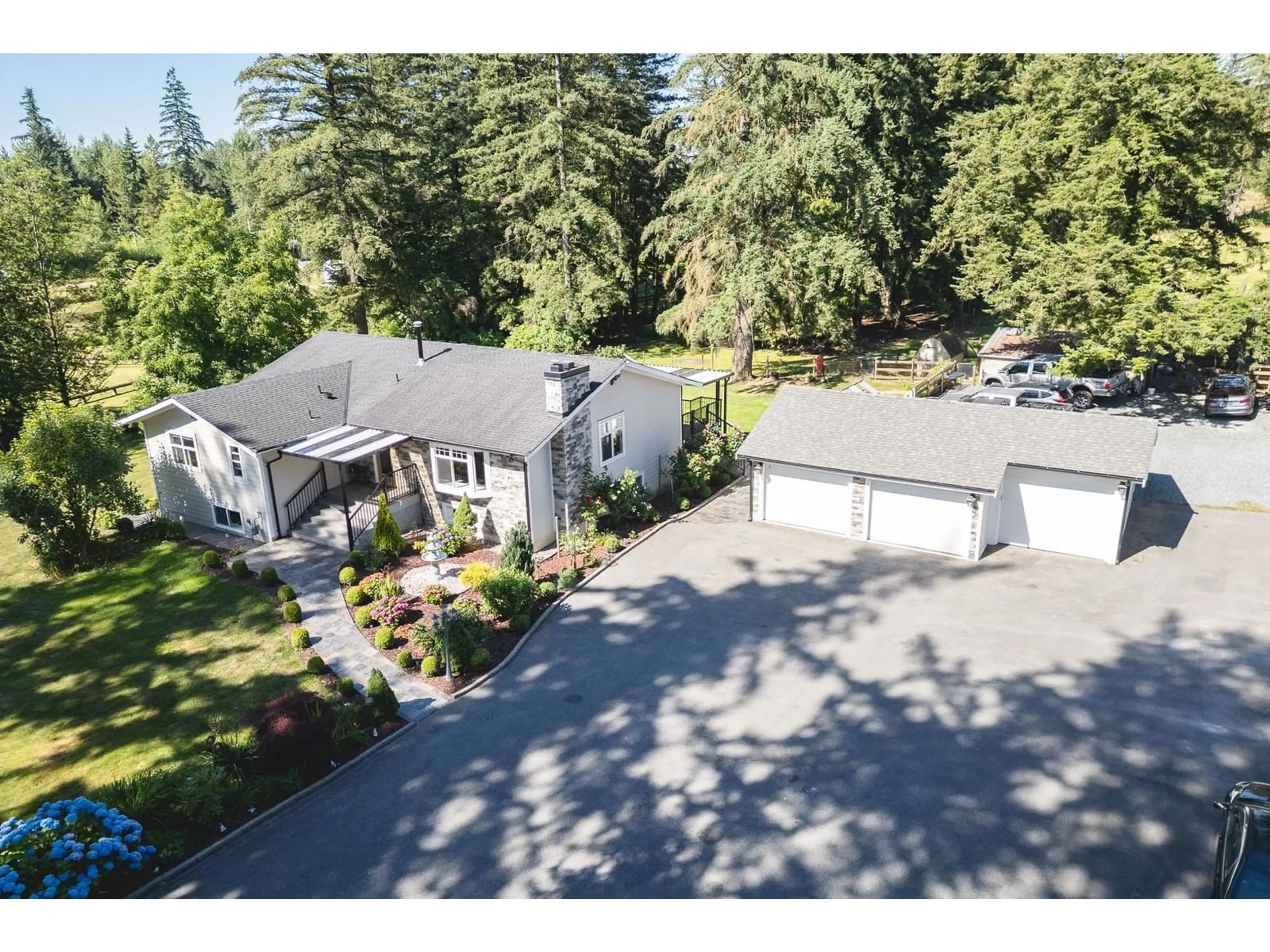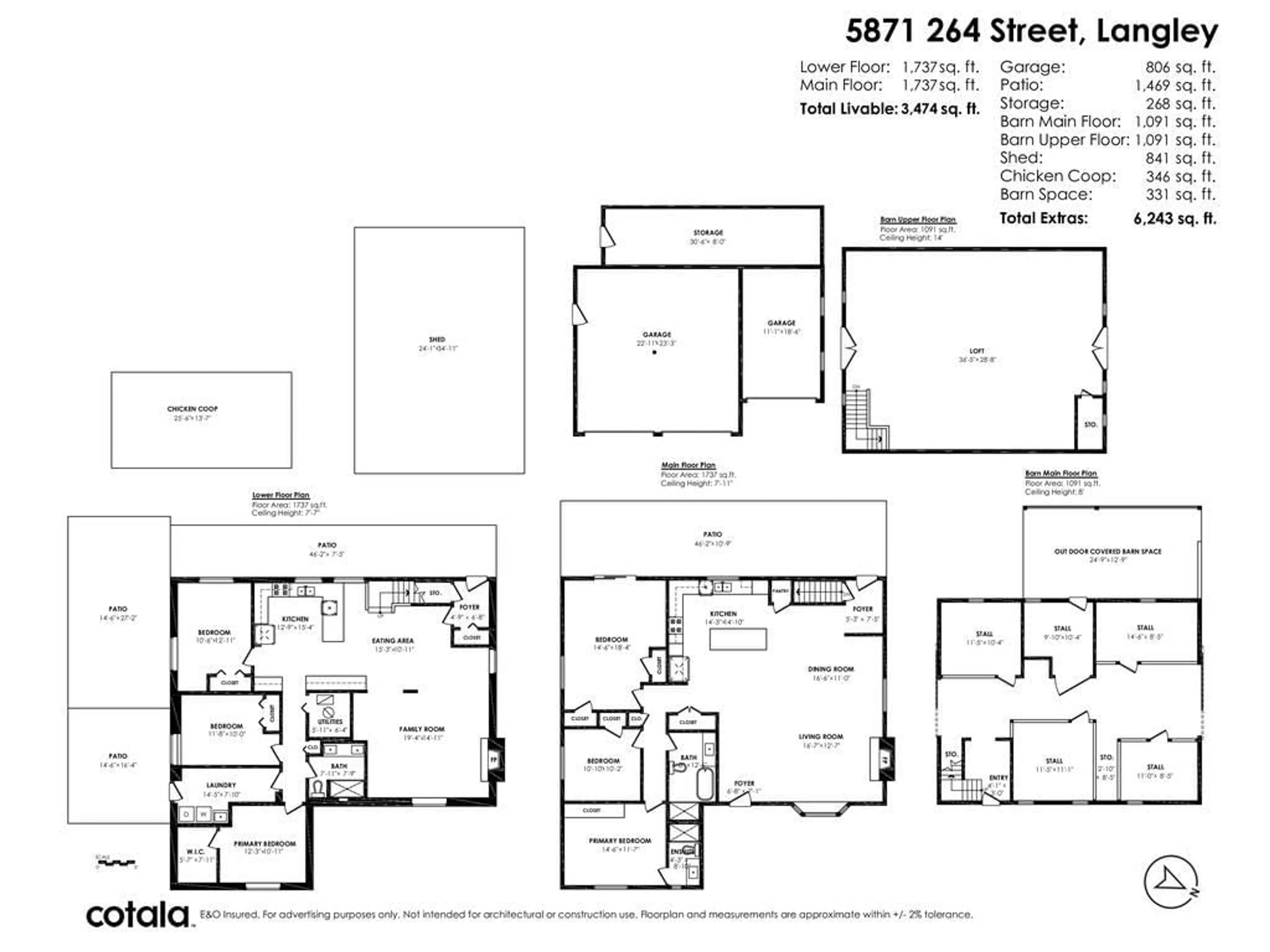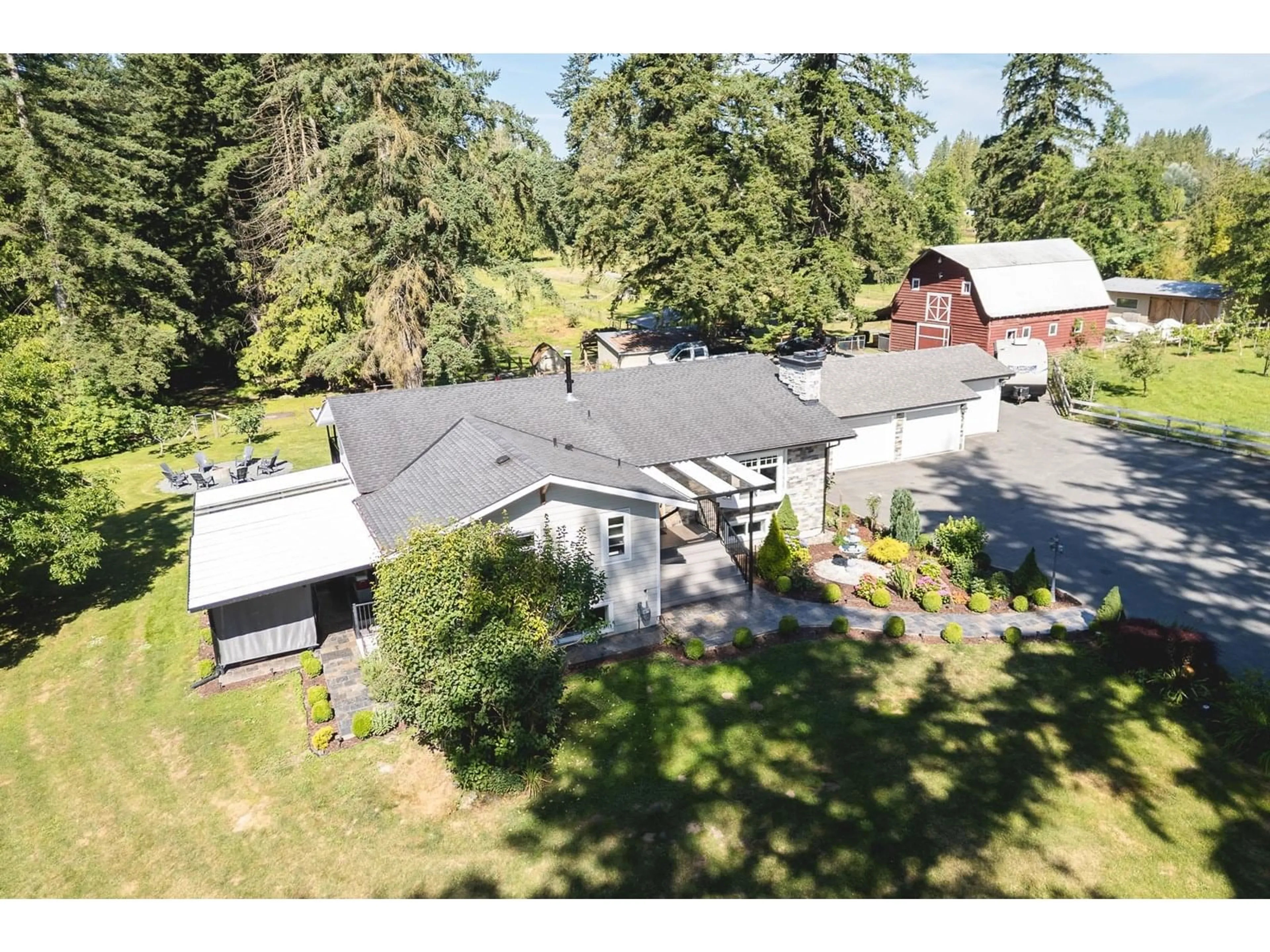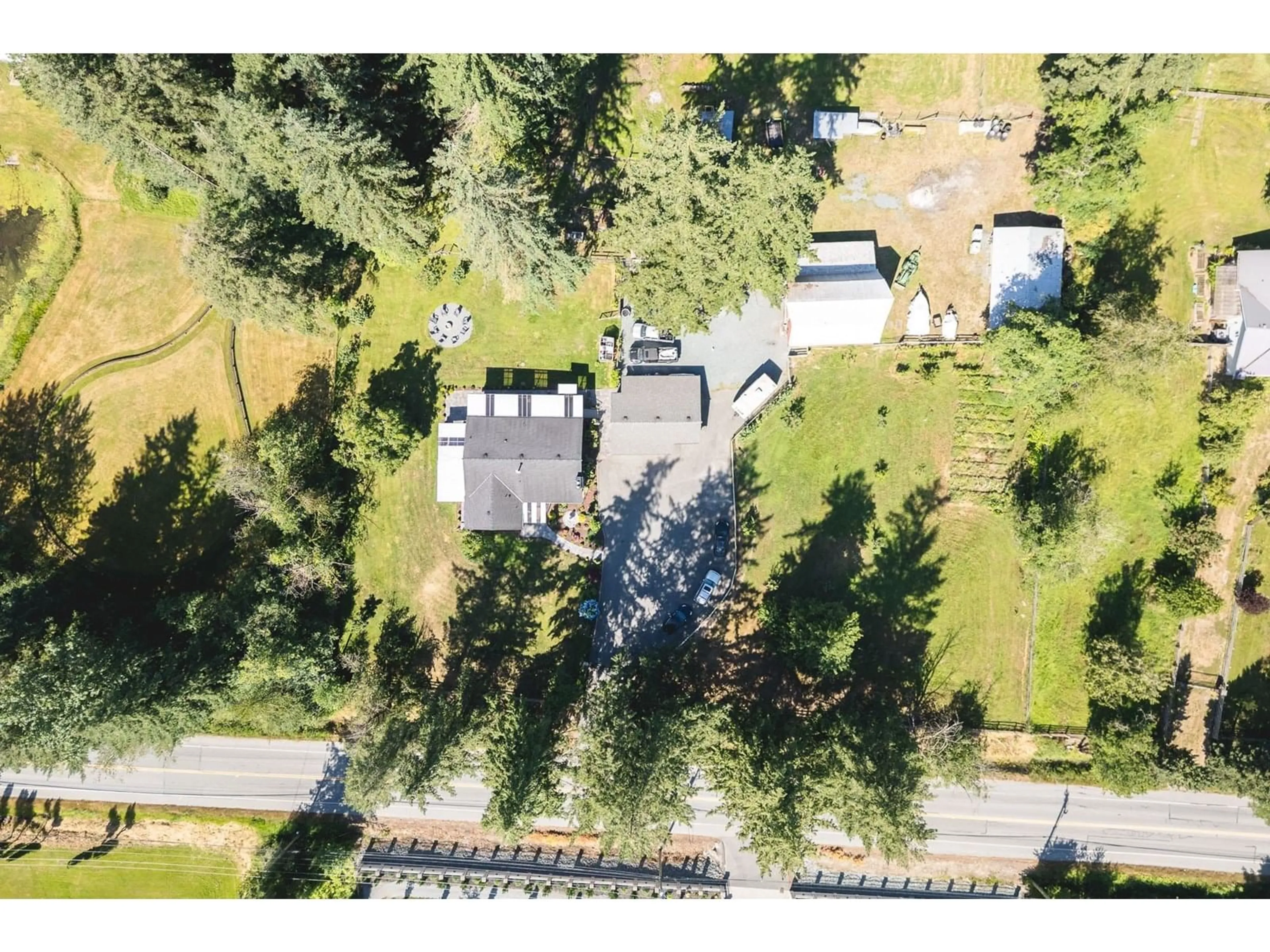5871 264 STREET, Langley, British Columbia V4W1K7
Contact us about this property
Highlights
Estimated valueThis is the price Wahi expects this property to sell for.
The calculation is powered by our Instant Home Value Estimate, which uses current market and property price trends to estimate your home’s value with a 90% accuracy rate.Not available
Price/Sqft$805/sqft
Monthly cost
Open Calculator
Description
WELCOME HOME to this substantially updated home nestled in 5 acres in Glen Valley, perfect for the car enthusiast, hobby farmer, or horse lover. This beautifully landscaped, gated property boasts 6 beds, 3 bathrooms, and features an open floor plan on the main floor with beautiful hardwood flooring, new kitchen, new bathrooms, crown molding and access to multiple covered decks. Enjoy wood fireplaces both upstairs and down, and heated tile flooring (including the basement). The basement suite offers 3 bed, huge open concept, with large kitchen. Grounds include all kinds of fruit trees (cherry, pear, apple),grape vines, fig & walnut trees and more. There is a triple car garage, horse barn, large shed & separate enclosures for sheep, chickens & dogs. Quick access to #1. 2nd home possible (id:39198)
Property Details
Interior
Features
Exterior
Parking
Garage spaces -
Garage type -
Total parking spaces 15
Property History
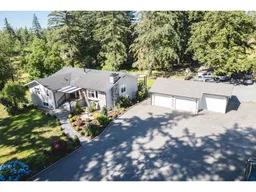 40
40
