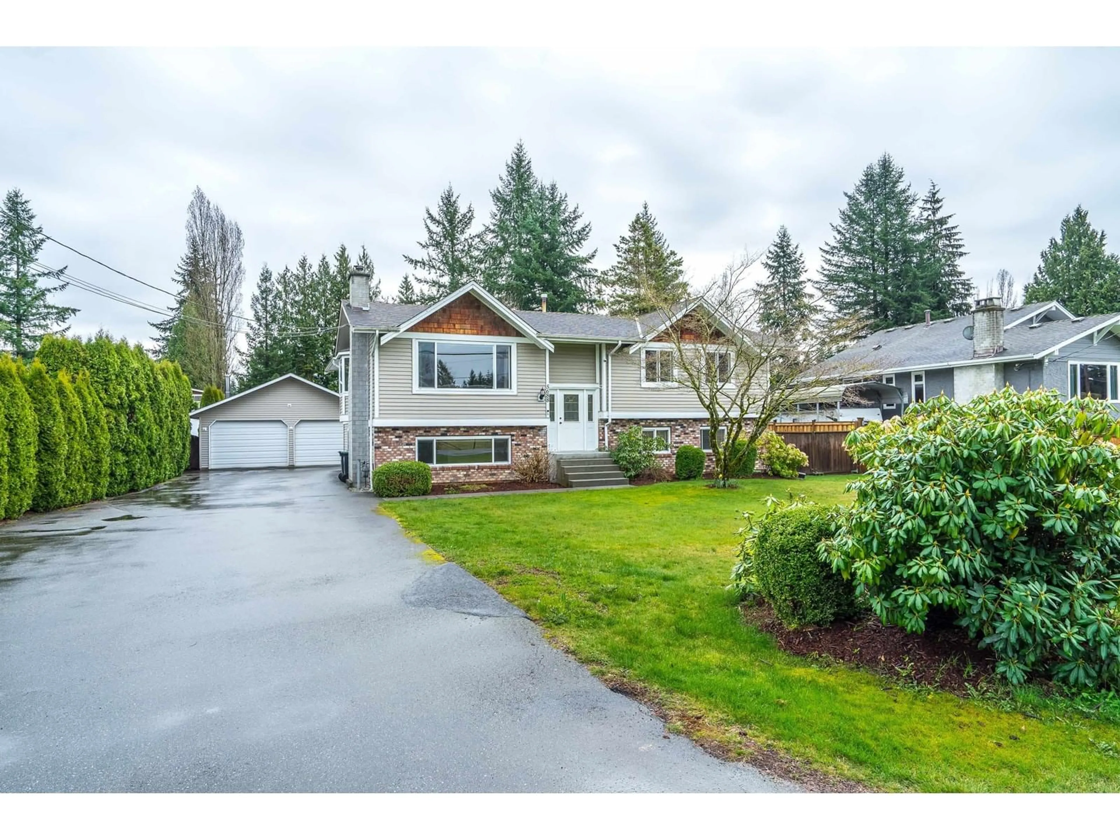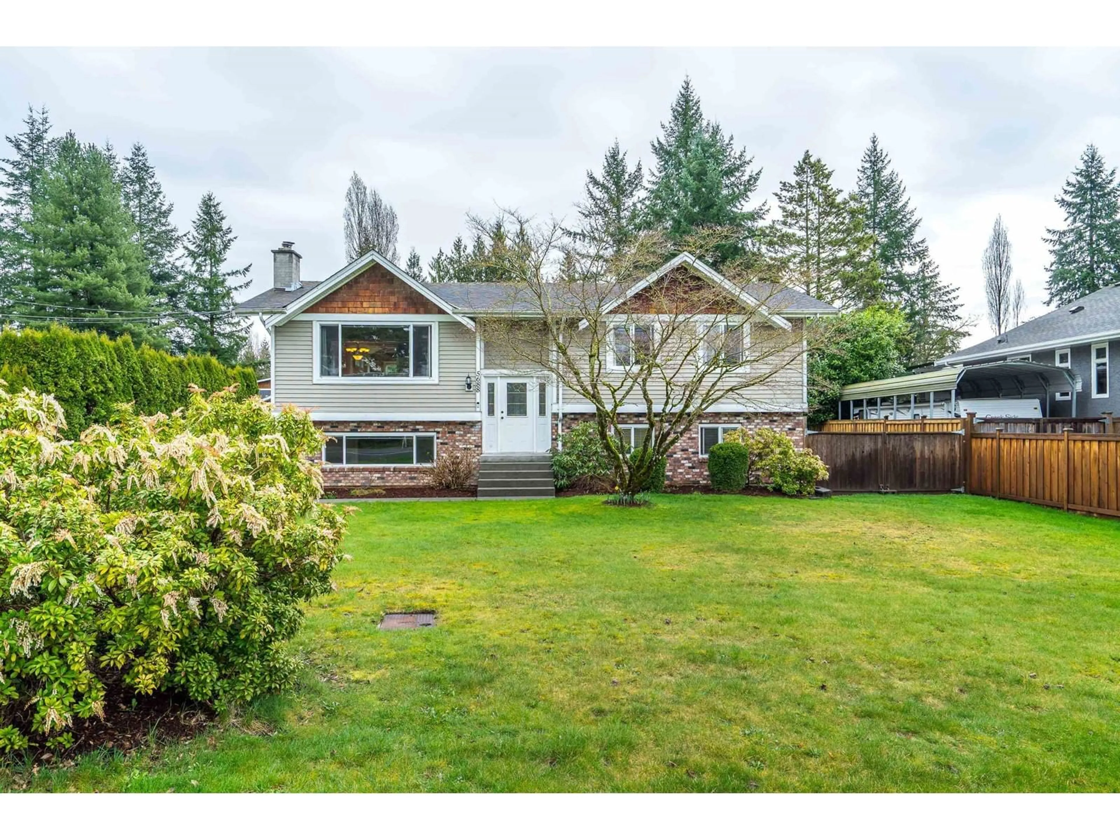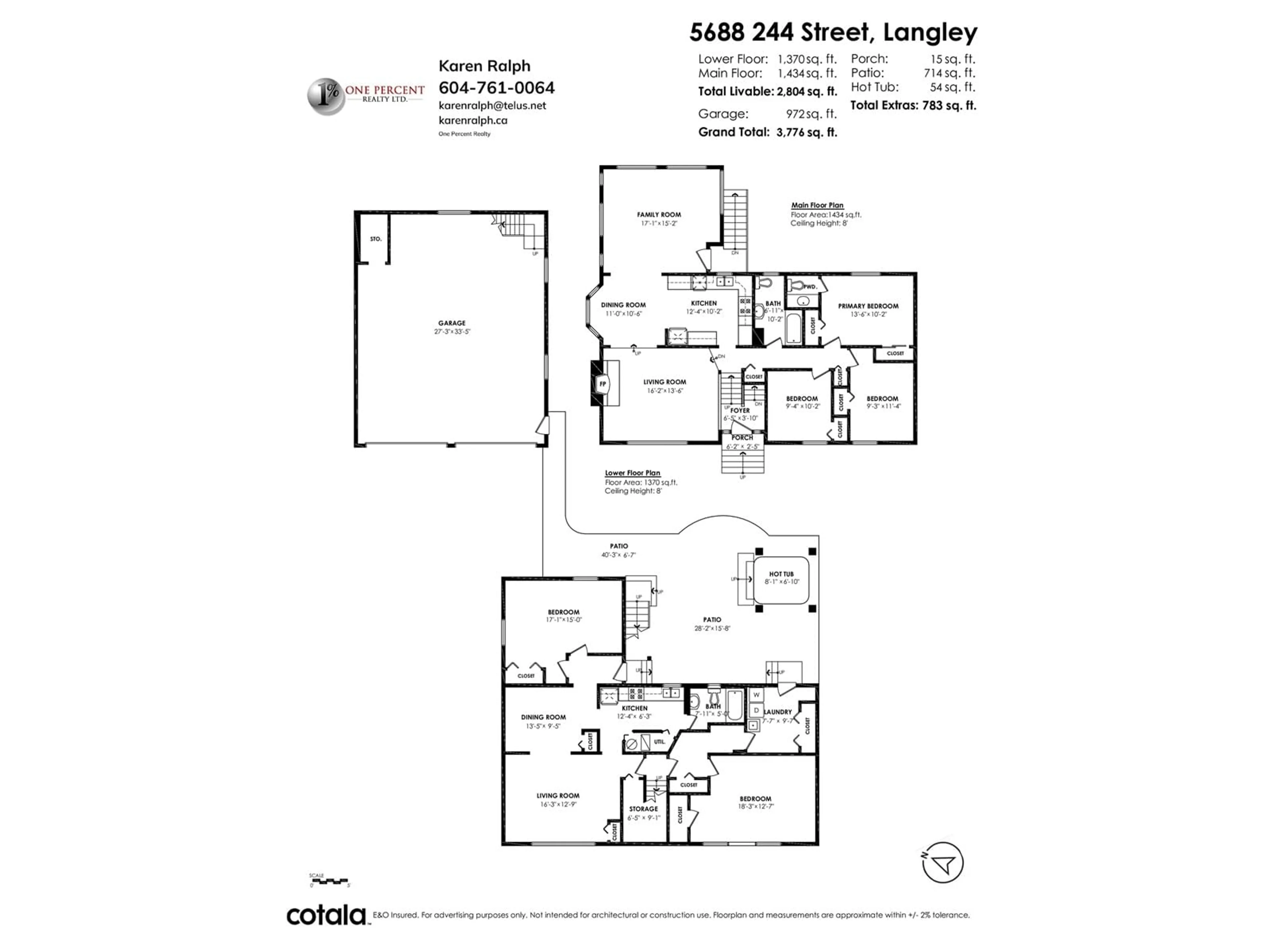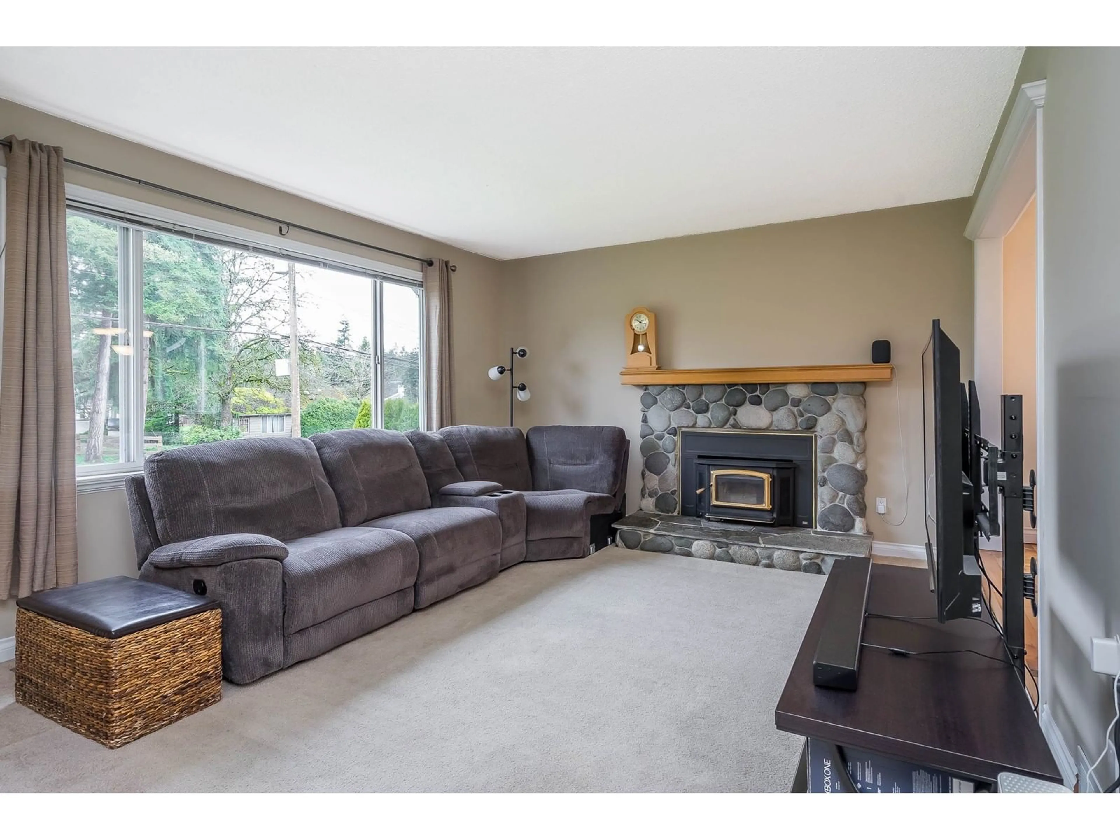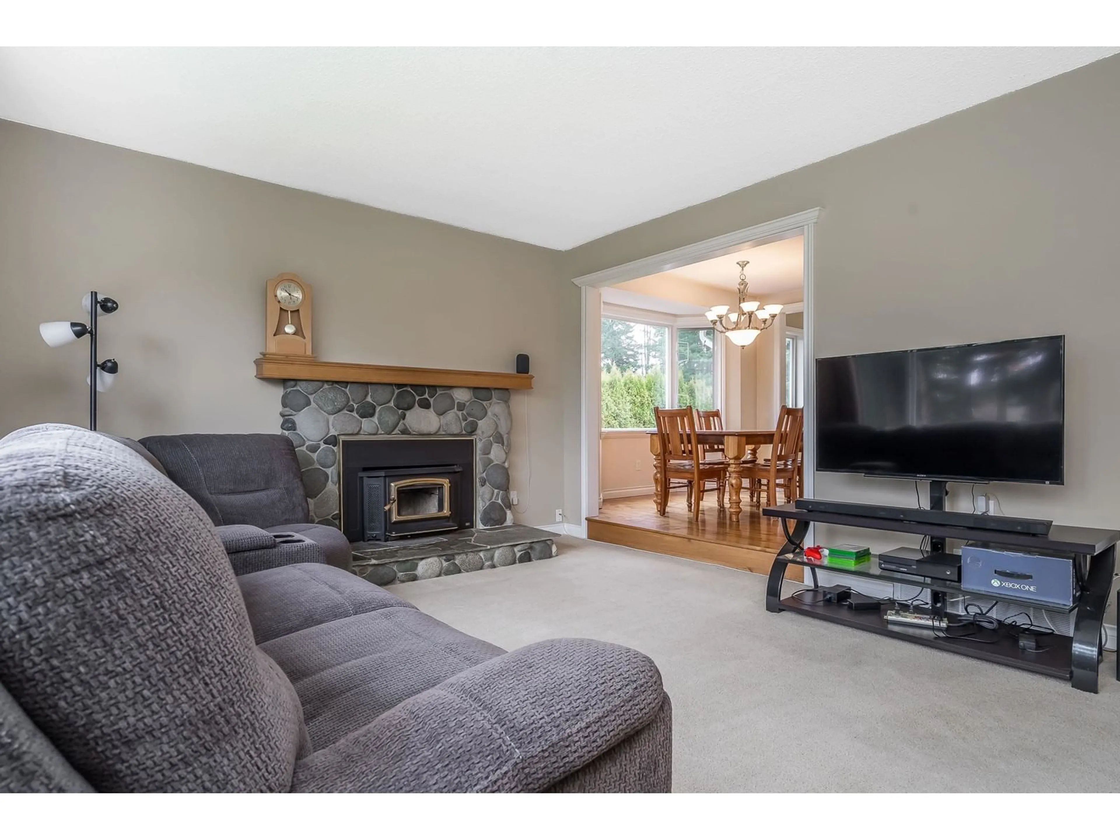5688 244, Langley, British Columbia V2Z1G6
Contact us about this property
Highlights
Estimated valueThis is the price Wahi expects this property to sell for.
The calculation is powered by our Instant Home Value Estimate, which uses current market and property price trends to estimate your home’s value with a 90% accuracy rate.Not available
Price/Sqft$638/sqft
Monthly cost
Open Calculator
Description
Welcome to Strawberry Hills. ½ acre fully fenced lot - ultimate privacy & lovingly maintained. Home features big bay windows & vaulted ceilings, Wood-burning fp in the lvg rm for cozy nights. Dble-wide driveway 10+ vehicles, huge 28x34 -4-car shop w/electric roller doors & attic storage, secure RV parking & 10x32 shed, 4 raised garden beds, fruit trees peach, nectarine, apple. 28x21 exposed aggregate patio, hot tub w/gazebo. Mortgage Helper Potential w/full kitchen hookups, 3 piece bthrm, lvng rm/dng area, & gas fp. Scenic nature trails of Williams Park, Otter Trail. Priced with flexibility for buyers to add their personalized updates. Structurally sound and in a great location, it's an ideal opportunity for those looking to build equity through cosmetic updates. (id:39198)
Property Details
Interior
Features
Exterior
Parking
Garage spaces -
Garage type -
Total parking spaces 17
Property History
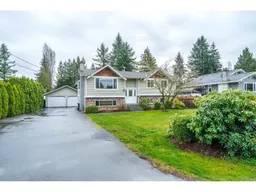 40
40
