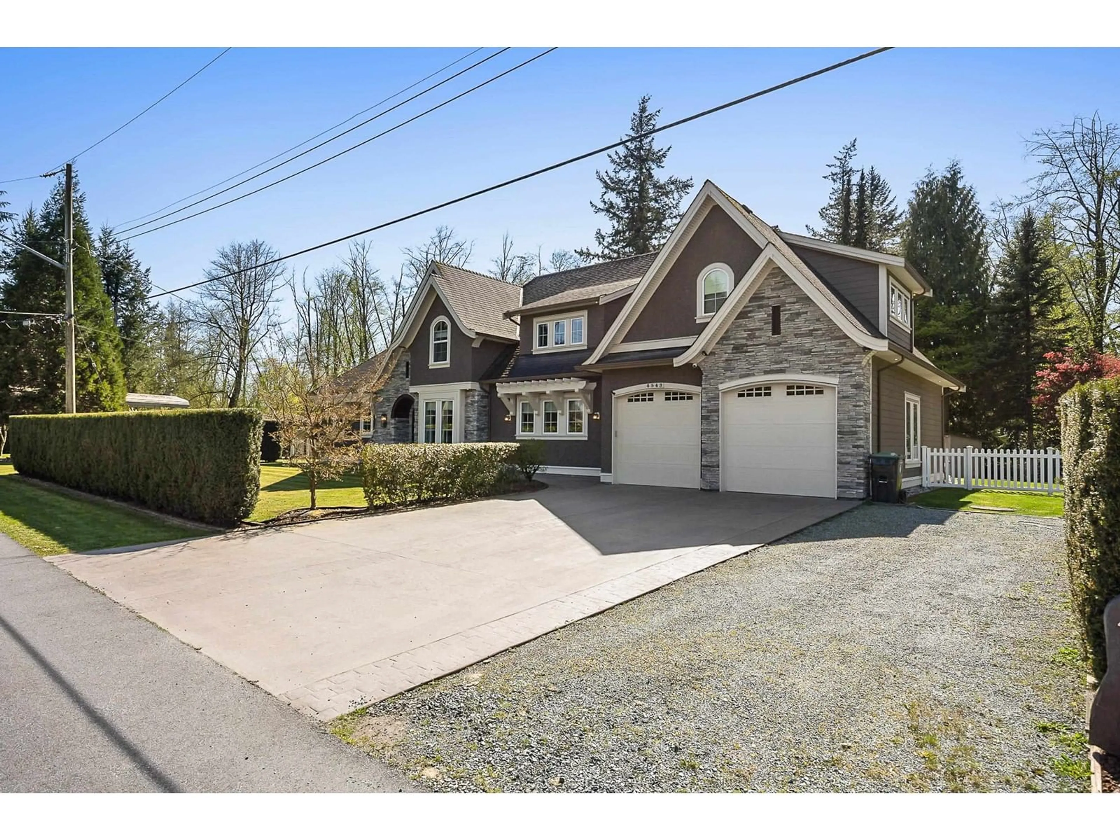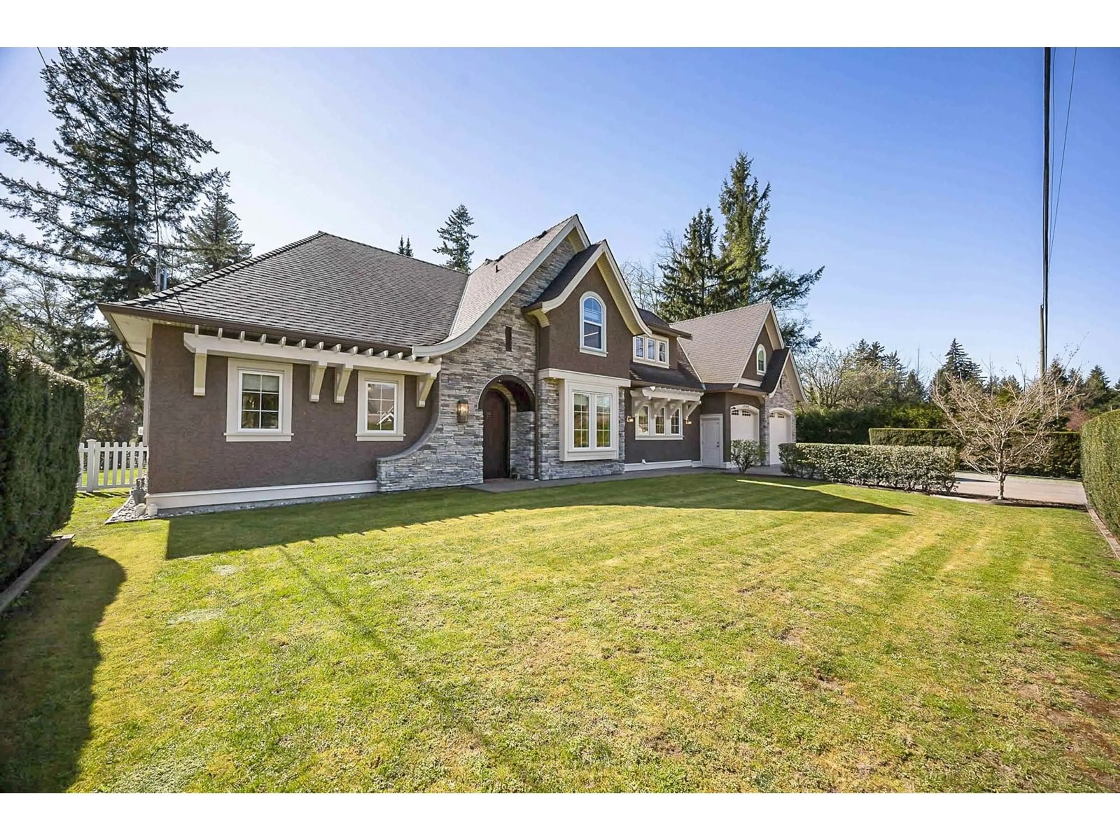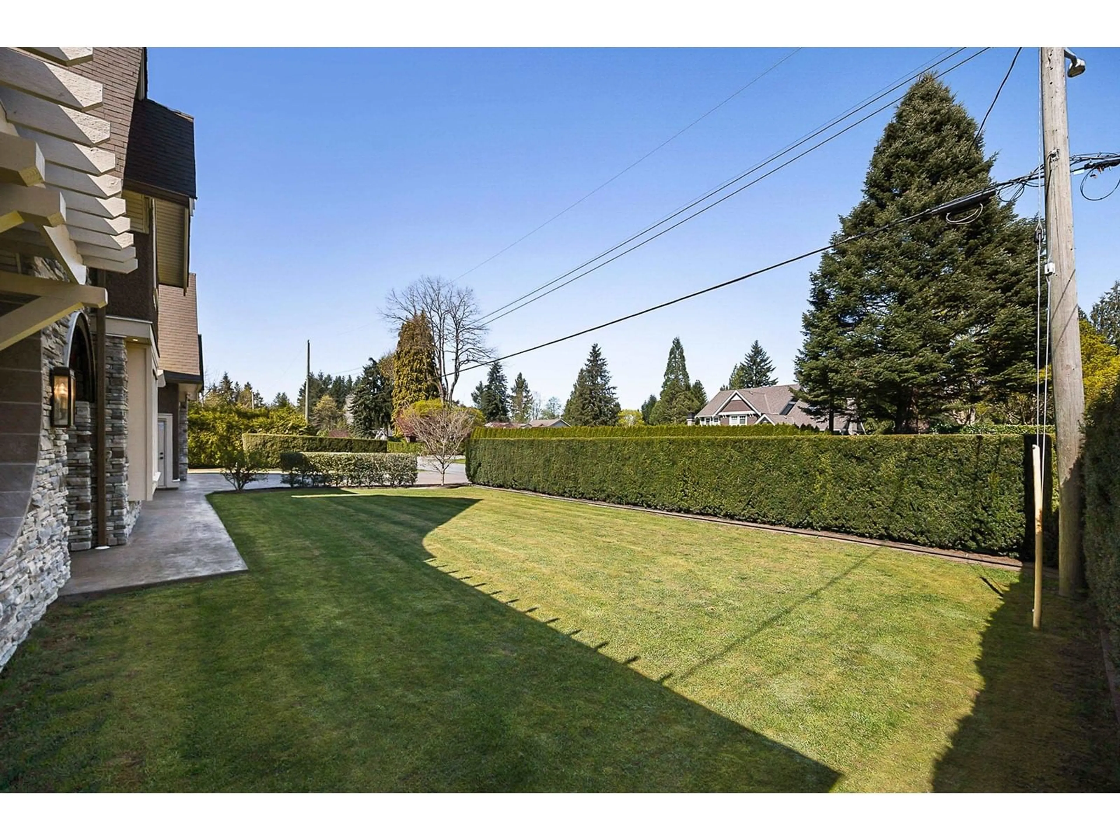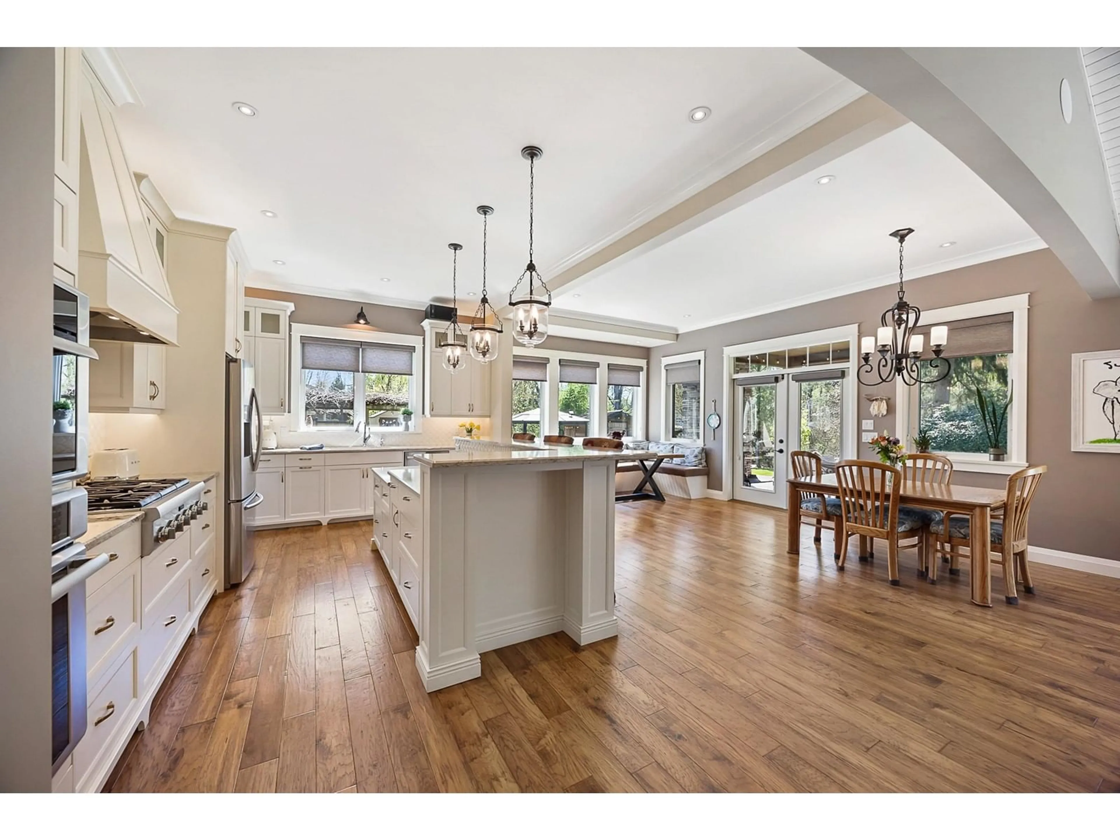4543 SADDLEHORN, Langley, British Columbia V2Z1J6
Contact us about this property
Highlights
Estimated ValueThis is the price Wahi expects this property to sell for.
The calculation is powered by our Instant Home Value Estimate, which uses current market and property price trends to estimate your home’s value with a 90% accuracy rate.Not available
Price/Sqft$737/sqft
Est. Mortgage$12,235/mo
Tax Amount (2024)$9,008/yr
Days On Market2 days
Description
Welcome to Salmon River's Saddlehorn Crescent! This custom-built, primary-on-the-main home was designed by award-winning Su Casa Design. Step into a vaulted-ceiling, open-concept living space with oversized windows and warm hickory floors. The chef's kitchen features Thermador appliances, a custom tiered island wrapped in Cambria Quartz, and a full pantry. The main floor includes a spacious primary with ensuite, a mudroom with laundry, and an office or second bedroom. Upstairs offers two bedrooms and a bonus room over the garage. The finished basement includes a rec room and storage. Enjoy a private, south-facing backyard backing onto a quiet ravine. Bonus RV parking with full hookup and a whole-house generator! (id:39198)
Property Details
Interior
Features
Exterior
Parking
Garage spaces -
Garage type -
Total parking spaces 6
Property History
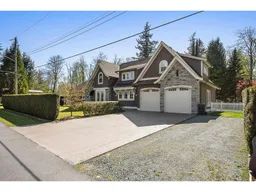 40
40
