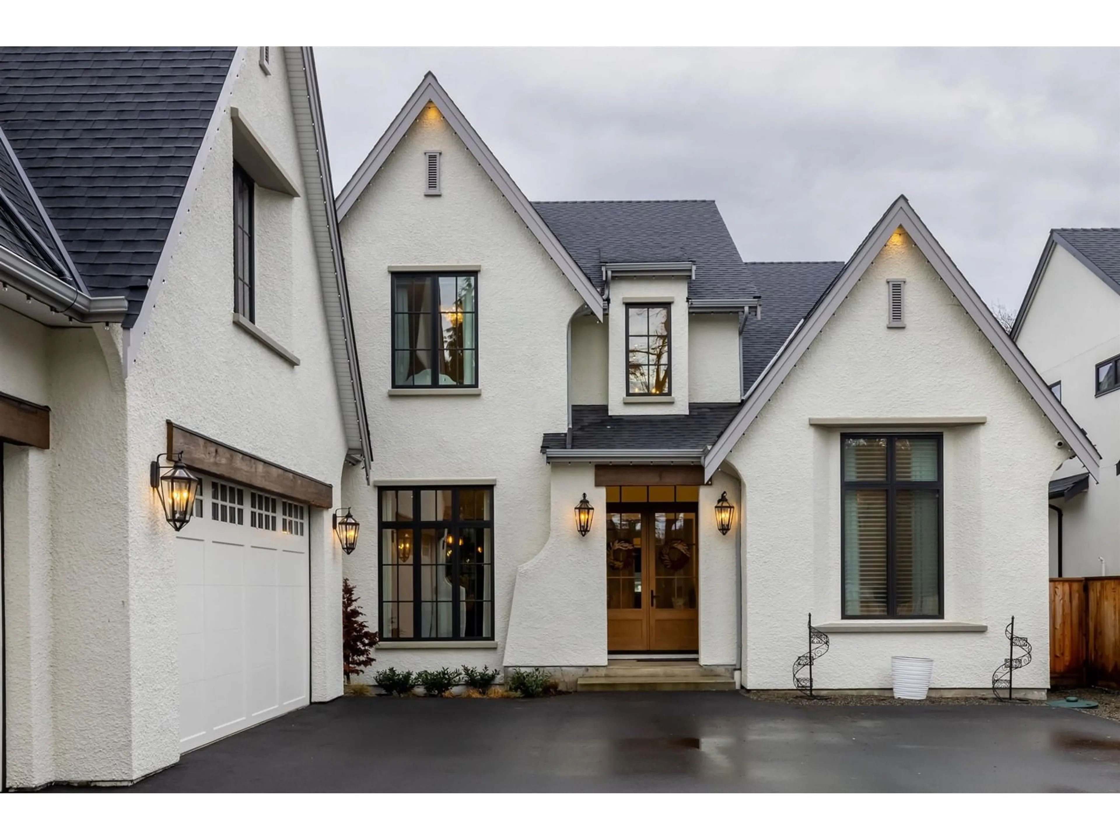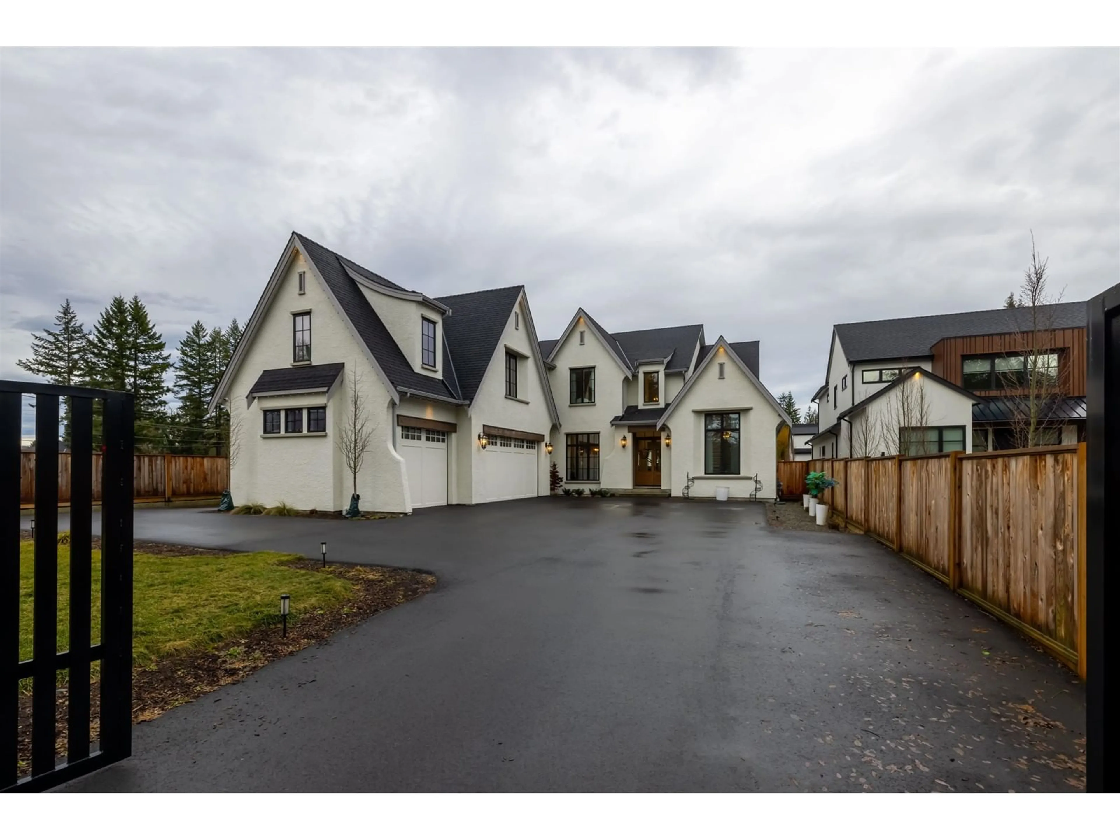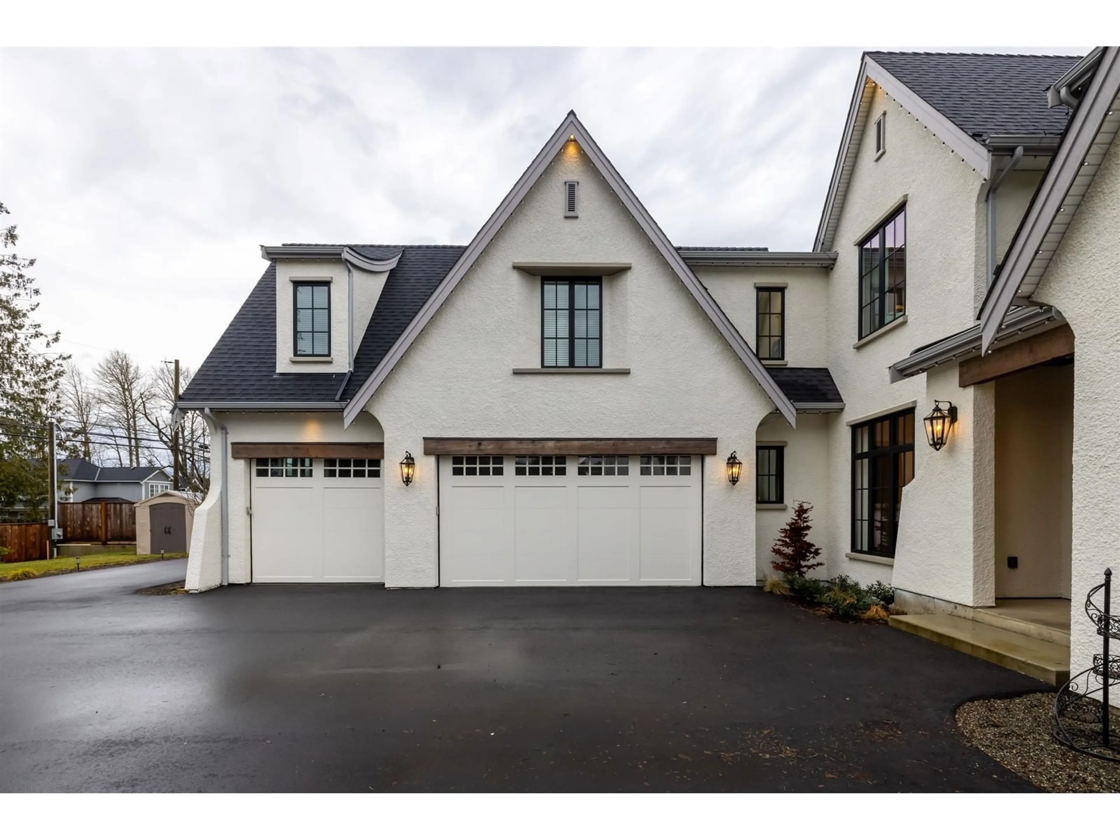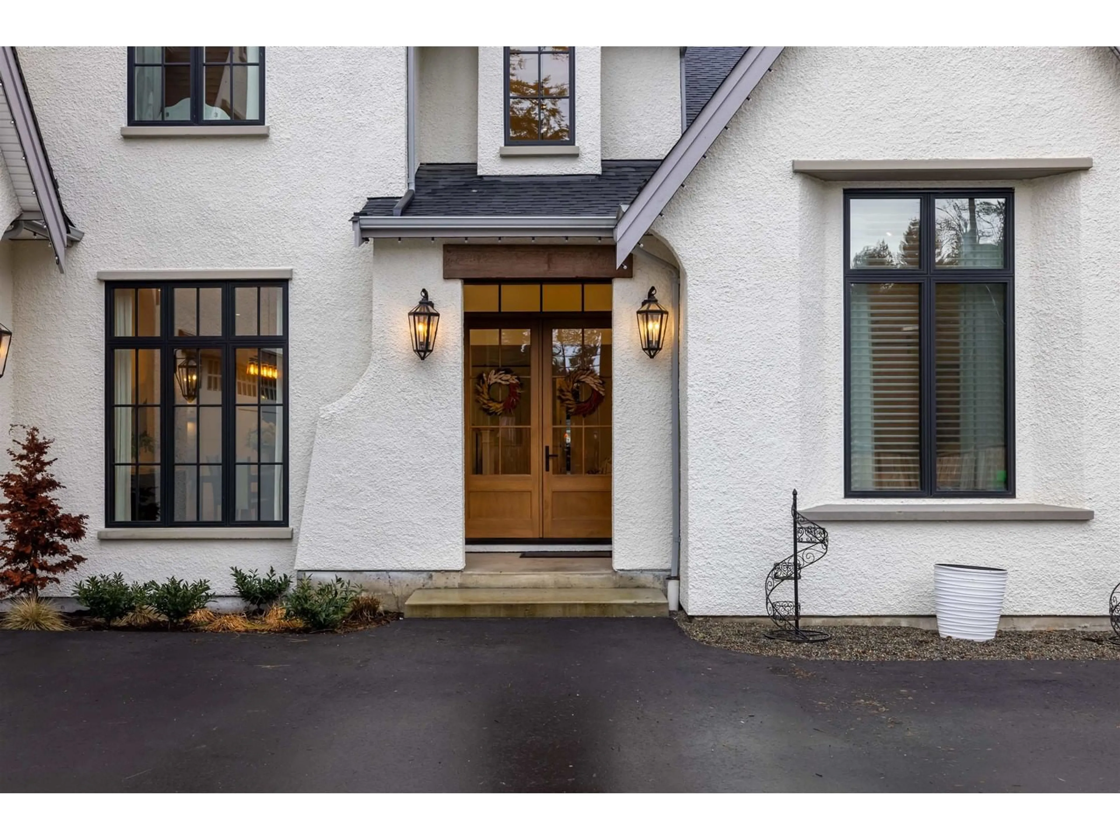Contact us about this property
Highlights
Estimated valueThis is the price Wahi expects this property to sell for.
The calculation is powered by our Instant Home Value Estimate, which uses current market and property price trends to estimate your home’s value with a 90% accuracy rate.Not available
Price/Sqft$584/sqft
Monthly cost
Open Calculator
Description
Are you looking for an incredible luxury home for your large family or multigenerational living? This gated home is built to the highest standards offering 6,000 sqft on two floors plus a detached fully finished 1000 sqft guest house (perfect for an elderly parent w/no stairs). Open plan living, high end kitchen w/separate prep kitchen. Huge main floor vaulted games room w/bar. 2nd main floor bdrm w/full bath plus 3 bdrms up. Designed for entertaining w/massive covered patio and slide open wall. Two primary suites, one on the main floor & one upstairs. Outdoor fireplace & heaters, wine wall, gen set, A/C, dog wash, built in BBQ, rear yard access & room for a pool. Two laundry rooms. Bonus legal one bdrm suite above triple garage. The ultimate home for multi-generational living. (id:39198)
Property Details
Interior
Features
Exterior
Parking
Garage spaces -
Garage type -
Total parking spaces 3
Condo Details
Amenities
Air Conditioning
Inclusions
Property History
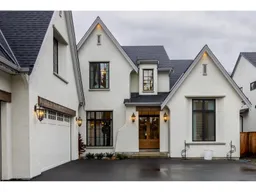 40
40
