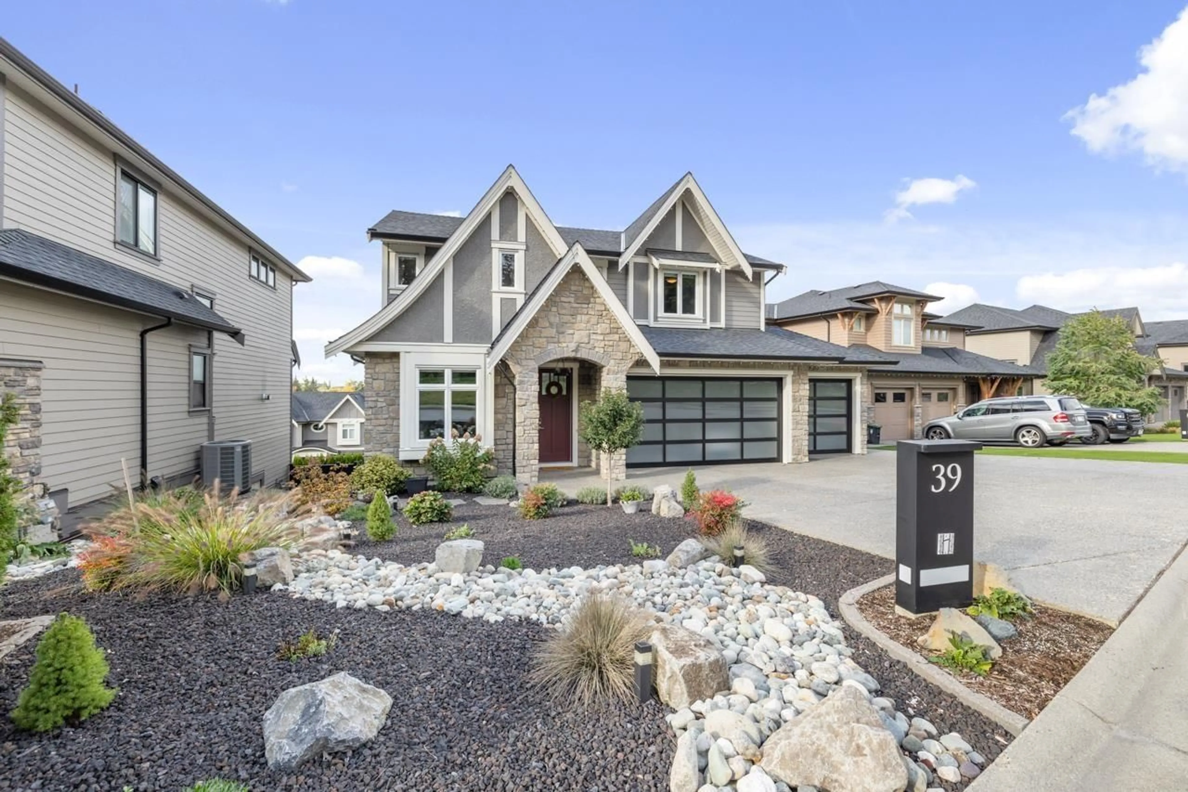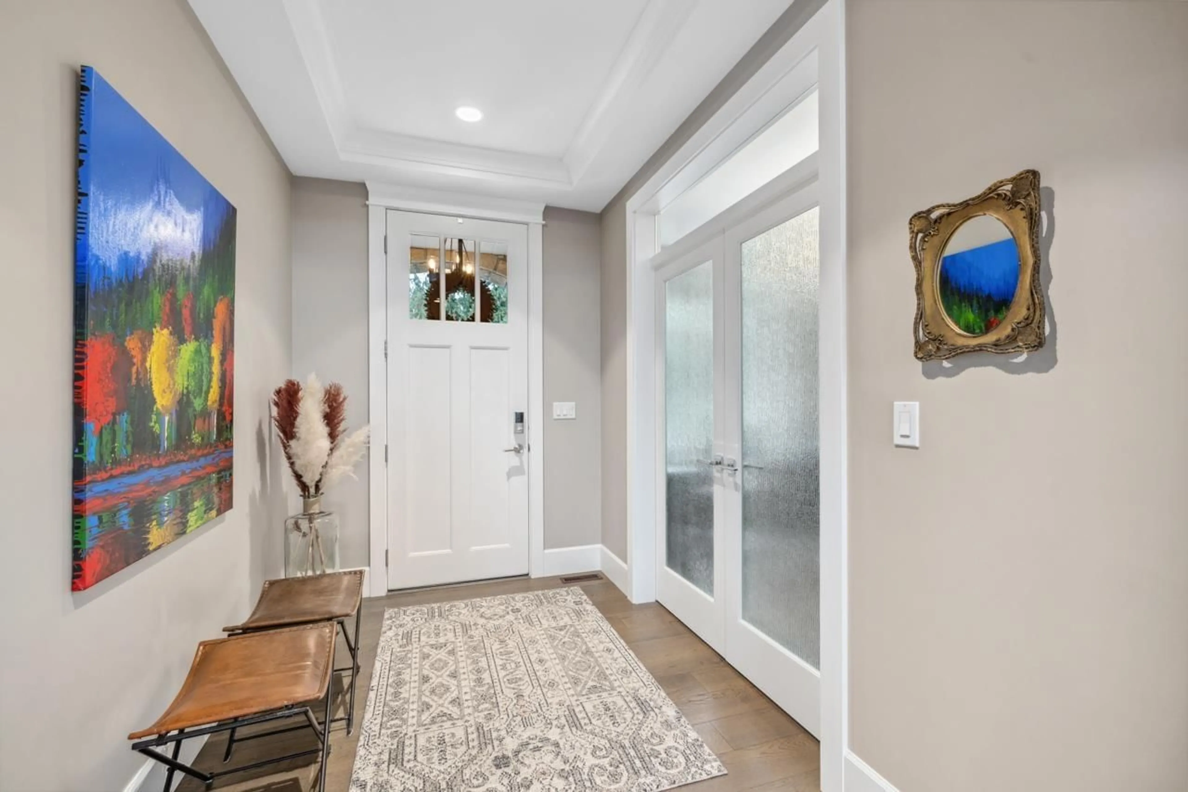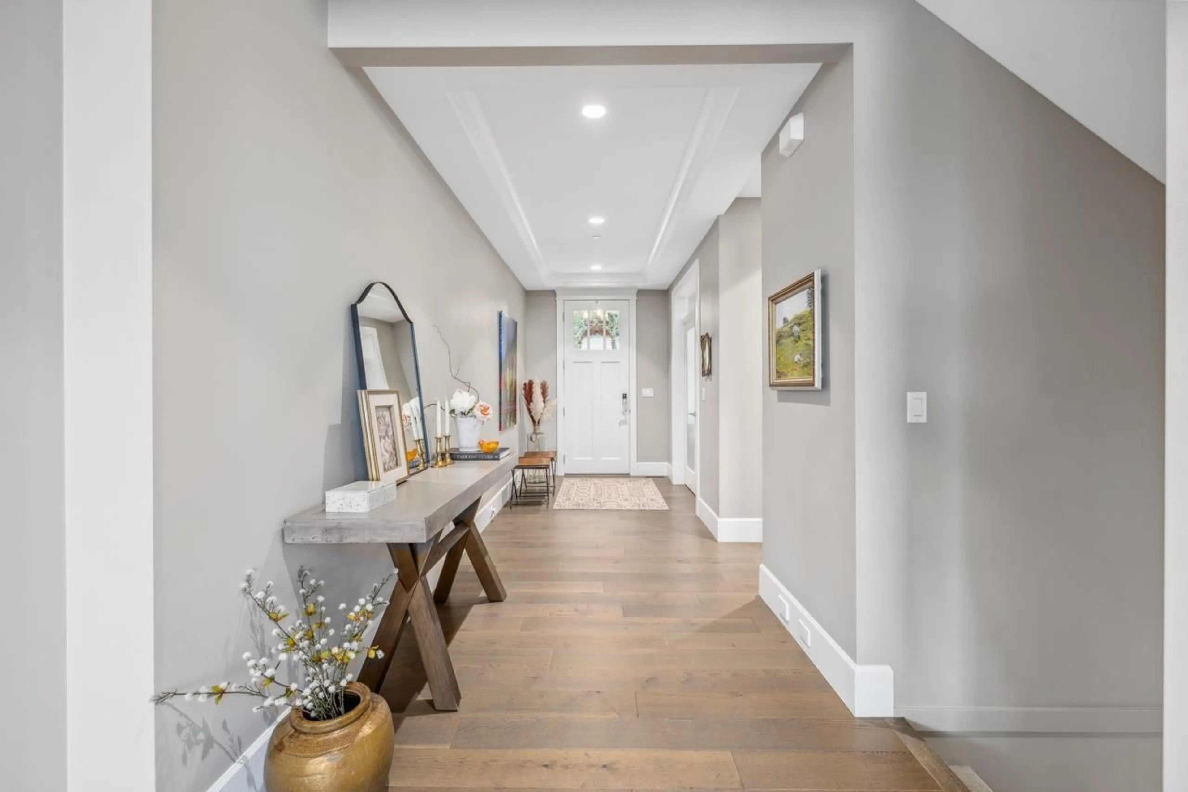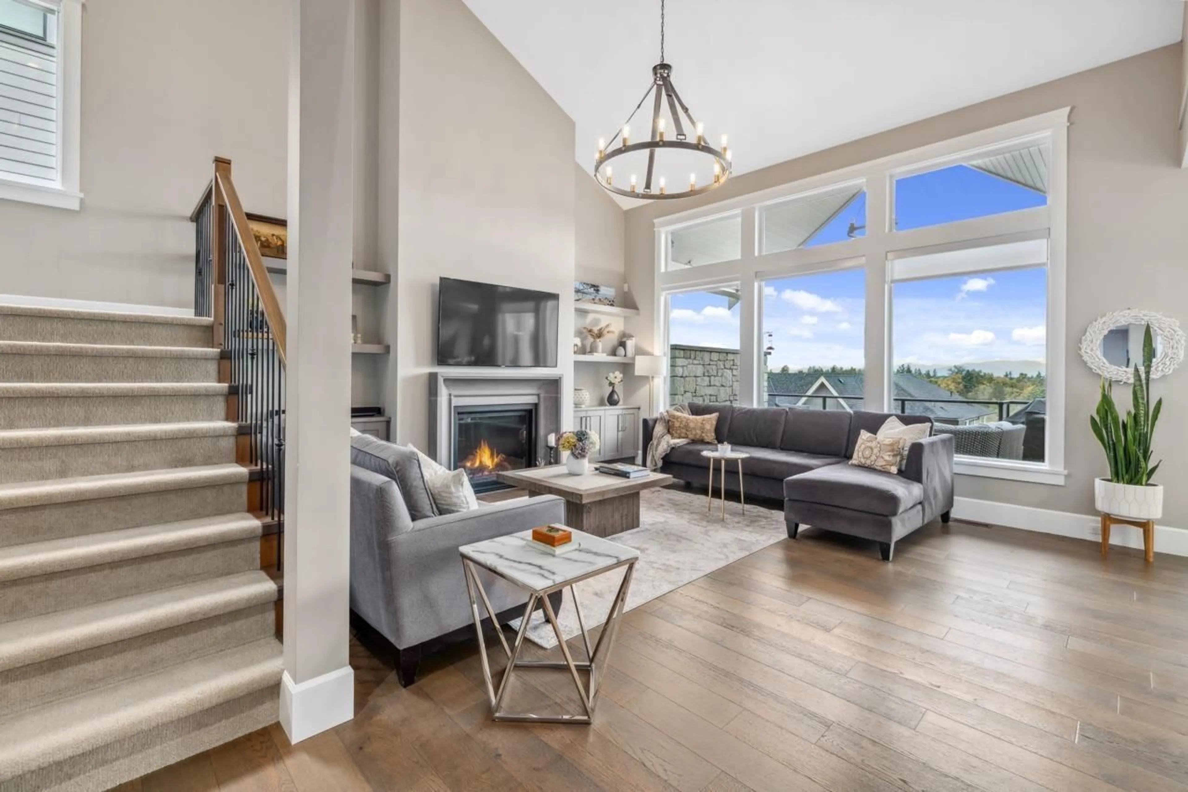#39 24455 61 AVENUE, Langley, British Columbia V2Y0R4
Contact us about this property
Highlights
Estimated ValueThis is the price Wahi expects this property to sell for.
The calculation is powered by our Instant Home Value Estimate, which uses current market and property price trends to estimate your home’s value with a 90% accuracy rate.Not available
Price/Sqft$539/sqft
Est. Mortgage$10,170/mo
Maintenance fees$332/mo
Tax Amount ()-
Days On Market14 days
Description
Stunning executive home in Hyde Canyon community, offering mountain views from all three levels. Situated on a 6,930 sq. ft. lot with 4,390 sq. ft. of living space, this home features soaring ceilings, an inviting living room with warm neutral tones, and a chef's kitchen with high-end stainless steel appliances and a spacious walk-in pantry. The upper level boasts three large bedrooms, including a primary suite with a spa-inspired ensuite, while the lower level is designed for entertainment, complete with a lounge area, wet bar, wine cellar, gym, and a private backyard putting green. A three-car garage ensures ample parking and storage, and this well-maintained home comes with a long list of premium upgrades. Don't miss this rare opportunity-book your private showing today! (id:39198)
Property Details
Interior
Features
Exterior
Parking
Garage spaces 6
Garage type Garage
Other parking spaces 0
Total parking spaces 6
Condo Details
Inclusions
Property History
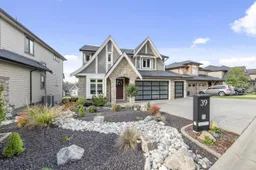 37
37
