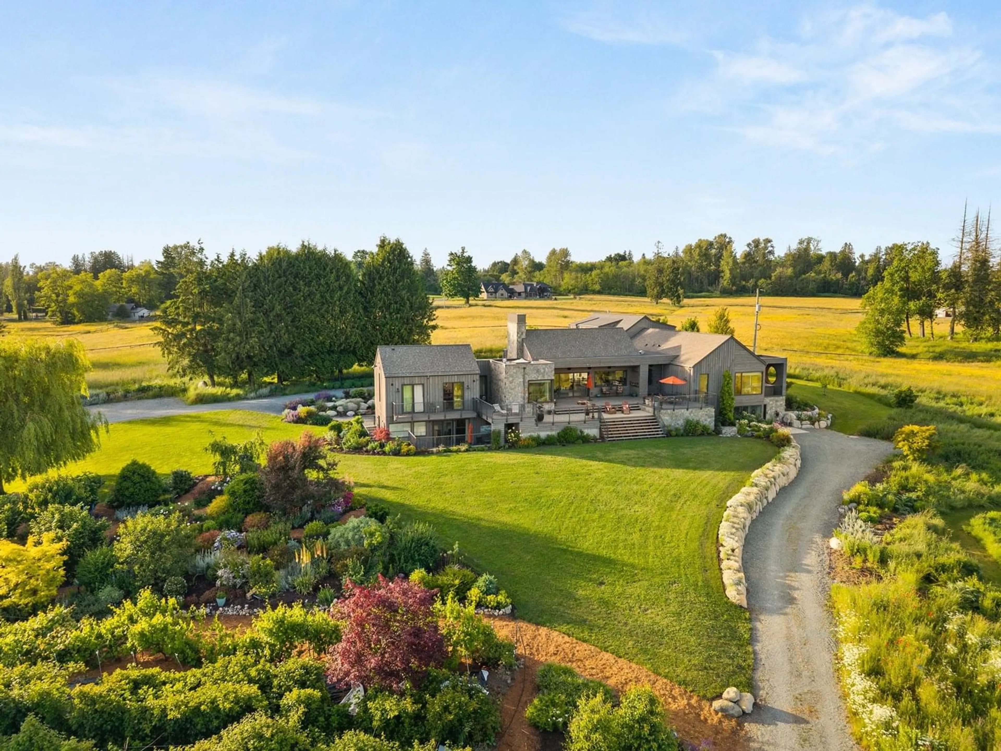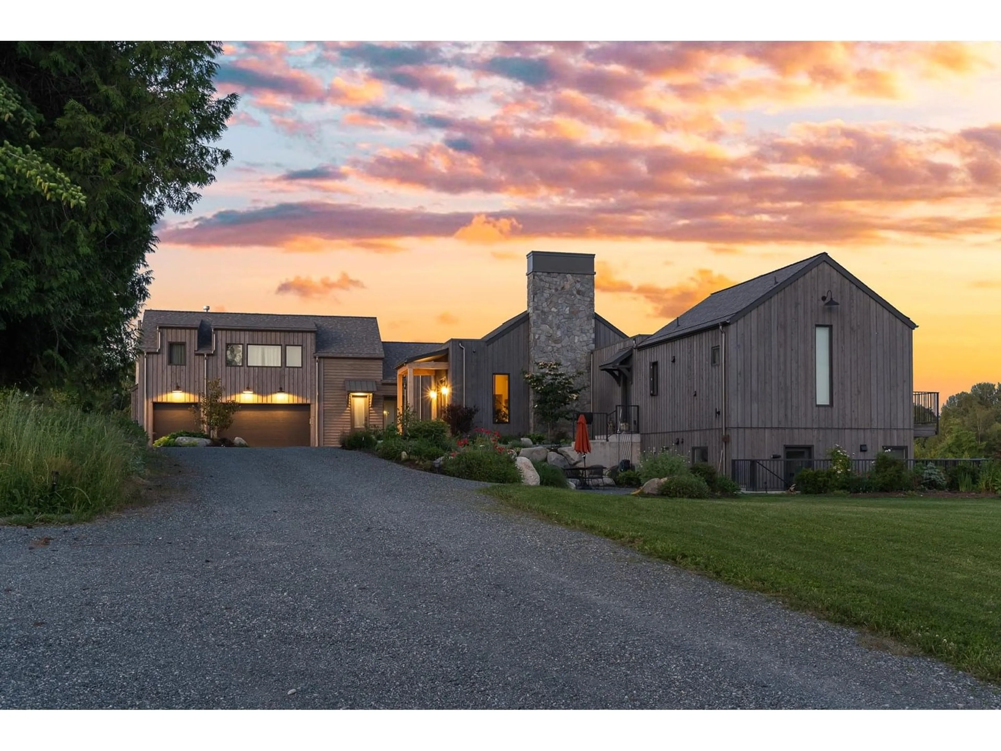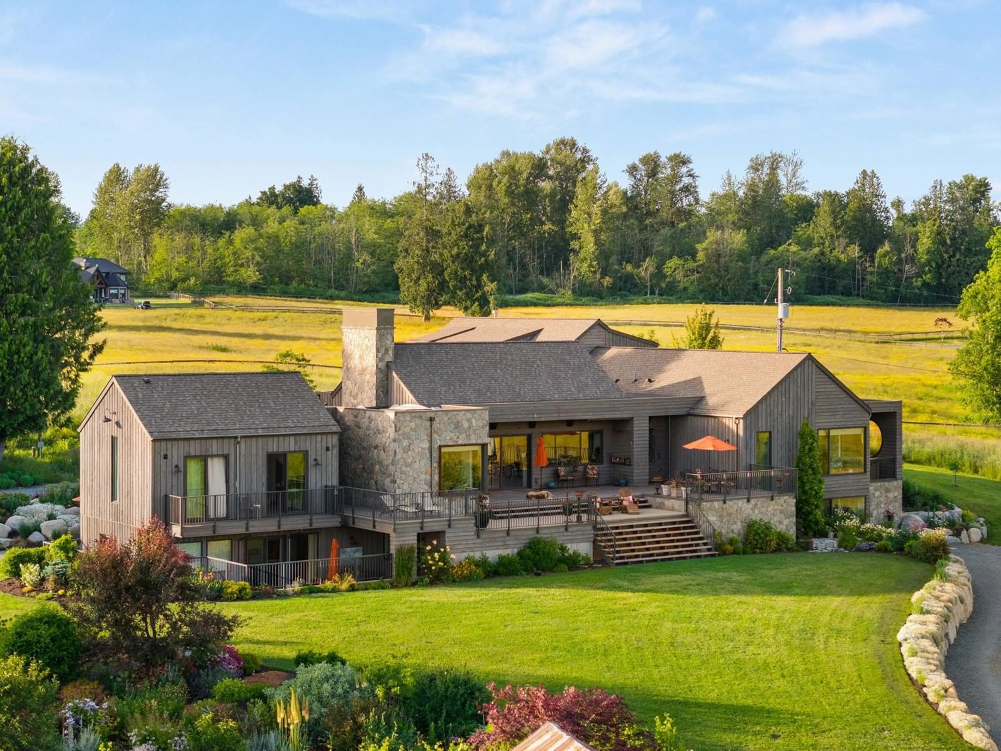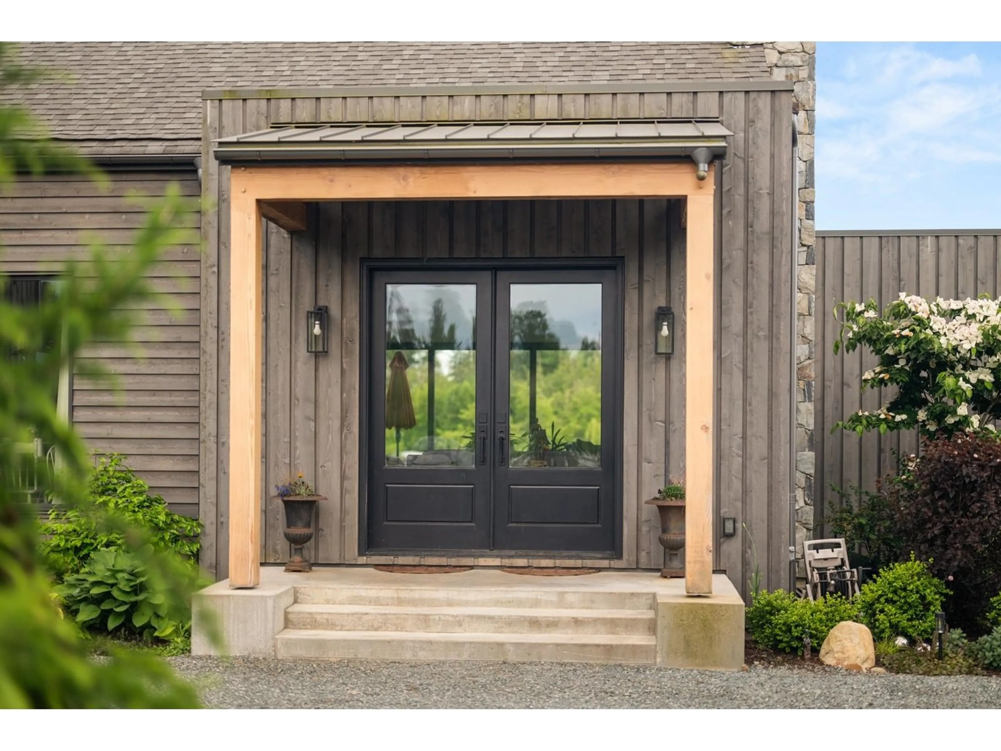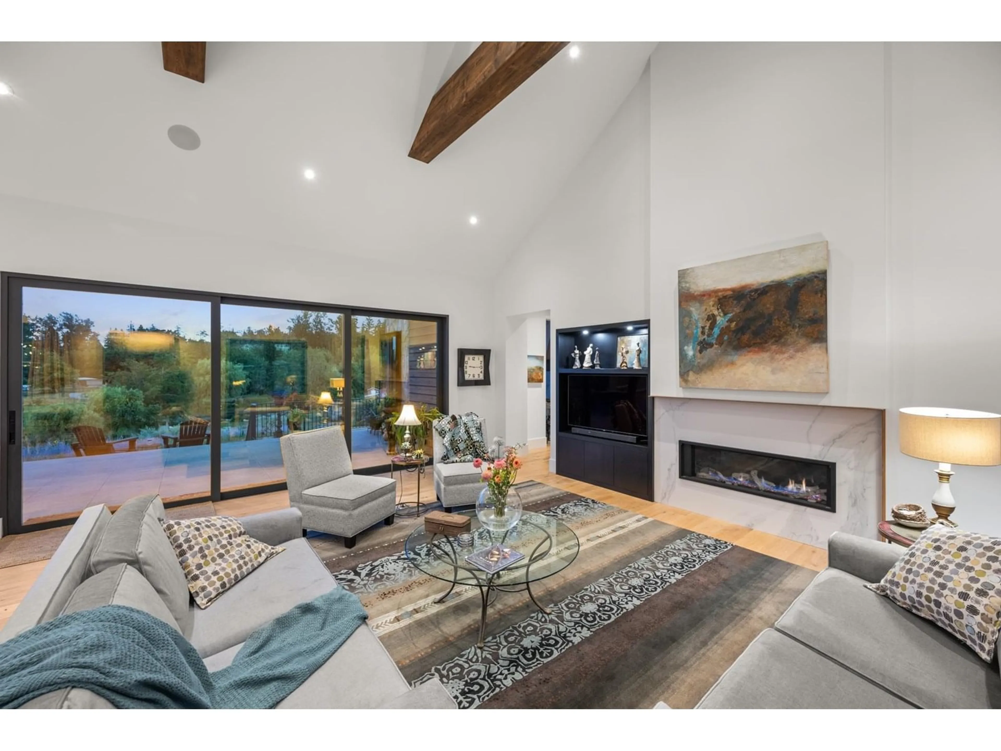2768 256, Langley, British Columbia V4W1Y4
Contact us about this property
Highlights
Estimated valueThis is the price Wahi expects this property to sell for.
The calculation is powered by our Instant Home Value Estimate, which uses current market and property price trends to estimate your home’s value with a 90% accuracy rate.Not available
Price/Sqft$788/sqft
Monthly cost
Open Calculator
Description
Step into a world of unmatched beauty and elegance! Situated on nearly 20 acres of rolling hills, this custom-built estate offers breathtaking views and ultimate privacy. Completed in 2022 with no expense spared, this 8,200 sq. ft. home features 7 bedrooms and 7 bathrooms, showcasing exquisite craftsmanship and thoughtful design. The open-concept living area blends sophistication and comfort with high ceilings, floor-to-ceiling windows, and premium finishes. The gourmet kitchen, equipped with top-of-the-line appliances, is perfect for entertaining. A legal suite adds flexibility for extended family or personal use. Every room is designed to embrace the stunning rolling landscape, creating a serene retreat that promises luxury, peace, and comfort in every detail. (id:39198)
Property Details
Interior
Features
Exterior
Parking
Garage spaces -
Garage type -
Total parking spaces 10
Property History
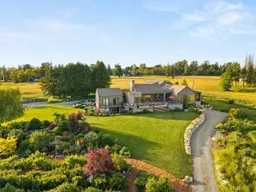 40
40
