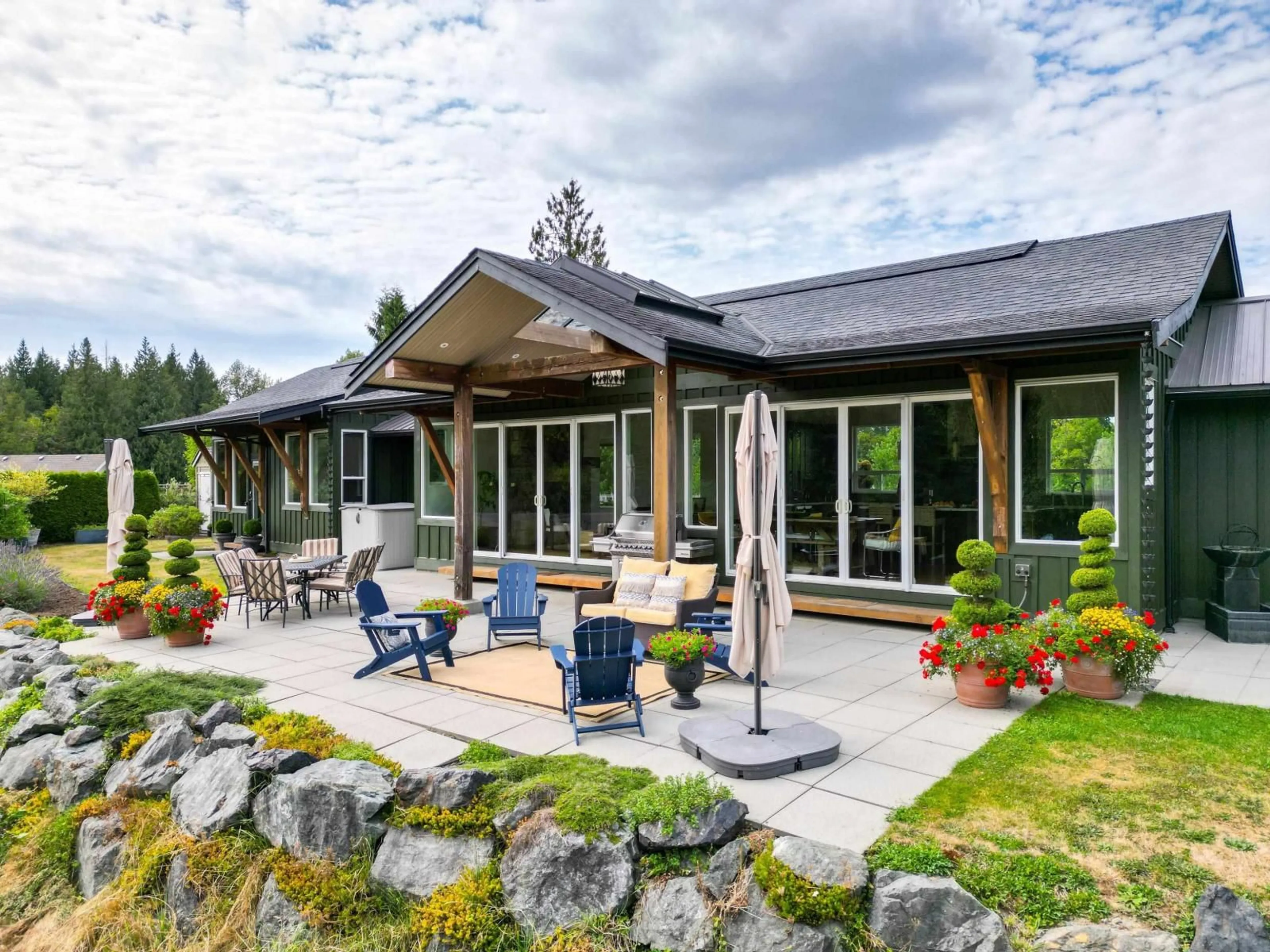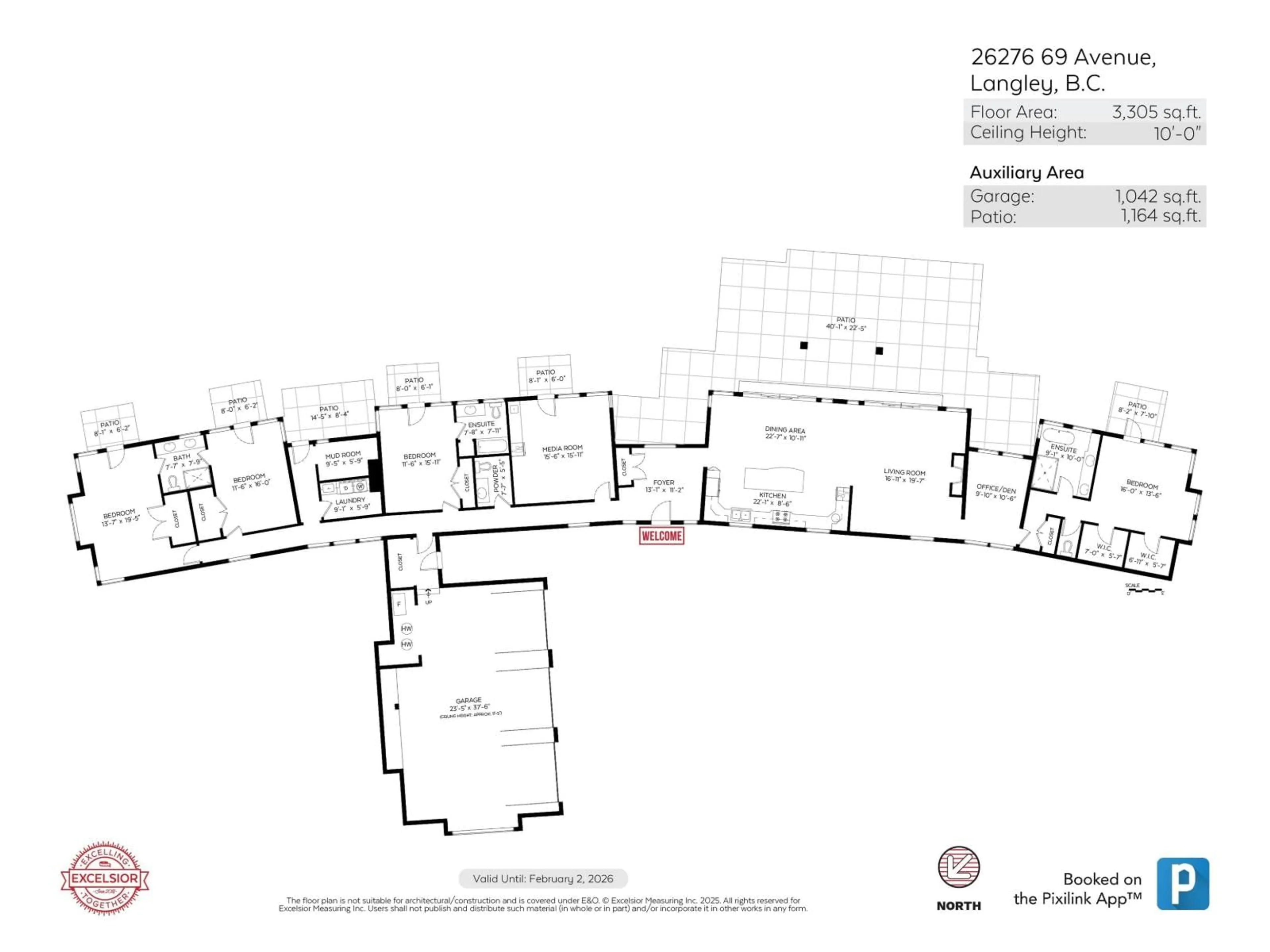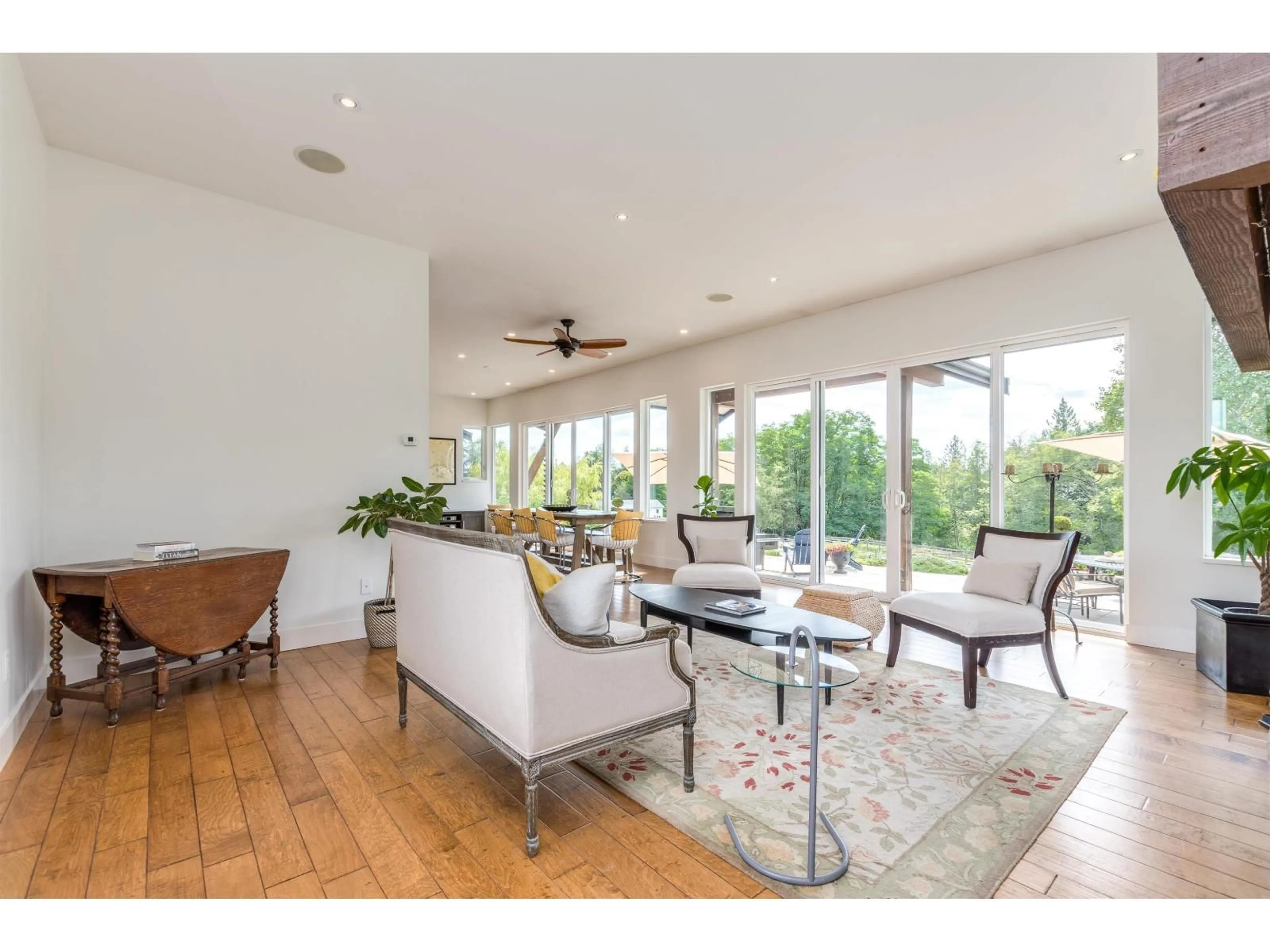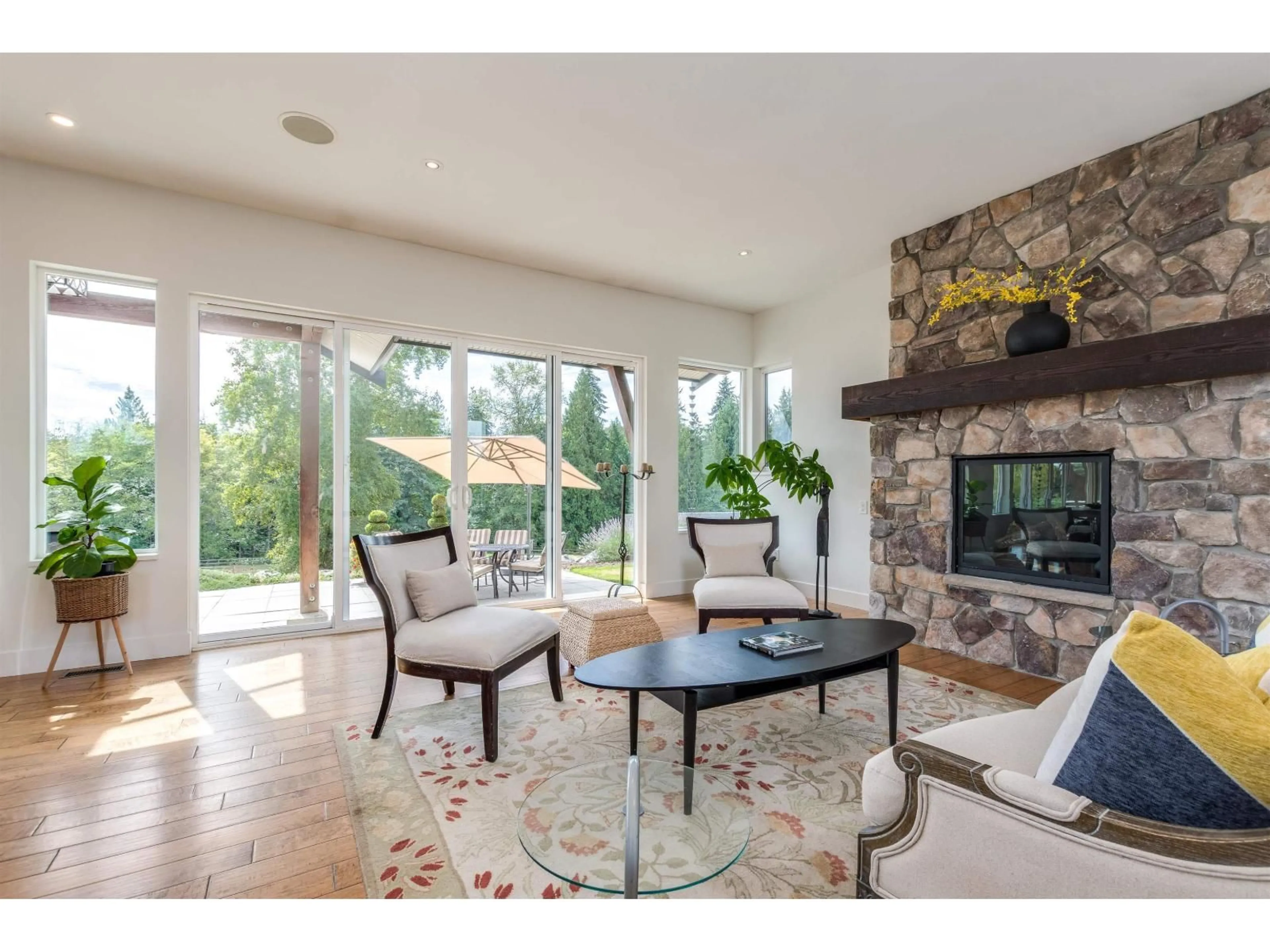26276 69 AVENUE, Langley, British Columbia V4W1M6
Contact us about this property
Highlights
Estimated valueThis is the price Wahi expects this property to sell for.
The calculation is powered by our Instant Home Value Estimate, which uses current market and property price trends to estimate your home’s value with a 90% accuracy rate.Not available
Price/Sqft$1,195/sqft
Monthly cost
Open Calculator
Description
Experience country luxury living in this beautiful 4-bed rancher, perfectly set up for multi gen life or hobby farm dreams. Gourmet chef's kitchen features gas stove, breakfast bar & flows seamlessly into open-concept living. Boasting 3 ensuites, including his & hers walk-in closets & private den. Rich wood & tile flooring throughout, A/C, natural gas BBQ hookup, generator, 2 hot water tanks & UV water filter add comfort. Fresh paint inside (2025) & out (2024), triple attached garage, S facing patio & an impressive 32x28 workshop (200amps, 10' ceilings) for car buff/RV. Separate 2-bed unauth suite offers flexibility for extended family, guests/income. 7-stall barn includes in/outs, hay loft, tack room, etc. Mins to Thunderbird Show Park & backing onto 160 acre park & salmon spawning stream (id:39198)
Property Details
Interior
Features
Exterior
Parking
Garage spaces -
Garage type -
Total parking spaces 15
Property History
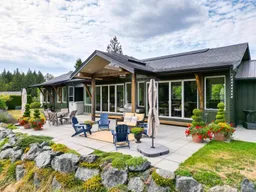 40
40