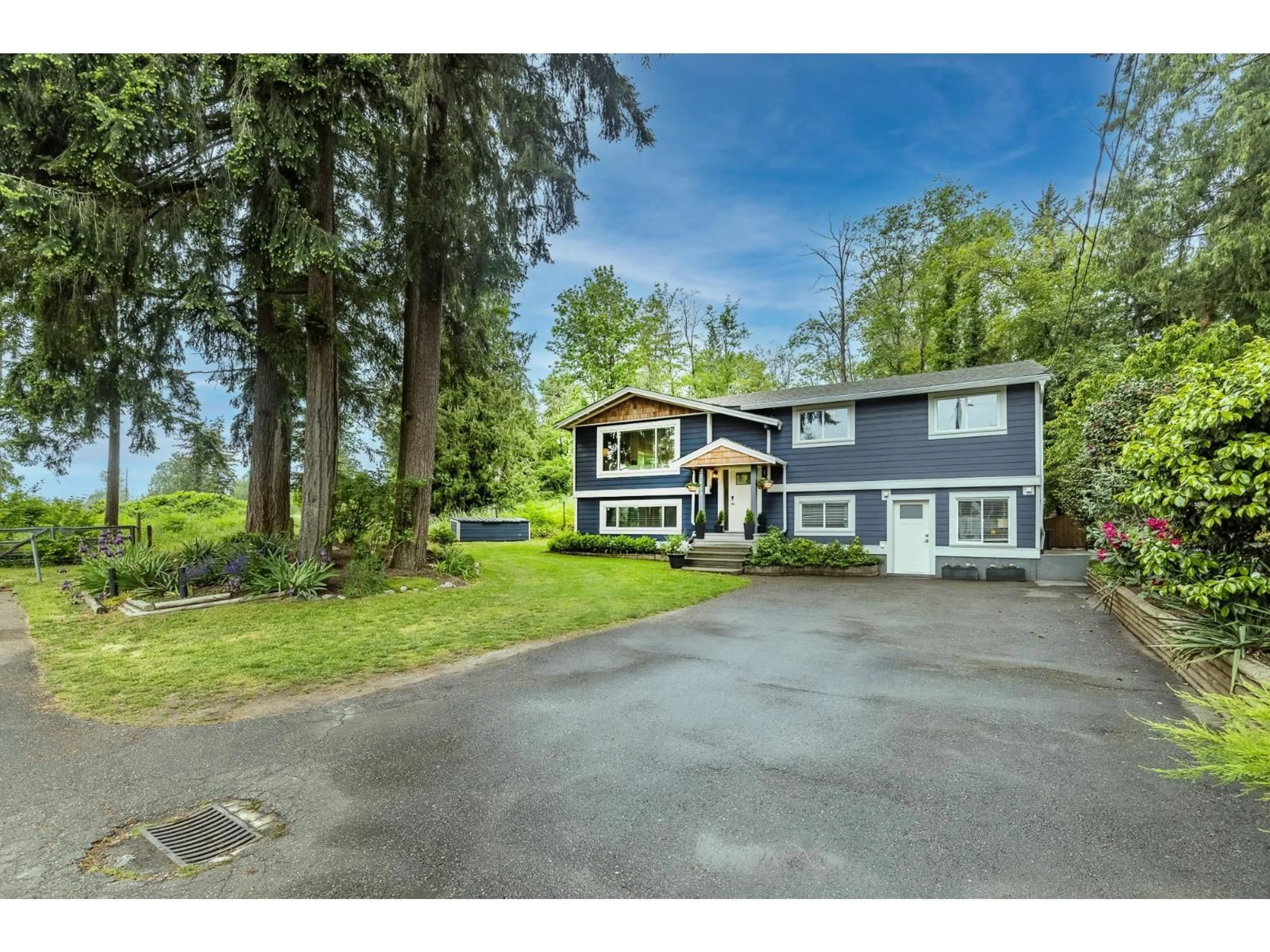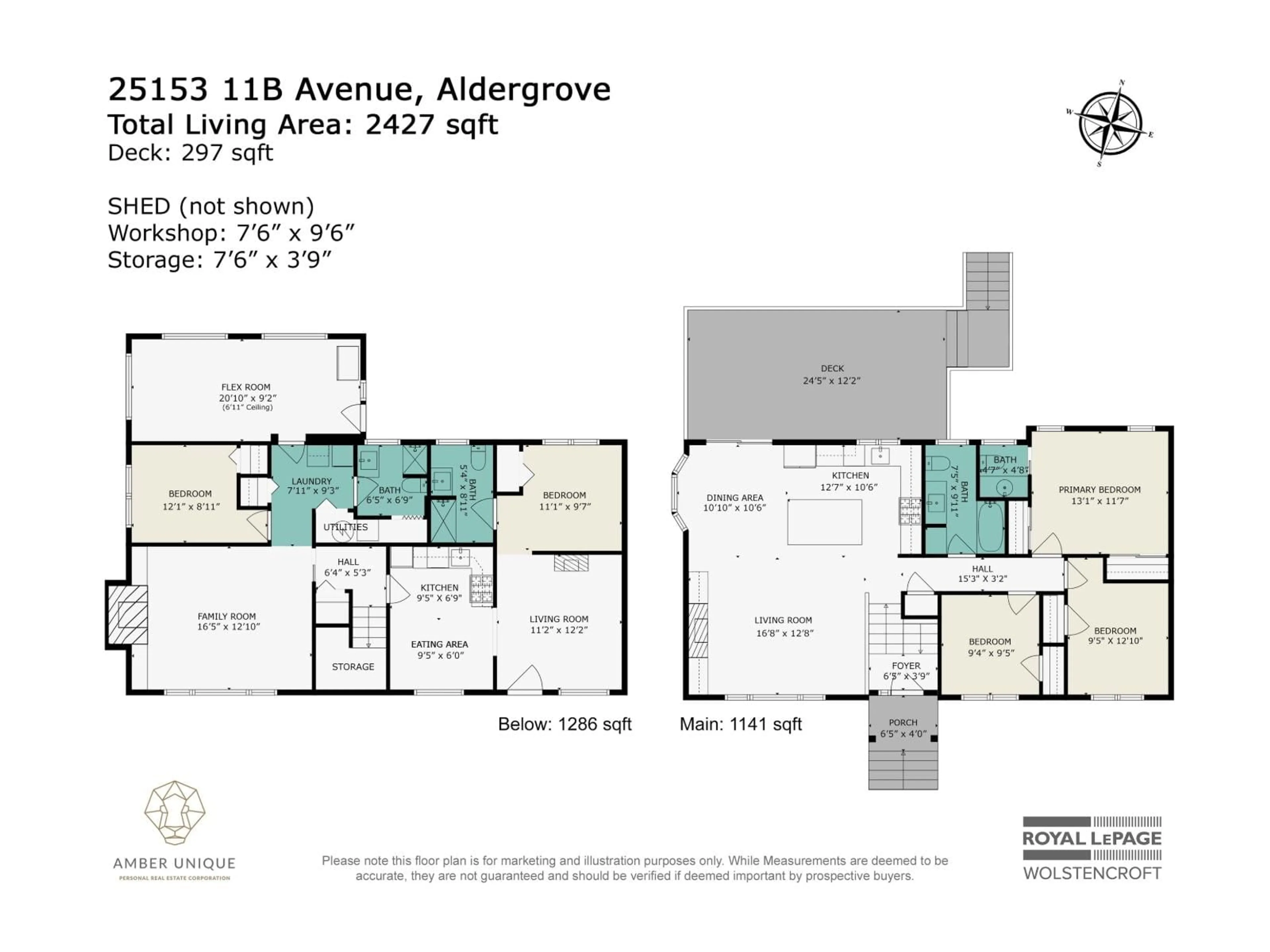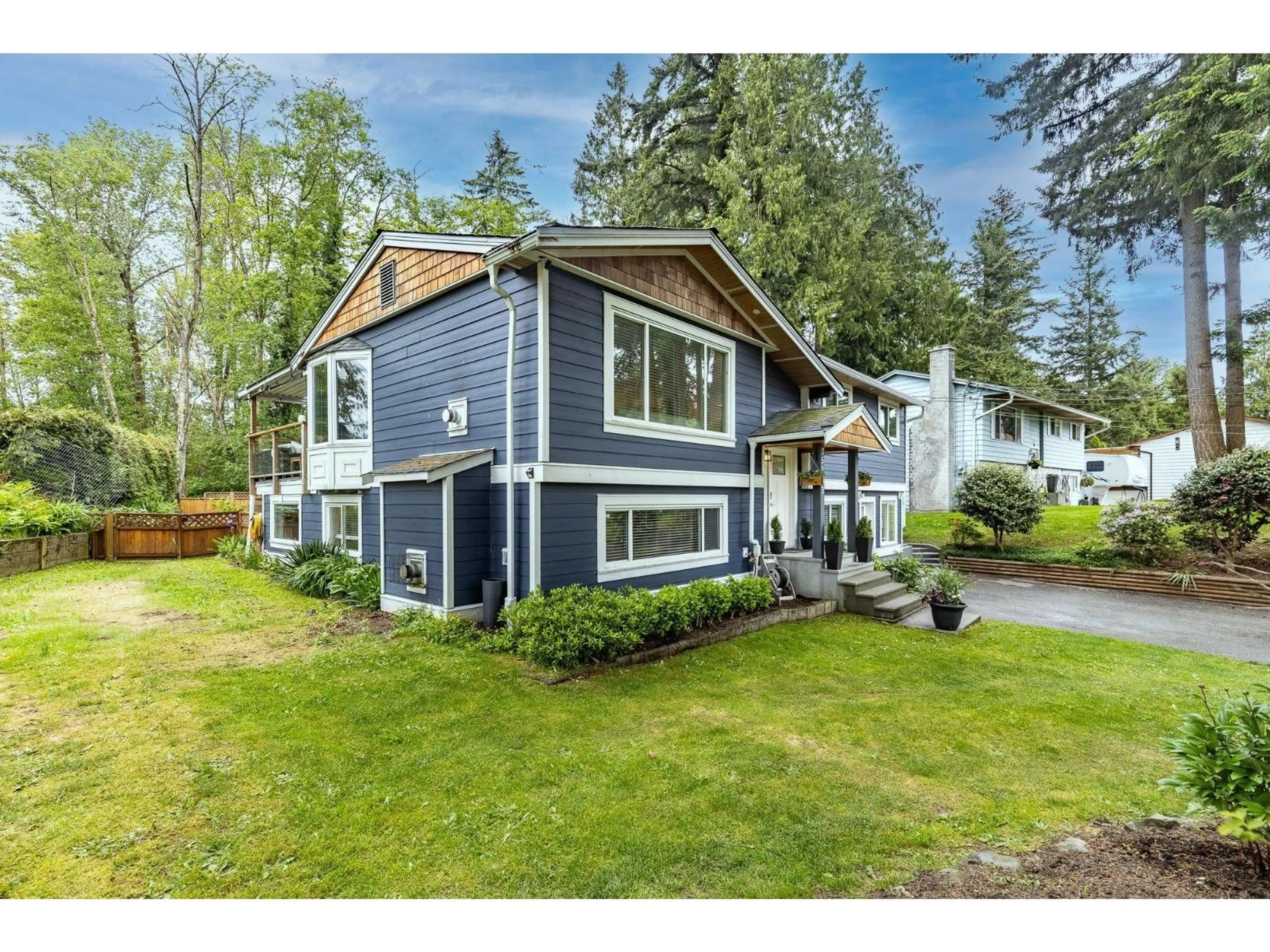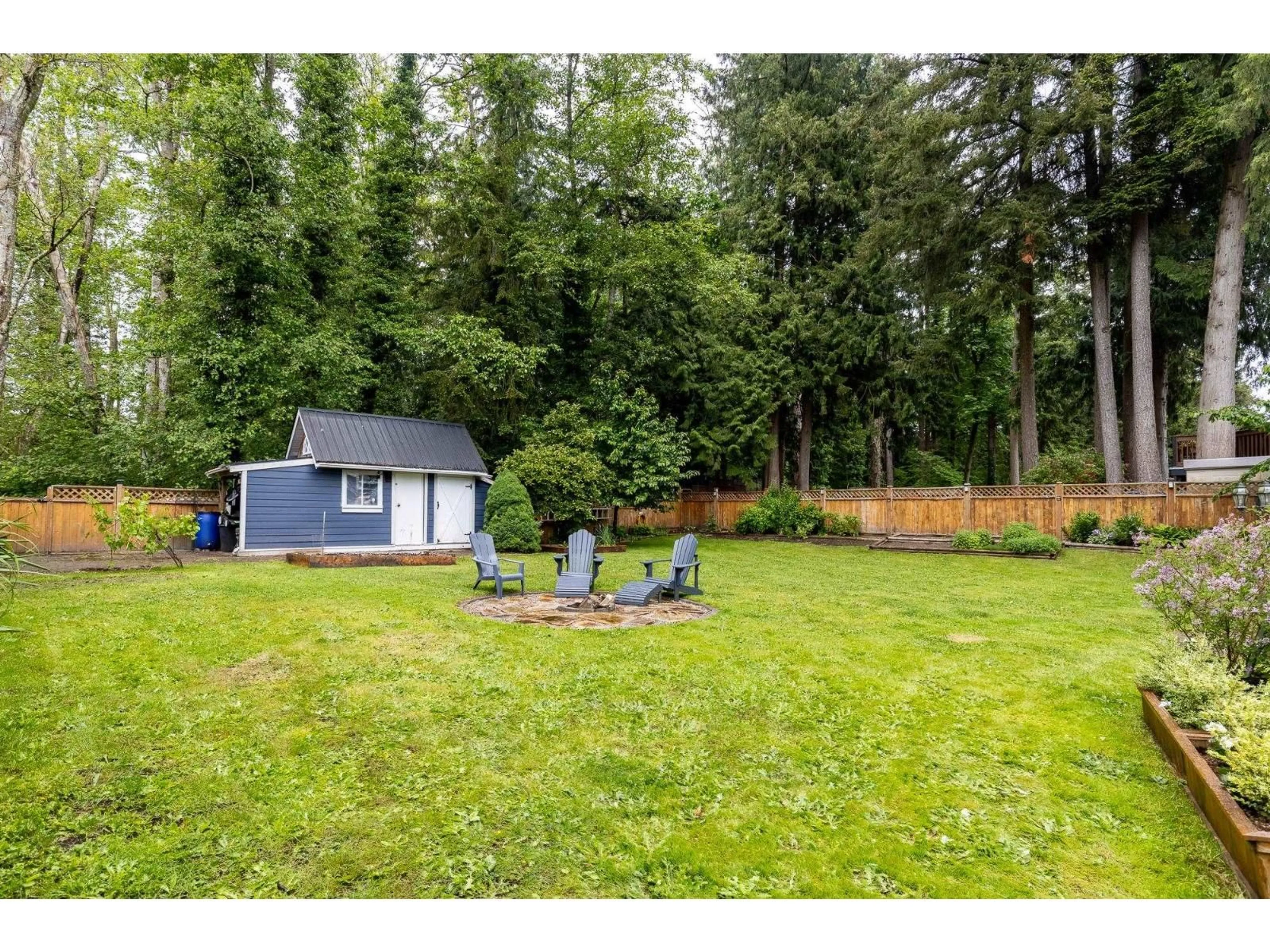Contact us about this property
Highlights
Estimated valueThis is the price Wahi expects this property to sell for.
The calculation is powered by our Instant Home Value Estimate, which uses current market and property price trends to estimate your home’s value with a 90% accuracy rate.Not available
Price/Sqft$648/sqft
Monthly cost
Open Calculator
Description
Nestled on a 1/4 acre lot, siding with nature and farm land, this charming property offers the perfect blend of Natural Beauty, Privacy, and Comfort. Inside your New Home, you will find a total of 5 Bedrooms & 4 Bathrooms (including a 1 Bed + 1 Bath Suite), 2 Living / Family Rooms, a Flex Room with Exterior Access (perfect for a home-based business), a Detached Workshop with 220V, and Parking for an RV or Boat + more! Thoughtfully and Extensively Renovated, including a New Roof, New Windows, New Siding, New High-Efficiency Furnace & Gas Fireplaces - this home leaves nothing untouched! OPEN HOUSE September 6 & 7 (2 - 4pm) (id:39198)
Property Details
Interior
Features
Exterior
Parking
Garage spaces -
Garage type -
Total parking spaces 4
Condo Details
Amenities
Storage - Locker, Laundry - In Suite, Whirlpool
Inclusions
Property History
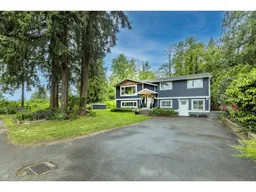 39
39
