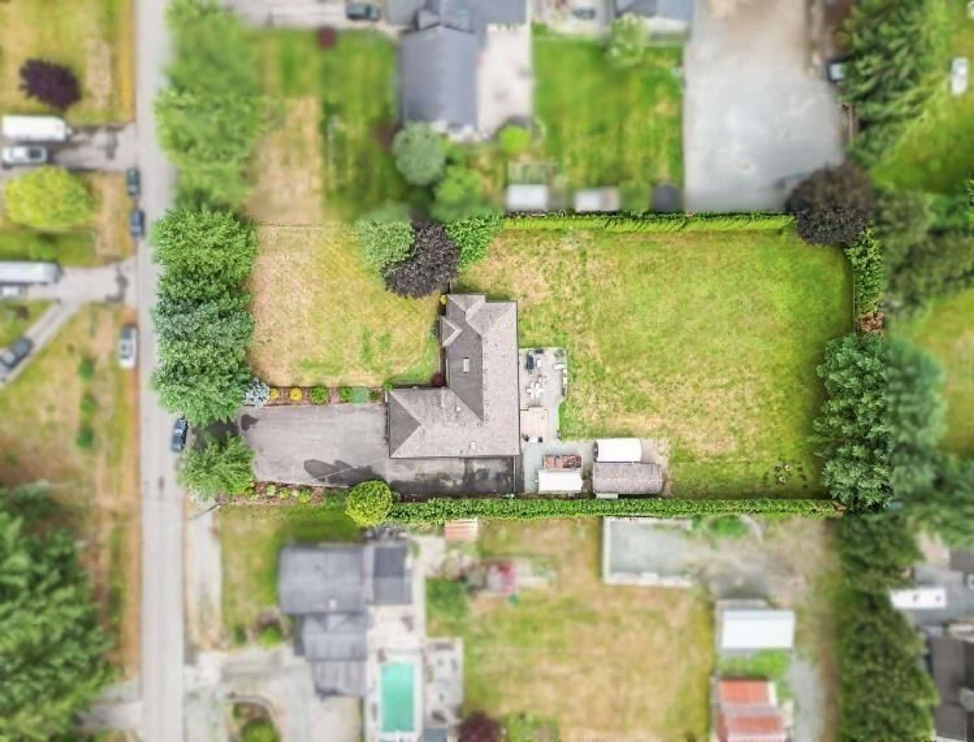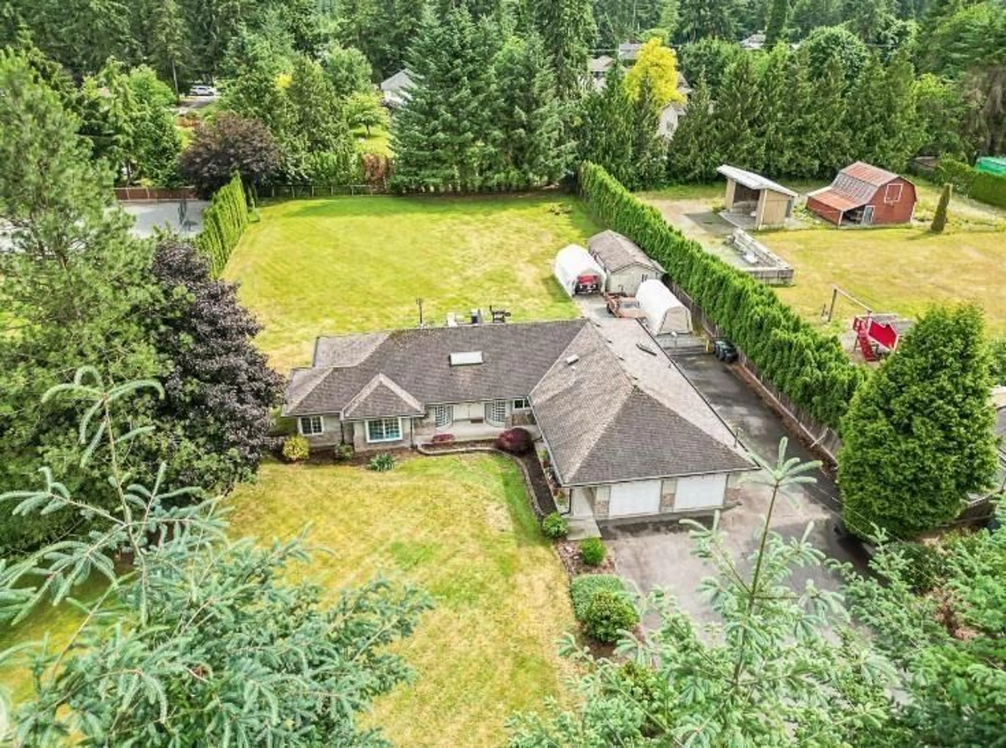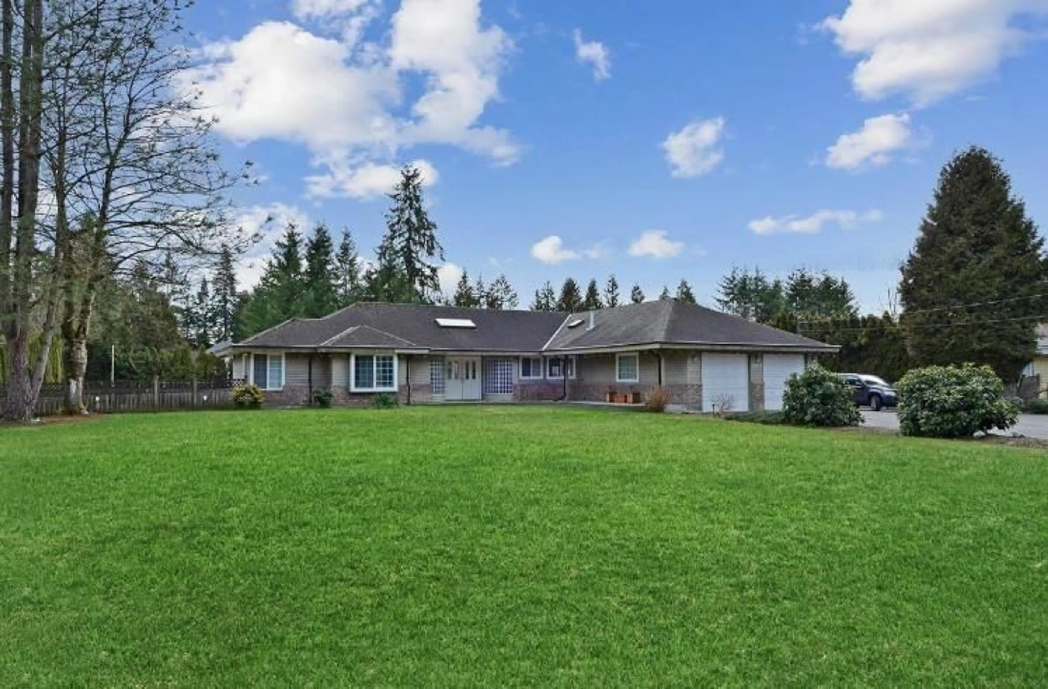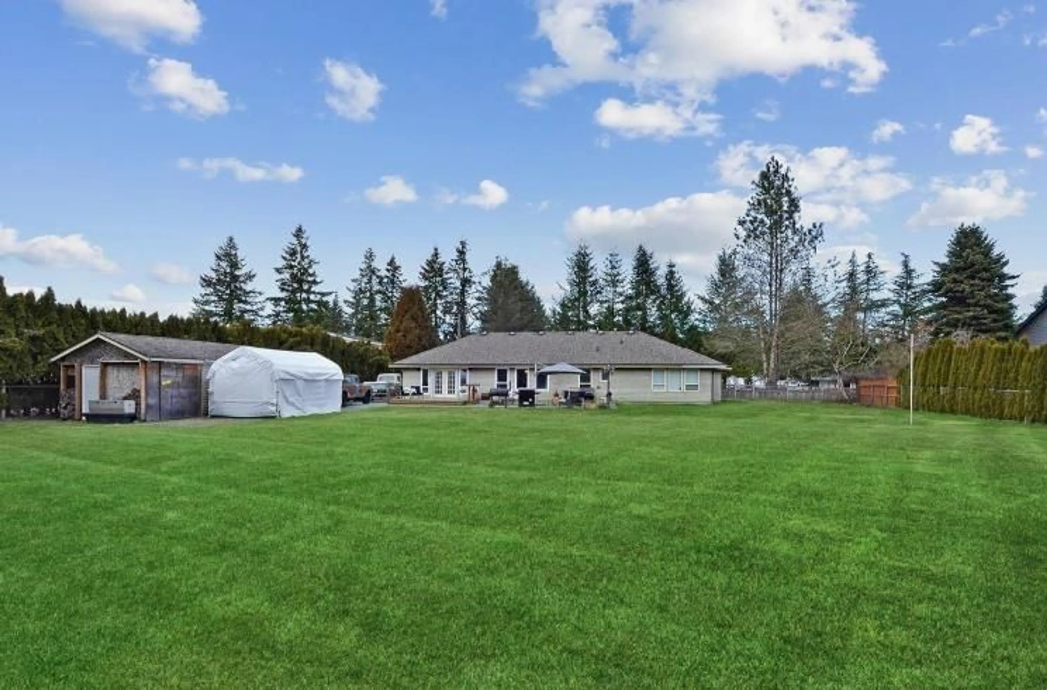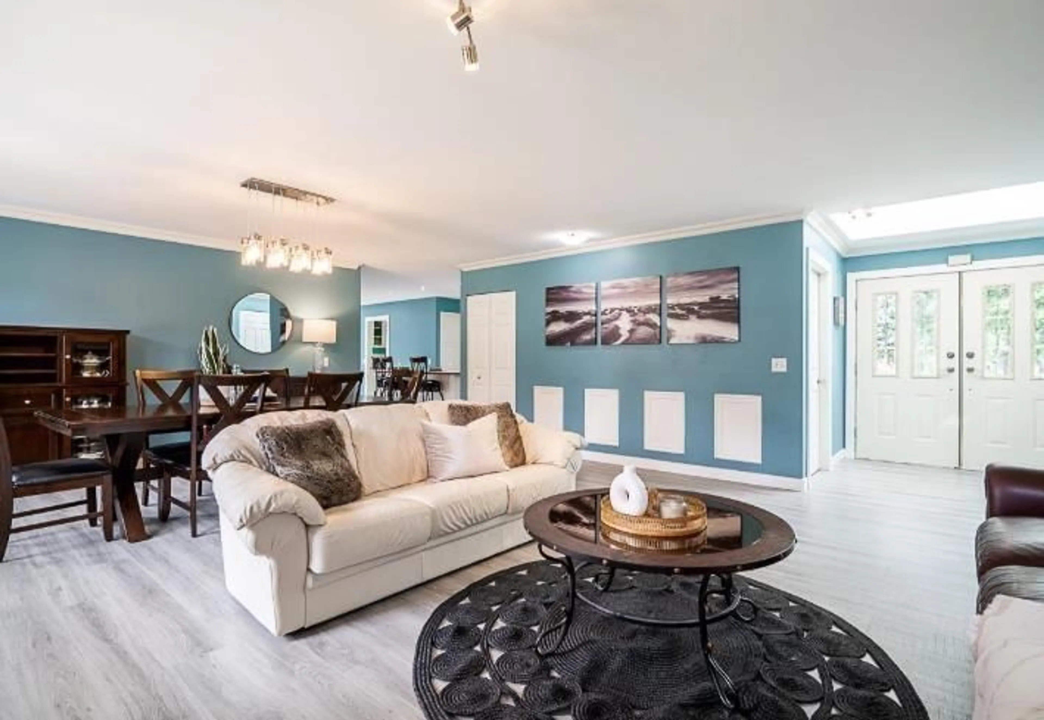25040 57, Langley, British Columbia V4W1T6
Contact us about this property
Highlights
Estimated valueThis is the price Wahi expects this property to sell for.
The calculation is powered by our Instant Home Value Estimate, which uses current market and property price trends to estimate your home’s value with a 90% accuracy rate.Not available
Price/Sqft$895/sqft
Monthly cost
Open Calculator
Description
Welcome to your updated executive rancher on one of Salmon Rivers best streets. Bright, open, and fully accessible, this home offers 4 bedrooms, including a stunning primary suite with double doors, dual-sink ensuite, and oversized stone shower. Three bathrooms include a new main bath with Jacuzzi tub, fresh fixtures, and mosaic tile. Modern upgrades feature new flooring, trim, paint, LED lighting, and plumbing. Enjoy radiant in-floor heating throughout. The kitchen shines with a gas range, wall oven, double pantry, and peninsula, plus large eating and formal dining areas. A vaulted foyer, formal living, and massive great room flood with natural light. French doors open to a deck with bar top and huge patio, overlooking your private 41,382 sq ft lot. Not in the ALR, city water, SR-1 zoning (id:39198)
Property Details
Interior
Features
Exterior
Parking
Garage spaces -
Garage type -
Total parking spaces 15
Property History
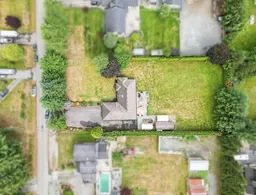 30
30
