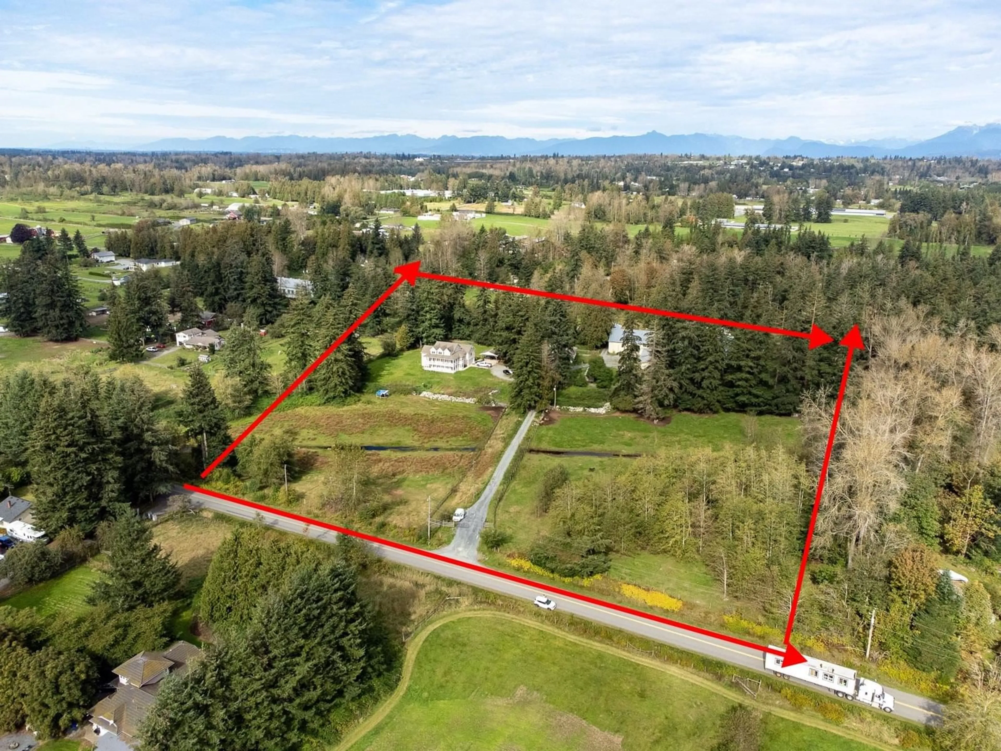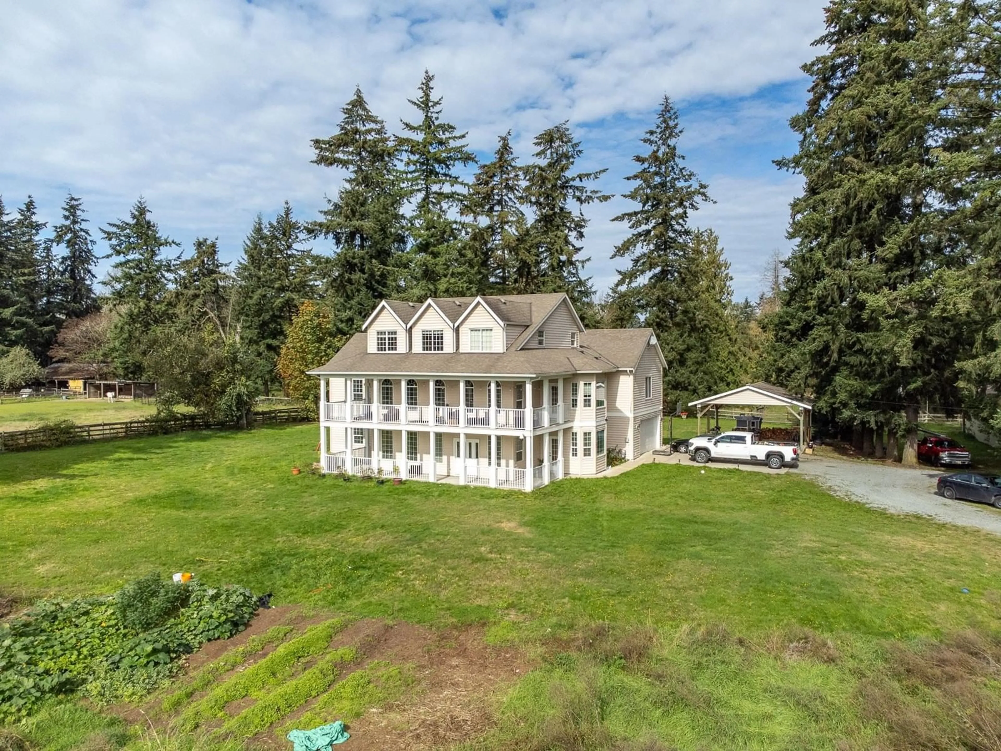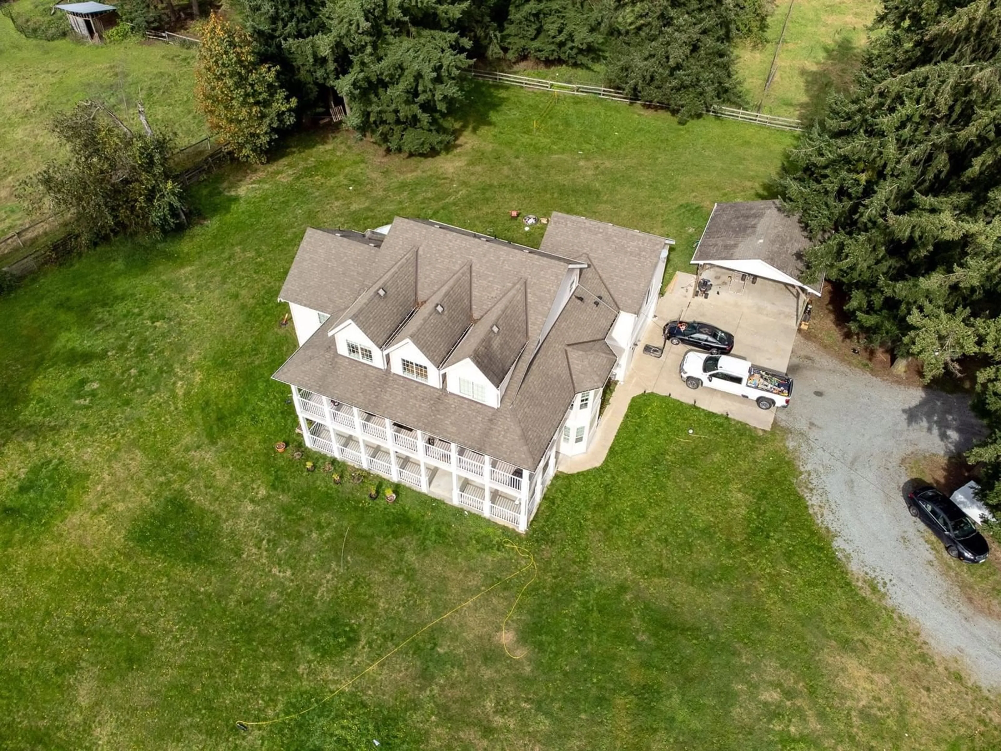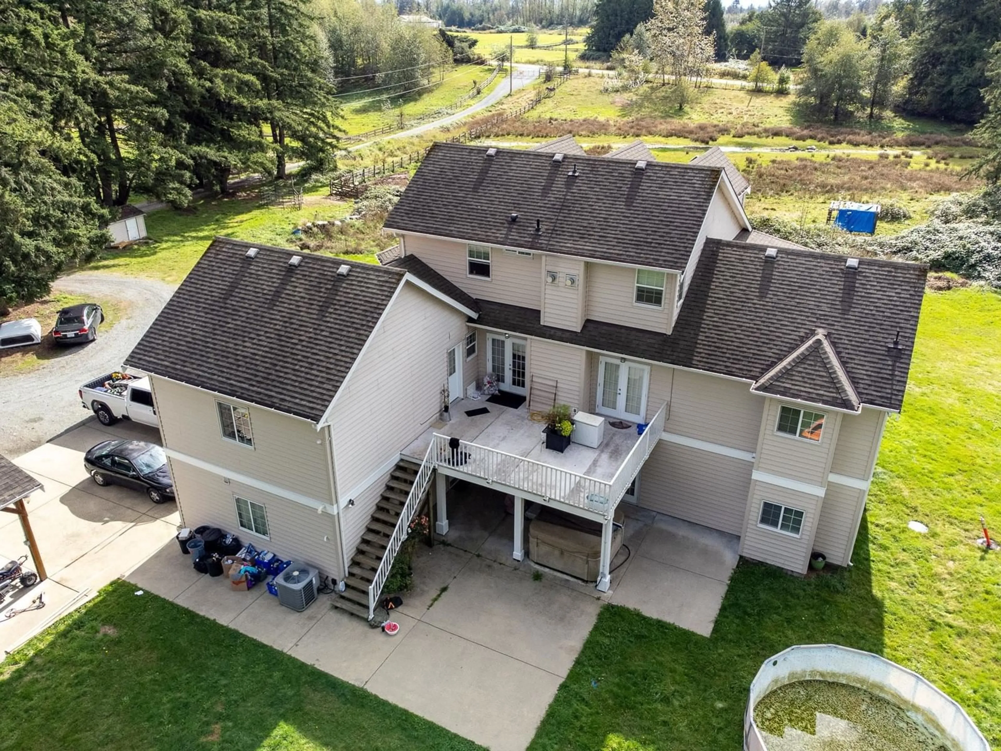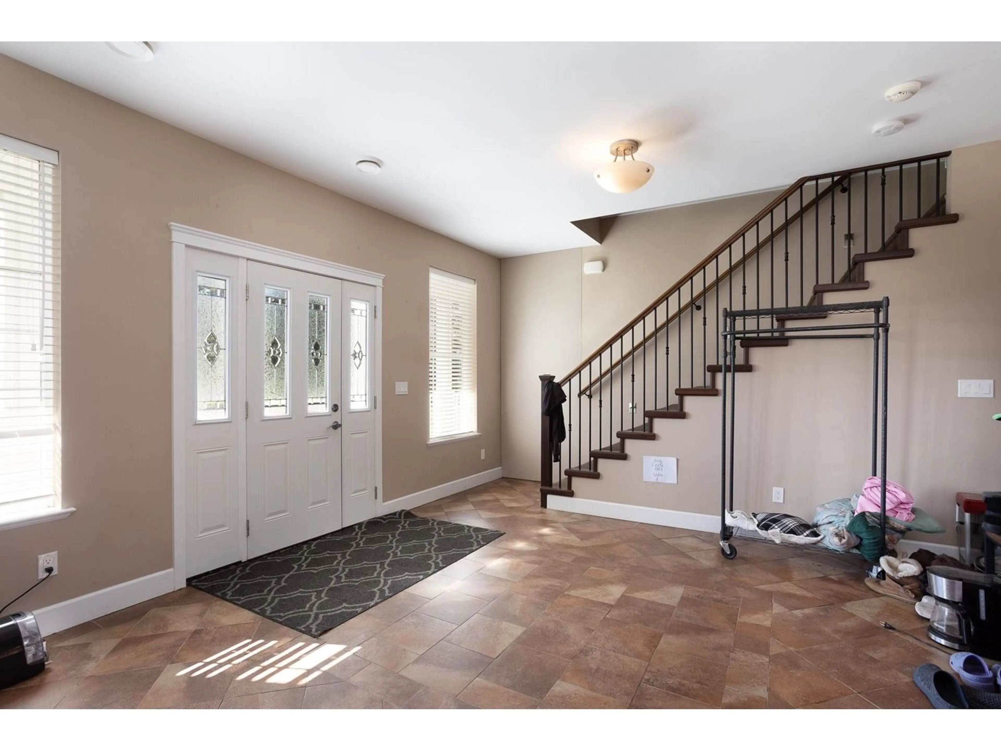25039 8 AVENUE, Langley, British Columbia V4W2G5
Contact us about this property
Highlights
Estimated ValueThis is the price Wahi expects this property to sell for.
The calculation is powered by our Instant Home Value Estimate, which uses current market and property price trends to estimate your home’s value with a 90% accuracy rate.Not available
Price/Sqft$986/sqft
Est. Mortgage$20,180/mo
Tax Amount ()-
Days On Market66 days
Description
STUNNING 19.49-ACRE multi-use property on Campbell Valley Trail . IDEAL for EQUESTRIAN or BUSINESS or PRIVATE GATED FACILITY. This Custom Georgian style home features 4,678 sqft w/6 bedrms (2 master bedrms), 5 bathrms, 2 kitchens, 2 laundry rms, media rm, heat pump/AC. Below can be used as a spacious 1 bedroom rental suite with separate entry. Excellent revenue & investment opportunity. There is a COVERED, ALL WEATHER, SAND RIDING ARENA (70' x 170'), 48 COVERED HORSE STALLS, A DRIVE THRU HAY BARN, 2 TACK ROOMS, Machine Room & Loft operating as a private boarding facility, Book your private showing. (id:39198)
Property Details
Interior
Features
Exterior
Features
Property History
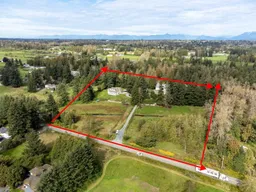 38
38
