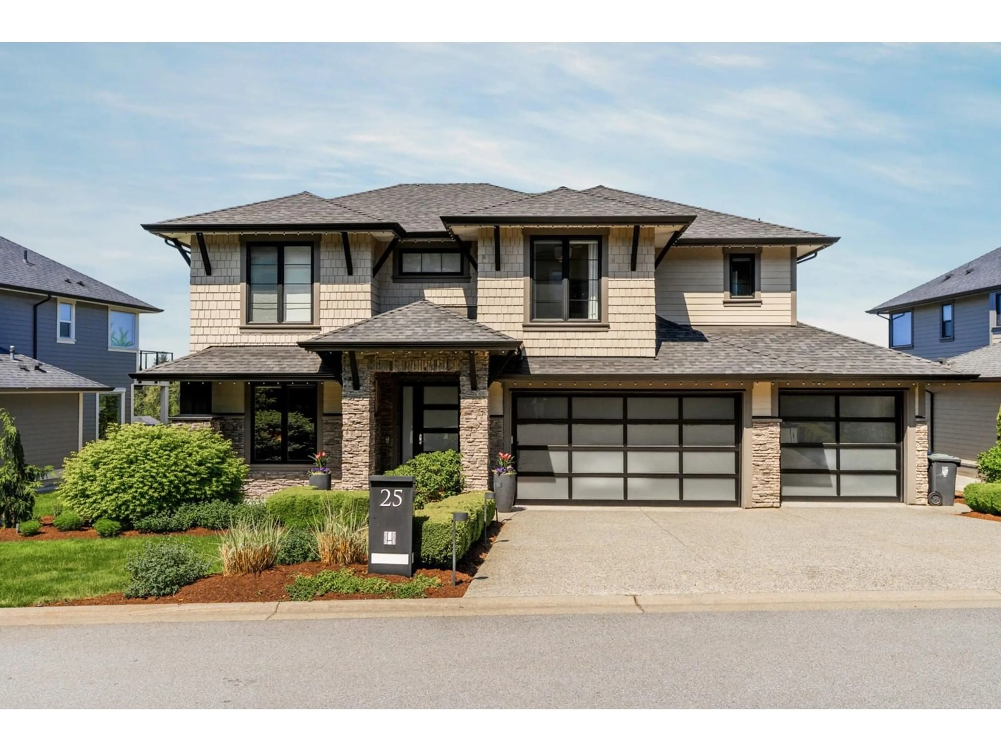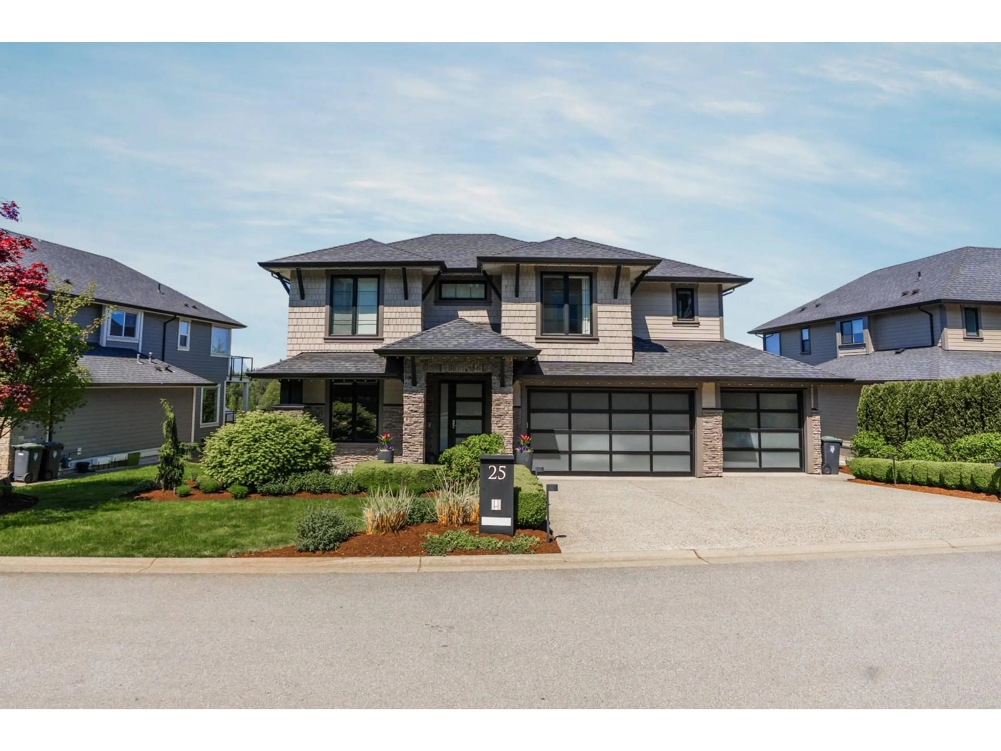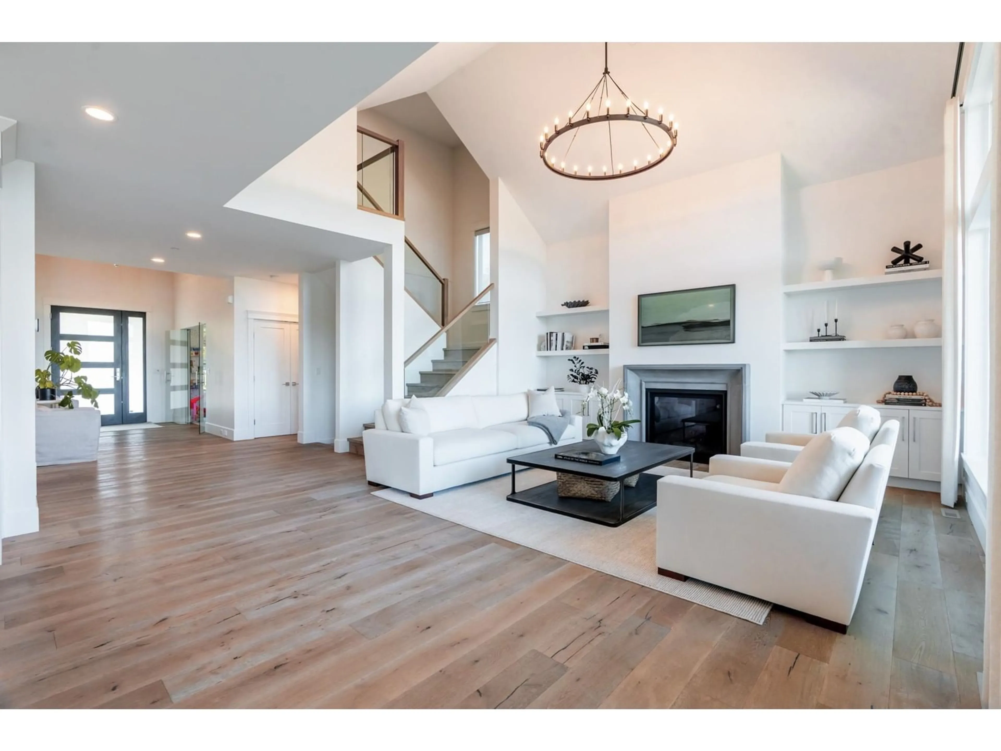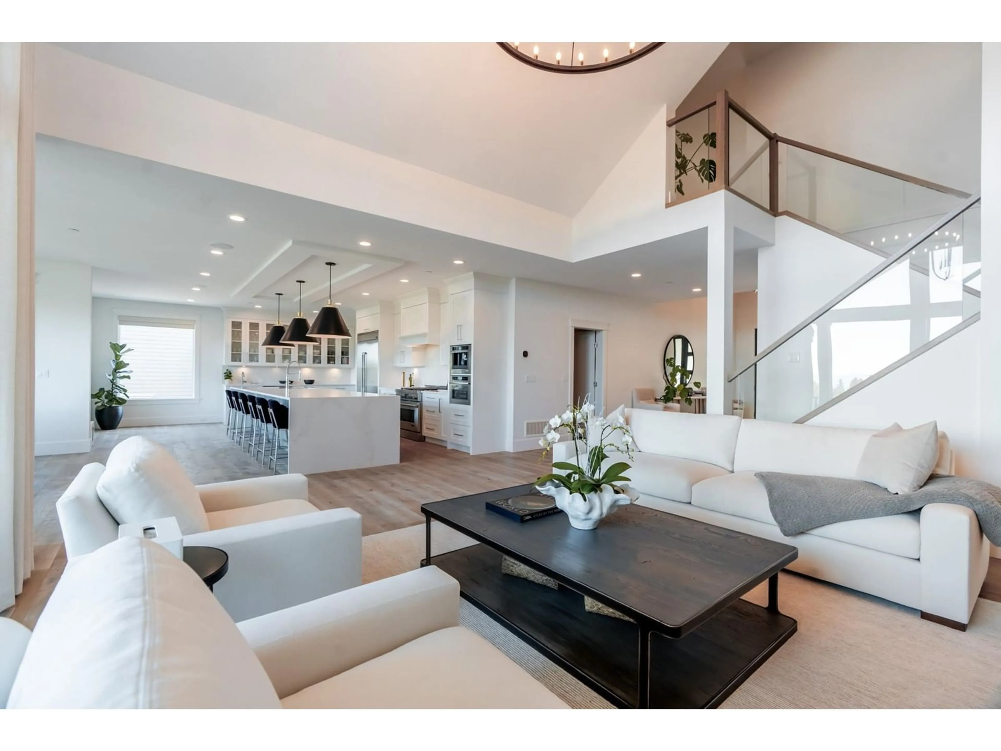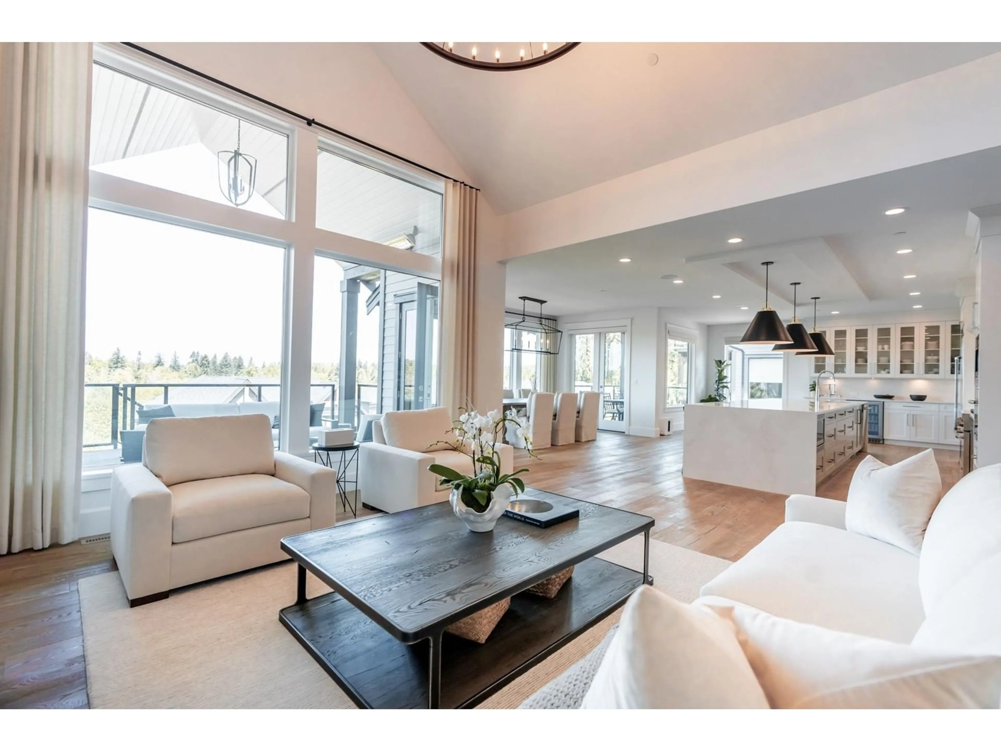25 24455 61, Langley, British Columbia V2Y0R4
Contact us about this property
Highlights
Estimated ValueThis is the price Wahi expects this property to sell for.
The calculation is powered by our Instant Home Value Estimate, which uses current market and property price trends to estimate your home’s value with a 90% accuracy rate.Not available
Price/Sqft$478/sqft
Est. Mortgage$10,307/mo
Maintenance fees$333/mo
Tax Amount (2024)$8,535/yr
Days On Market44 days
Description
Step into unmatched luxury at 25 24455 61 Avenue - an exquisite 5-bed, 5-bath estate with panoramic mountain views and a fully finished basement masterpiece. Every detail is elevated: pro-landscaped grounds with irrigation and a waterfall, rich hardwood floors, a show stopping 15-ft kitchen island, built-in espresso bar, and steam oven. The lower level is an entertainer's dream: theatre, wine cellar, wet bar, elite gym, and sleek studio. Smart home features include Sonos audio, Frame TVs, Ecobee, Hunter Douglas auto-blinds, and full-home generator. Enjoy a custom 3-car garage, California closets, a spa steam shower, and designer lighting throughout. Book your private showing today !! (id:39198)
Property Details
Interior
Features
Exterior
Parking
Garage spaces -
Garage type -
Total parking spaces 6
Condo Details
Inclusions
Property History
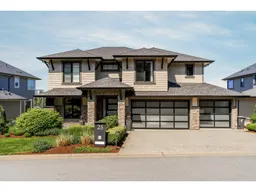 40
40
