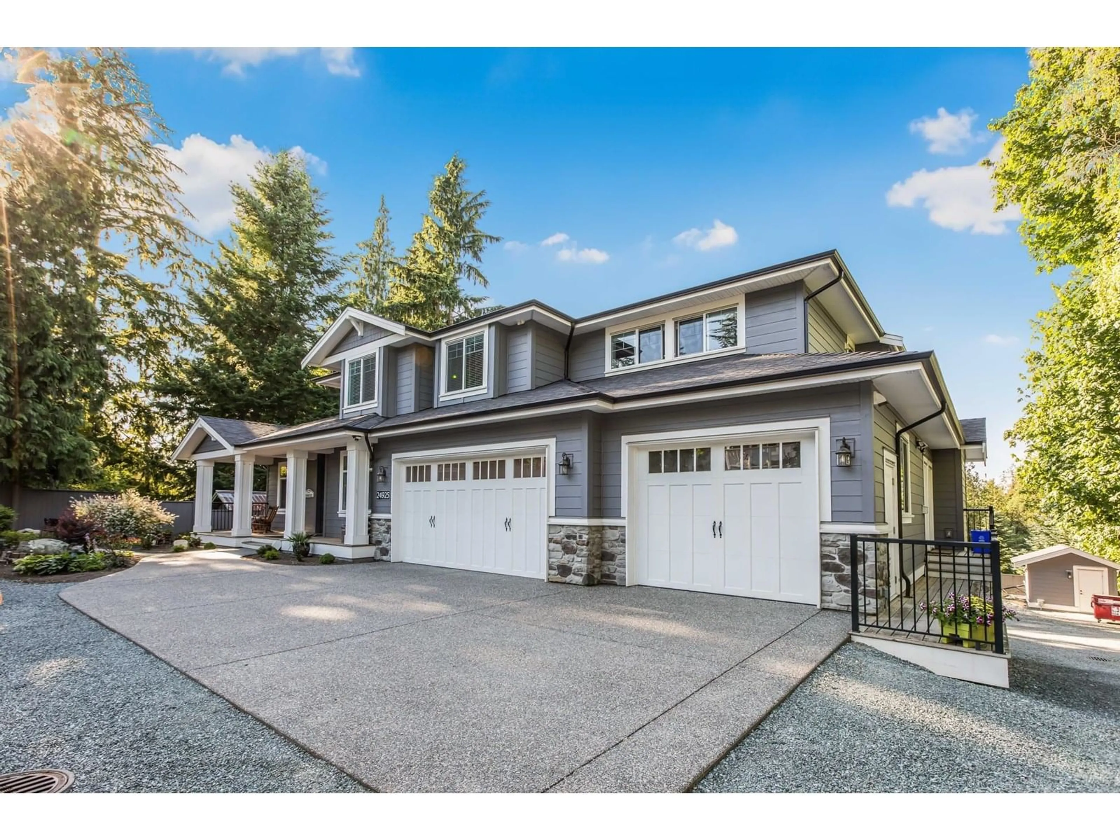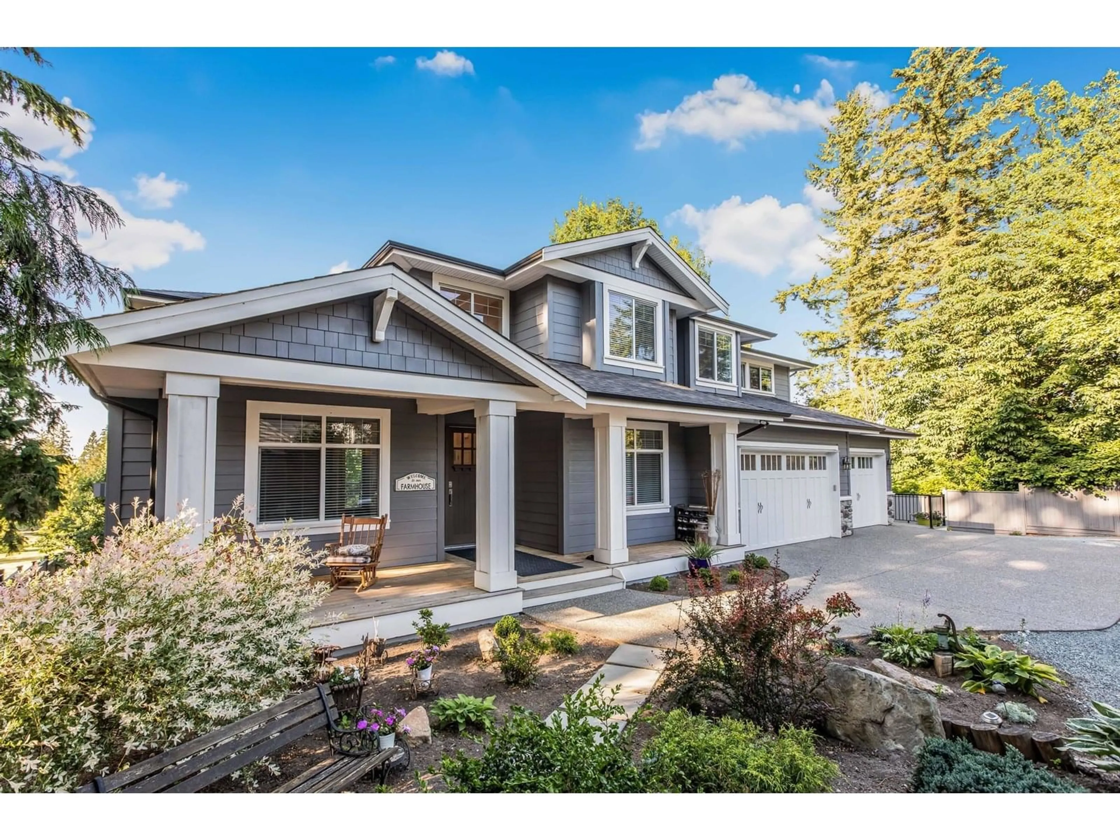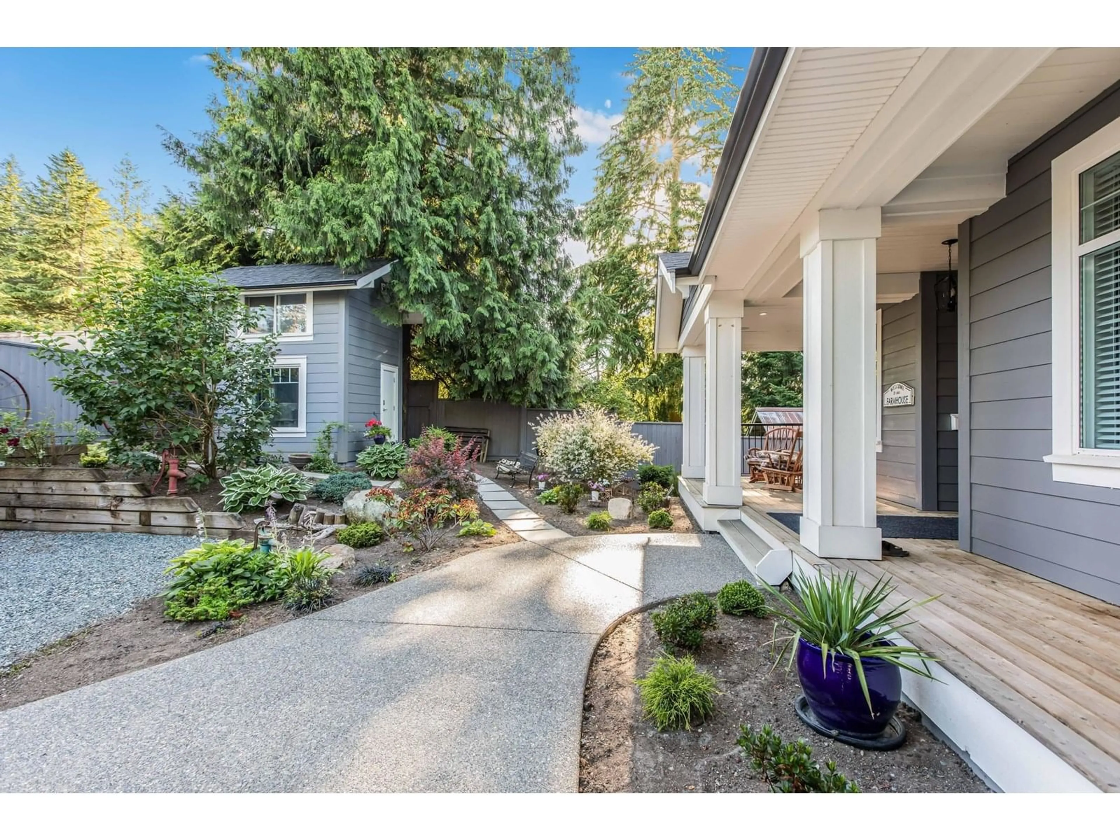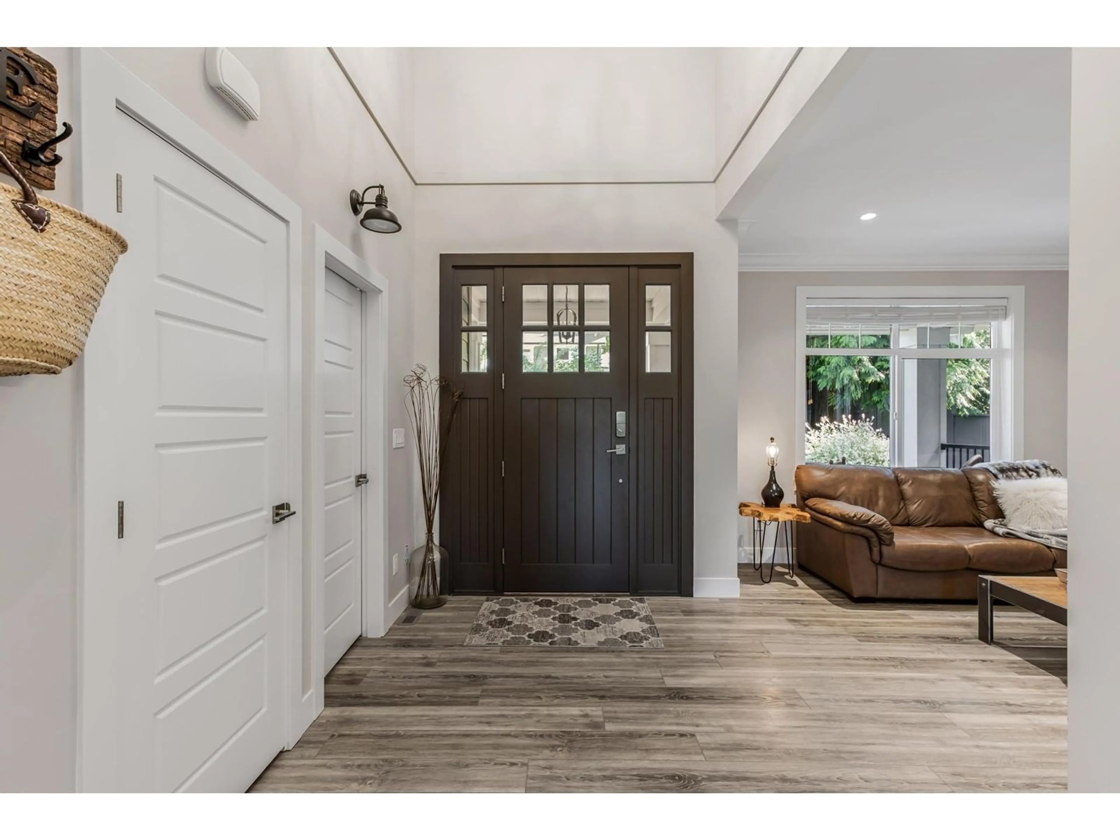Contact us about this property
Highlights
Estimated valueThis is the price Wahi expects this property to sell for.
The calculation is powered by our Instant Home Value Estimate, which uses current market and property price trends to estimate your home’s value with a 90% accuracy rate.Not available
Price/Sqft$400/sqft
Monthly cost
Open Calculator
Description
Priced to sell - $670,000 BELOW ASSESSED VALUE! Welcome to a beautiful 6 YEAR OLD CUSTOM BUILT home on a VERY QUIET, PRIVATE & GATED, NEARLY HALF ACRE. Quality built by Kevin O'Durnin Construction, this home boasts almost 6,000 square feet WITH CENTRAL A/C ON 2 STORIES PLUS A FINISHED WALK-OUT BASEMENT, & TRIPLE GARAGE. In addition to the main living area, includes a LEGAL SUITE & 4 other suites designed with outside & inside access for multi-generational or boarders/guests. The main floor includes a gourmet kitchen with a massive island and top of the line appliances, living & family rooms, office, bedroom, & sundeck ALL WITH VIEW OF ALR LANDS! Upstairs there are 4 spacious bedrooms, including luxurious primary suite with private balcony. Inquire about the amazing potential income! (id:39198)
Property Details
Interior
Features
Exterior
Parking
Garage spaces -
Garage type -
Total parking spaces 12
Condo Details
Inclusions
Property History
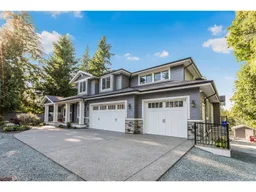 40
40
