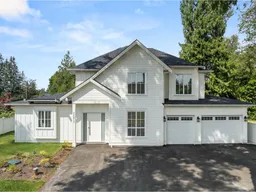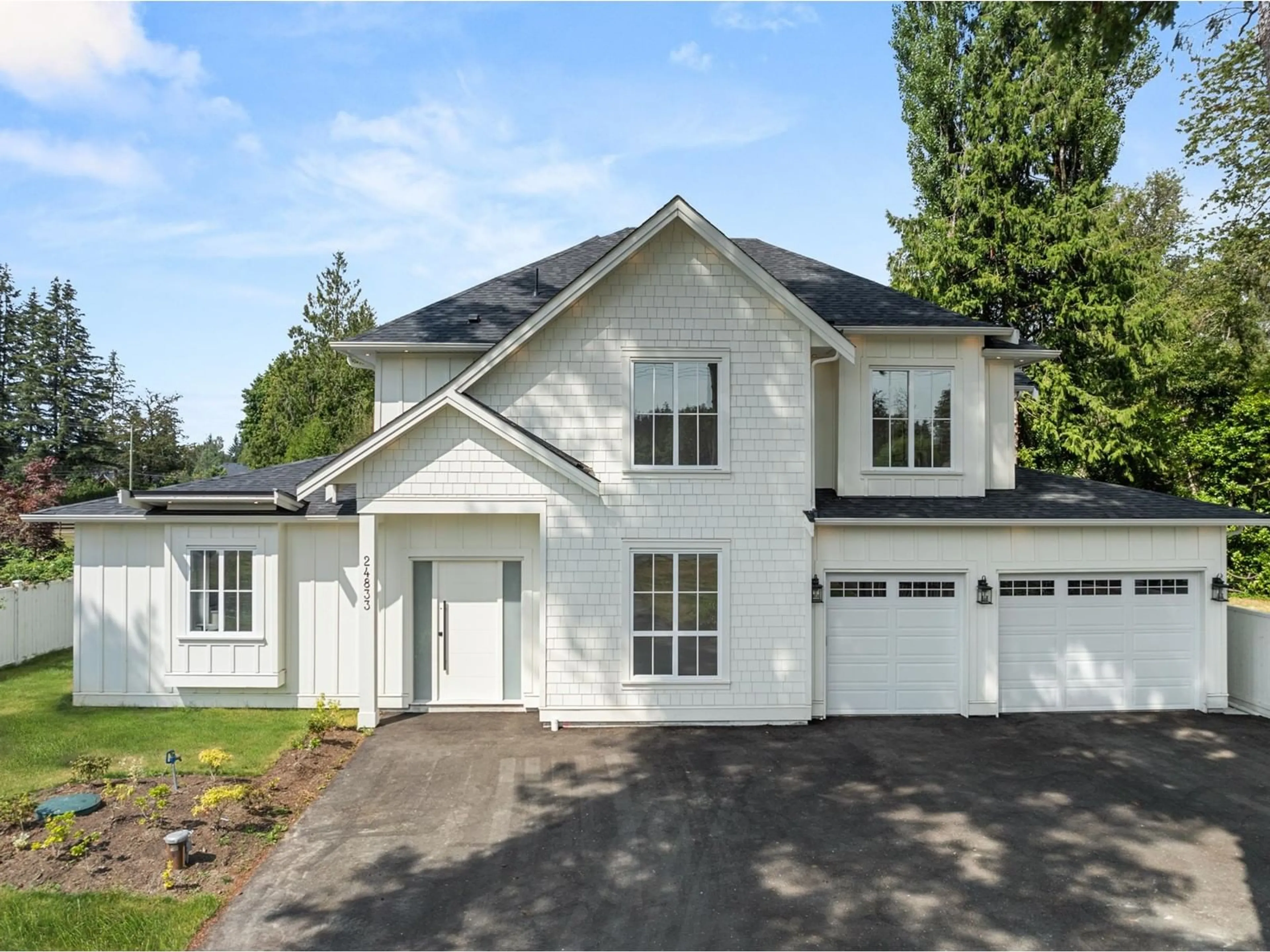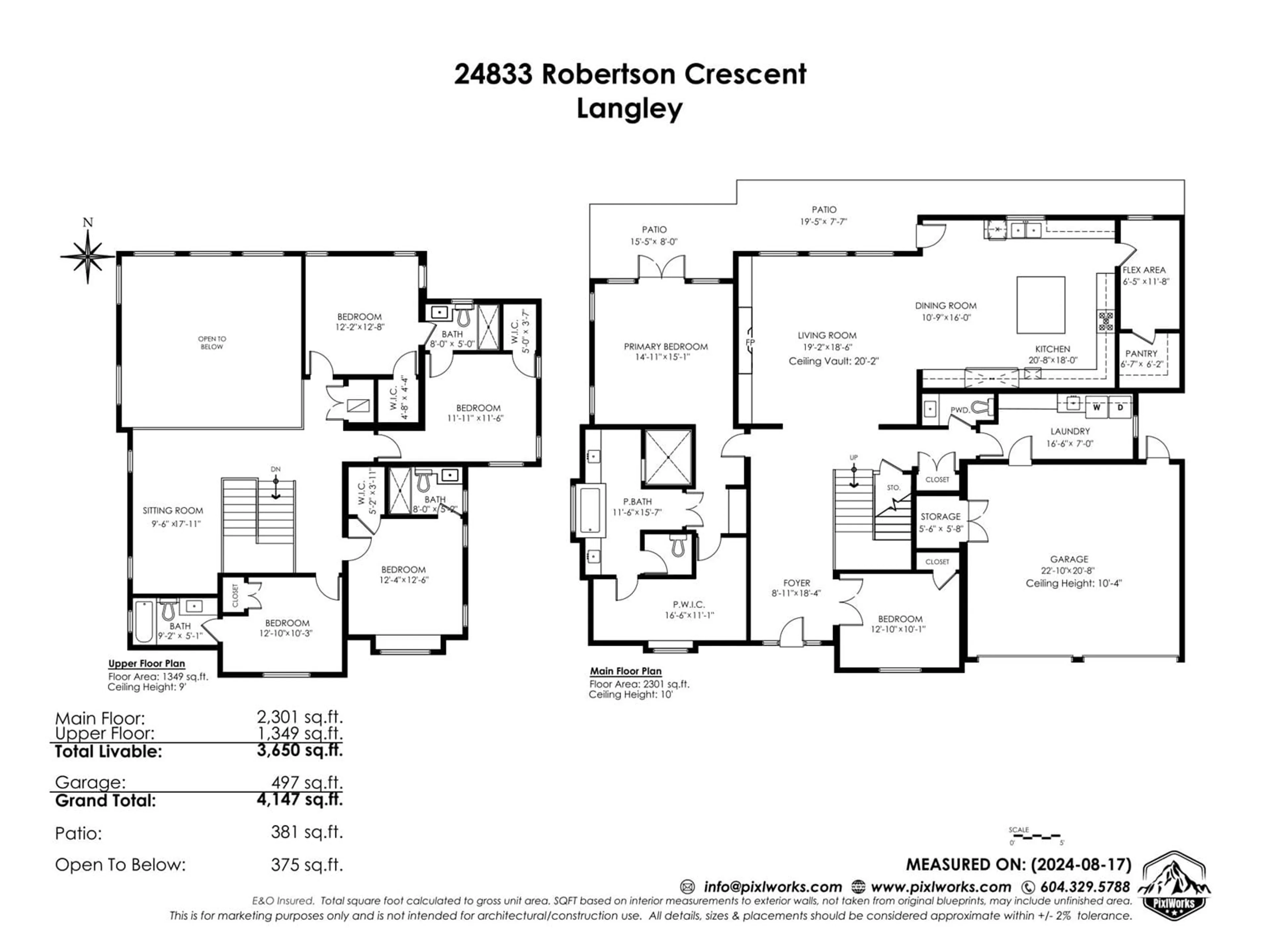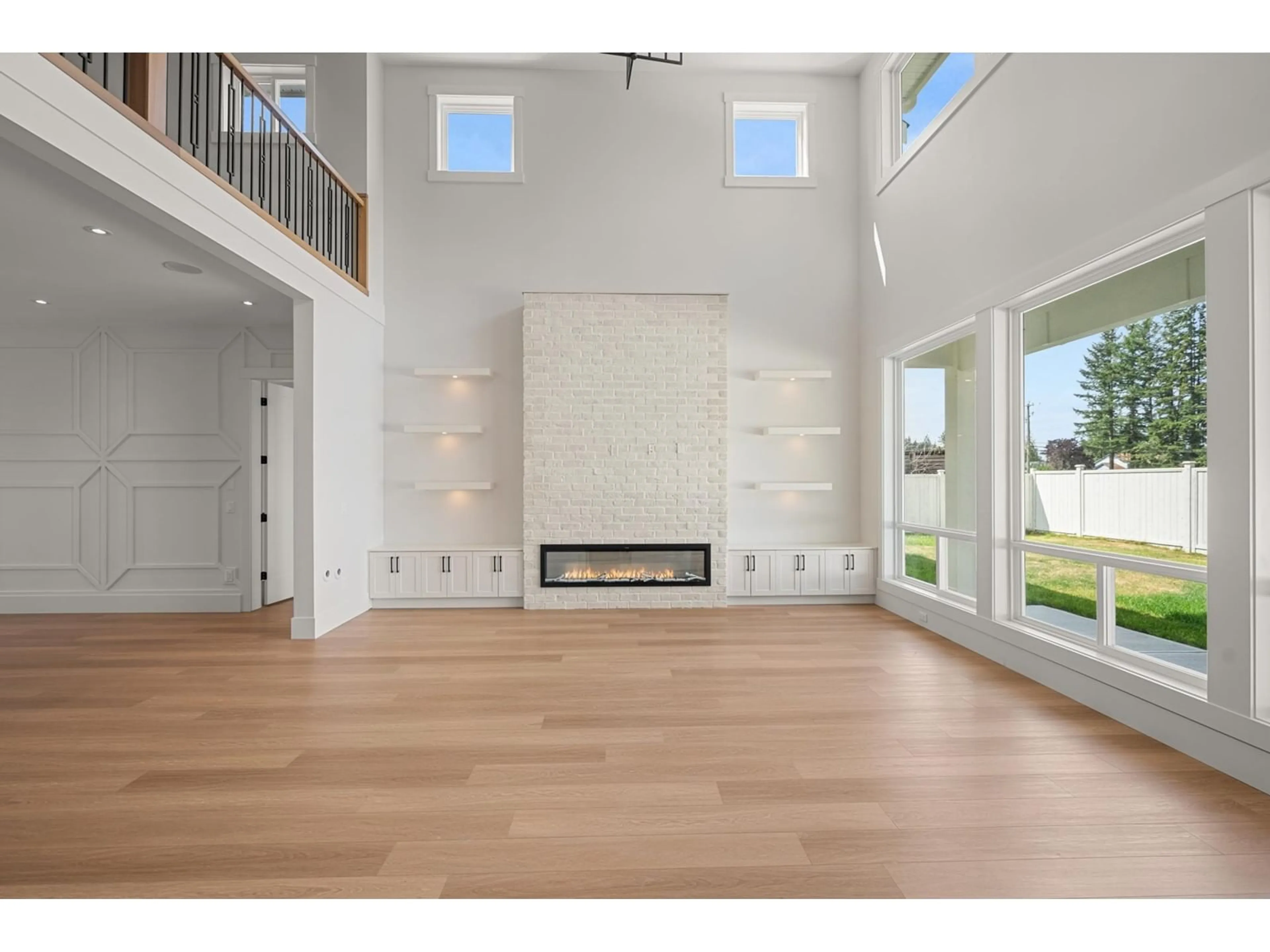24833 ROBERTSON CRESCENT, Langley, British Columbia V4W1W7
Contact us about this property
Highlights
Estimated ValueThis is the price Wahi expects this property to sell for.
The calculation is powered by our Instant Home Value Estimate, which uses current market and property price trends to estimate your home’s value with a 90% accuracy rate.Not available
Price/Sqft$506/sqft
Est. Mortgage$7,945/mo
Tax Amount ()-
Days On Market86 days
Description
This stunning 7000 SqFt property in rural Langley is sure to impress. You'll love the spaciousness, with over 3,600 Sq.Ft. on two levels and an oversized garage. The wide foyer with an adjacent office welcomes you upon entry. The main floor features a great room with high ceilings & an opulent fireplace, a roomy kitchen with an oversized island, high-end appliances, & roughed-in spice kitchen with a walk-in pantry. Also on the main floor is the sizeable primary bedroom with rear yard access, a luxurious spa ensuite with two sinks, a soaker tub, a level-entry shower, and a massive walk-in closet. Upstairs awaits four generously sized bedrooms, all with ensuites. Quality construction and fine finishing materials throughout. A large backyard provides space for entertaining & relaxing. This home is perfect for those who enjoy the peace and tranquillity of rural living. (id:39198)
Property Details
Interior
Features
Exterior
Features
Parking
Garage spaces 6
Garage type Garage
Other parking spaces 0
Total parking spaces 6
Condo Details
Inclusions
Property History
 40
40


