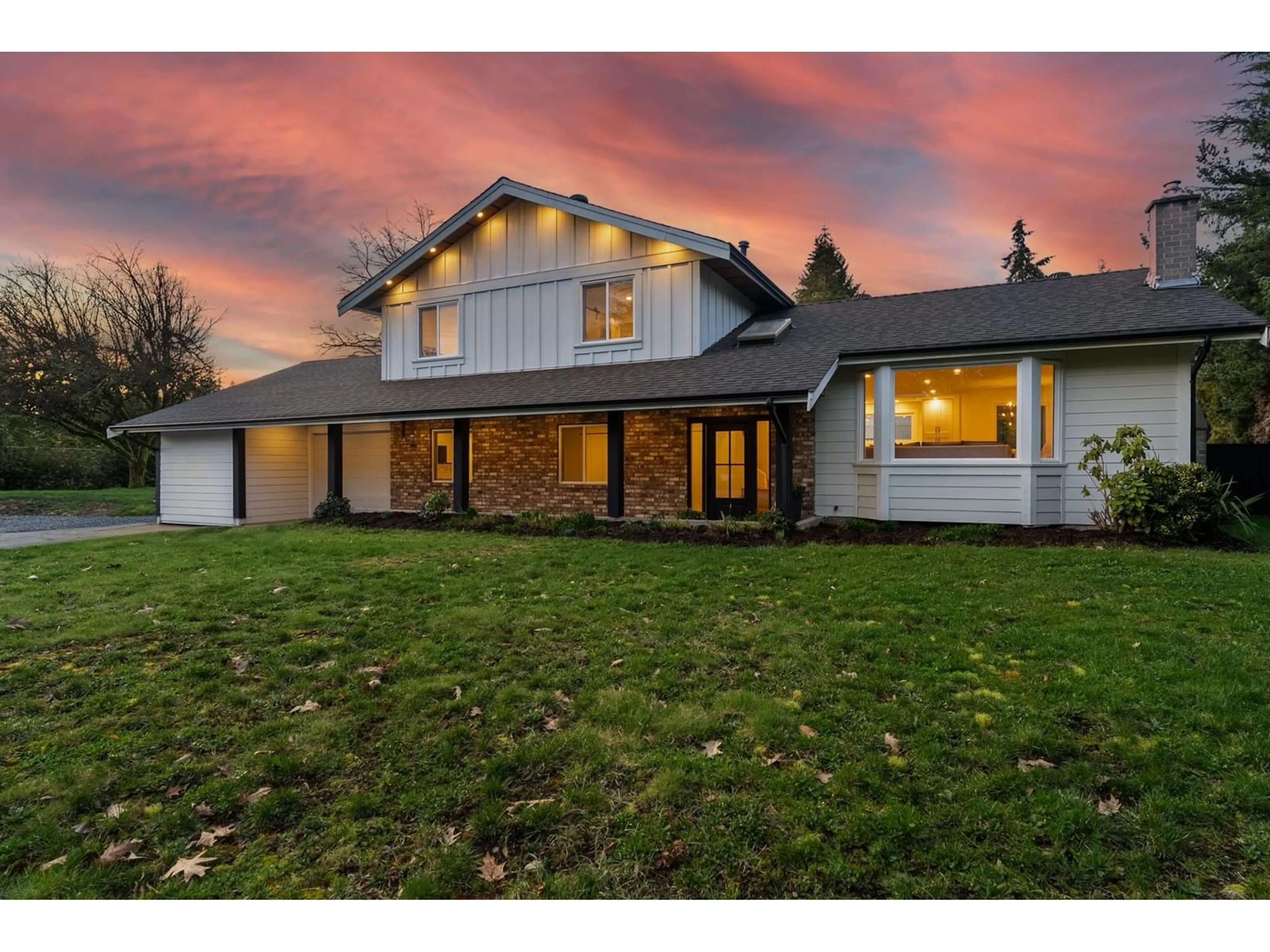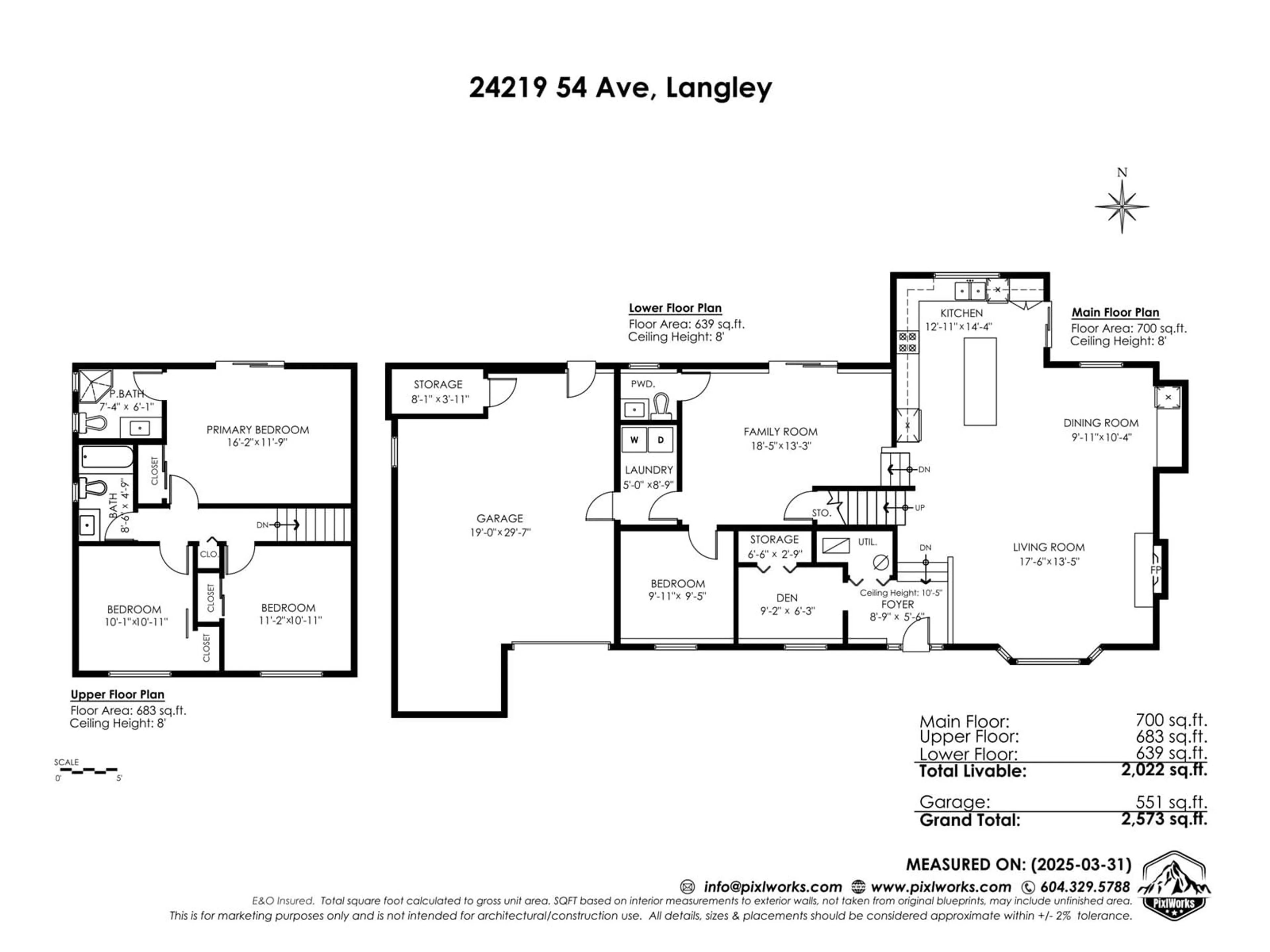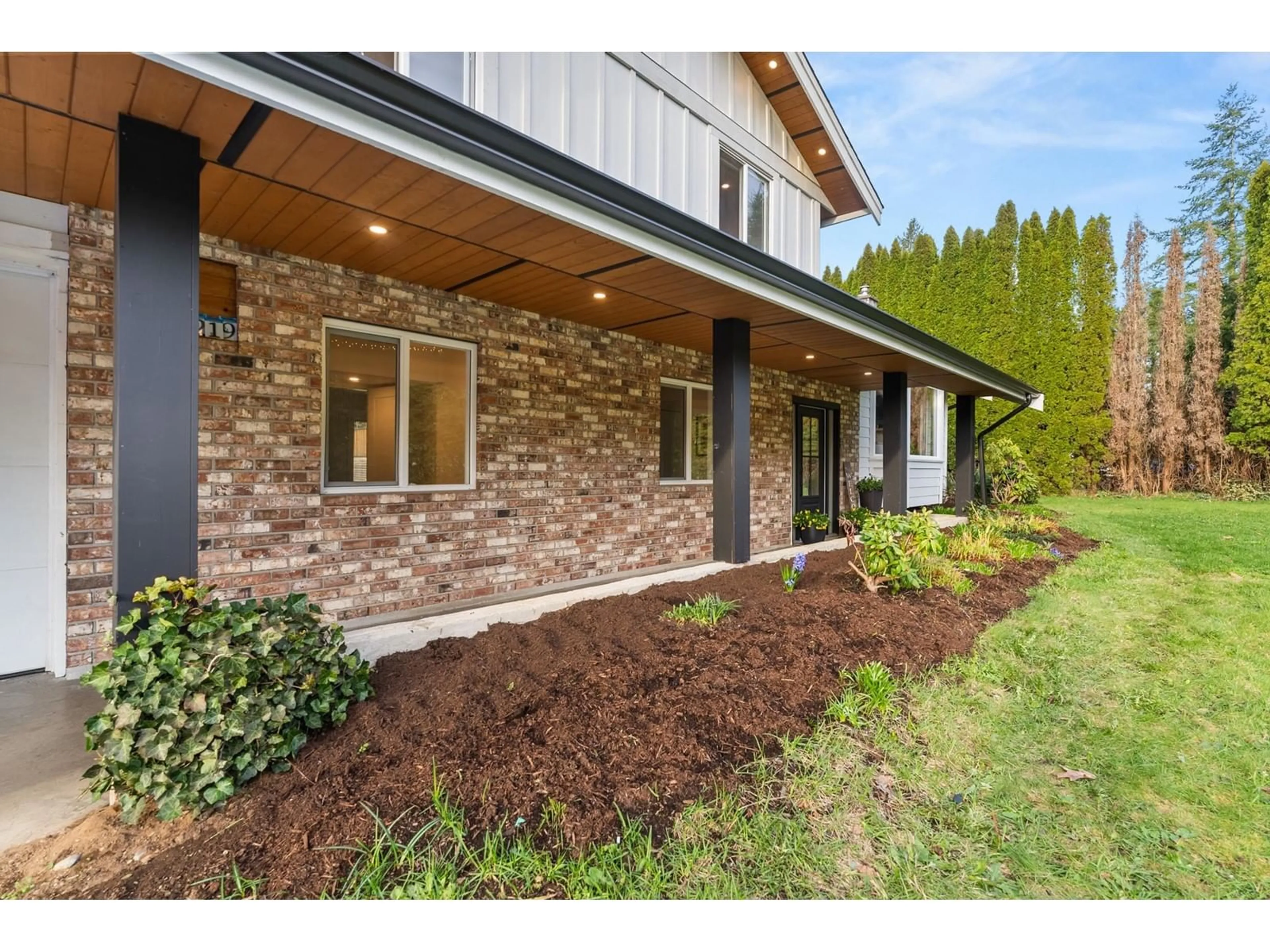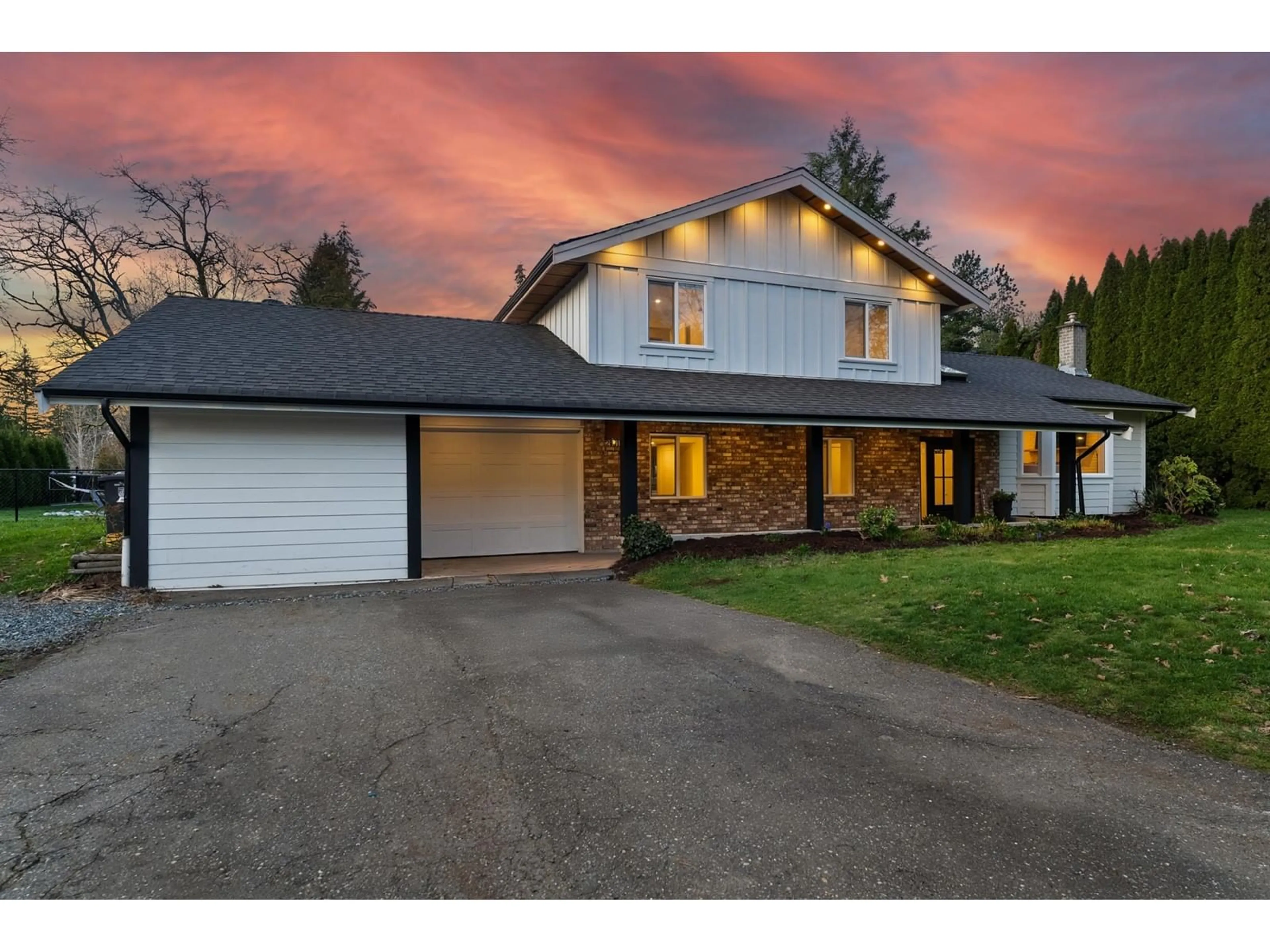Contact us about this property
Highlights
Estimated ValueThis is the price Wahi expects this property to sell for.
The calculation is powered by our Instant Home Value Estimate, which uses current market and property price trends to estimate your home’s value with a 90% accuracy rate.Not available
Price/Sqft$1,130/sqft
Est. Mortgage$9,813/mo
Tax Amount (2024)$7,097/yr
Days On Market3 days
Description
Salmon River RENOVATED home on .86 of acre no through street with HUGE 2100 sqft DREAM SHOP (including 700 SQ ft upper floor). Shop is 35'x40', IN-FLOOR RADIANT HEAT plumbed, 2x6 construction, 12" OC studs, insulated, 400amp service (200shop, 200 house) built to accommodate a suite, metal exterior cladding with 3 bay doors. 1 bay would be perfect for a paint booth for a car enthusiast! **Shop was recently estimated to cost $400k to replace!** Fenced area on west side includes unopened road allowance for shop access. Large private fully fenced yard with above ground pool, deck and patio and fire pit area to enjoy summer evenings with friends. Located within DW Poppy and Peterson Road school catchments. CHECK OUT THE VIDEO TOUR! (id:39198)
Property Details
Interior
Features
Exterior
Features
Parking
Garage spaces -
Garage type -
Total parking spaces 15
Property History
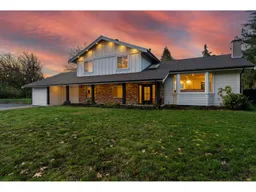 39
39
