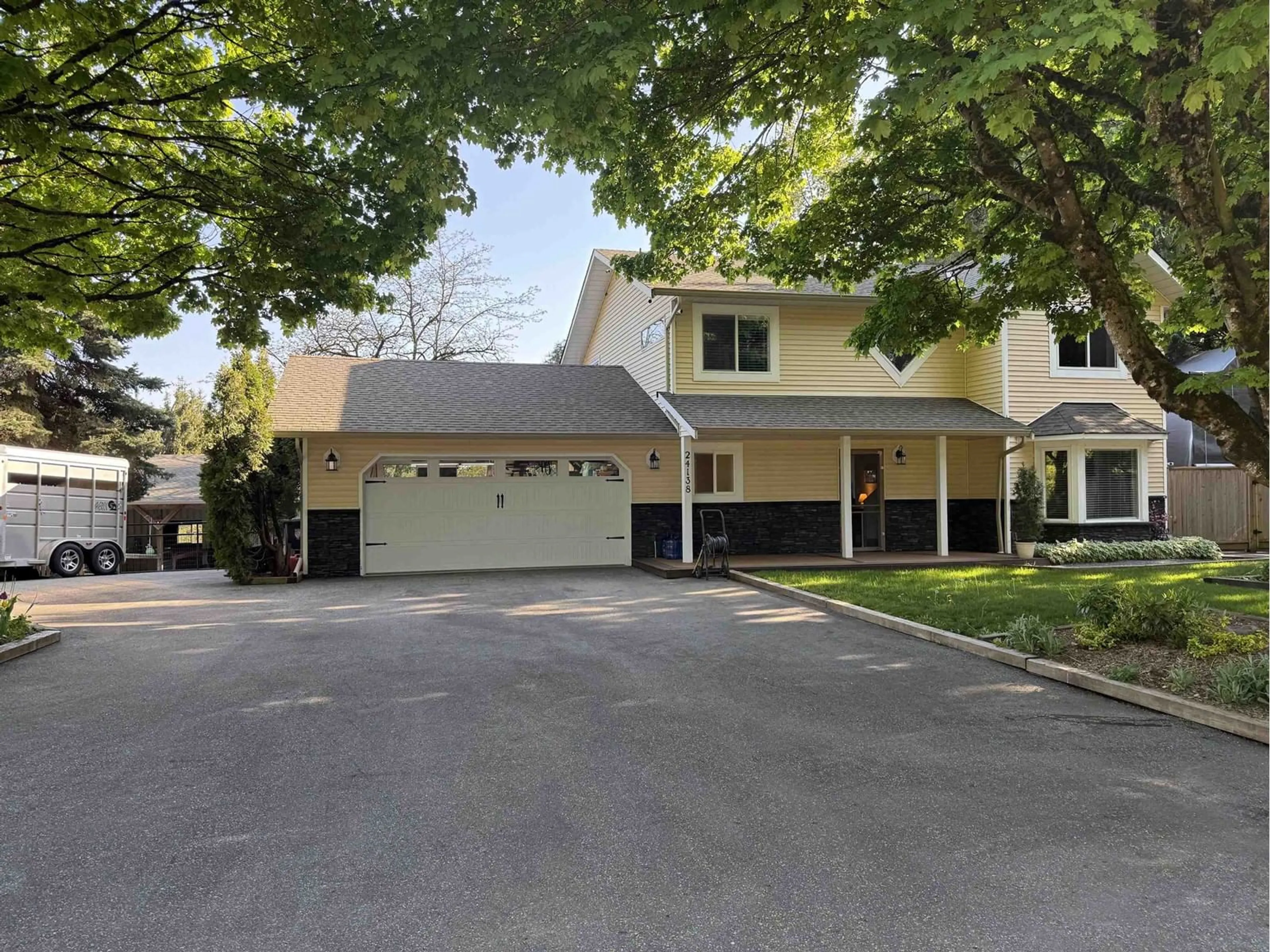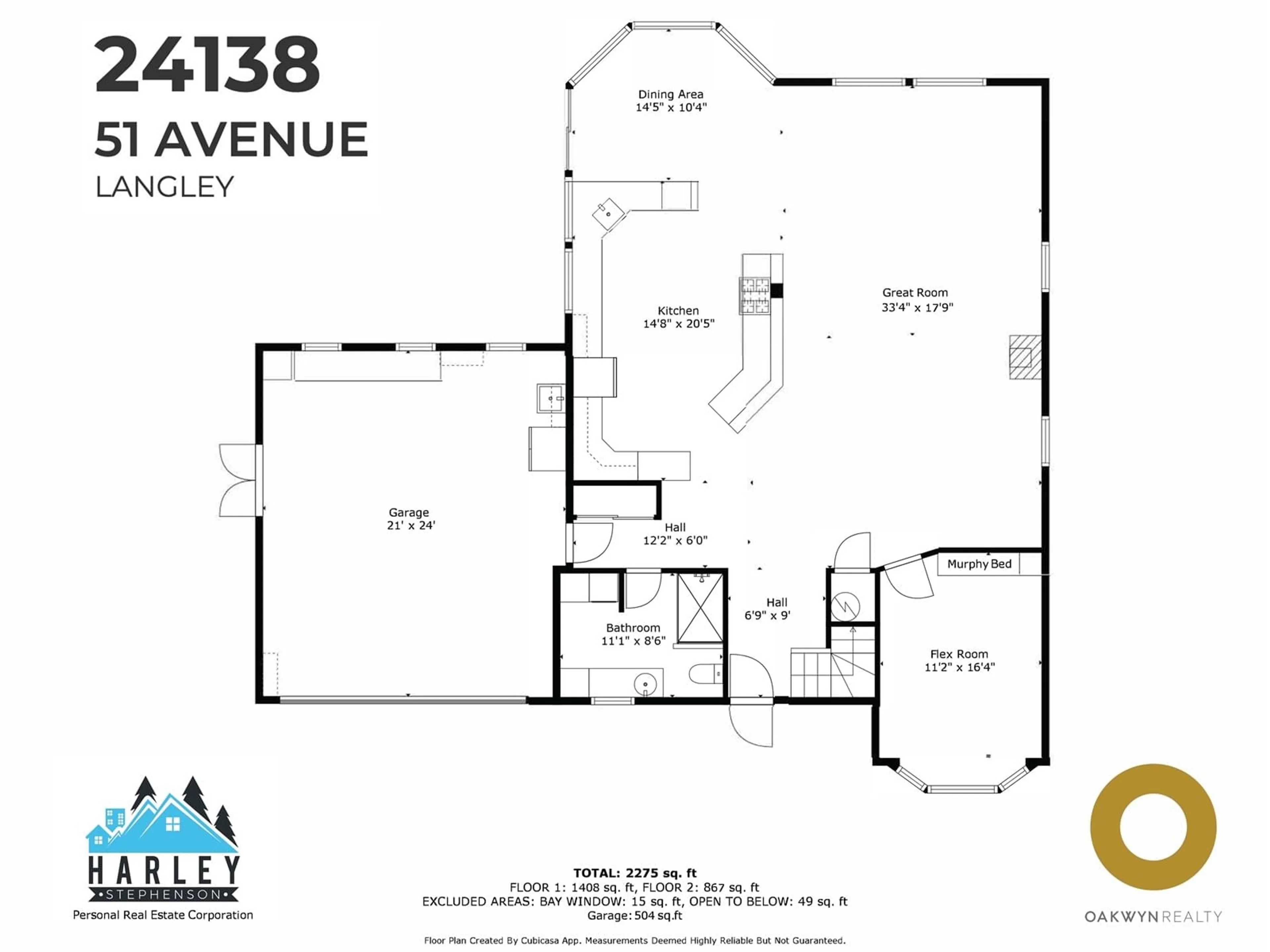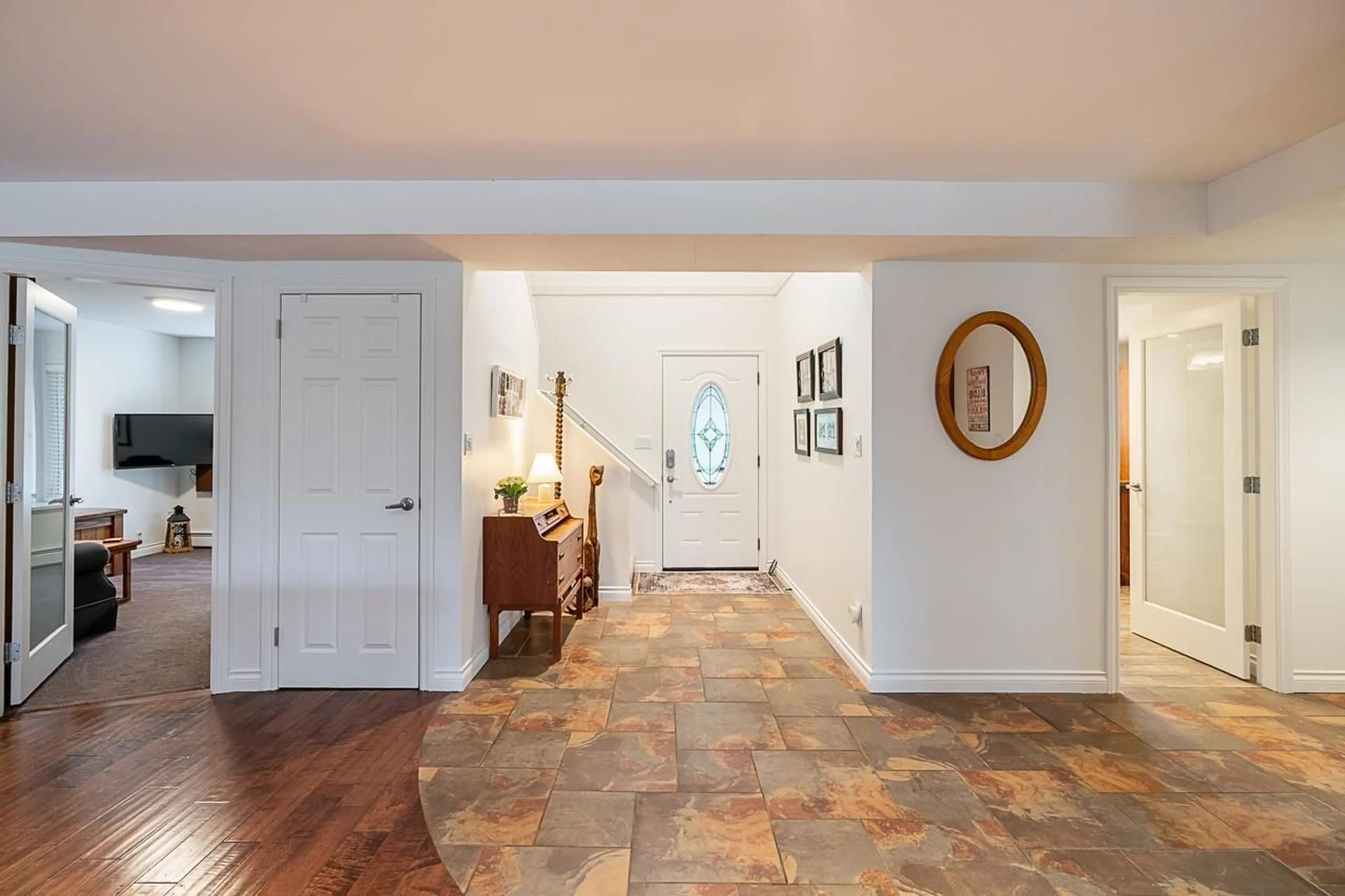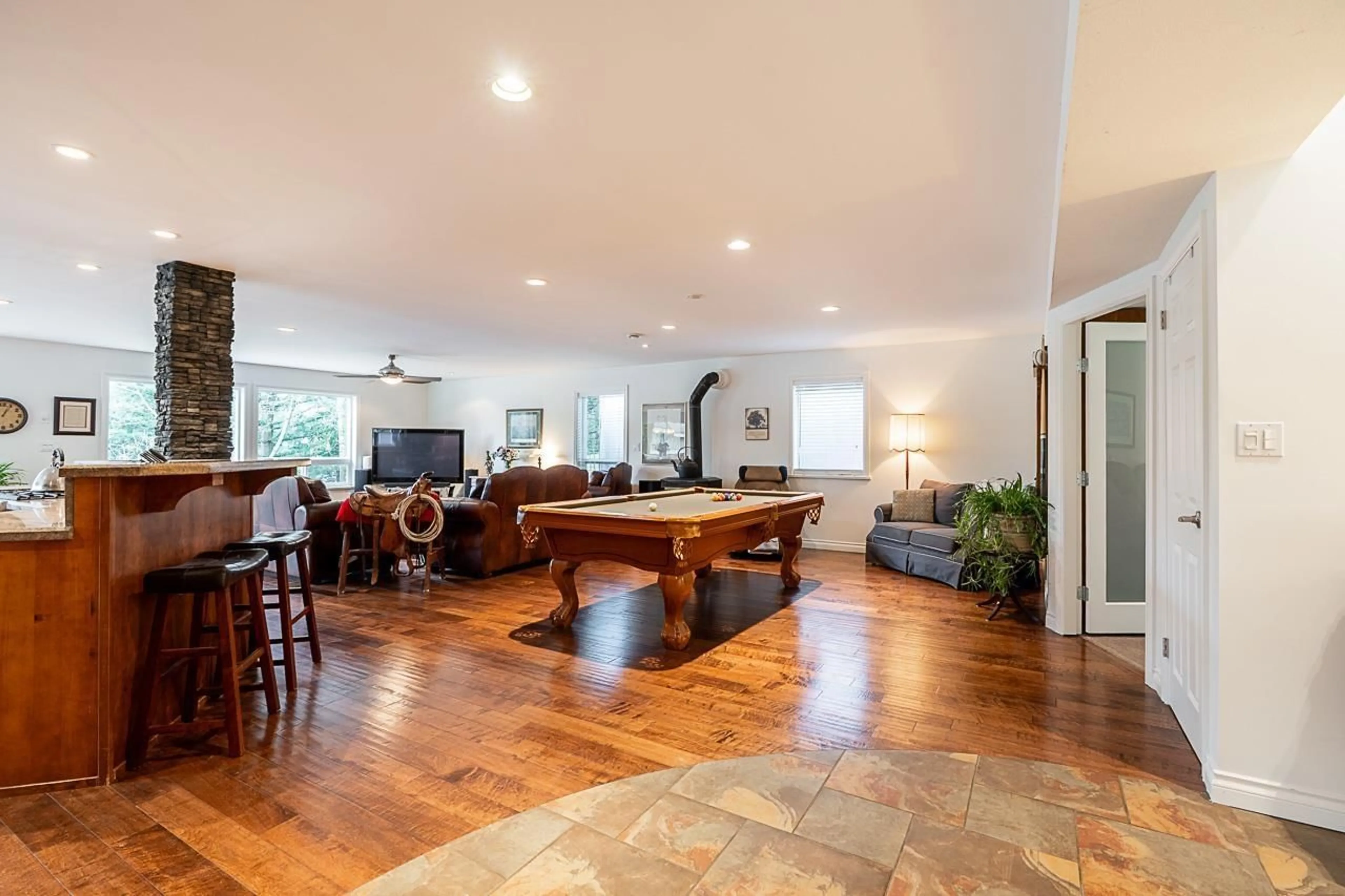24138 51, Langley, British Columbia V2Z2M9
Contact us about this property
Highlights
Estimated valueThis is the price Wahi expects this property to sell for.
The calculation is powered by our Instant Home Value Estimate, which uses current market and property price trends to estimate your home’s value with a 90% accuracy rate.Not available
Price/Sqft$835/sqft
Monthly cost
Open Calculator
Description
Discover the perfect blend of country charm and modern comfort on this stunning 1.1-acre retreat. Built with energy-efficient R2000, 2x6 construction, this home features in-floor and baseboard radiant heating, rich hardwood floors and a spacious great room for flexible living. The main-floor flex room with built-in Murphy bed adds future bedroom or office potential. A chef's kitchen boasts granite countertops, stainless steel appliances, gas range and walk-in pantry. Upstairs offers 3 generous bedrooms, including a primary suite with sundeck overlooking your private oasis and composite entertaining deck. Equestrian lovers will appreciate the 60'x200' Olympic-sized riding arena, barn with three 13'x12' stalls, tack room, and two paddocks with flat and rolling terrain plus frost-free hydrants. Additional highlights include a large double garage, 35'x15' fenced quonset, and a mix of open and treed areas for peace, privacy, and endless possibilities. (id:39198)
Property Details
Interior
Features
Exterior
Parking
Garage spaces -
Garage type -
Total parking spaces 10
Property History
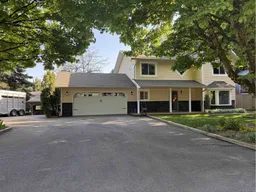 40
40
