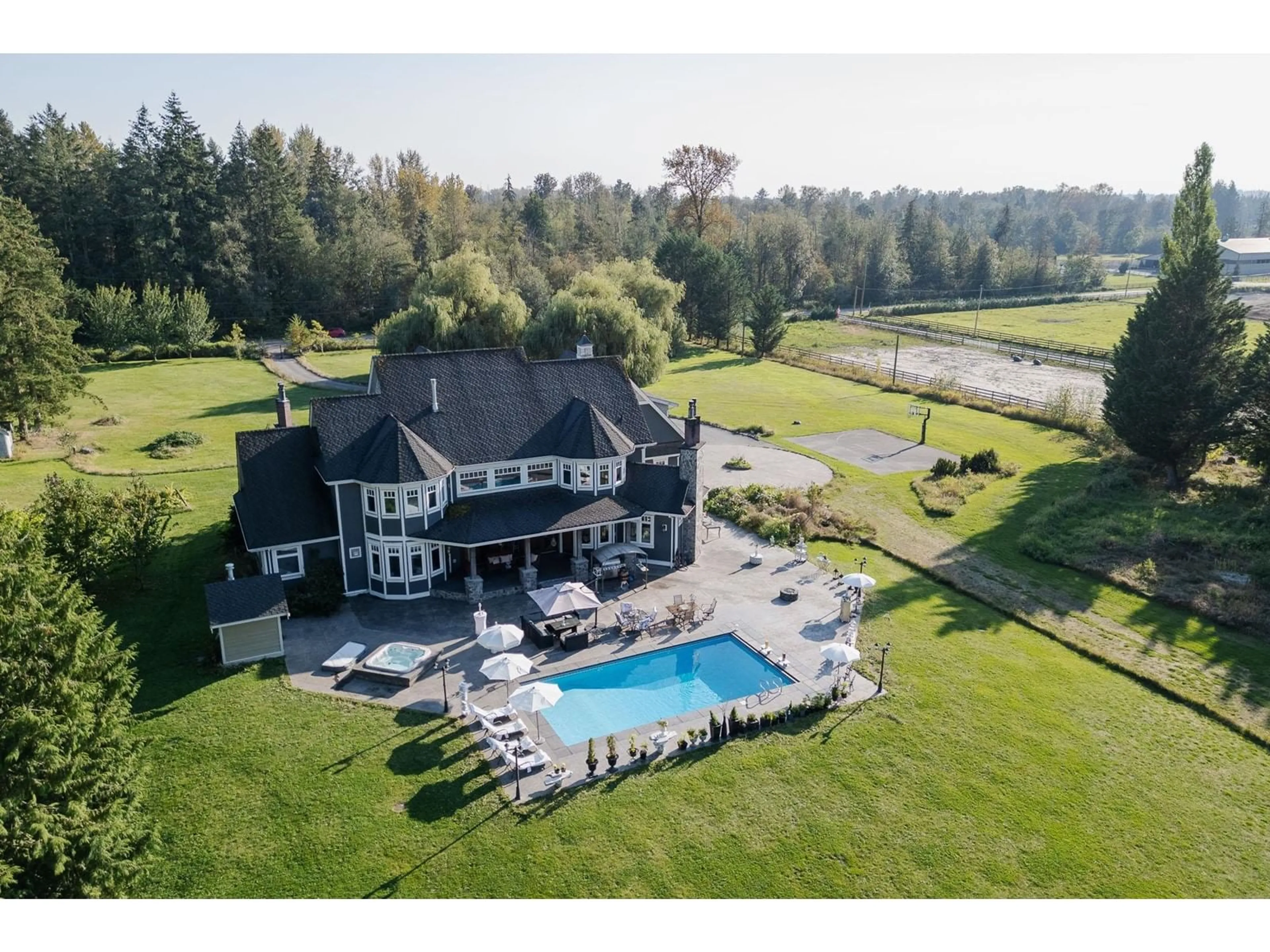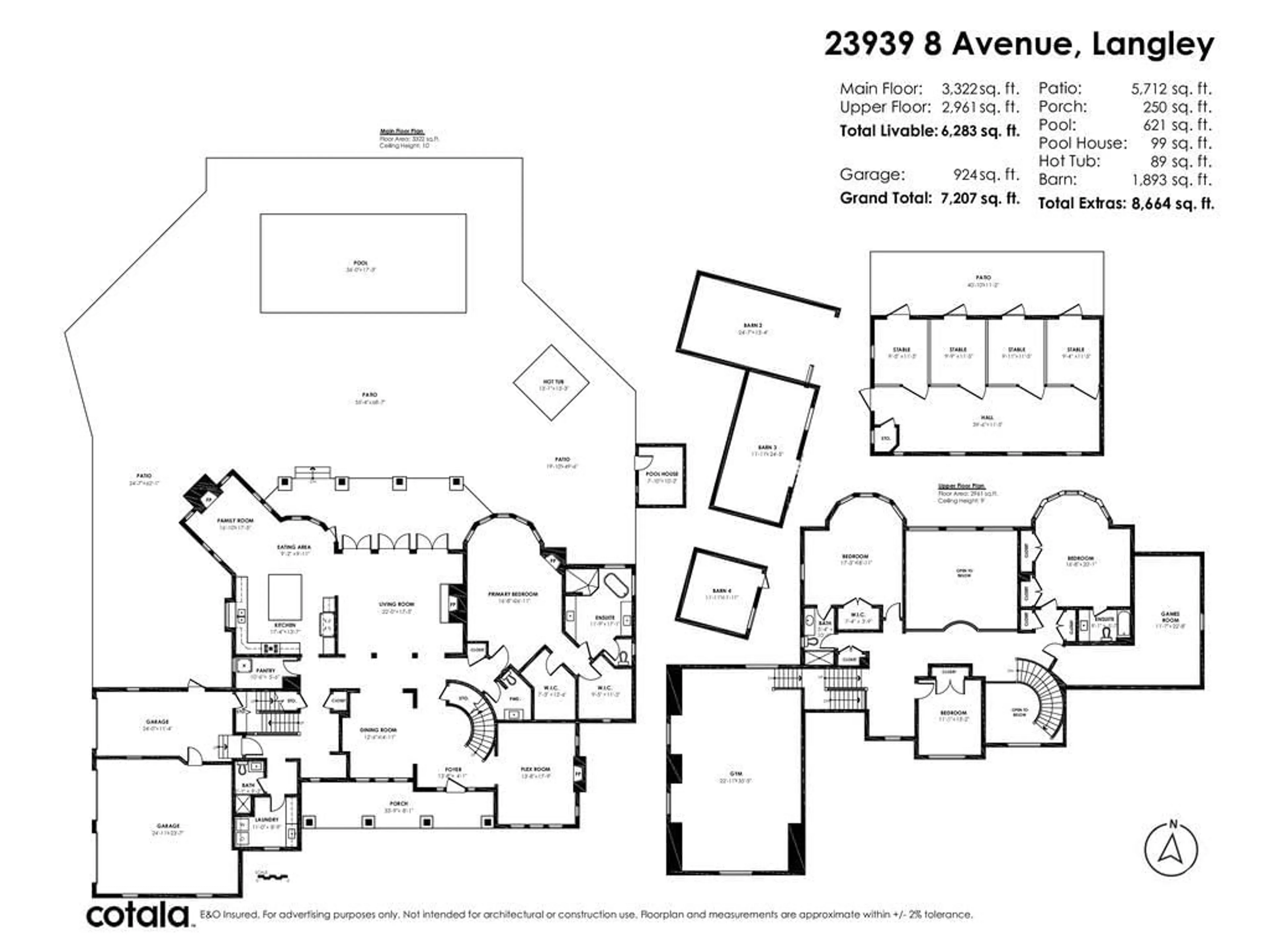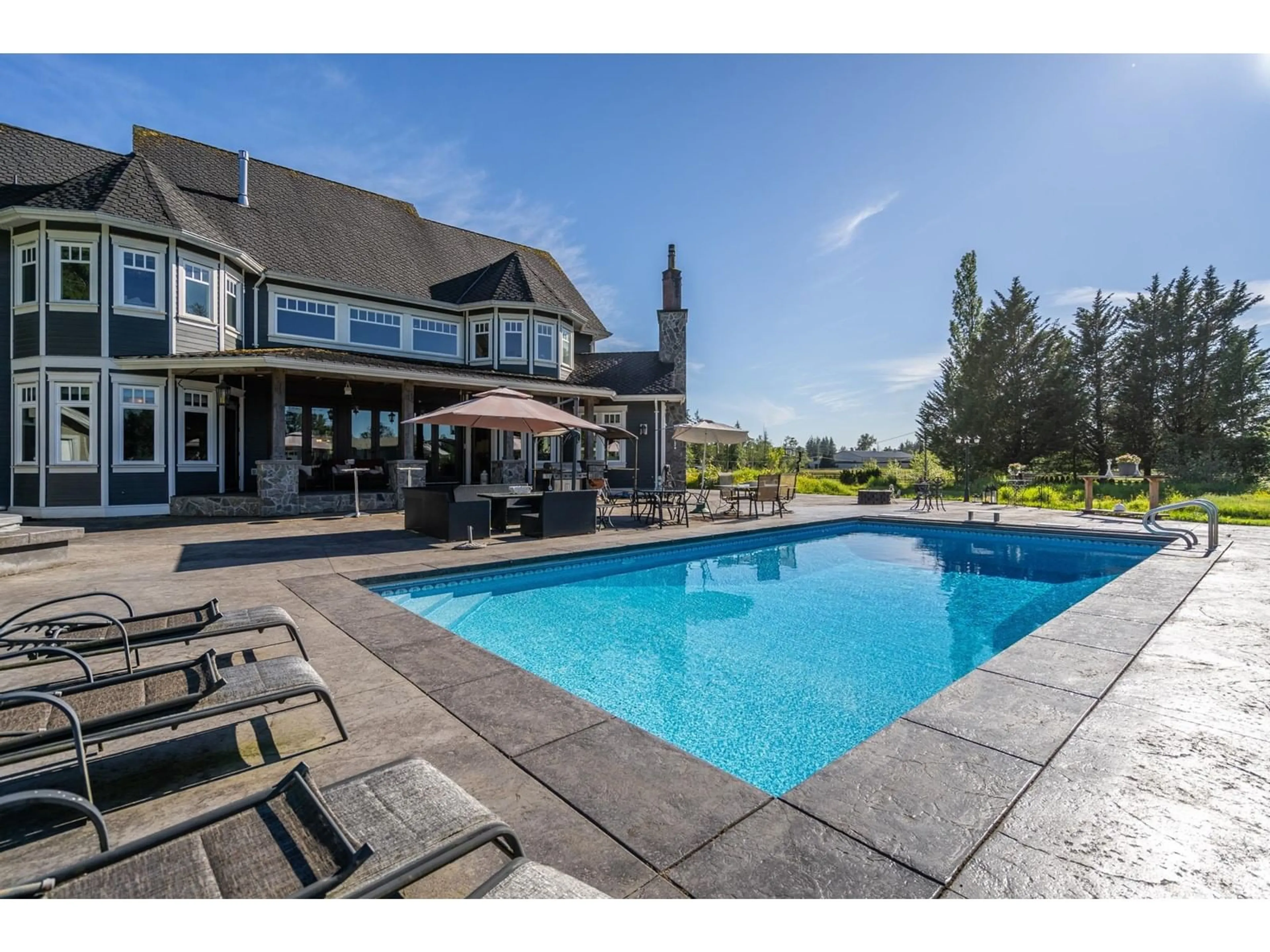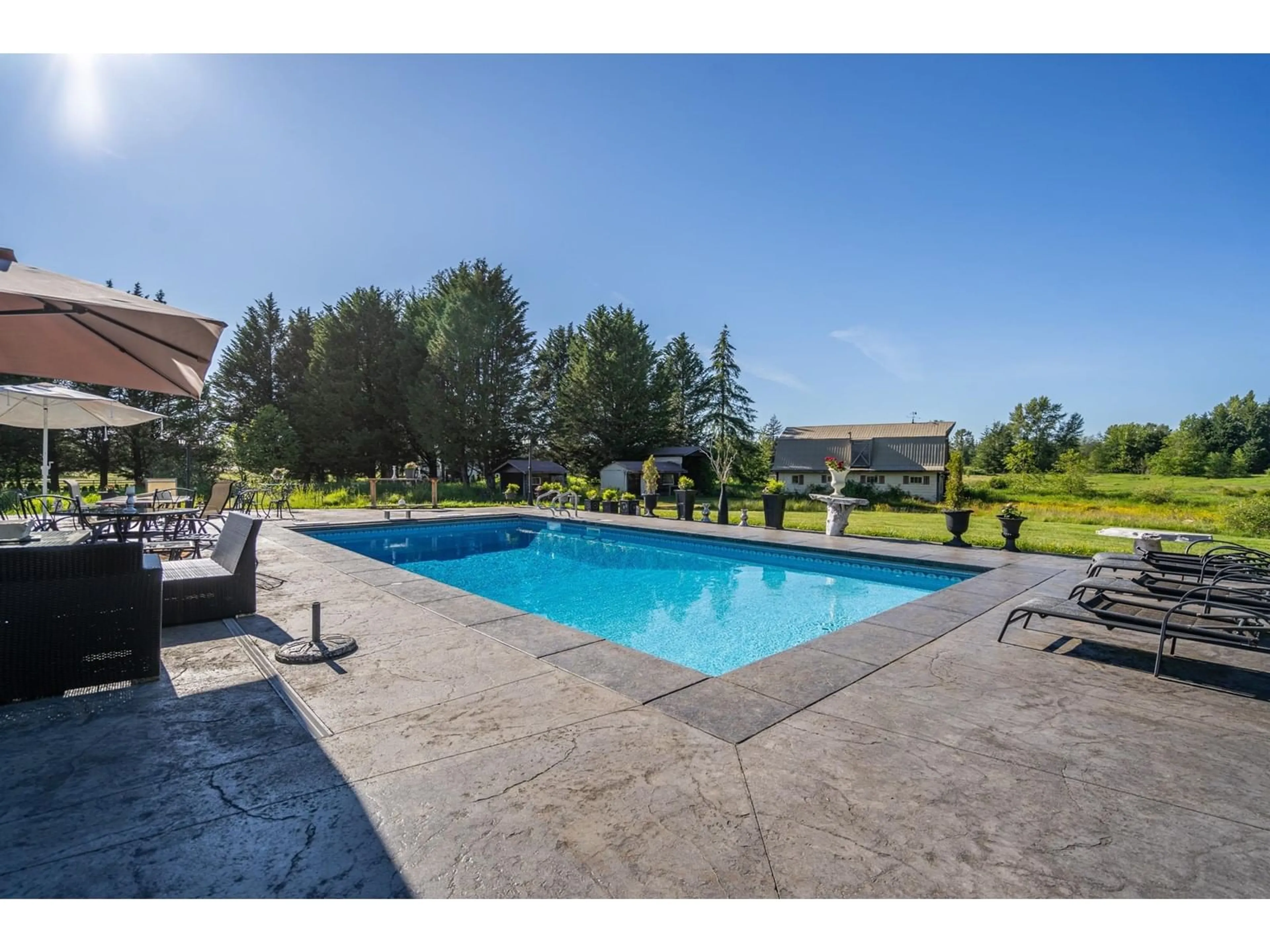23939 8, Langley, British Columbia V2Z2X8
Contact us about this property
Highlights
Estimated ValueThis is the price Wahi expects this property to sell for.
The calculation is powered by our Instant Home Value Estimate, which uses current market and property price trends to estimate your home’s value with a 90% accuracy rate.Not available
Price/Sqft$937/sqft
Est. Mortgage$25,295/mo
Tax Amount (2024)$11,933/yr
Days On Market286 days
Description
Country living at its BEST! Long gated winding driveway to exquisite quality home on 9.74 acres in South Langley. Triple garage w/beautiful wood doors & older barn. Distinct character is exhibited throughout this country manor from the grand entrance to the hand crafted millwork. Large gourmet chef's kitchen w/island features top of the line Meile & Subzero appliances adjoining relaxed eating area, family room & great room - perfect for entertaining! Intelligently designed for ample living space. 4 bedrms, including a master bedrm on main with fireplace, spa inspired ensuite, his & hers walk-in closet & door to patio, also a master bedrm upstairs. Oversized games room, den, gym & flex room. Impressive outdoor living spaces abound incl built-in swimming pool, swirlpool, front veranda & huge multi-tiered, partly covered heated terrace featuring lush countryside and mountain views. On the Campbell valley trail. More than enough room for your equine companions in the older 4 stall hip roof barn w/huge loft above. (id:39198)
Property Details
Interior
Features
Exterior
Features
Parking
Garage spaces -
Garage type -
Total parking spaces 10
Property History
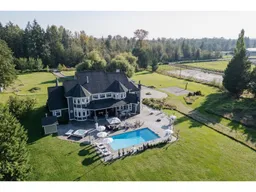 40
40
