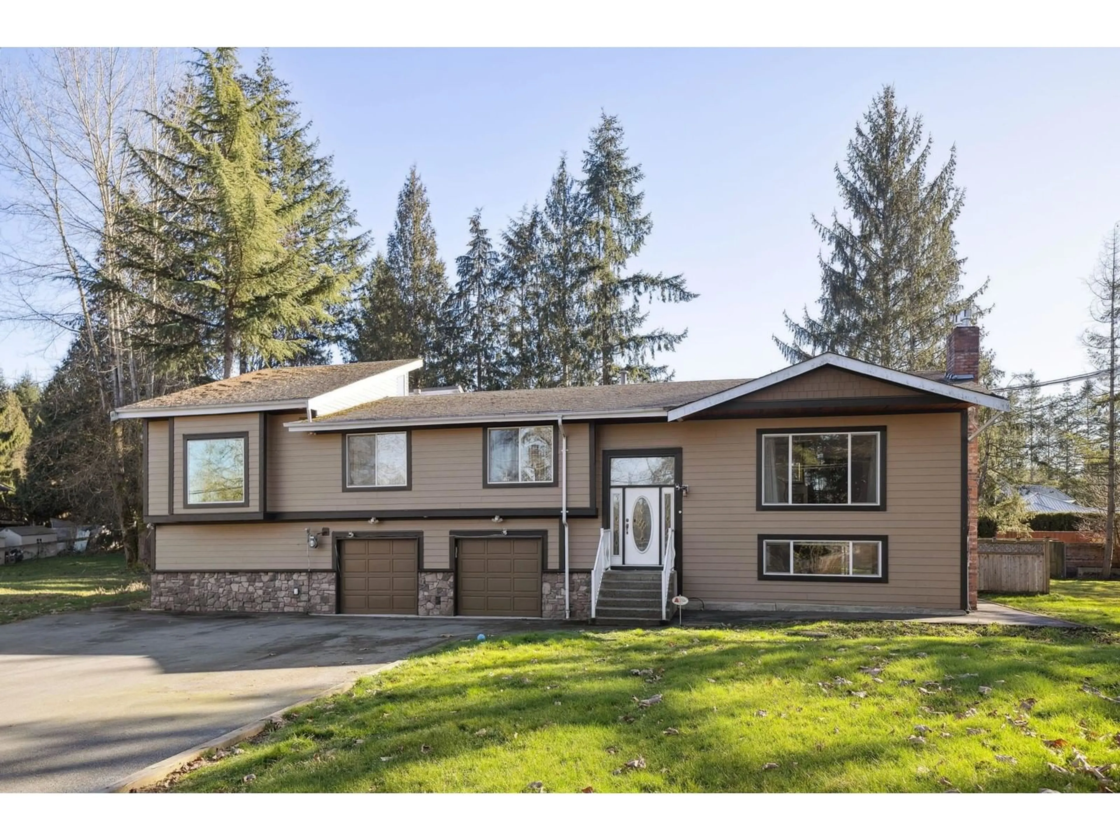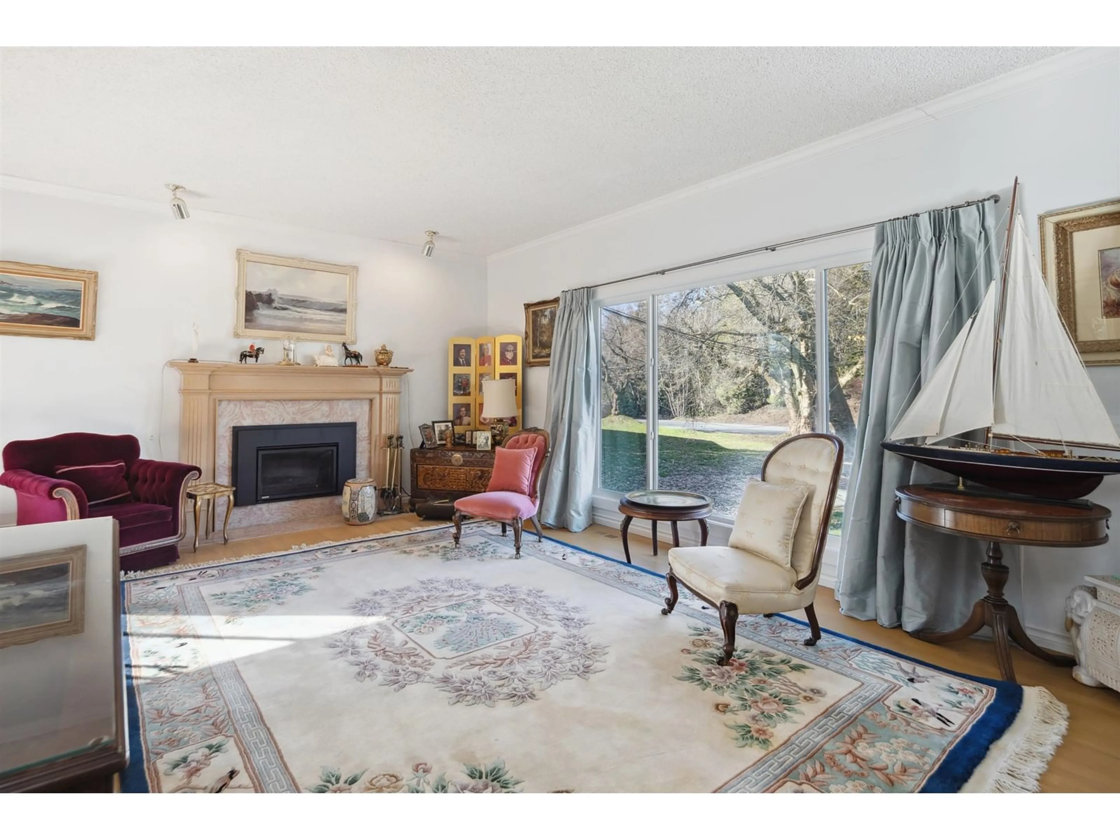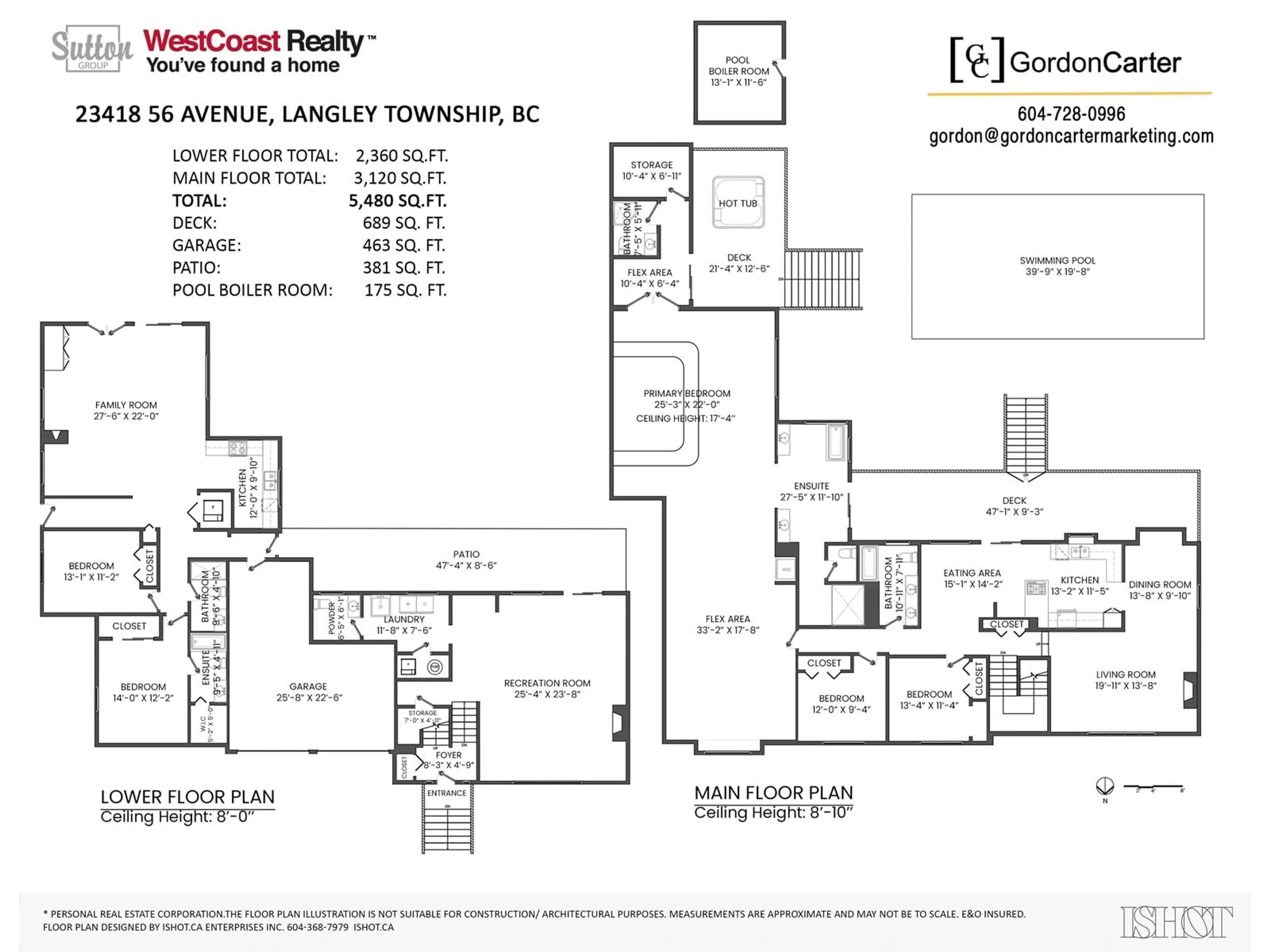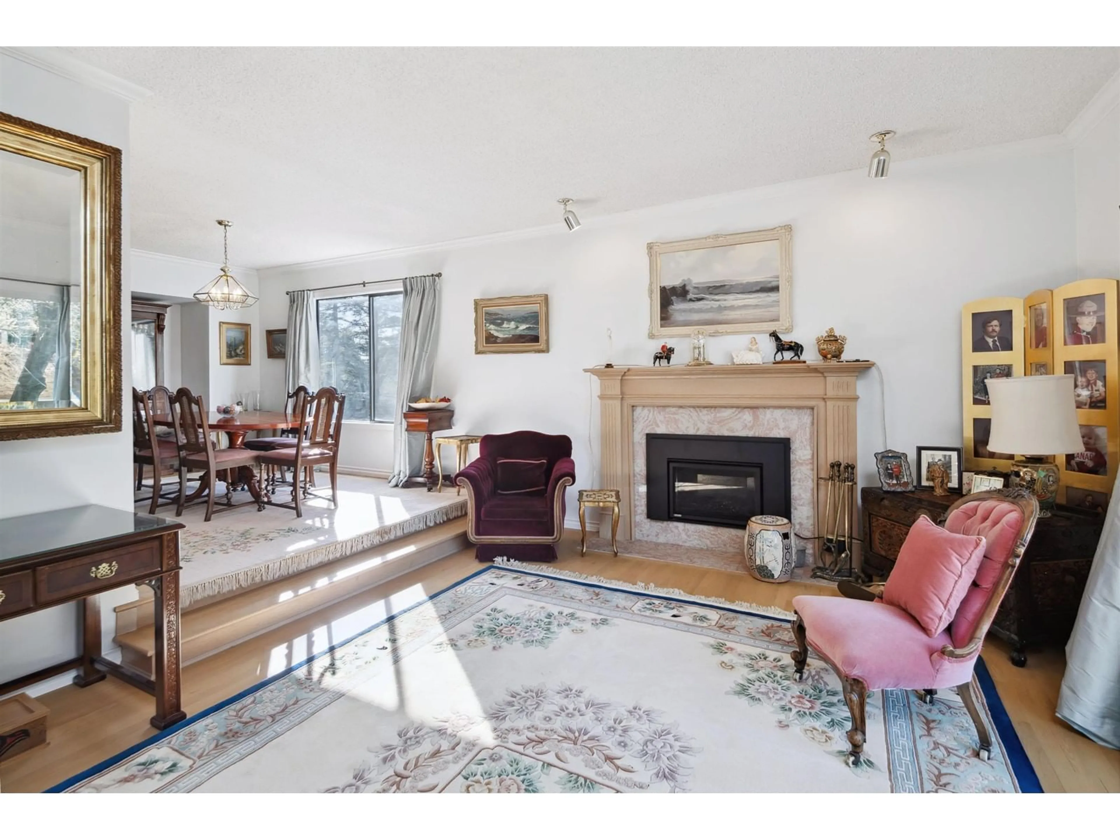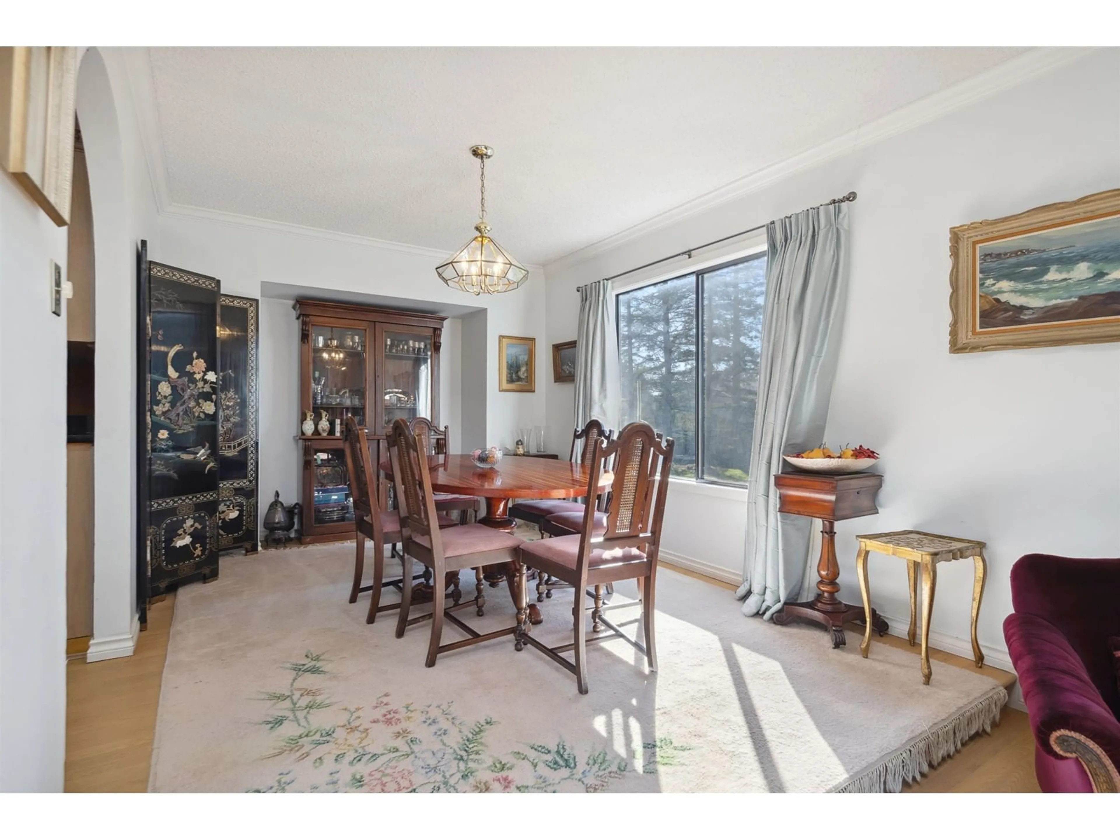Contact us about this property
Highlights
Estimated ValueThis is the price Wahi expects this property to sell for.
The calculation is powered by our Instant Home Value Estimate, which uses current market and property price trends to estimate your home’s value with a 90% accuracy rate.Not available
Price/Sqft$298/sqft
Est. Mortgage$7,035/mo
Tax Amount (2024)$7,221/yr
Days On Market1 day
Description
Spacious 5 Bedroom, 6 Bathroom home with over 5400 Sq.Ft. has been owned by the same family for 25+ years. The huge primary suite features a Vaulted Ceiling with Skylight and a seating or flex space area to enjoy, while the lower level - with its own kitchen - offers plenty of room for in-laws. A serene creek runs through the .96 Acre lot, which also boasts to enjoy the outdoor living with decks, a pool and private jacuzzi on the primary bedroom deck. OPEN HOUSE - this Saturday, May 3, from 1:00pm - 3:00 pm. (id:39198)
Property Details
Interior
Features
Exterior
Features
Parking
Garage spaces -
Garage type -
Total parking spaces 6
Property History
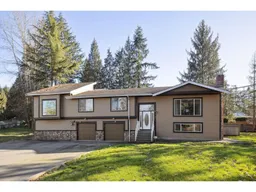 20
20
