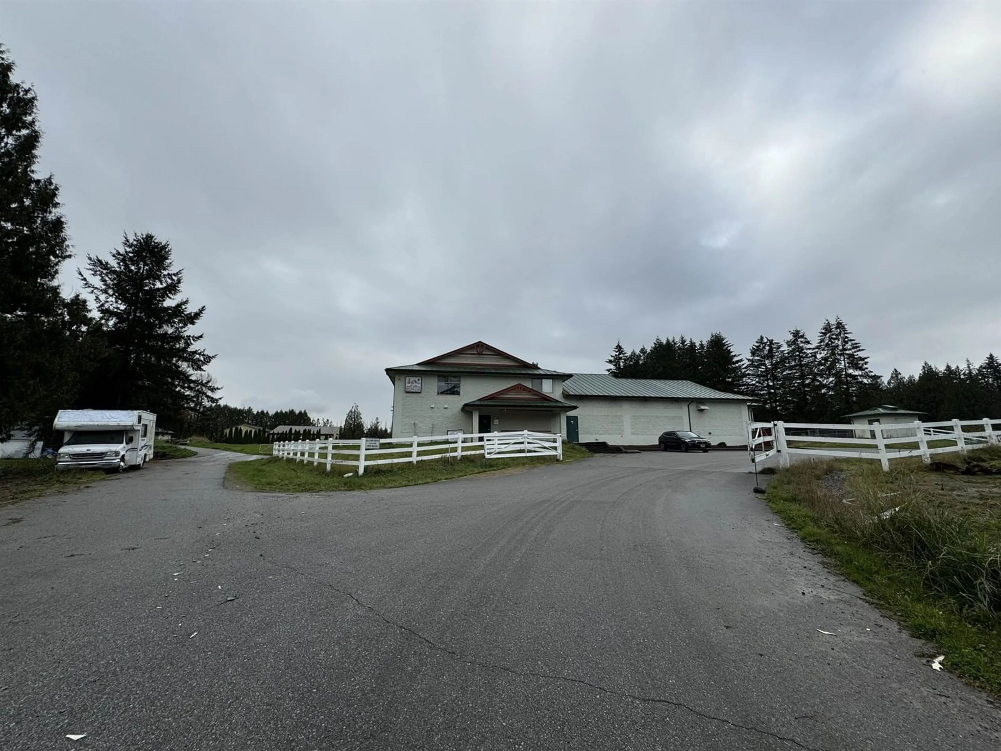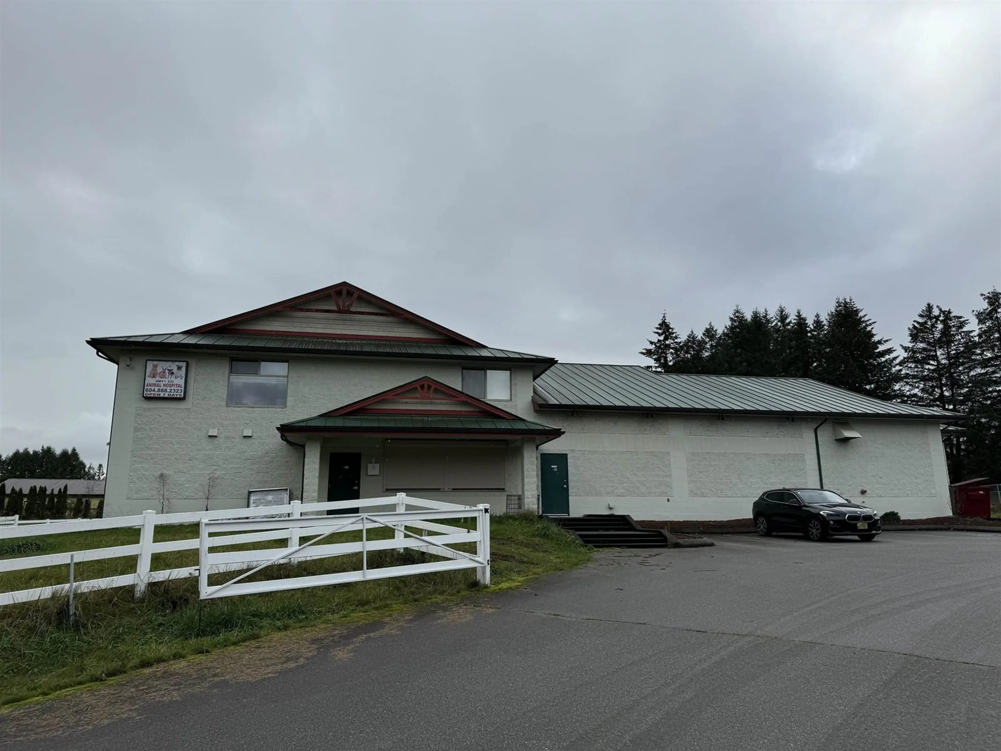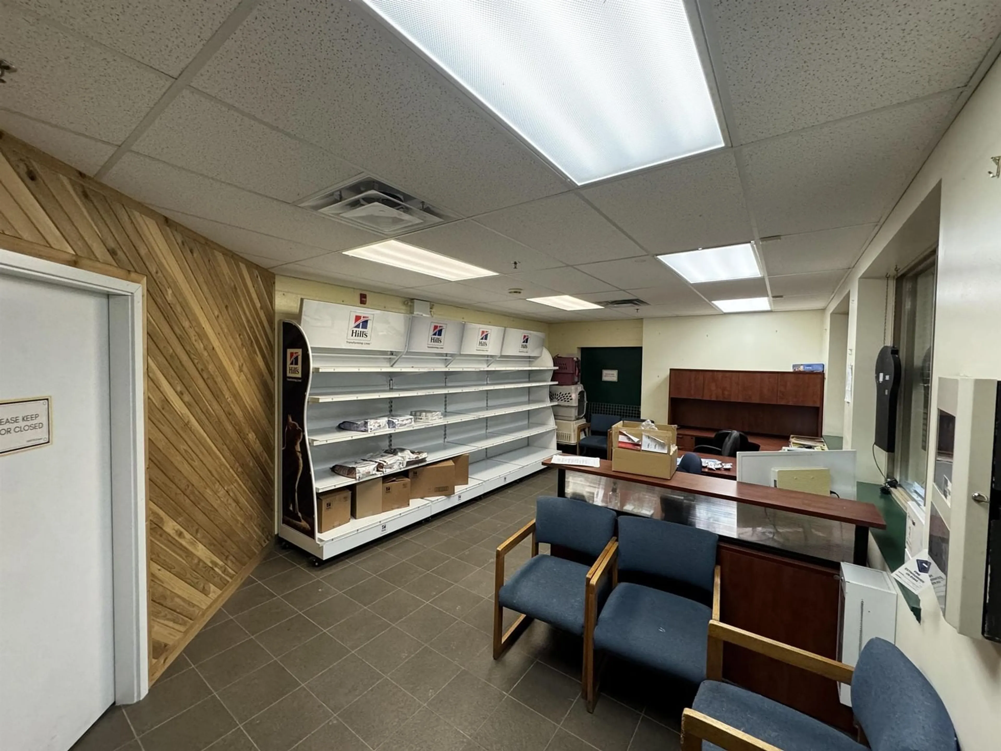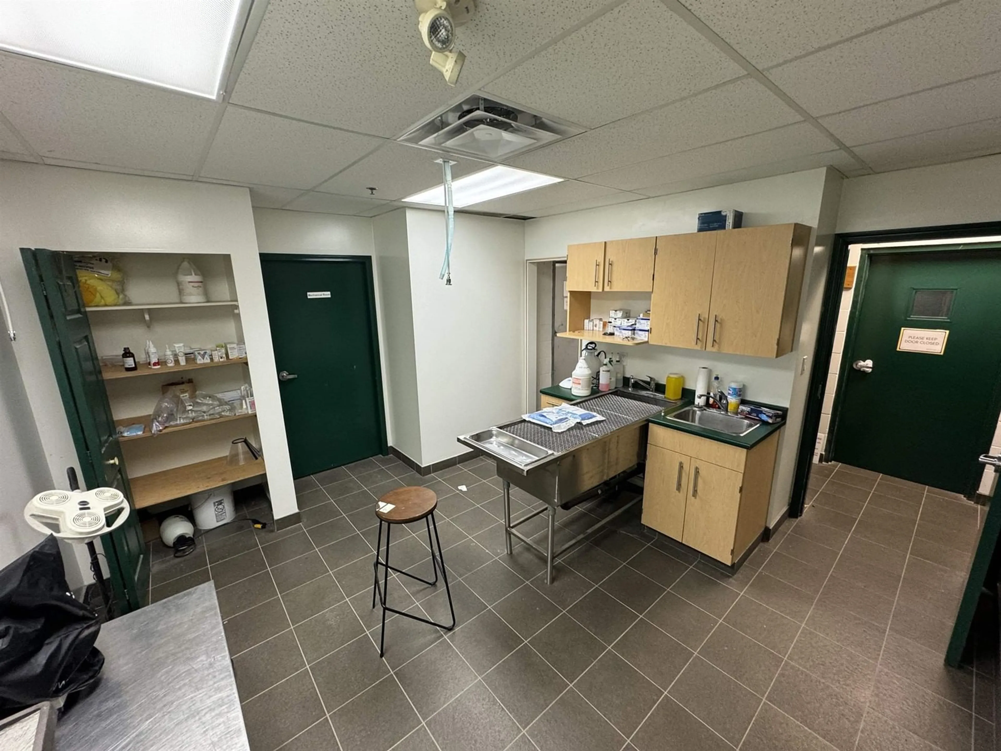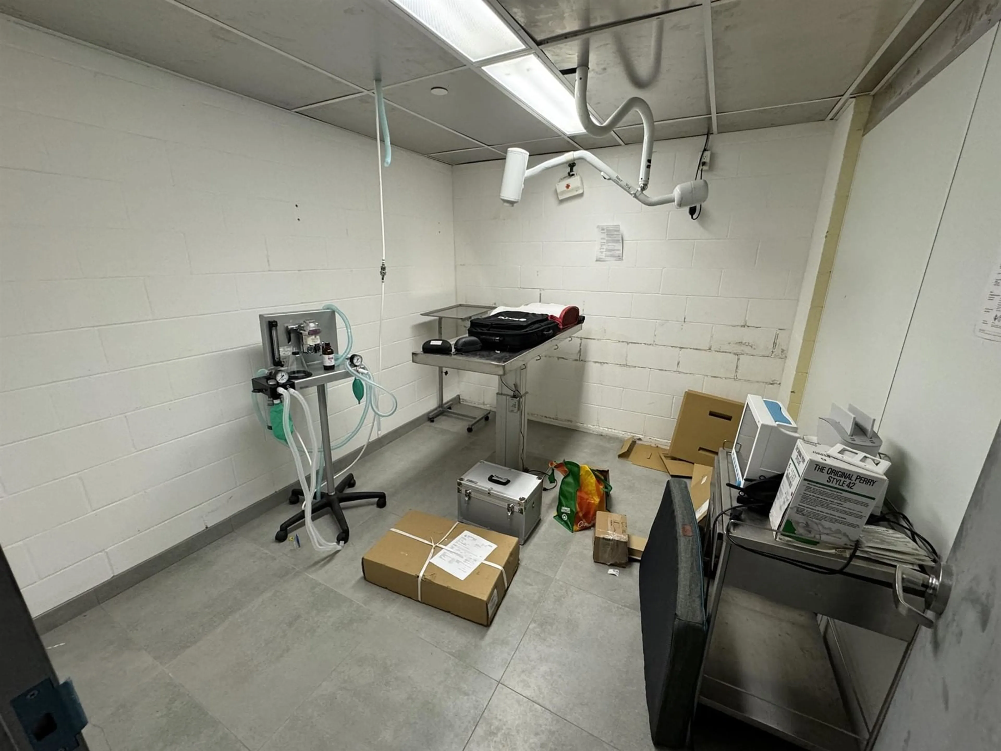22970 NO 10 HIGHWAY, Langley, British Columbia V2Y2J7
Contact us about this property
Highlights
Estimated ValueThis is the price Wahi expects this property to sell for.
The calculation is powered by our Instant Home Value Estimate, which uses current market and property price trends to estimate your home’s value with a 90% accuracy rate.Not available
Price/Sqft$1,116/sqft
Est. Mortgage$14,383/mo
Tax Amount ()-
Days On Market172 days
Description
Discover this 4.67-acre property in Salmon River uplands, complete with a spacious 3,000 sq. ft. family home, a modern 40'x100' veterinary clinic, a one-bedroom caretaker residence, and multiple functional outbuildings, including a 40'x50' barn and an expansive 80'x60' covered riding arena. This unique property offers ultimate privacy yet unmatched convenience-just 2 minutes to Highway #1, 8 minutes to downtown Langley, and 5 minutes to the charming Fort Langley village. The family home features a rancher-style layout with a basement, ideal for multi-generational living or additional income potential. Private Showings: Minimum 24-hour notice due to tenant occupancy. (id:39198)
Property Details
Interior
Features
Exterior
Features
Parking
Garage spaces 2
Garage type -
Other parking spaces 0
Total parking spaces 2
Property History
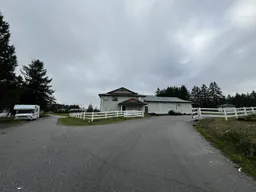 40
40
