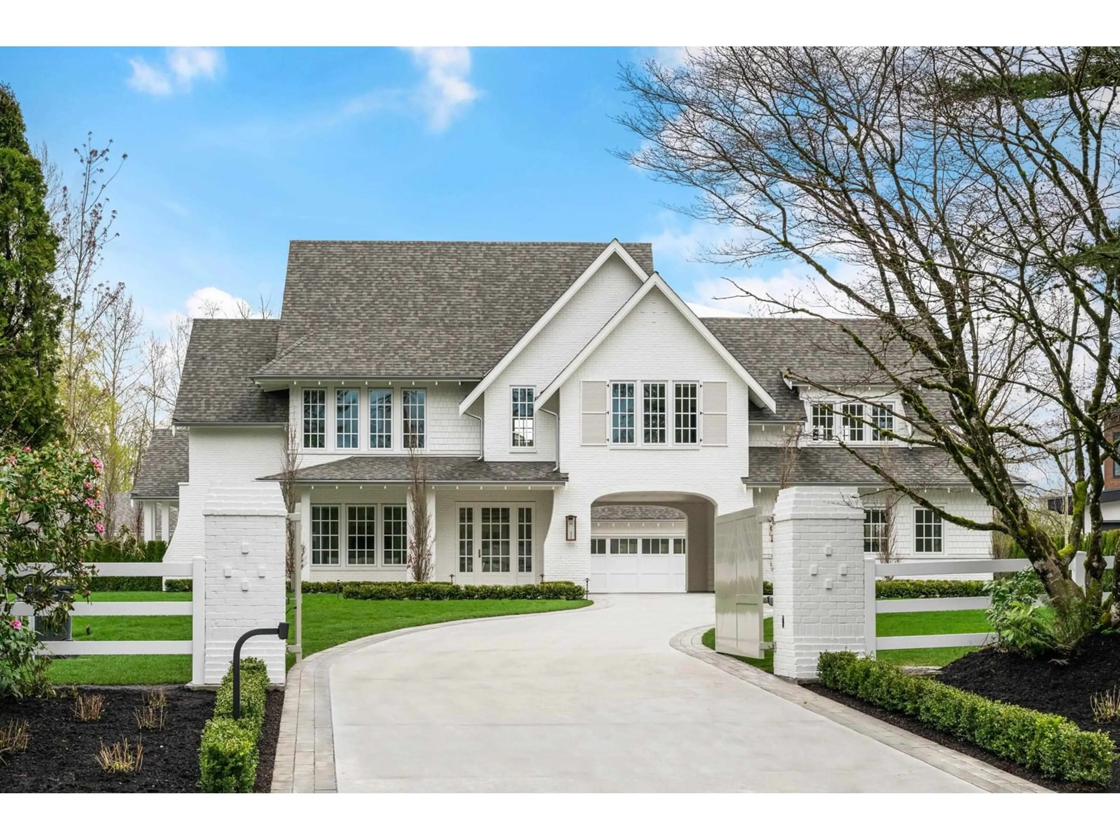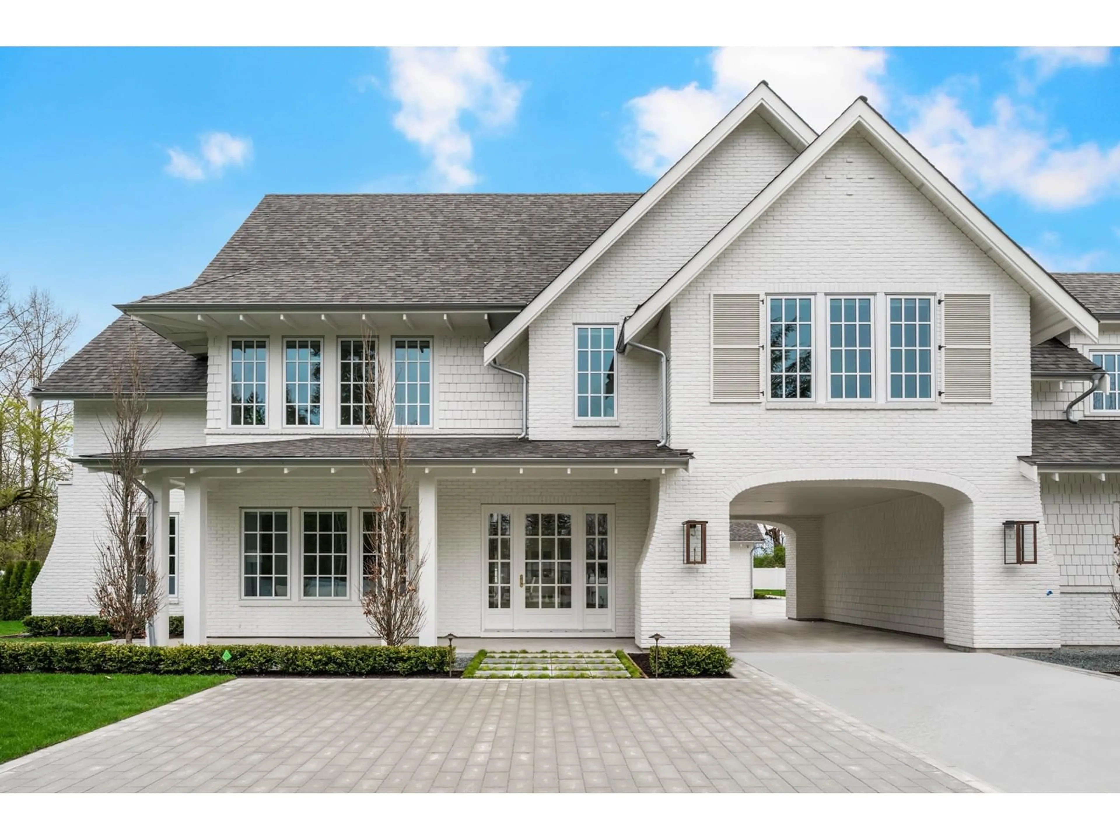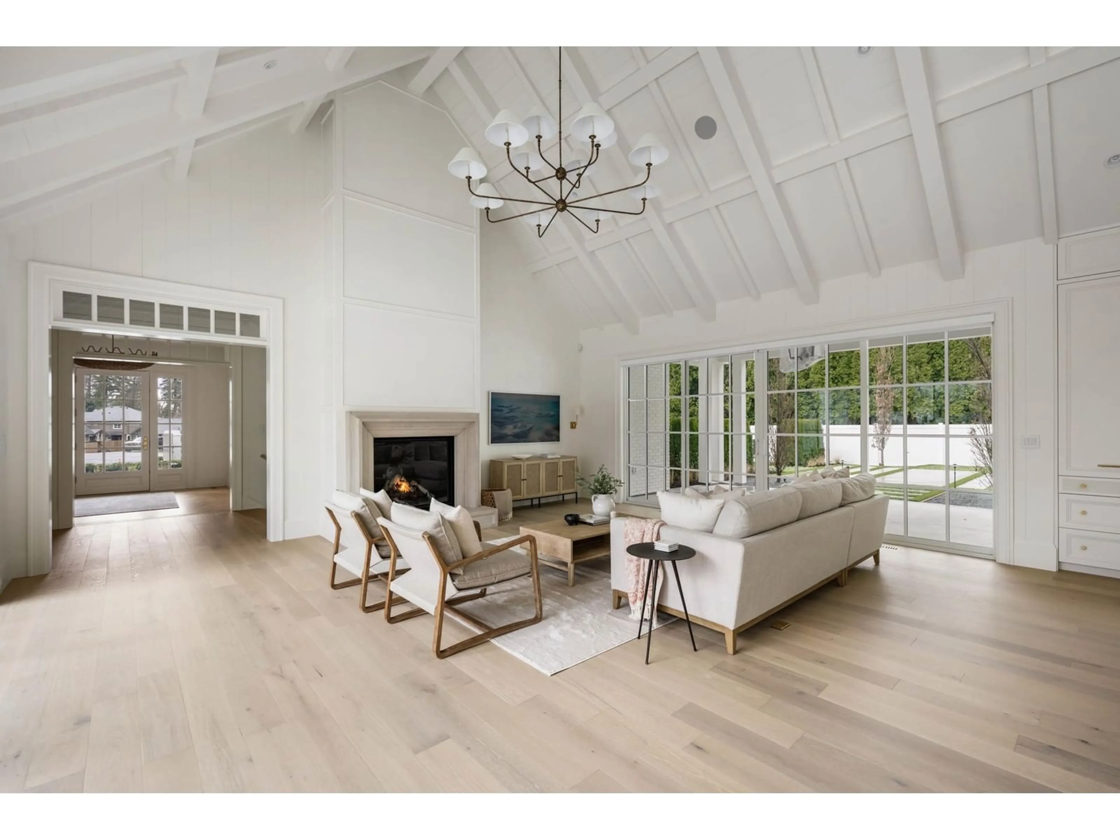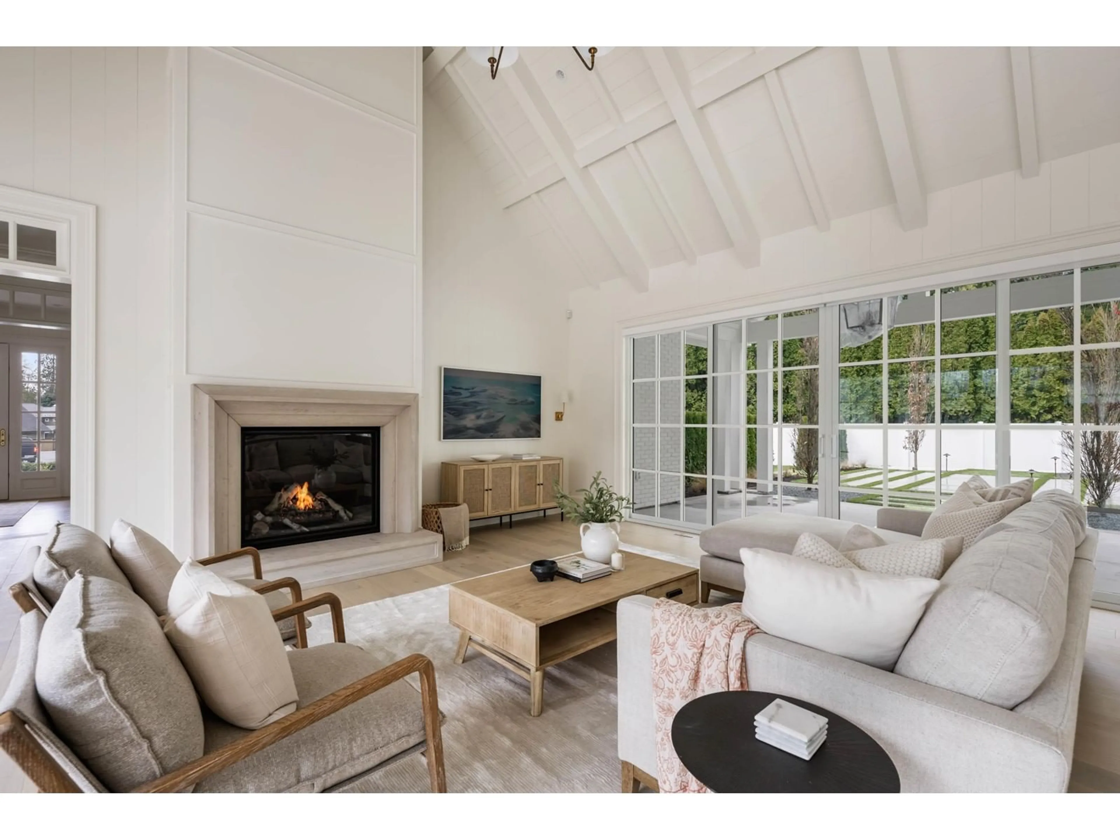22955 78, Langley, British Columbia V1M2J6
Contact us about this property
Highlights
Estimated ValueThis is the price Wahi expects this property to sell for.
The calculation is powered by our Instant Home Value Estimate, which uses current market and property price trends to estimate your home’s value with a 90% accuracy rate.Not available
Price/Sqft$1,060/sqft
Est. Mortgage$20,184/mo
Tax Amount (2024)$6,255/yr
Days On Market28 days
Description
PORTICO - A timeless blend of elegance and functionality, just 5 minutes from the heart of Fort Langley. Inspired by classic Hamptons design, this one-of-a-kind home sits on a private 1-acre cul-de-sac and offers 5 bedrooms, 4.5 baths, and a main-floor primary suite for luxurious ease. Natural light pours in through oversized windows, accentuating refined finishes like white oak, brass, and marble. A solid Indiana limestone fireplace adds character and warmth. The chef's kitchen boasts Sub-Zero & Wolf appliances, with a restaurant-style pantry for ultimate culinary experiences. Thoughtfully designed with a motor court, private pool, detached pool house, and painted white brick exterior, this home is a rare retreat of quiet sophistication. (id:39198)
Property Details
Interior
Features
Exterior
Parking
Garage spaces -
Garage type -
Total parking spaces 10
Property History
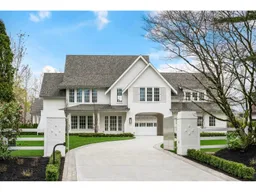 40
40
