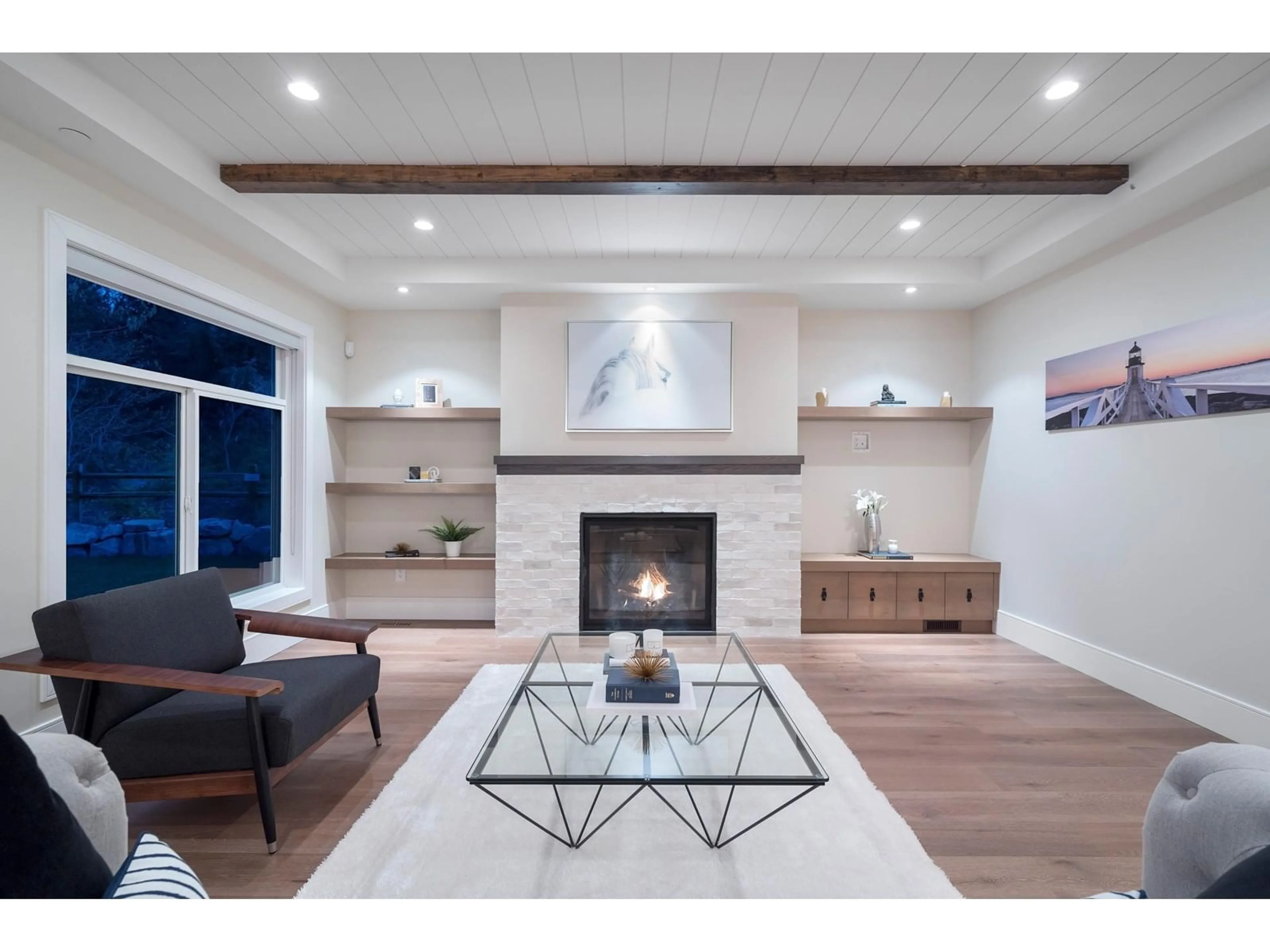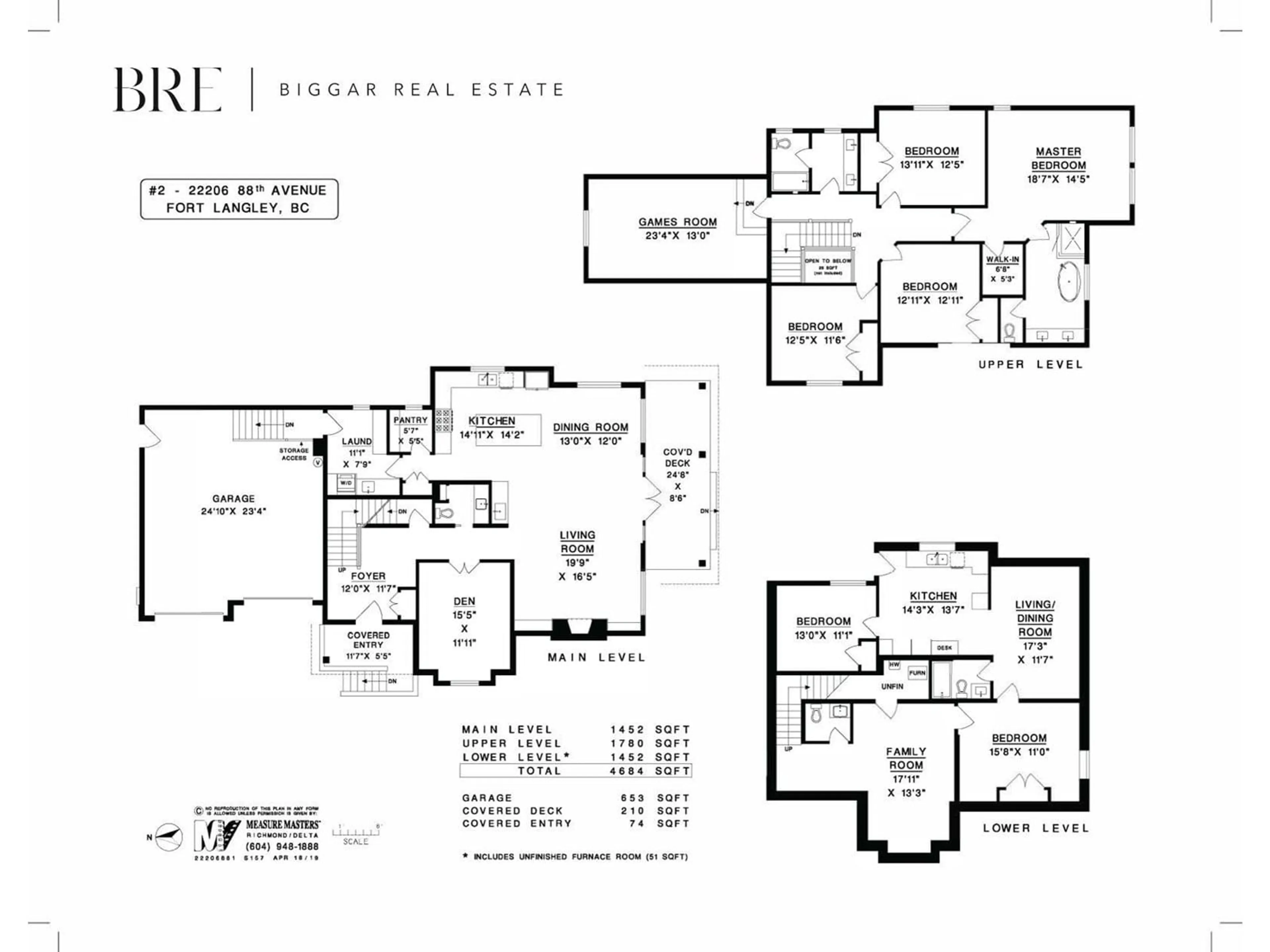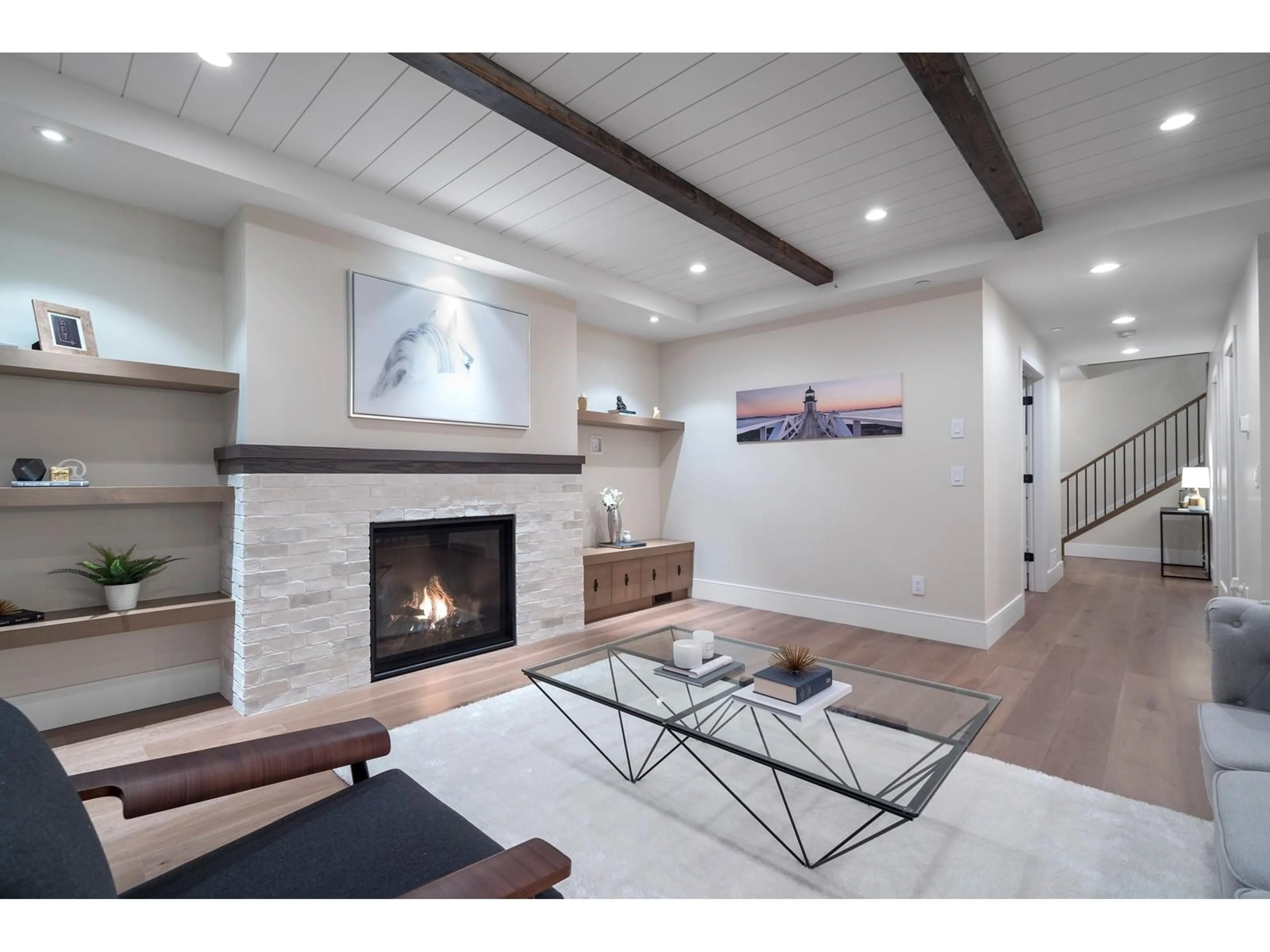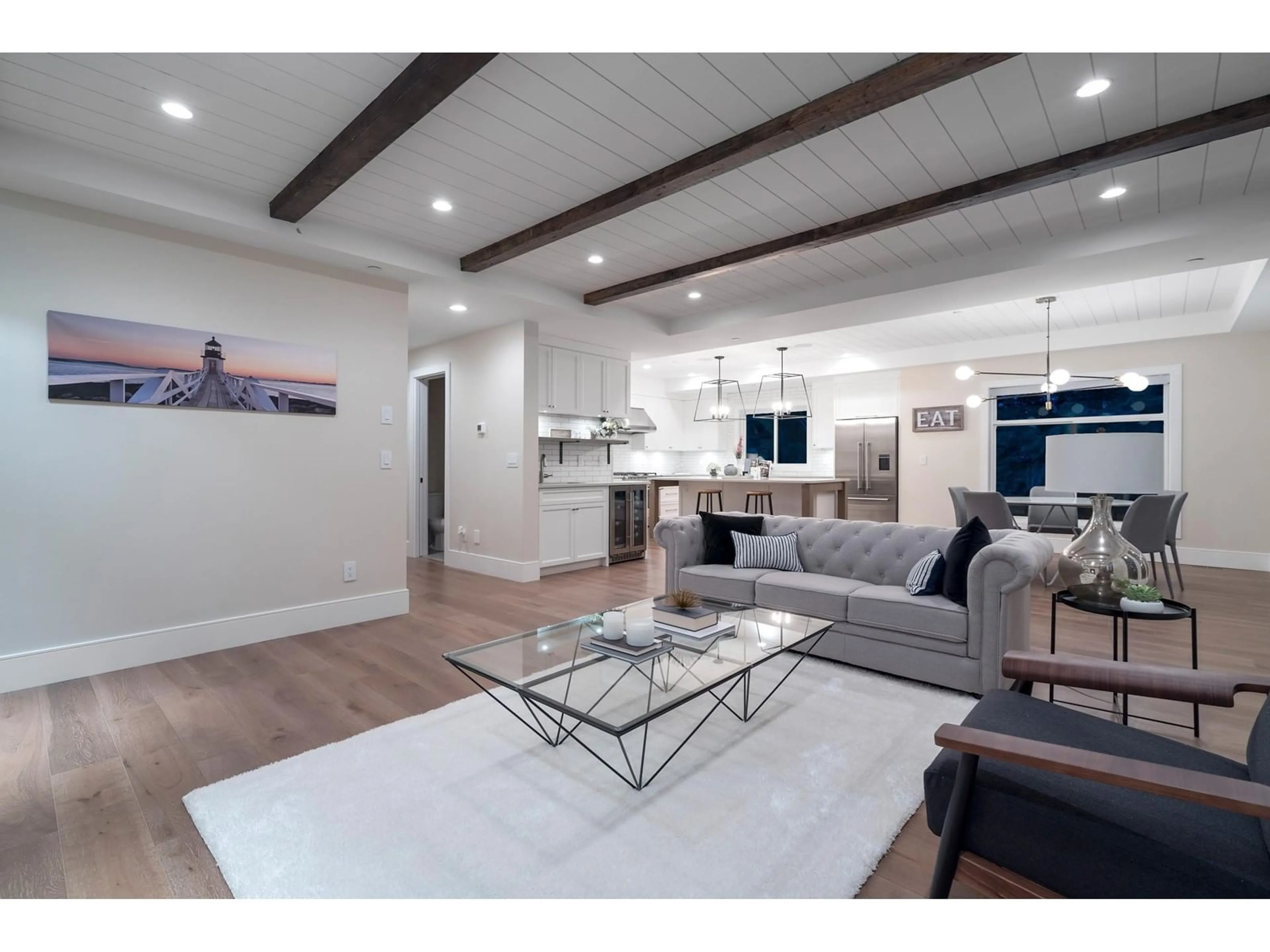2 - 22206 88, Langley, British Columbia V1M3S8
Contact us about this property
Highlights
Estimated valueThis is the price Wahi expects this property to sell for.
The calculation is powered by our Instant Home Value Estimate, which uses current market and property price trends to estimate your home’s value with a 90% accuracy rate.Not available
Price/Sqft$501/sqft
Monthly cost
Open Calculator
Description
West coast luxurious 2 story with fully finished basement border of Walnut Grove/Fort Langley steps to Redwoods golf course. 4684 sq ft home with 1.5 acre lot where country meets west coast contemporary style that has high end finishings throughout! 6 large bdrms including deluxe Master on upper floor. Great open air concept with accent post and beam ceilings. 5 large bathrooms including spa inspired ensuite. 2 bdrm Legal suite in basement. Chef inspired oversized kitchen complete w/stainless appliances, custom cabinetry & grand Caeserstone island. 2 car oversized heated garage with epoxy floors. Dual zone heating and A/C. Sus/slab bsmt. Private backyard with covered stamped concrete deck. Complete with home automation system. (id:39198)
Property Details
Interior
Features
Exterior
Parking
Garage spaces -
Garage type -
Total parking spaces 5
Condo Details
Amenities
Laundry - In Suite
Inclusions
Property History
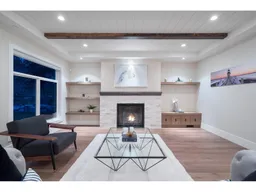 40
40
