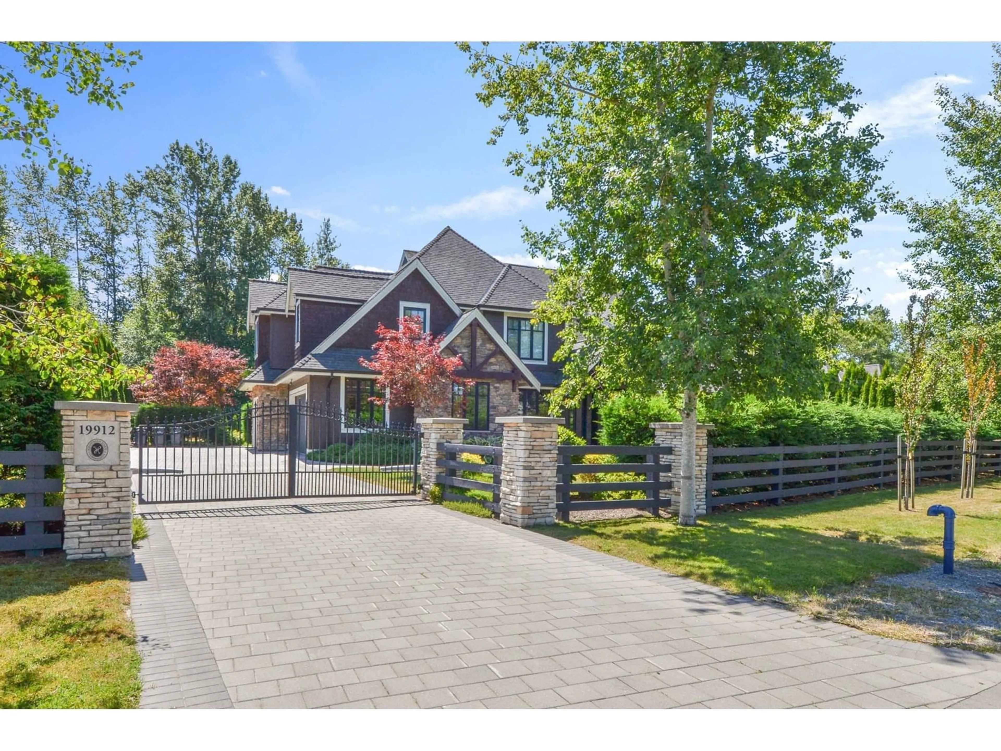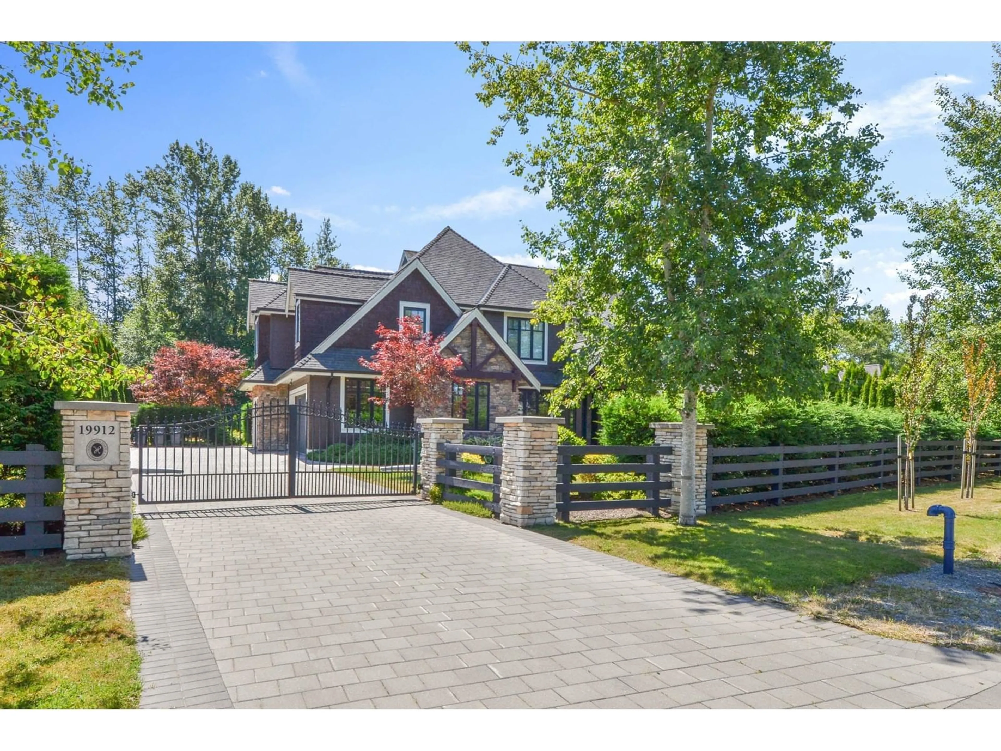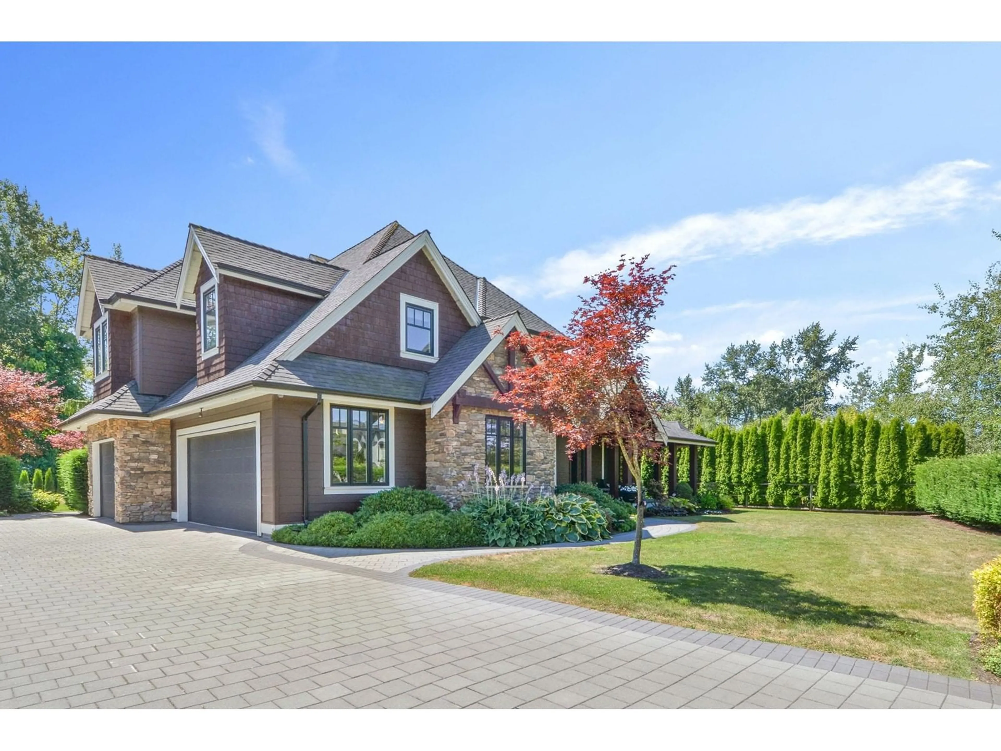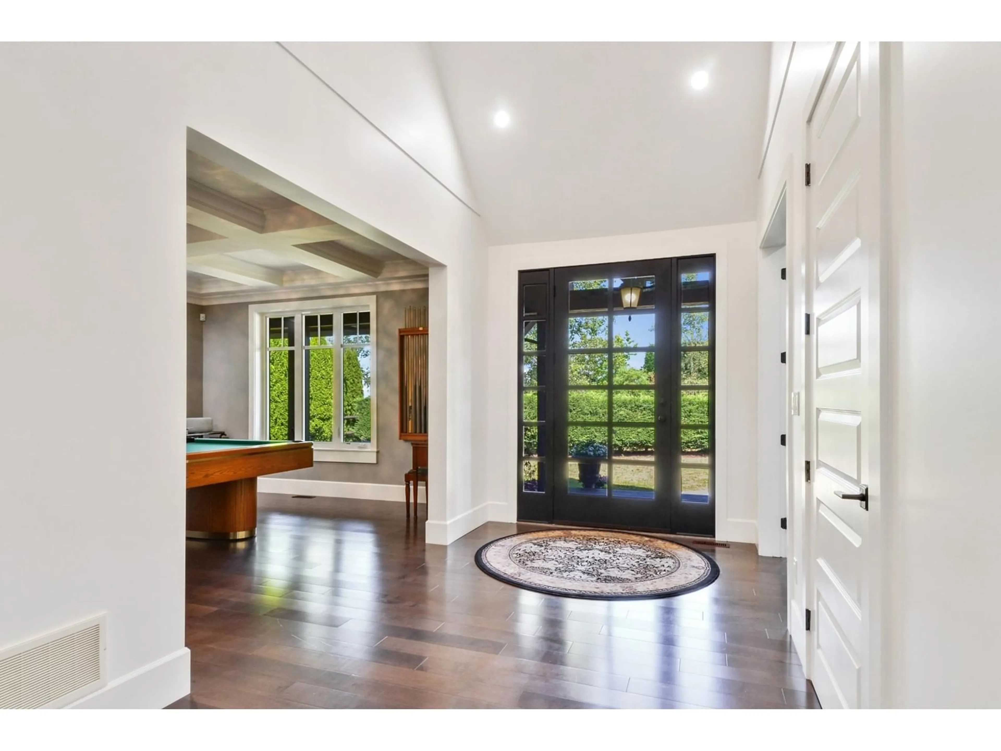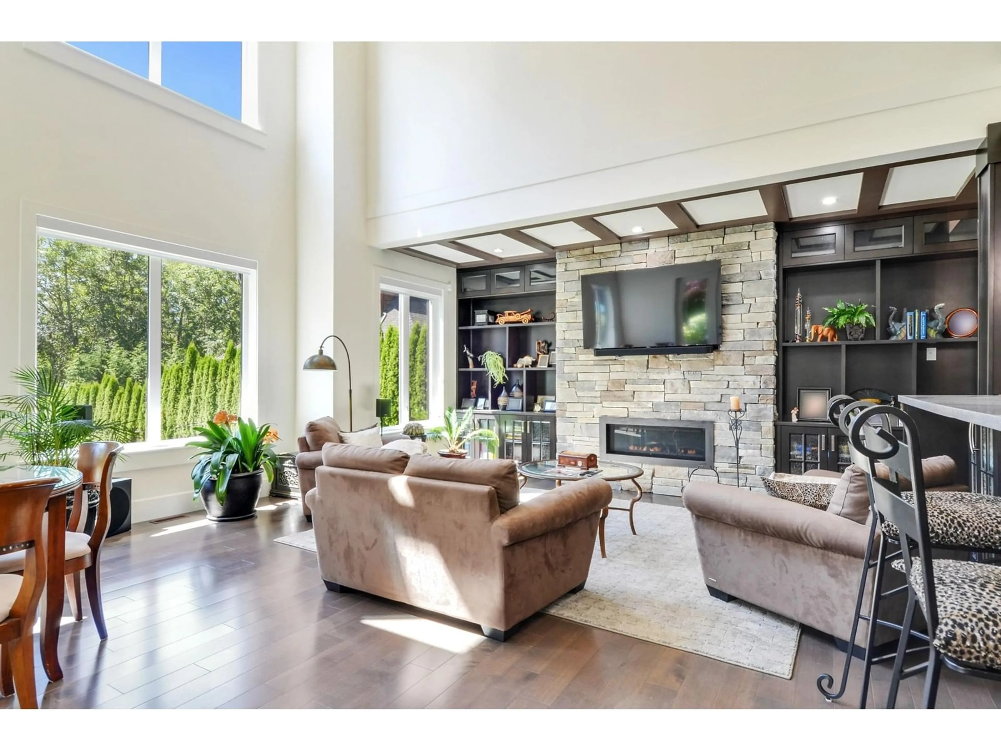19912 1 AVENUE, Langley, British Columbia V2Z0A4
Contact us about this property
Highlights
Estimated ValueThis is the price Wahi expects this property to sell for.
The calculation is powered by our Instant Home Value Estimate, which uses current market and property price trends to estimate your home’s value with a 90% accuracy rate.Not available
Price/Sqft$583/sqft
Est. Mortgage$15,246/mo
Tax Amount ()-
Days On Market9 days
Description
Welcome to the HIGH POINT Equestrian Estates. The primary bedroom has a huge SPA-like bath & private BALCONY off the master. All bedrooms have WALK-IN closets and are ensuited. BILLARDS room off the Vaulted entry, large CHEF kitchen with 6 burner WOLFE stove, WOLFE double wall ovens, SUB-ZERO fridge and an oversized ISLAND. The great room has over 20+ ft ceiling & gas fireplace. Basement has a MEDIA room, SAUNA, WINE cellar and a workout room, formerly HOCKEY room w/synthetic ice. Off the Great room is a covered patio w/fire table in a SOUTH facing backyard. FEATURES: HEAT pump, A/C, HEPA air-filtration system, BACKUP generator, Smart home system, Sprinkler system and a LARGE driveway w/ELECTRONIC gate. GREENBELT and trail behind the home. Please call your realtor for a private showing. (id:39198)
Property Details
Interior
Features
Exterior
Features
Parking
Garage spaces 10
Garage type Garage
Other parking spaces 0
Total parking spaces 10
Property History
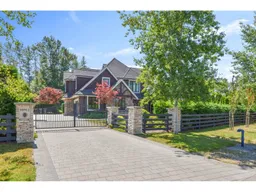 40
40
