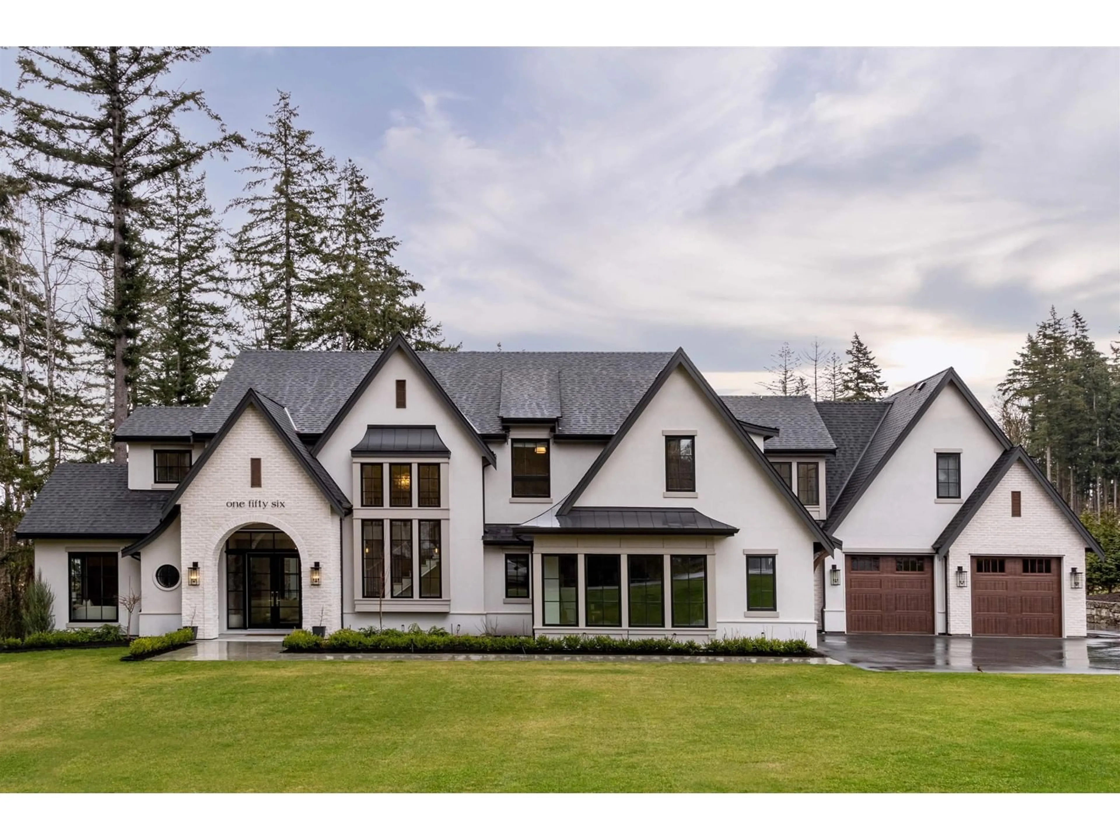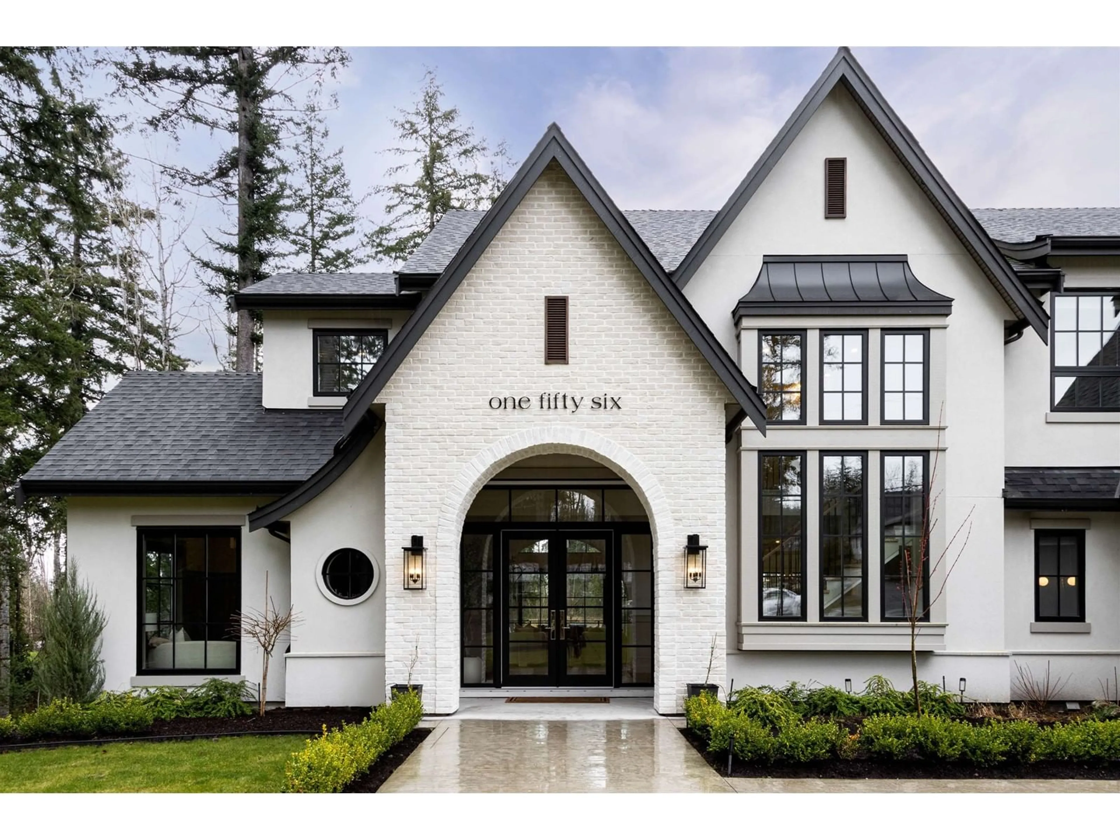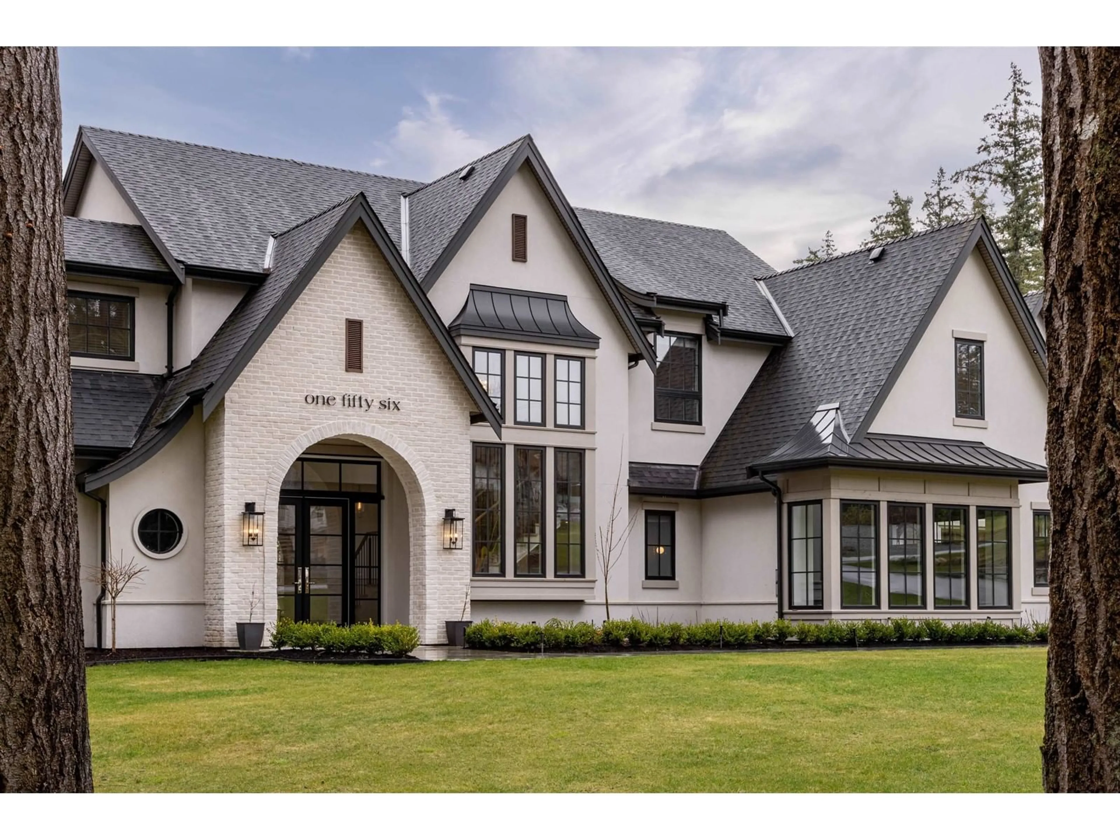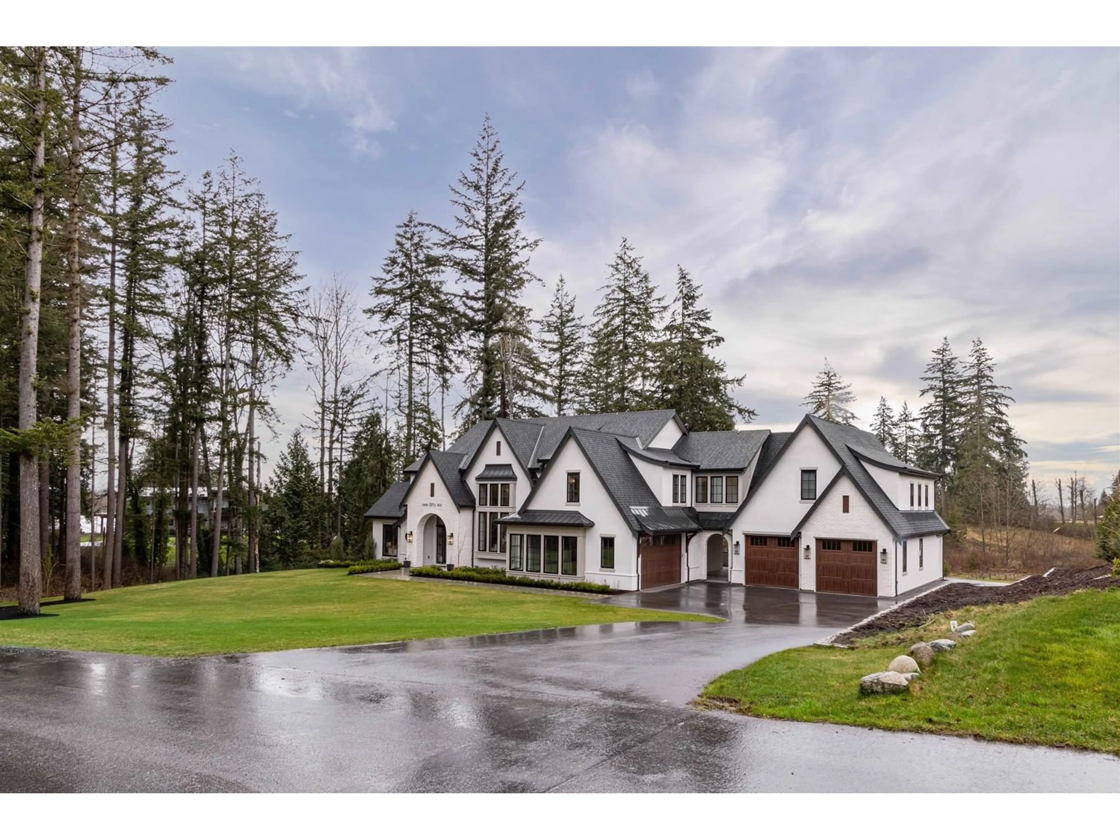Contact us about this property
Highlights
Estimated ValueThis is the price Wahi expects this property to sell for.
The calculation is powered by our Instant Home Value Estimate, which uses current market and property price trends to estimate your home’s value with a 90% accuracy rate.Not available
Price/Sqft$657/sqft
Est. Mortgage$20,399/mo
Tax Amount (2024)$14,398/yr
Days On Market91 days
Description
Looking for the pinnacle of luxury design in South Langley? This designers own home, Centre Stage Design, with architecture by Sucasa and built by Converse Custom Homes. Offering over 7,200sqft on 3 levels and located on a gorgeous 1.13 Acre lot. Home has 8 bedrooms and 7 bathrooms, including a 2 bedroom legal suite over the garage. Designed for elegant entertaining and room for the whole family. Incredible one of a kind designer features throughout including gym, movie theater, bars, spacious mudroom, vaulted great room & covered decks. Attached 6 car garage. Room for a pool. Walking distance to Campbell Valley Park and easy access to South Surrey and the border. All this with views of a protected greenspace and acreage. A stunning, turn key estate. (id:39198)
Property Details
Interior
Features
Exterior
Parking
Garage spaces -
Garage type -
Total parking spaces 20
Condo Details
Amenities
Exercise Centre, Guest Suite, Air Conditioning
Inclusions
Property History
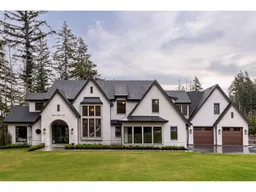 40
40
