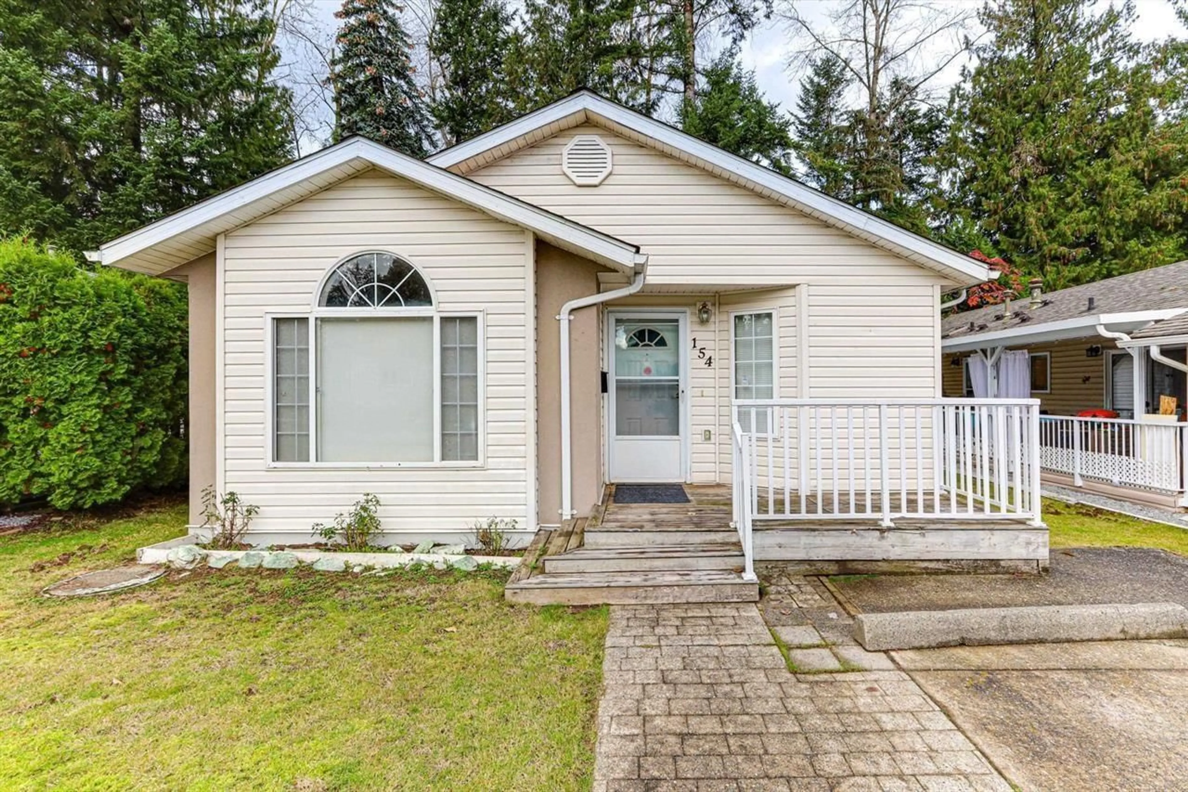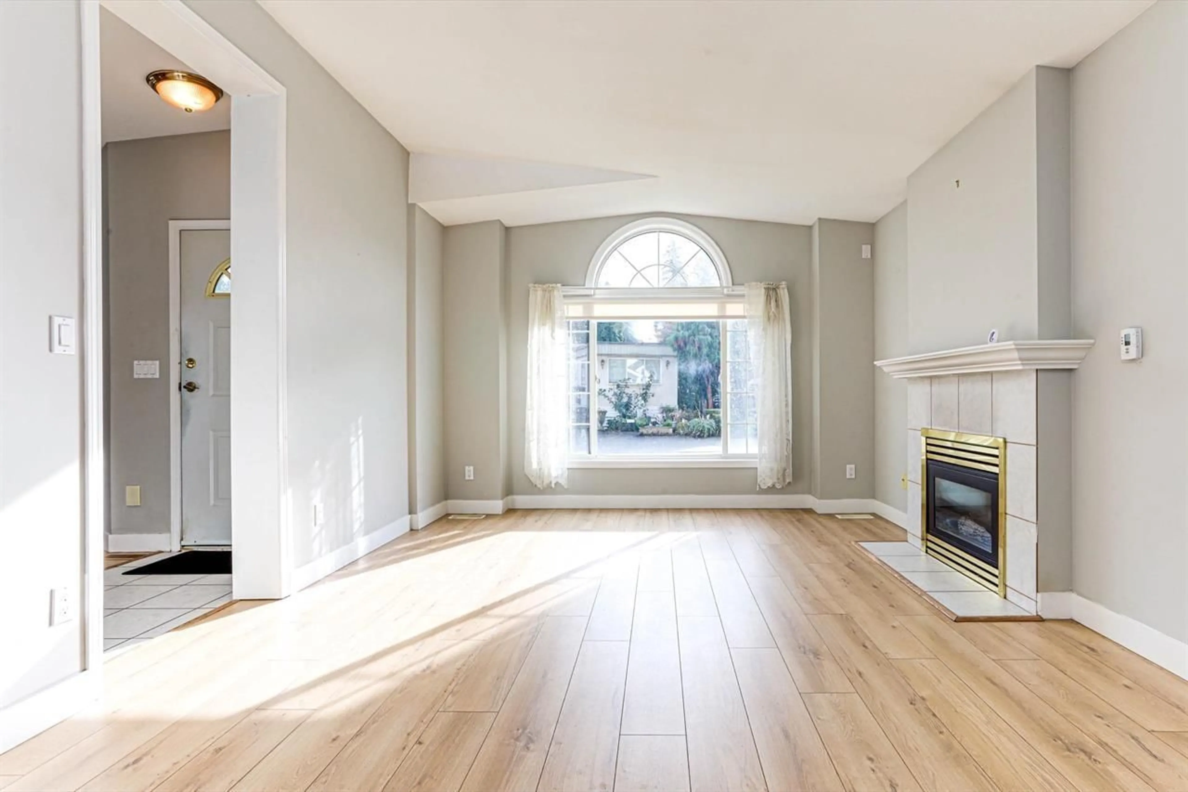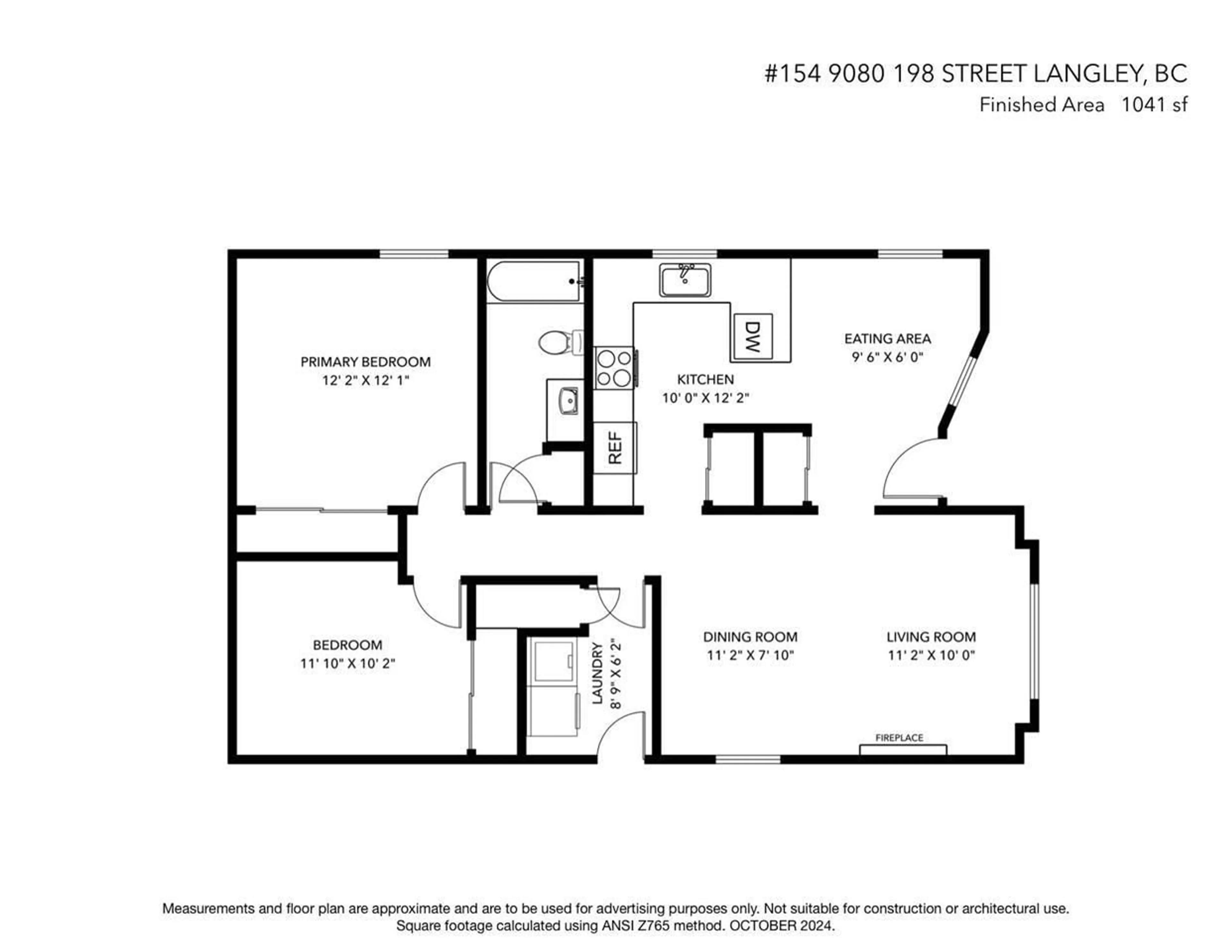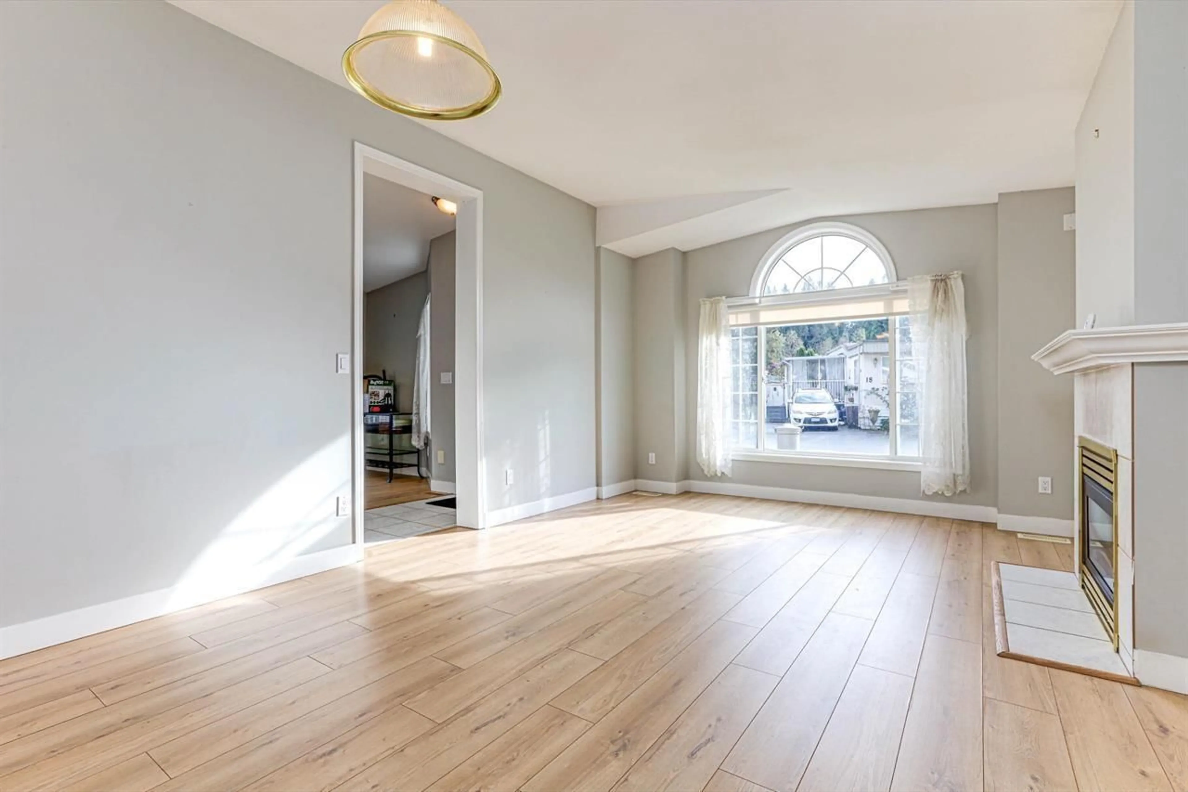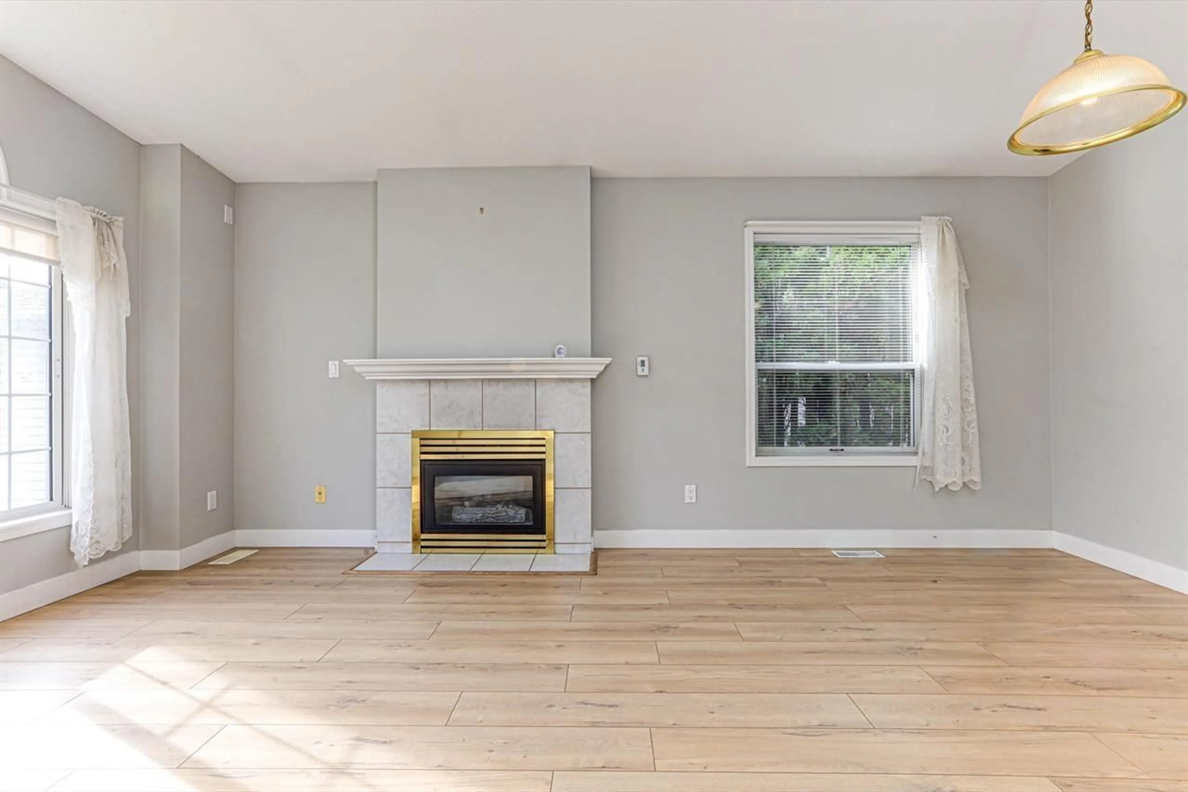154 - 9080 198, Langley, British Columbia V1M3A8
Contact us about this property
Highlights
Estimated ValueThis is the price Wahi expects this property to sell for.
The calculation is powered by our Instant Home Value Estimate, which uses current market and property price trends to estimate your home’s value with a 90% accuracy rate.Not available
Price/Sqft$379/sqft
Est. Mortgage$1,696/mo
Tax Amount (2024)$1,310/yr
Days On Market15 hours
Description
Extremely well maintained 2 bedroom, 1 bathroom modular home situated in the 55+ gated community of Forest Green Estates!! Located in a parklike setting, this bright & spacious home has an open layout featuring a living/dining room with a cozy gas fireplace, vaulted ceilings w/plenty of natural light. Updates include roof, flooring & Stainless Steel appliances w/induction stove. Laundry room has access to the side yard with a separate garden/storage area. The Pad rent includes water, sewer, use of the clubhouse amenities & social activities & visitor & RV parking available. This is a great Walnut Grove location, centrally located close to shops, transit and Recreation. New Heat Pump/AC; 1 small pet permitted w/restrictions. (id:39198)
Property Details
Interior
Features
Exterior
Parking
Garage spaces -
Garage type -
Total parking spaces 2
Property History
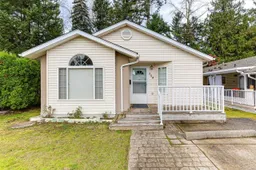 27
27
