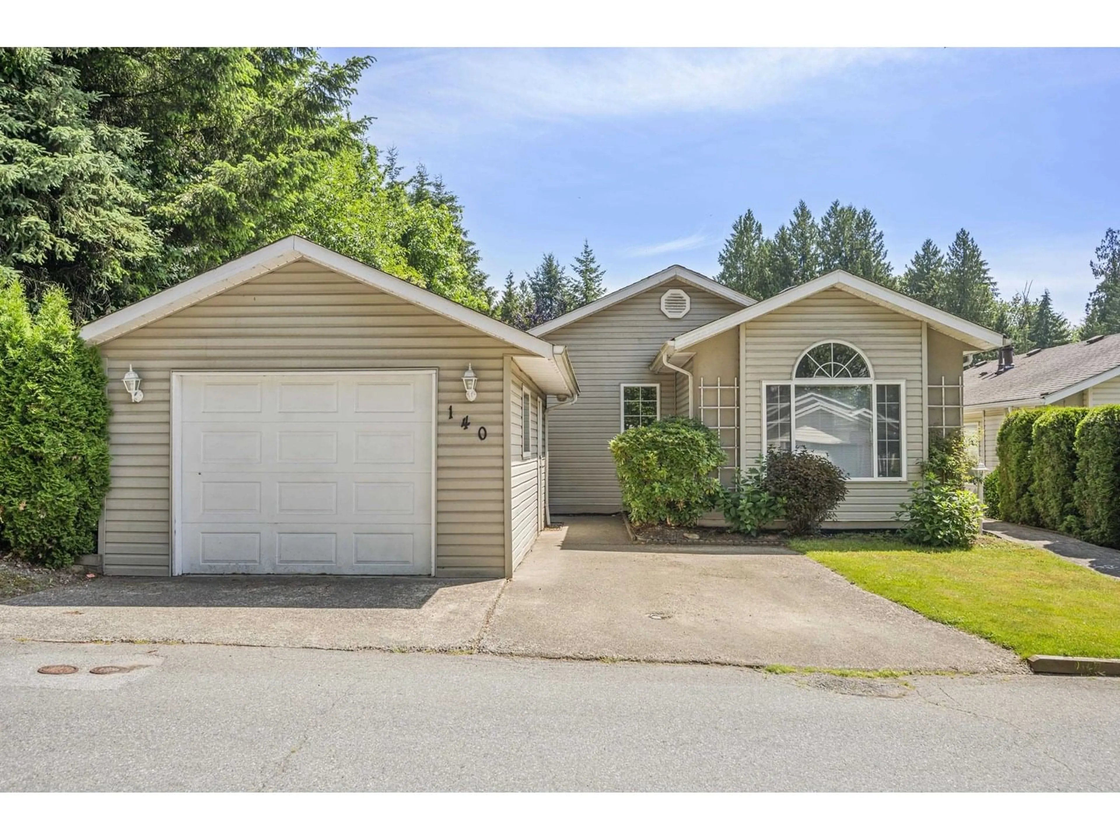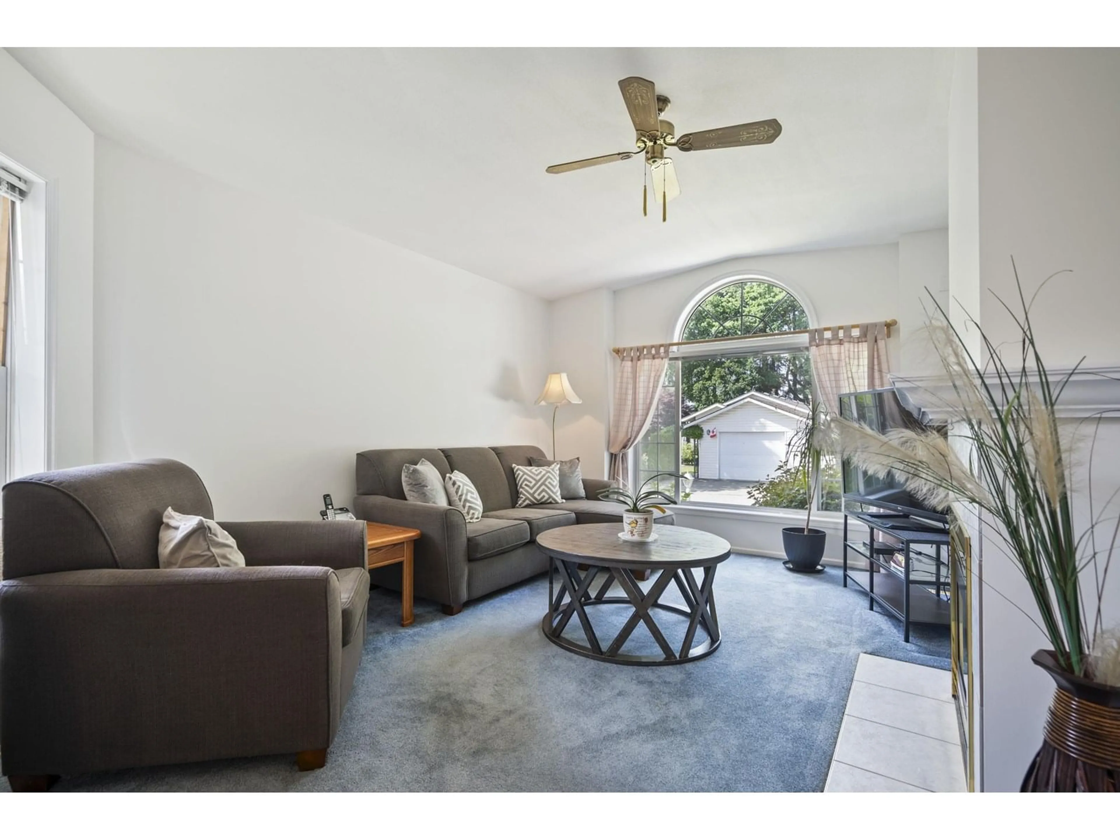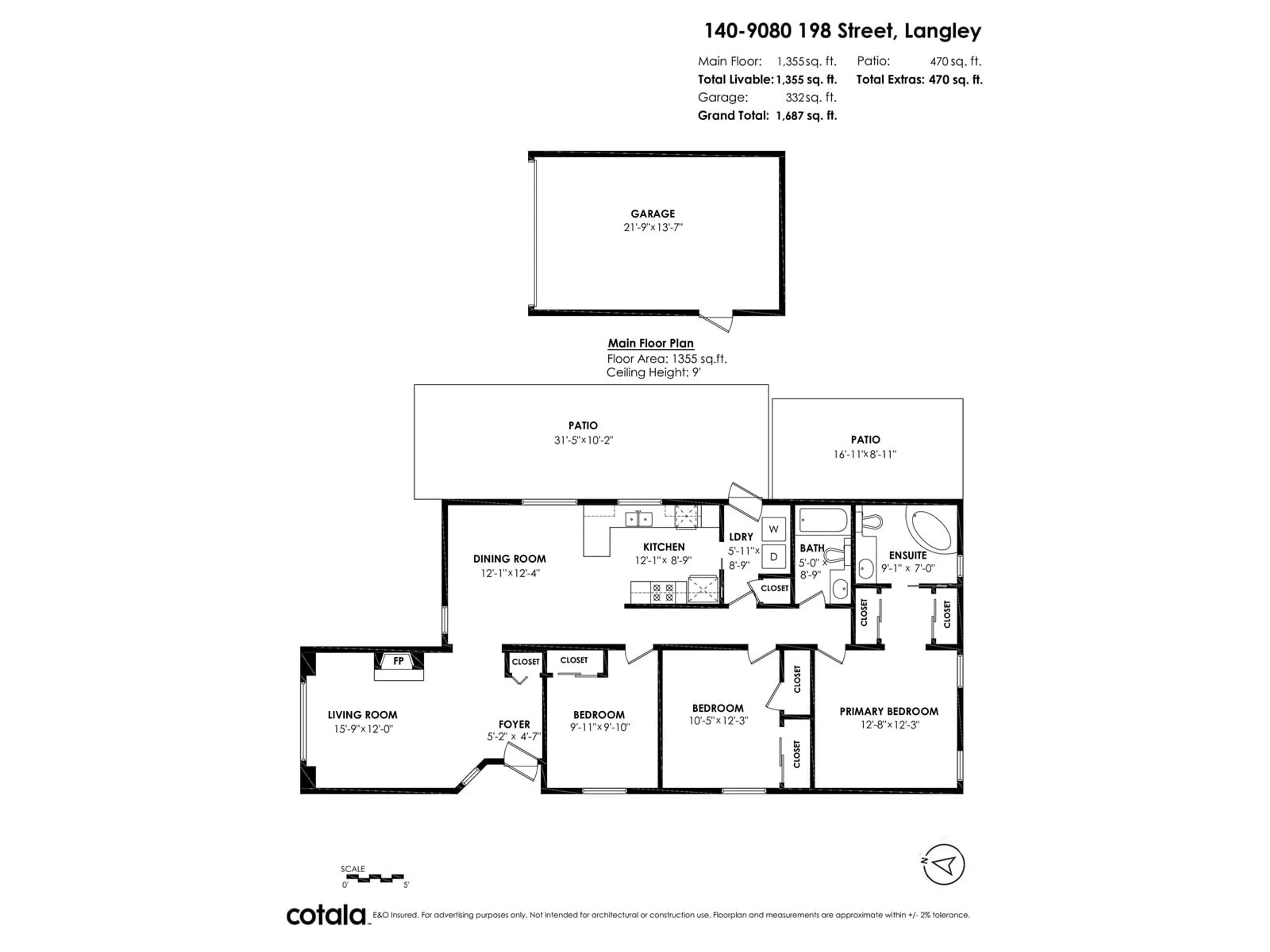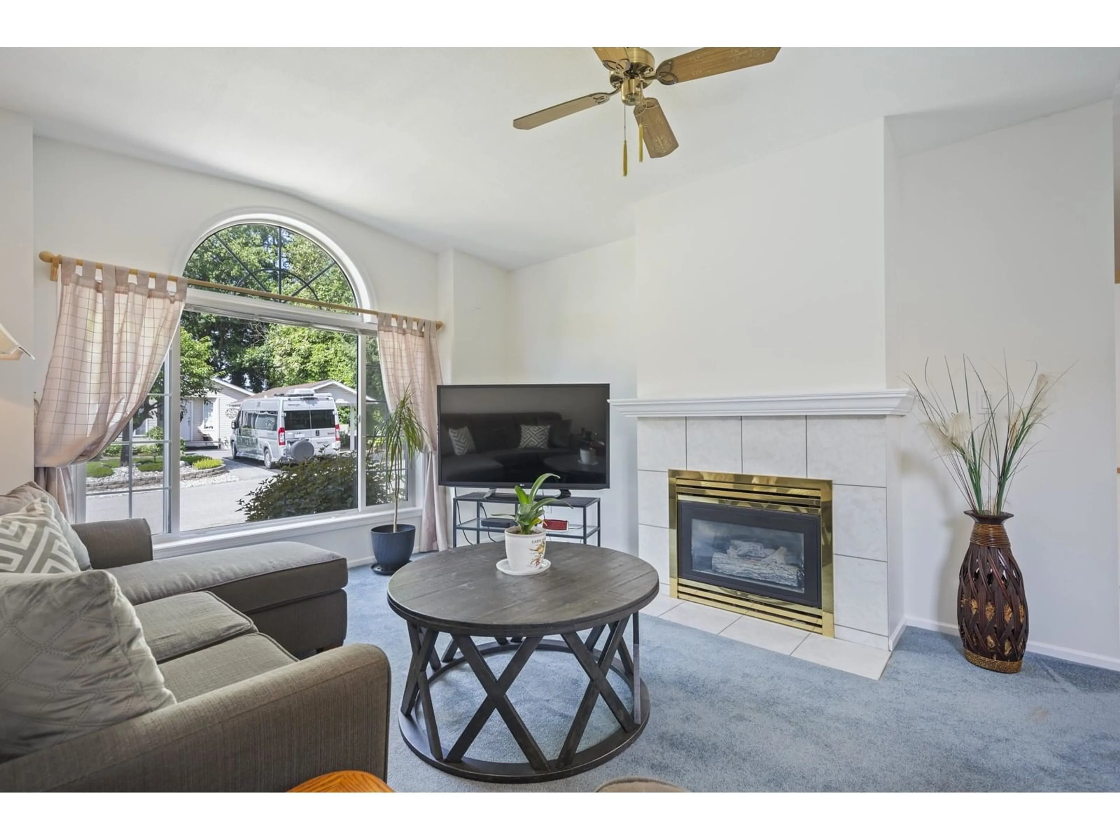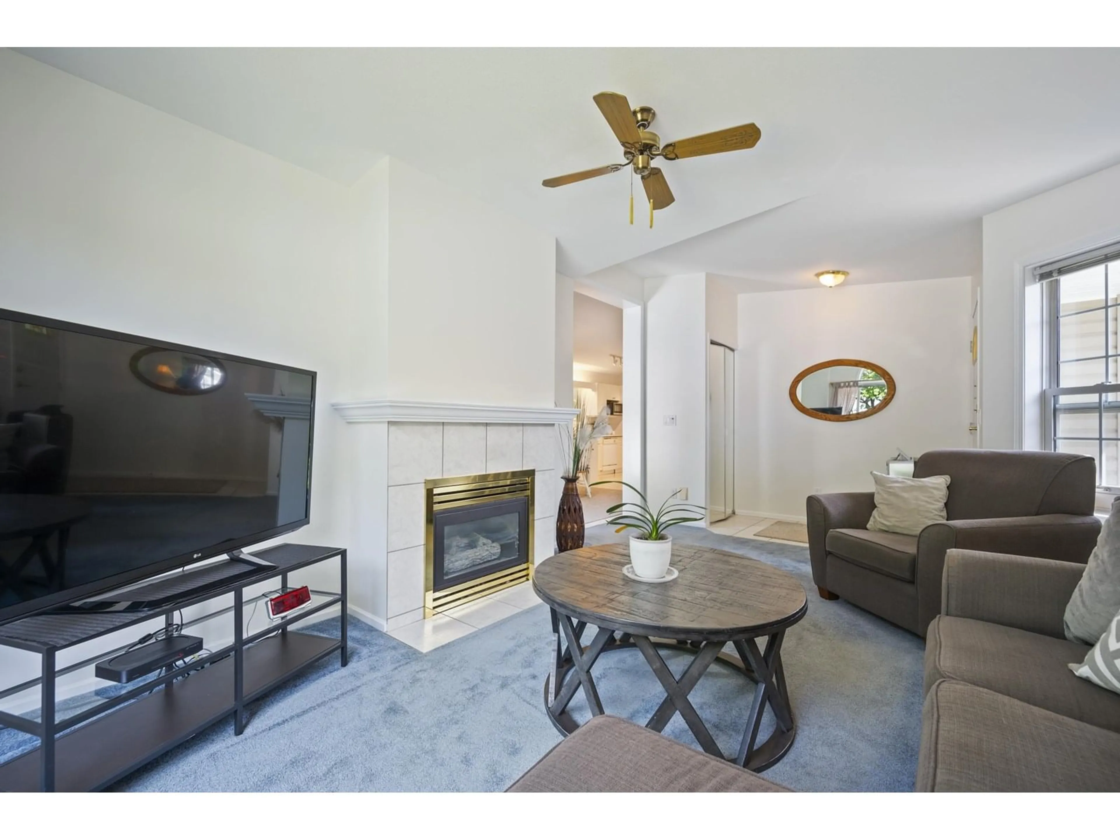140 - 9080 198, Langley, British Columbia V1M3A8
Contact us about this property
Highlights
Estimated valueThis is the price Wahi expects this property to sell for.
The calculation is powered by our Instant Home Value Estimate, which uses current market and property price trends to estimate your home’s value with a 90% accuracy rate.Not available
Price/Sqft$350/sqft
Monthly cost
Open Calculator
Description
Welcome to Forest Green Estates-a beautifully maintained gem in a sought-after gated 55+ community! This bright and inviting 3 bed, 2 bath modular home offers a warm, open layout with vaulted ceilings, a cozy gas fireplace, and large windows that flood the space with natural light. The elegant white kitchen flows into a generous dining area with sliding glass doors leading to your own private, covered deck-surrounded by lush hedges for ultimate privacy. Perfect for morning coffee or evening unwinding. Pride of ownership is evident throughout this immaculate home. The community features a clubhouse, social events, RV and visitor parking, and welcomes pets. Ideally located in the heart of Walnut Grove, just steps to transit, shopping, and more! (id:39198)
Property Details
Interior
Features
Exterior
Parking
Garage spaces -
Garage type -
Total parking spaces 2
Property History
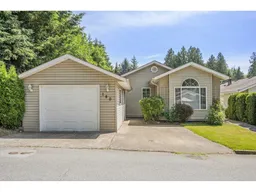 38
38
