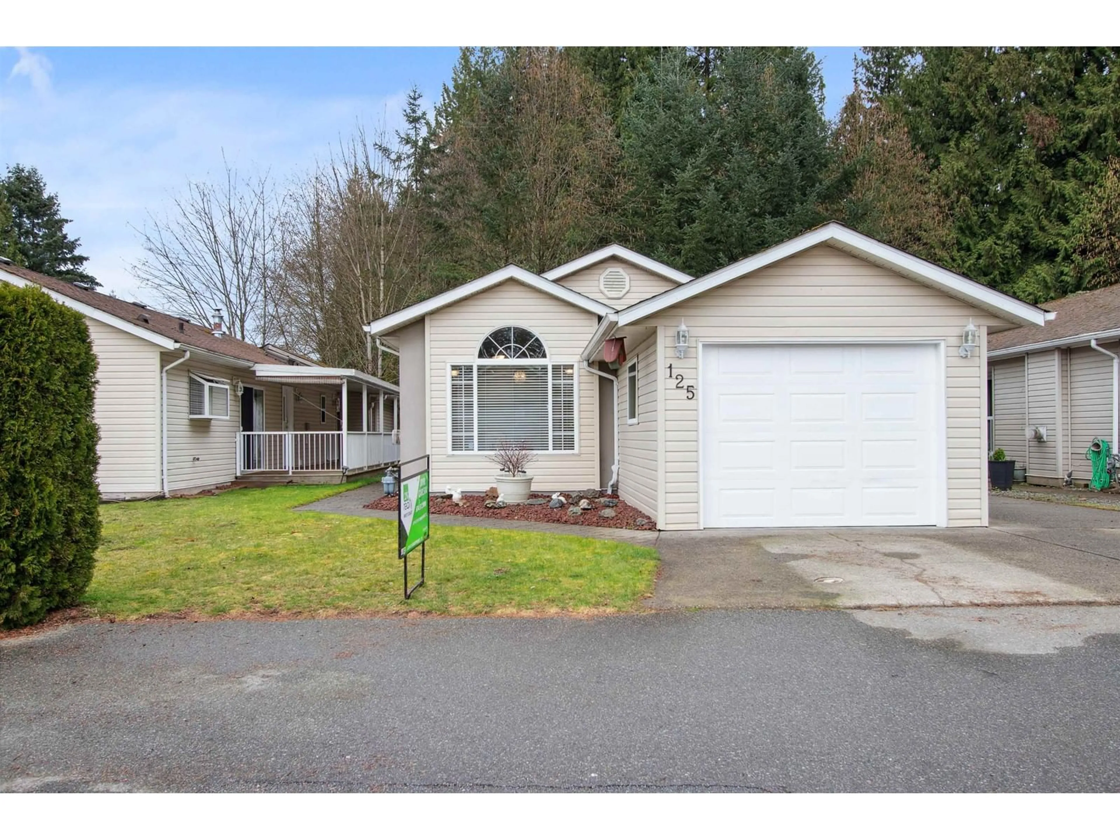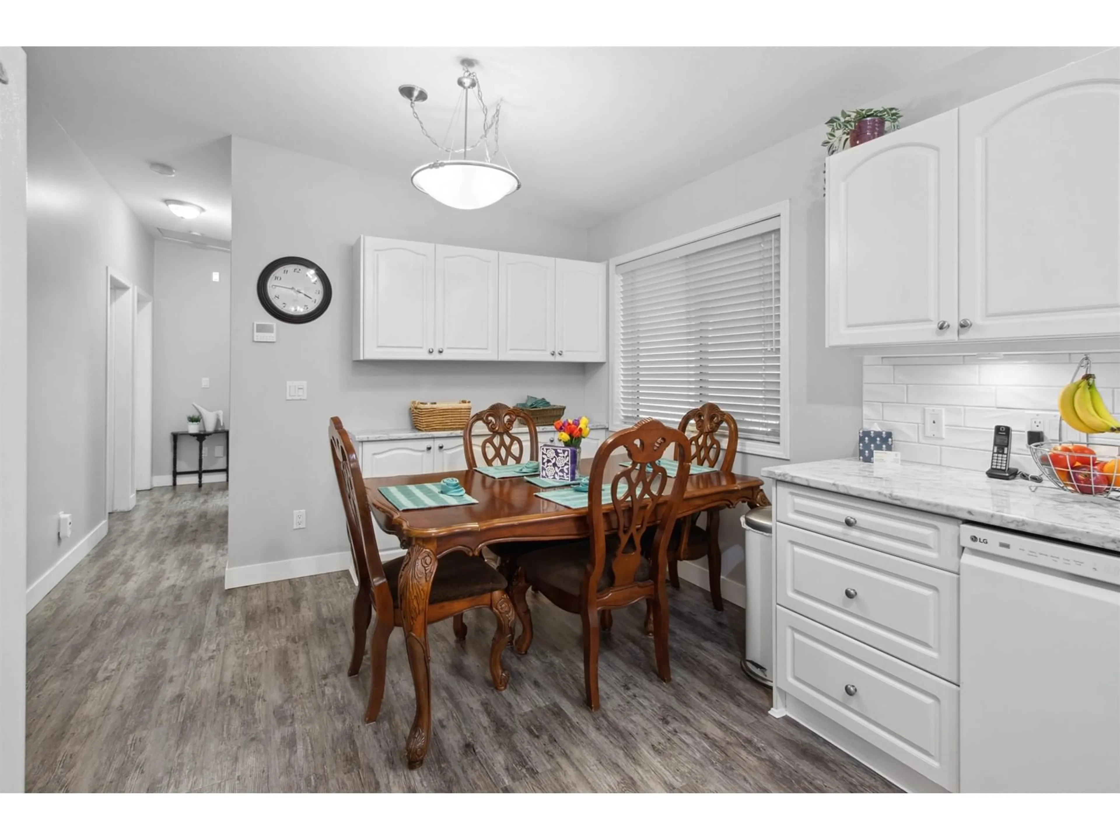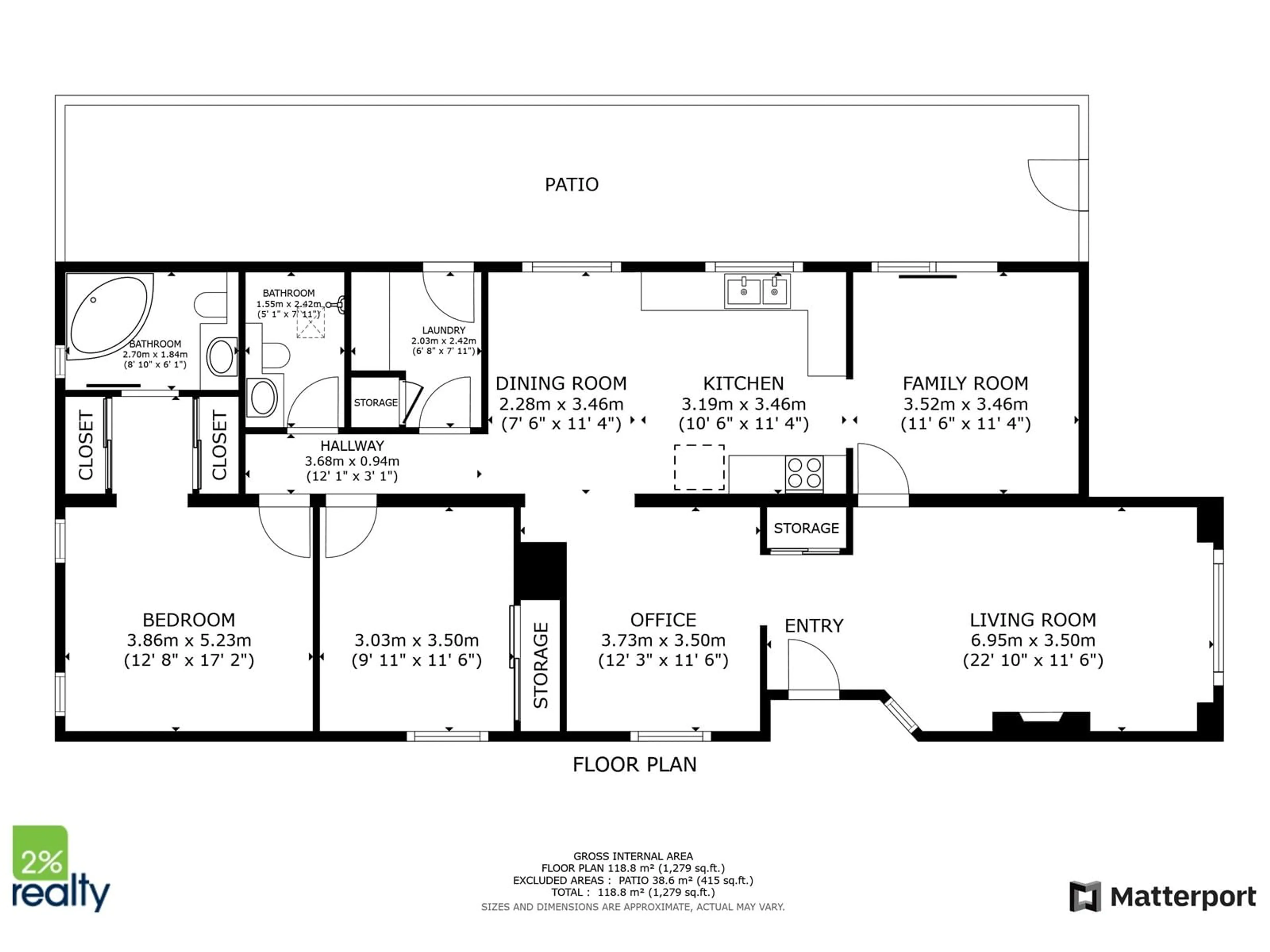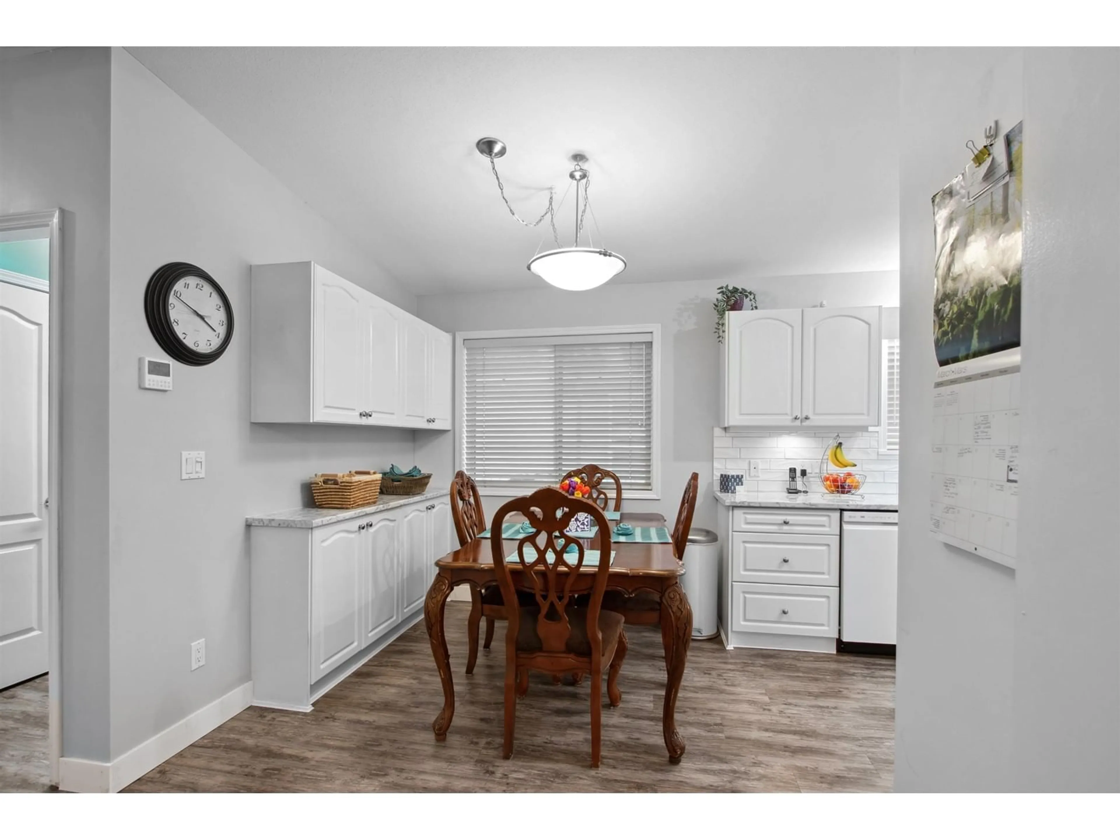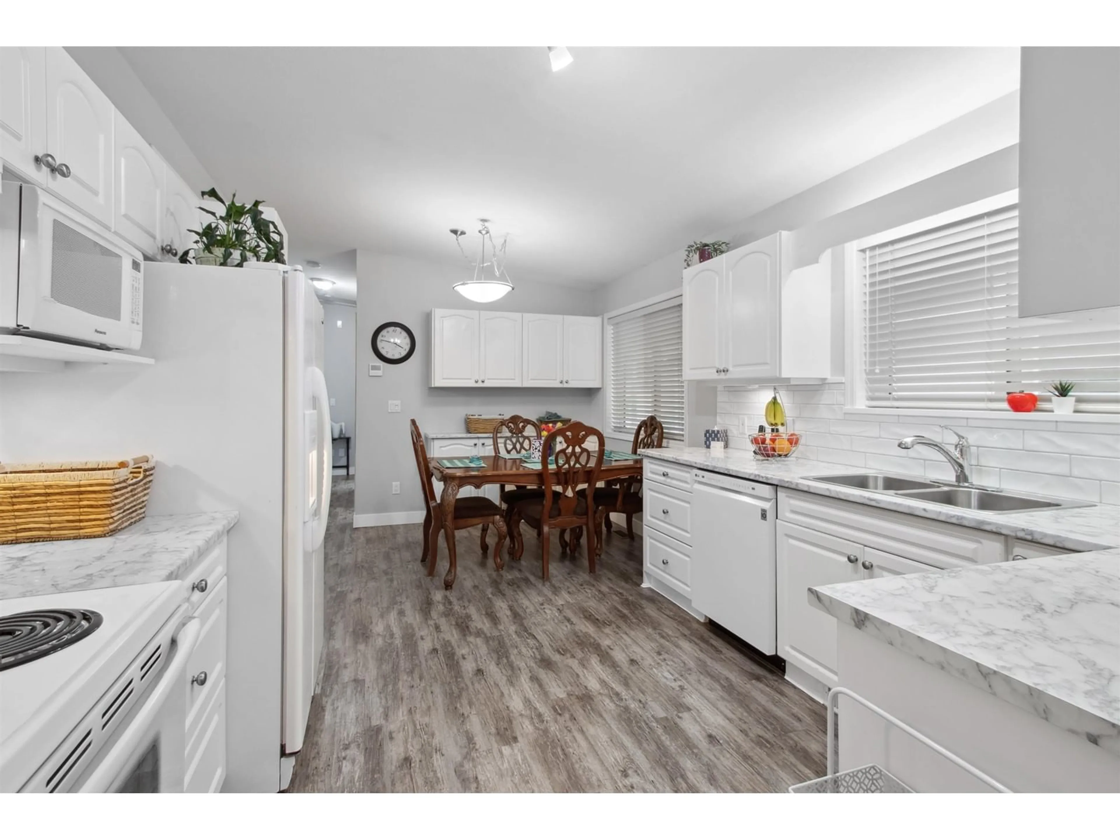125 9080 198 STREET, Langley, British Columbia V1M3A8
Contact us about this property
Highlights
Estimated ValueThis is the price Wahi expects this property to sell for.
The calculation is powered by our Instant Home Value Estimate, which uses current market and property price trends to estimate your home’s value with a 90% accuracy rate.Not available
Price/Sqft$378/sqft
Est. Mortgage$2,147/mo
Tax Amount ()-
Days On Market49 days
Description
Come see this little piece of paradise located in a quiet, low traffic enclave of Forest Green Estates for adults age 55+. Immaculately clean and remodeled- over 1300 square feet- offering all new vinyl plank flooring, renovated kitchen & baths, and brand new heat pump for efficient heating and cooling for years to come! Two large bedrooms including primary suite with his & her closets and ensuite with soaker tub, and versatile second bedroom with Murphy bed. Main bath offers new glass surround shower. Generous size living room plus separate family room areas with vault ceilings. All new Pex plumbing lines and new paint, fixtures and trim throughout. Parking is a snap- single garage plus driveway parking for 3 more vehicles. Easy access covered deck with ramp for year round enjoyment! (id:39198)
Property Details
Interior
Features
Exterior
Features
Parking
Garage spaces 4
Garage type Garage
Other parking spaces 0
Total parking spaces 4
Property History
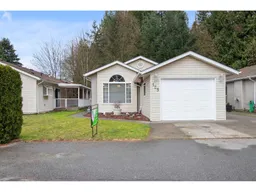 33
33
