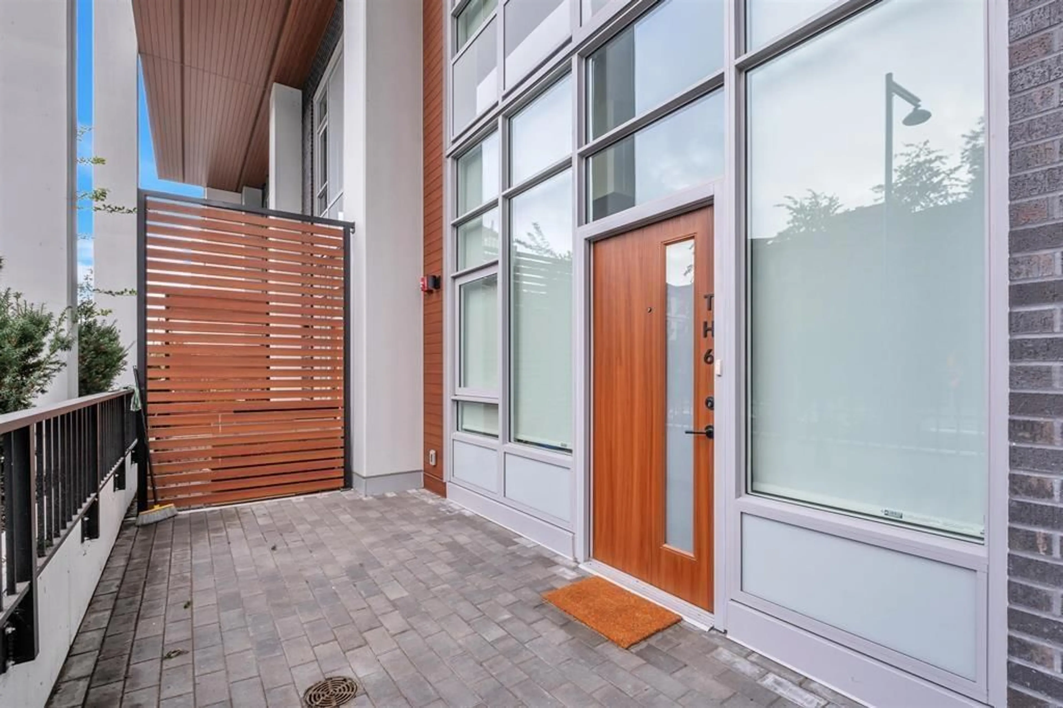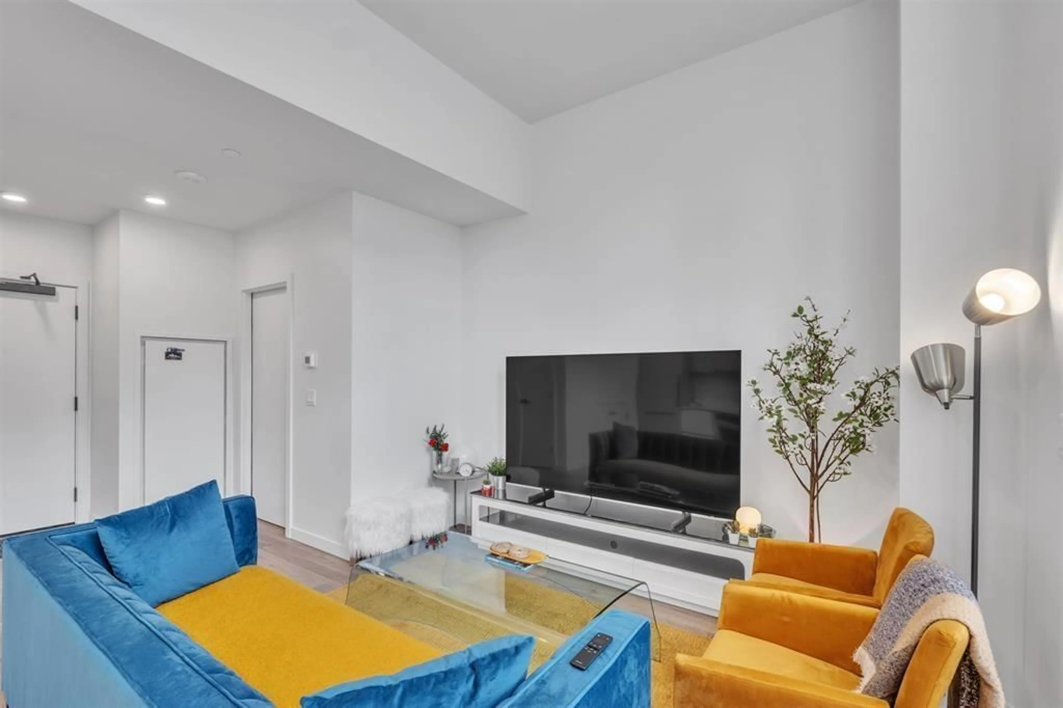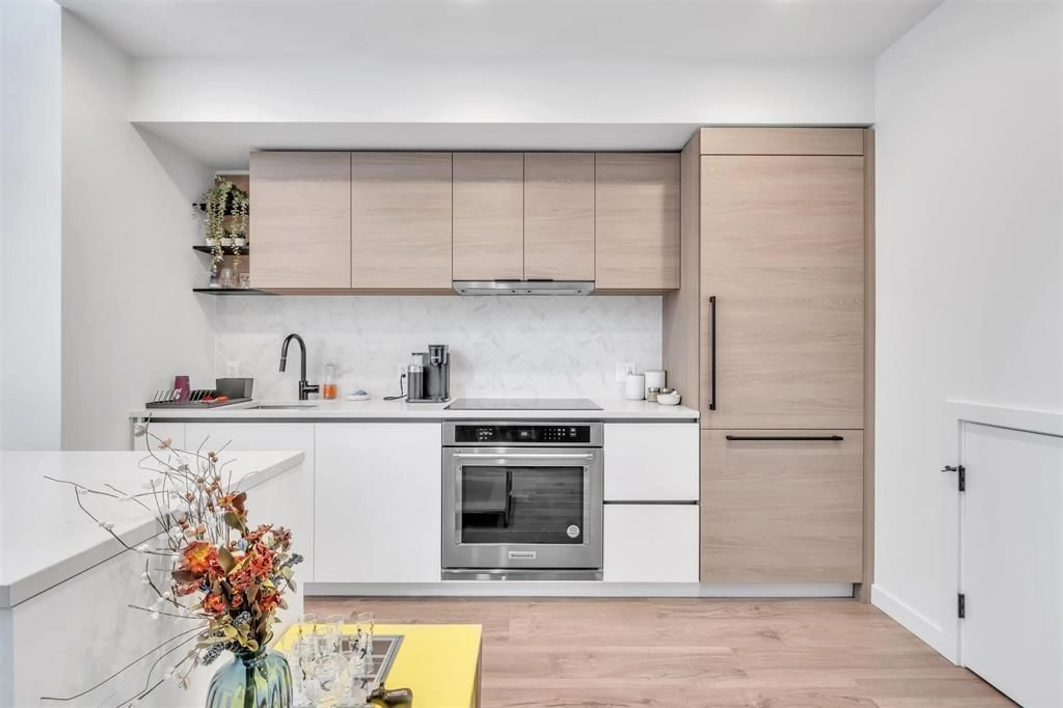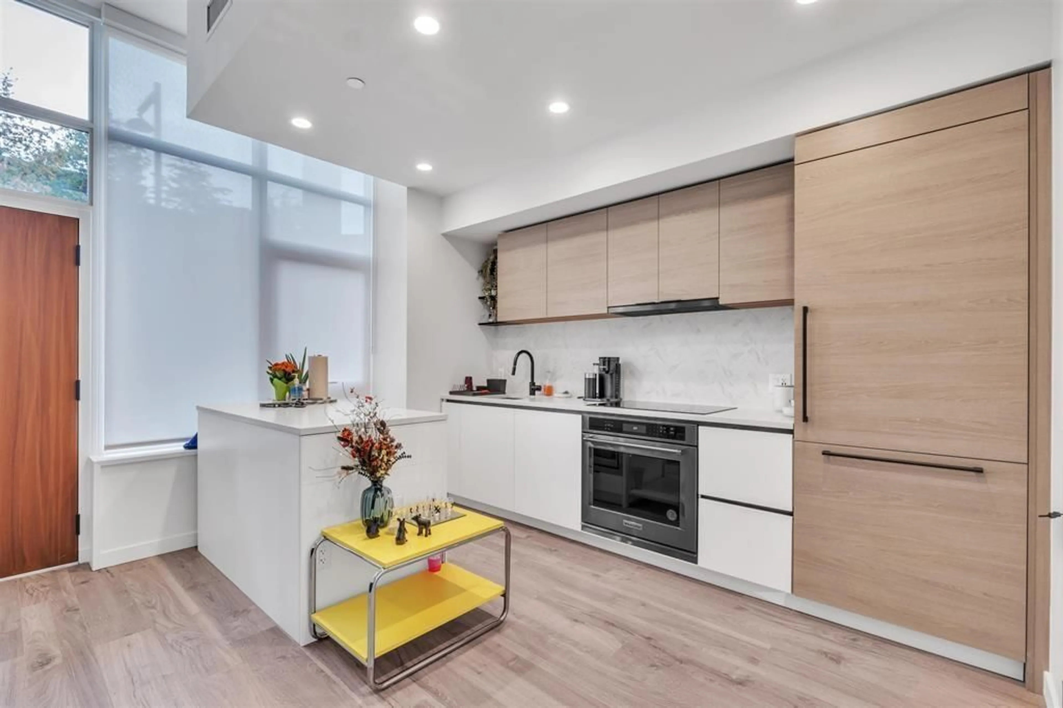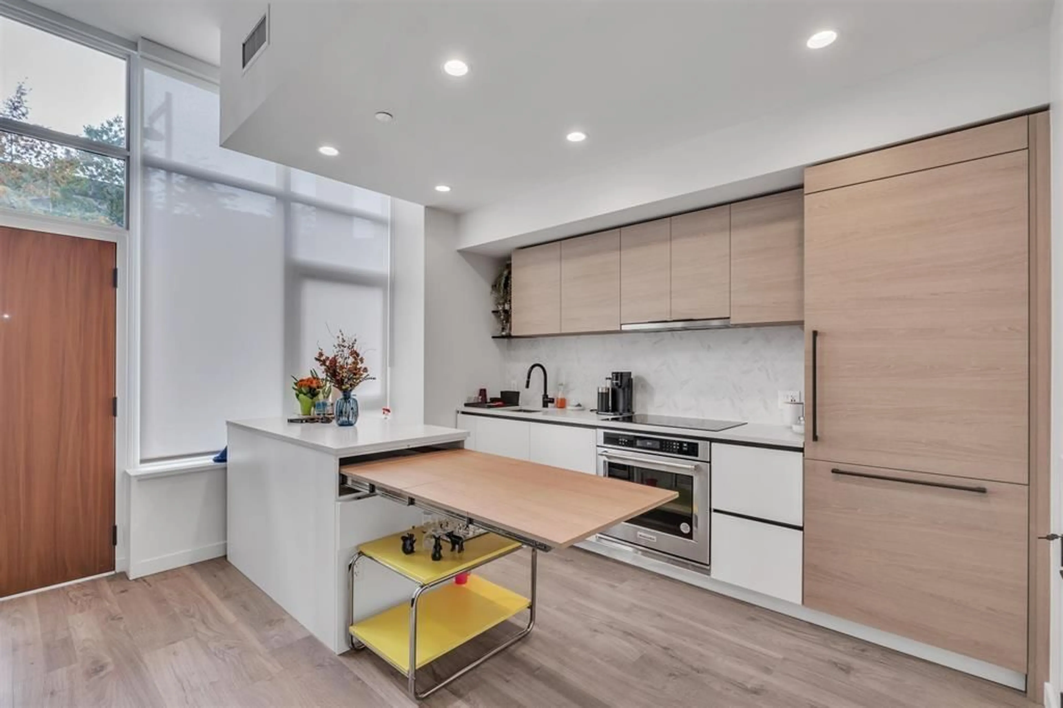TH6 - 10448 UNIVERSITY, Surrey, British Columbia V3T0S7
Contact us about this property
Highlights
Estimated ValueThis is the price Wahi expects this property to sell for.
The calculation is powered by our Instant Home Value Estimate, which uses current market and property price trends to estimate your home’s value with a 90% accuracy rate.Not available
Price/Sqft$829/sqft
Est. Mortgage$3,221/mo
Maintenance fees$539/mo
Tax Amount (2024)-
Days On Market56 days
Description
LUXURY Townhouse at heart of central city, quality work done by Bosa, features 2 storey unit has 2 bedroom and 2 bath, 2 way access, elevated high quality kitchen cabinets and extended island, quartz countertop, built in A/C unit, good quality branded appliances and lots... of amenities, it's about 23,000 sqft. amenities area, Gym, Outdoor Pool, Garden, Roof top patio with built in bbq, party room, game rooms, kids play area, meeting hall, private work station area, bike room, storage area, and lots of Visitors underground parking, close to SFU, transit, skytrain and shopping on walking distance, MUST SEE !!! Open House Sunday (May 04) 2:00-4:00 Pm (id:39198)
Property Details
Interior
Features
Exterior
Features
Parking
Garage spaces -
Garage type -
Total parking spaces 1
Condo Details
Amenities
Exercise Centre, Recreation Centre, Laundry - In Suite, Air Conditioning, Clubhouse, Security/Concierge
Inclusions
Property History
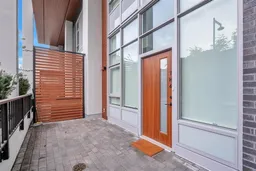 32
32
