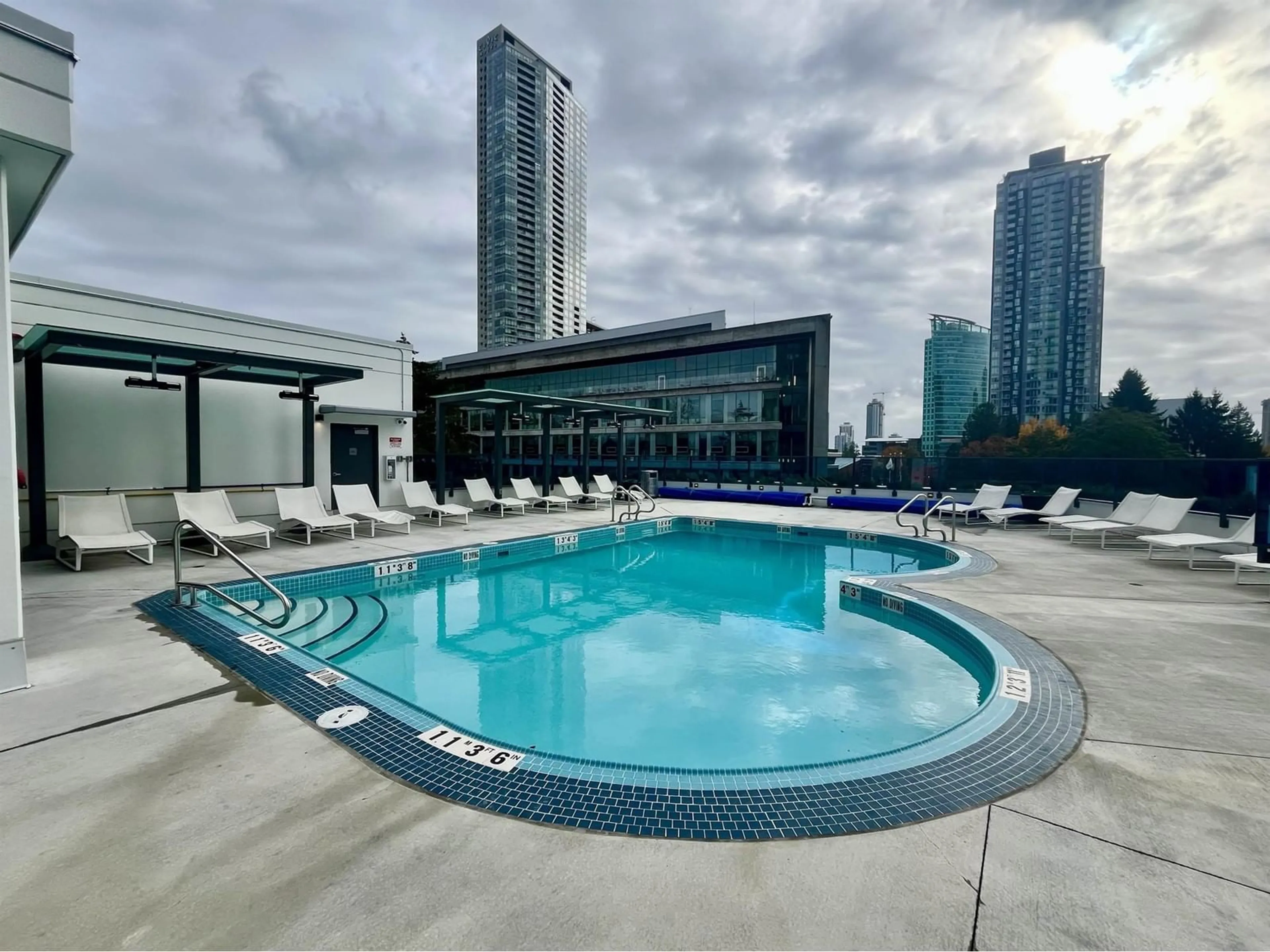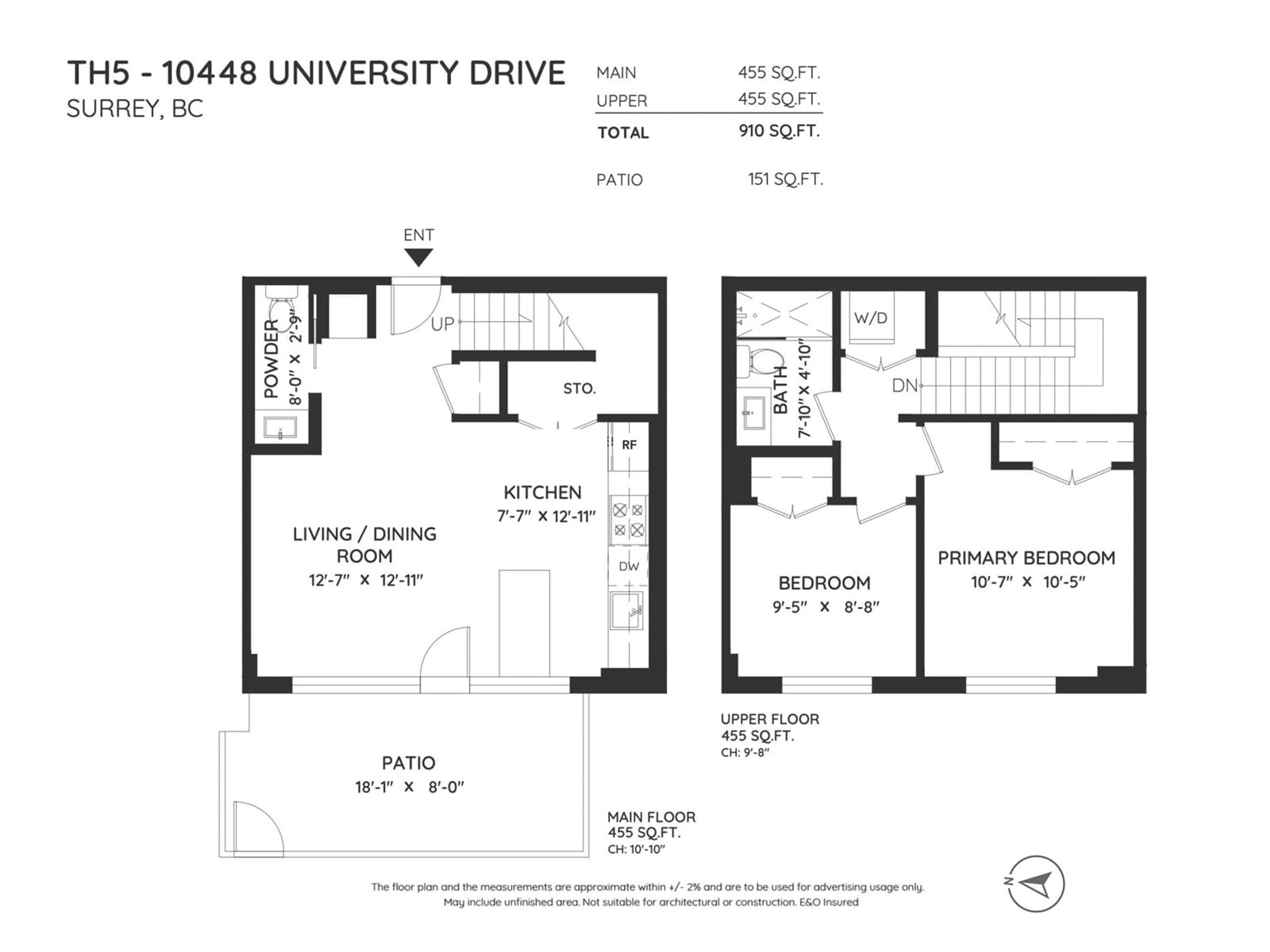TH5 - 10448 UNIVERSITY, Surrey, British Columbia V3T0K1
Contact us about this property
Highlights
Estimated ValueThis is the price Wahi expects this property to sell for.
The calculation is powered by our Instant Home Value Estimate, which uses current market and property price trends to estimate your home’s value with a 90% accuracy rate.Not available
Price/Sqft$813/sqft
Est. Mortgage$3,178/mo
Maintenance fees$552/mo
Tax Amount (2024)$2,595/yr
Days On Market117 days
Description
The New Standard in Urban Surrey Living! Skip the elevators and step right into your sleek 910 sq. ft. townhome at University District by BOSA. With built-in EV charging, soaring ceilings, elegant Italian cabinetry, and durable hard plank flooring, every element is crafted for style and function. A Nest thermostat with central air-conditioning keeps things perfectly balanced, while a heated bathroom floor and walk-in shower add a touch of indulgence. Outside your door, 23,000 sq. ft. of world-class amenities await, including a professional-grade gym, outdoor pool, and more. Experience the ease and elegance of direct access living-sophisticated, convenient, and undeniably stylish. (id:39198)
Property Details
Interior
Features
Exterior
Features
Parking
Garage spaces -
Garage type -
Total parking spaces 1
Condo Details
Amenities
Storage - Locker, Exercise Centre, Recreation Centre, Laundry - In Suite, Air Conditioning, Security/Concierge
Inclusions
Property History
 16
16




