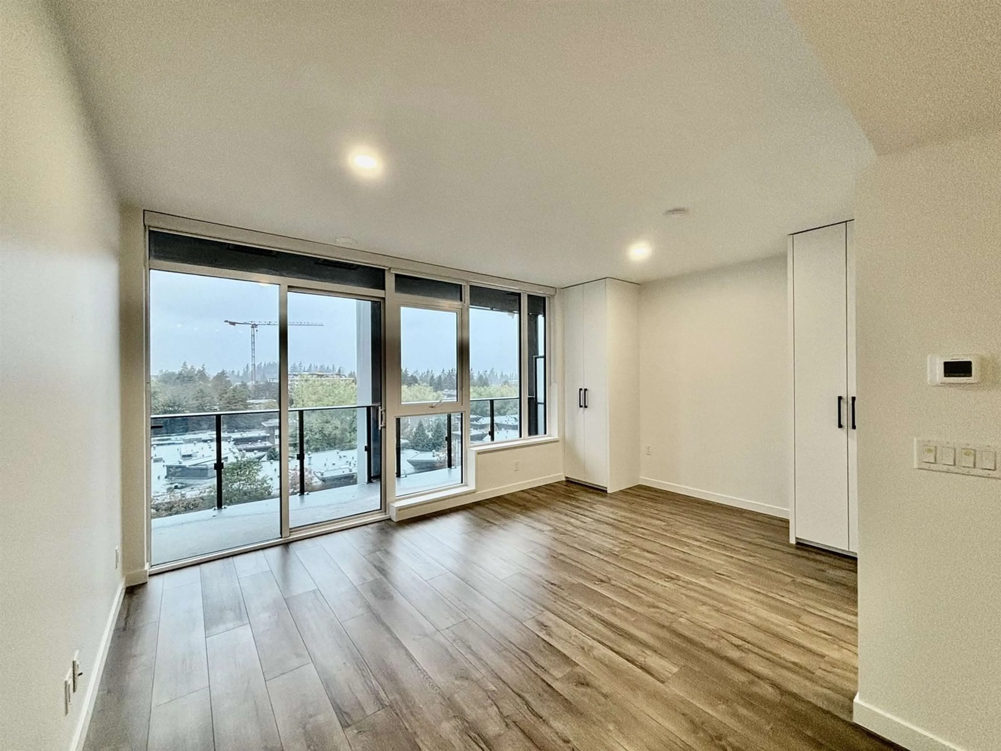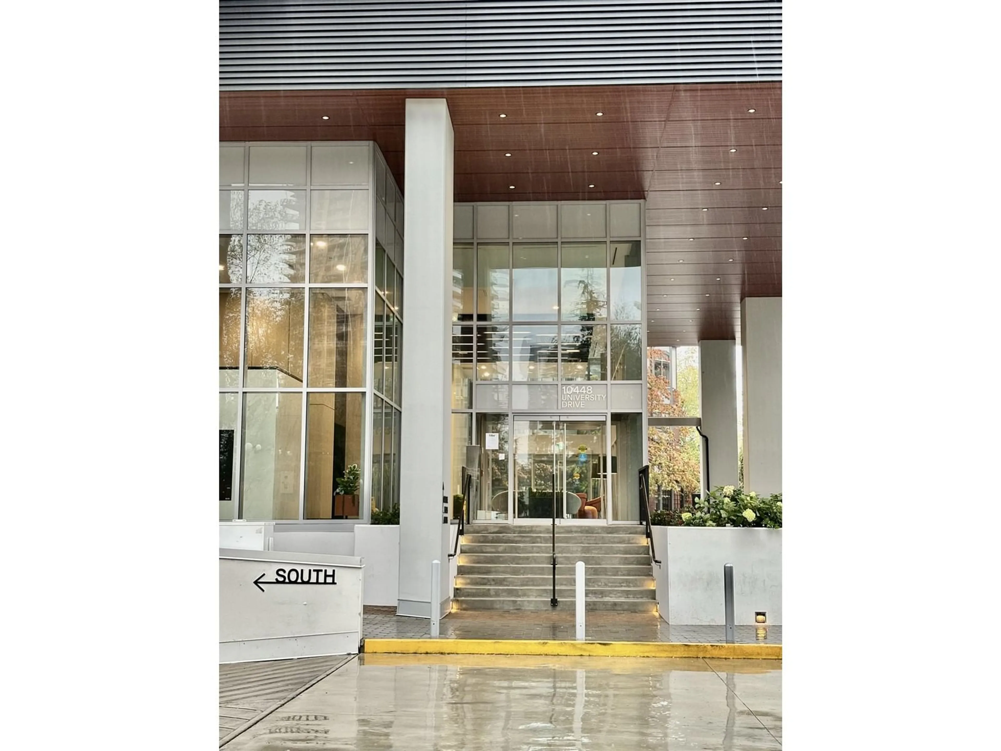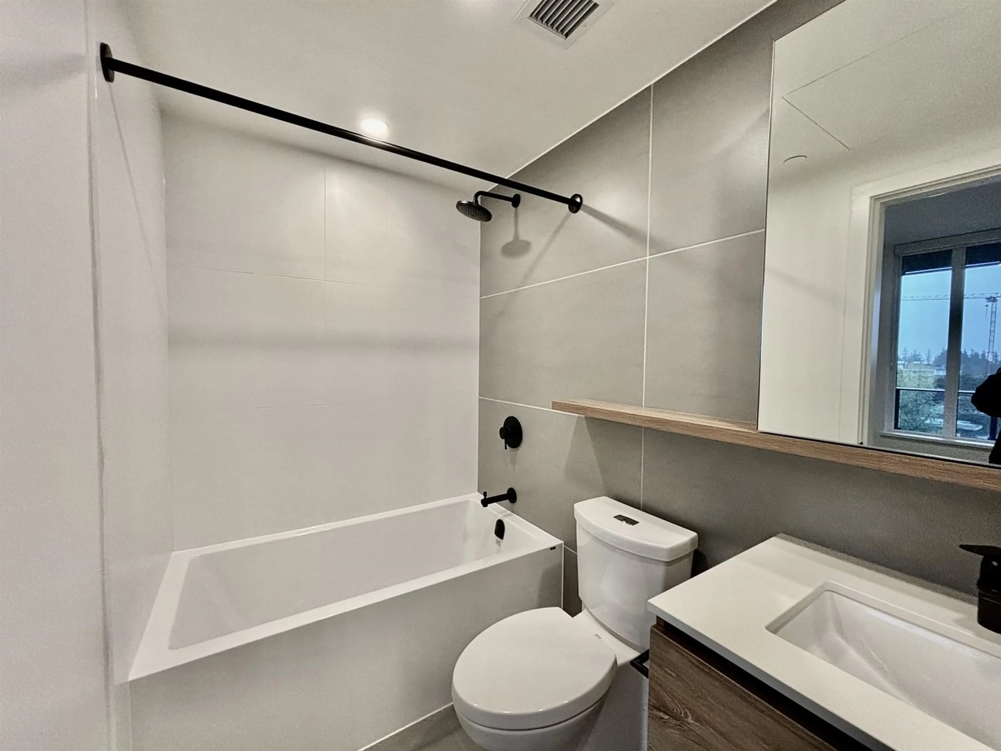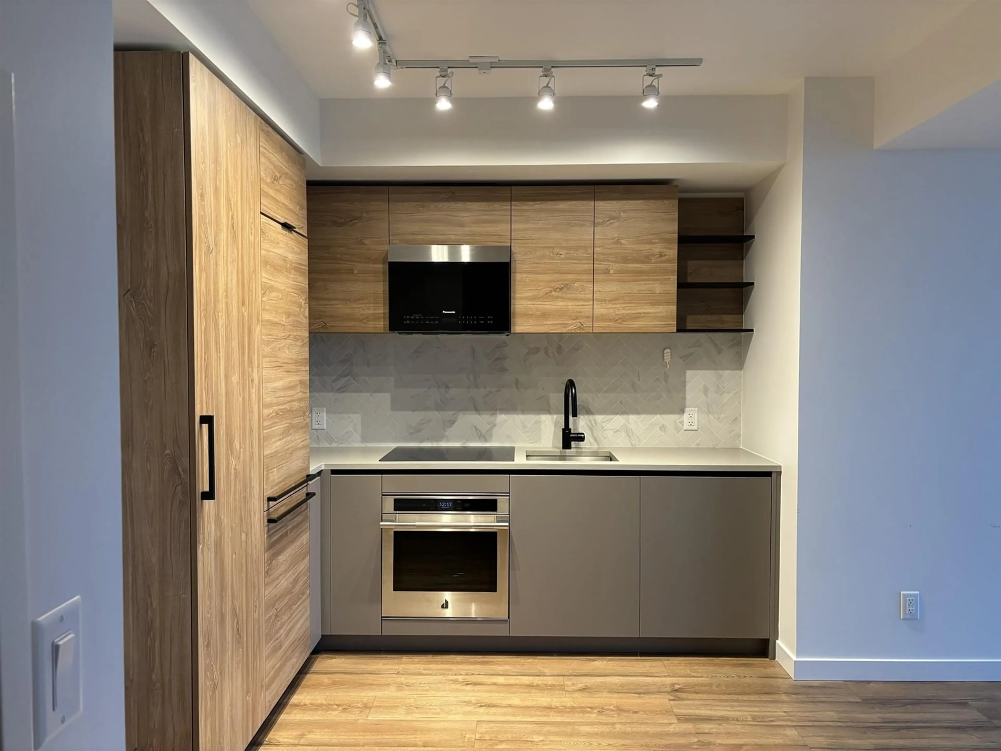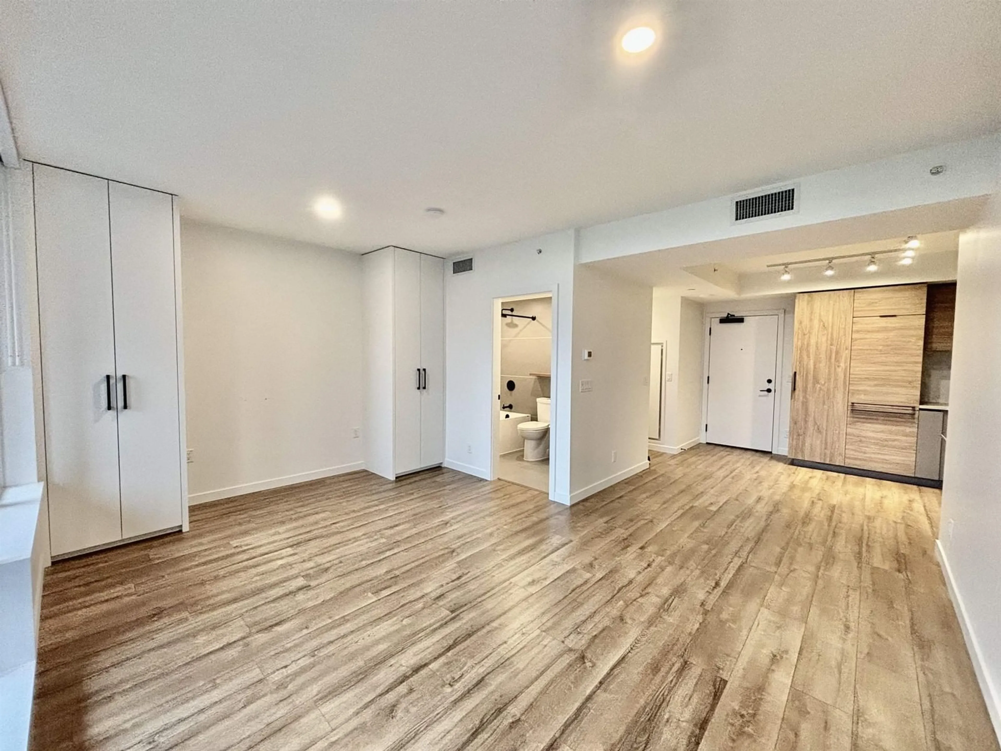911 10448 UNIVERSITY DRIVE, Surrey, British Columbia V3T0S7
Contact us about this property
Highlights
Estimated valueThis is the price Wahi expects this property to sell for.
The calculation is powered by our Instant Home Value Estimate, which uses current market and property price trends to estimate your home’s value with a 90% accuracy rate.Not available
Price/Sqft$864/sqft
Monthly cost
Open Calculator
Description
Investors Alerts! Located in one of Greater Vancouver's fastest-expanding communities, University District by the renowned BOSA family's Bluesky Properties presents a top-tier investment opportunity. This master-planned development is ideally situated just steps from the Skytrain, retail, dining, SFU Surrey and KPU campuses, and numerous parks-perfect for ensuring high tenant demand and consistent rental income. The air-conditioned, concrete-built unit features floor-to-ceiling double-glazed windows, providing superior sound insulation and city views that will attract quality tenants. Plus, the 23, 000 sq ft amenity building offers residents a luxurious lifestyle with an outdoor heated pool, fitness center, spin room, concierge, and entertainment lounge. (id:39198)
Property Details
Interior
Features
Exterior
Features
Condo Details
Amenities
Air Conditioning, Clubhouse, Exercise Centre, Laundry - In Suite, Recreation Centre, Security/Concierge
Inclusions
Property History
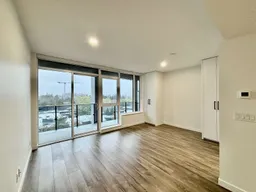 28
28
