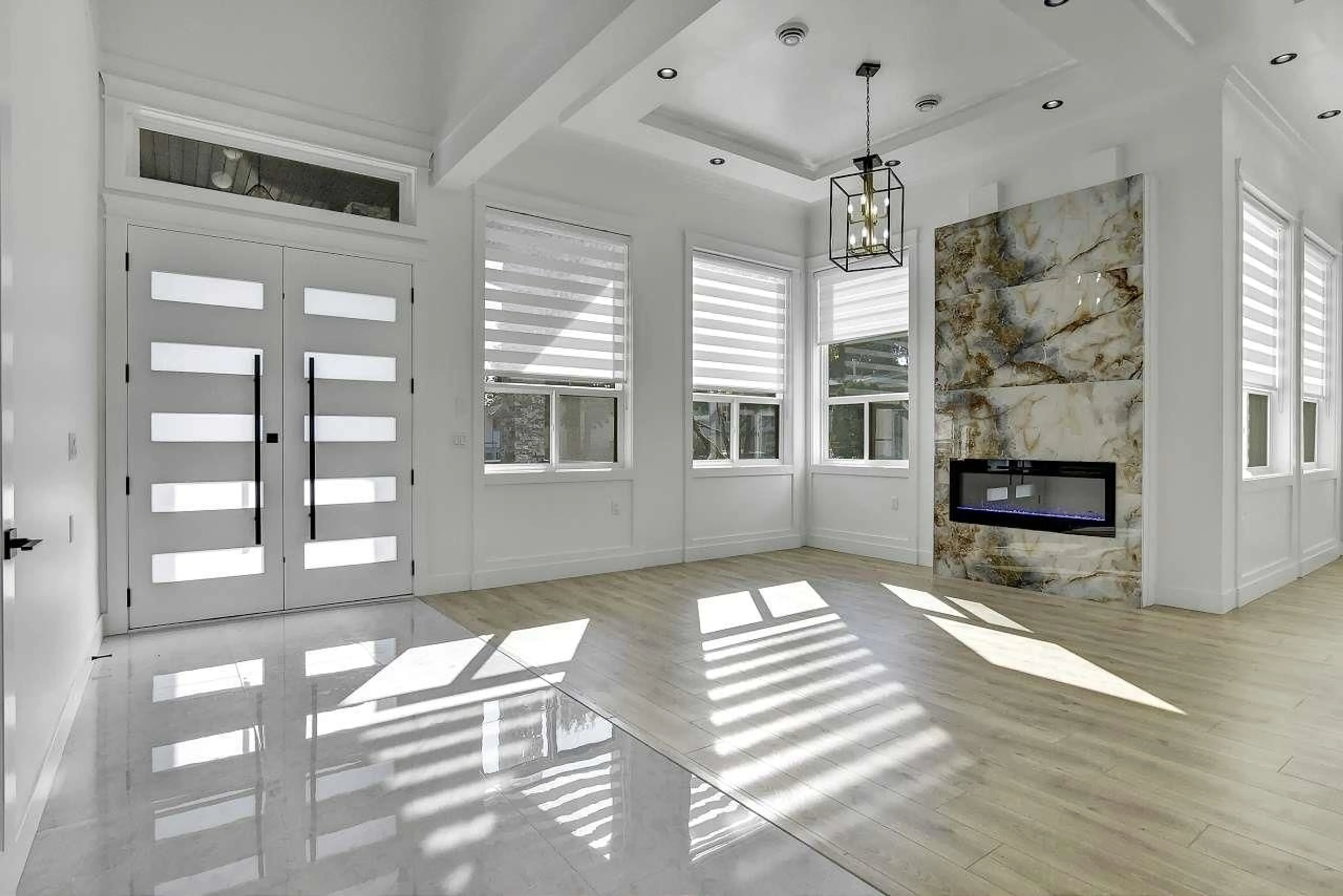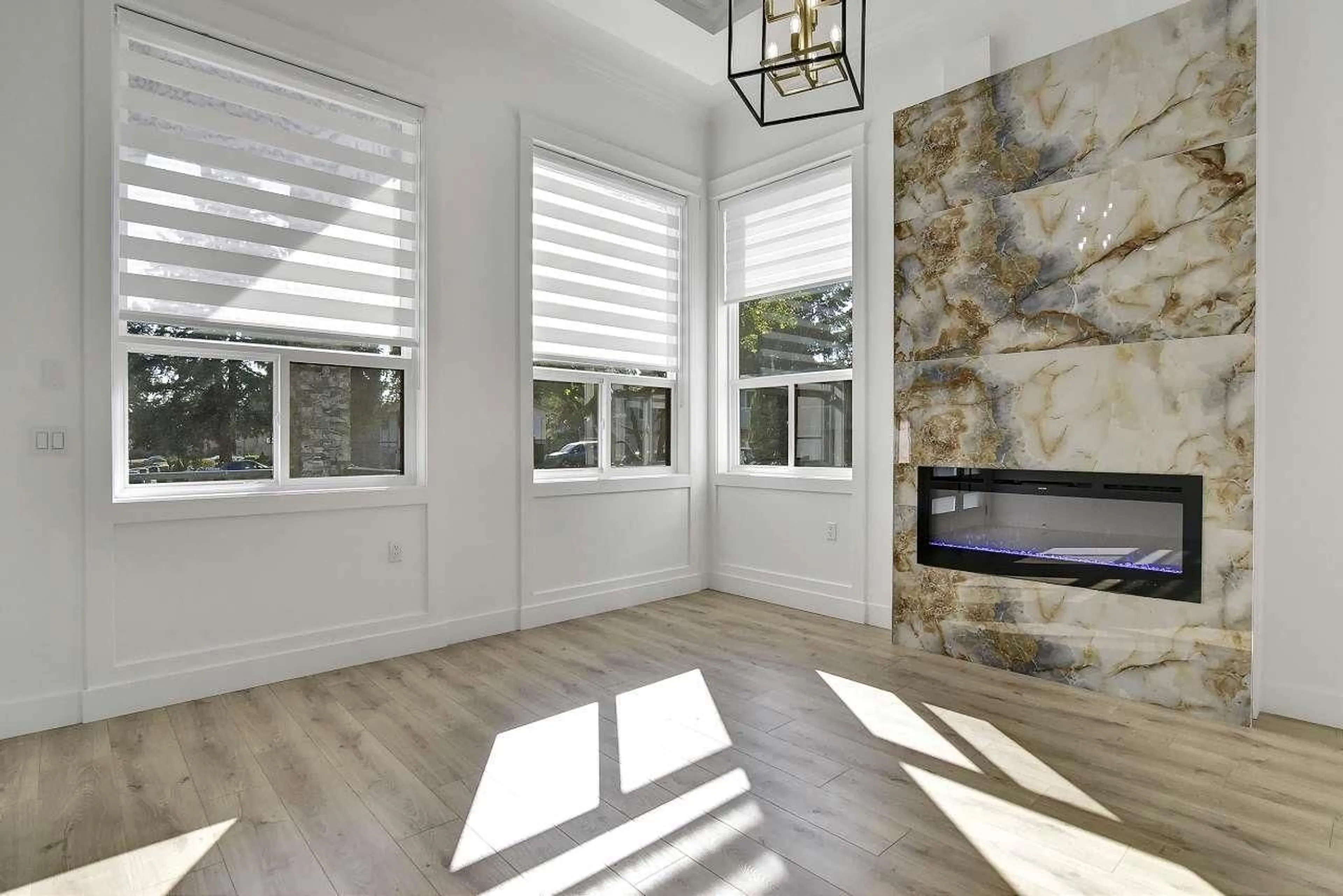9053 ALEXANDRIA, Surrey, British Columbia V3V1S8
Contact us about this property
Highlights
Estimated valueThis is the price Wahi expects this property to sell for.
The calculation is powered by our Instant Home Value Estimate, which uses current market and property price trends to estimate your home’s value with a 90% accuracy rate.Not available
Price/Sqft$438/sqft
Monthly cost
Open Calculator
Description
Brand new home (8 bedrooms + Den, 8 baths) approximately 5800 sqft built area with unique bright/open plan. All rooms very spacious. Central air-conditioning, radiant hot-water heat, HRV system, camera security system, high-efficiency hot-water furnace, high quality appliances, covered patios/decks, double garage. Main floor features big living and dining rooms, huge family room and designer kitchen, spice kitchen, a large master bedroom with full en-suite, and a Den and a powder room. Top floor has two super sized master bedrooms and two other bedrooms with a shared full bath. Basement has a huge Media room with wet bar and attached powder room, plus 2 bedrooms legal suite and 1 bedroom in-law suite. Reputable experienced builder, 2-5-10 new home warranty. (id:39198)
Property Details
Interior
Features
Exterior
Parking
Garage spaces -
Garage type -
Total parking spaces 6
Property History
 30
30




