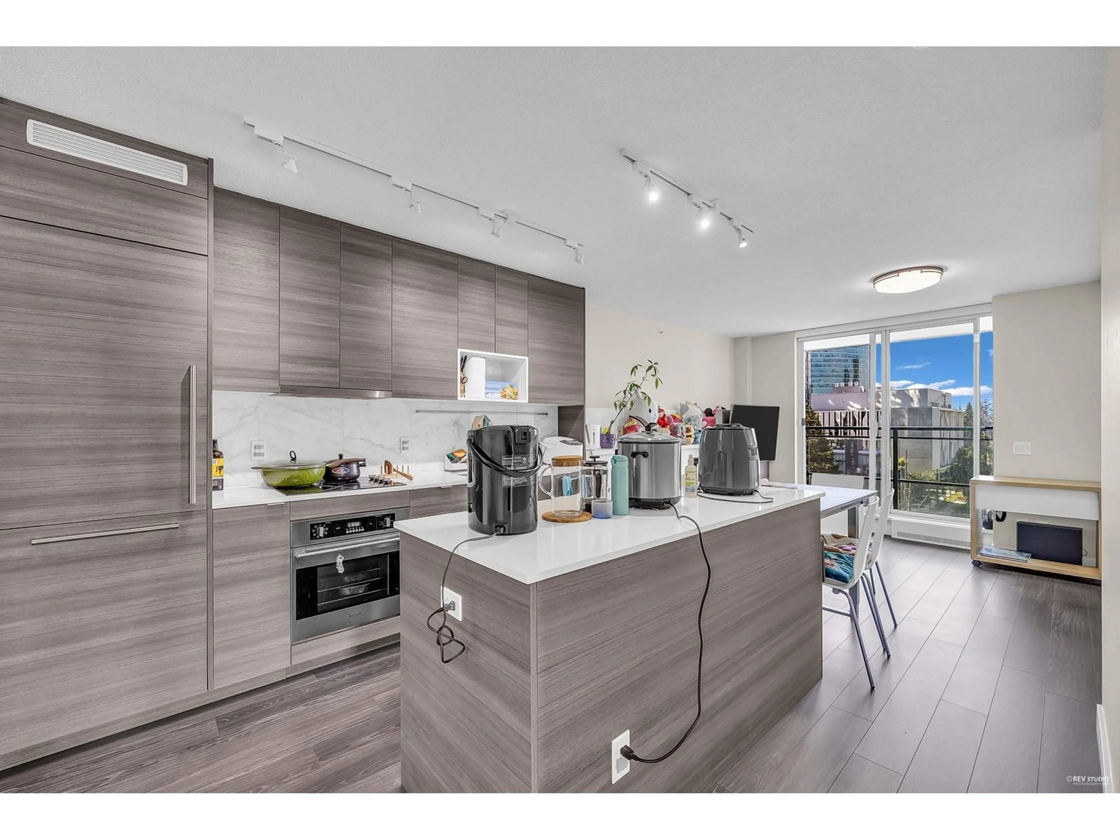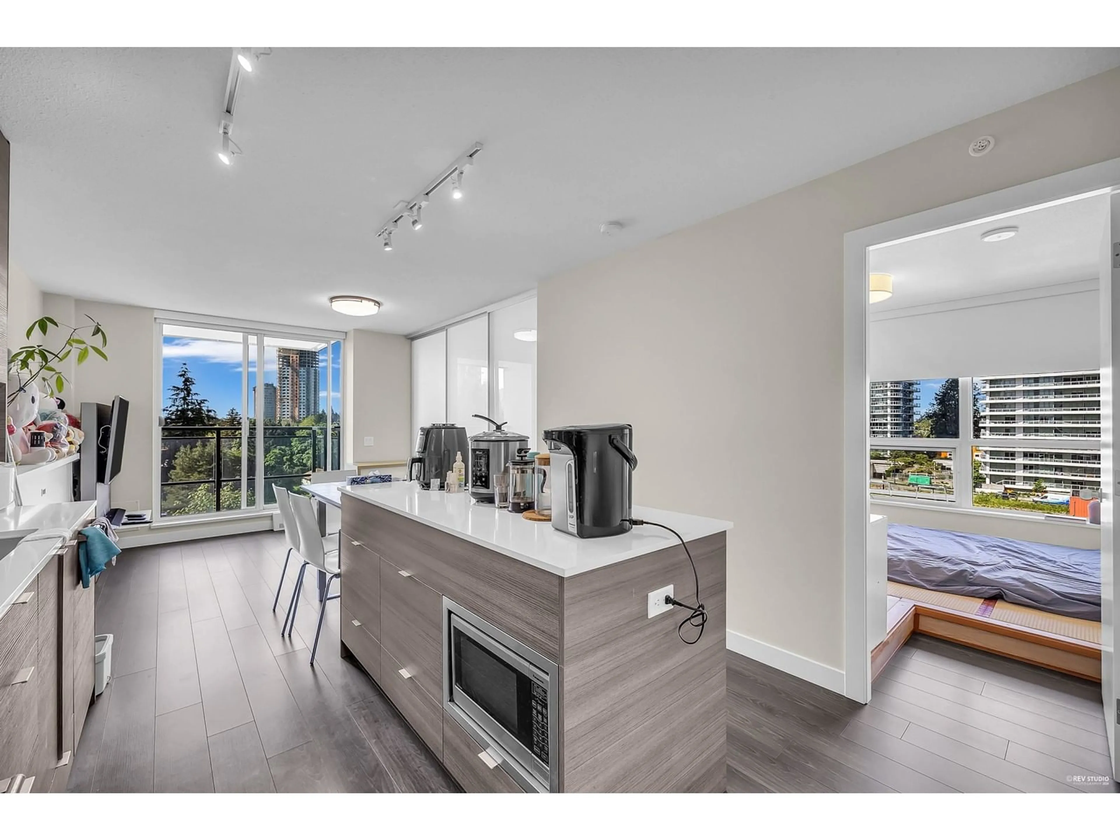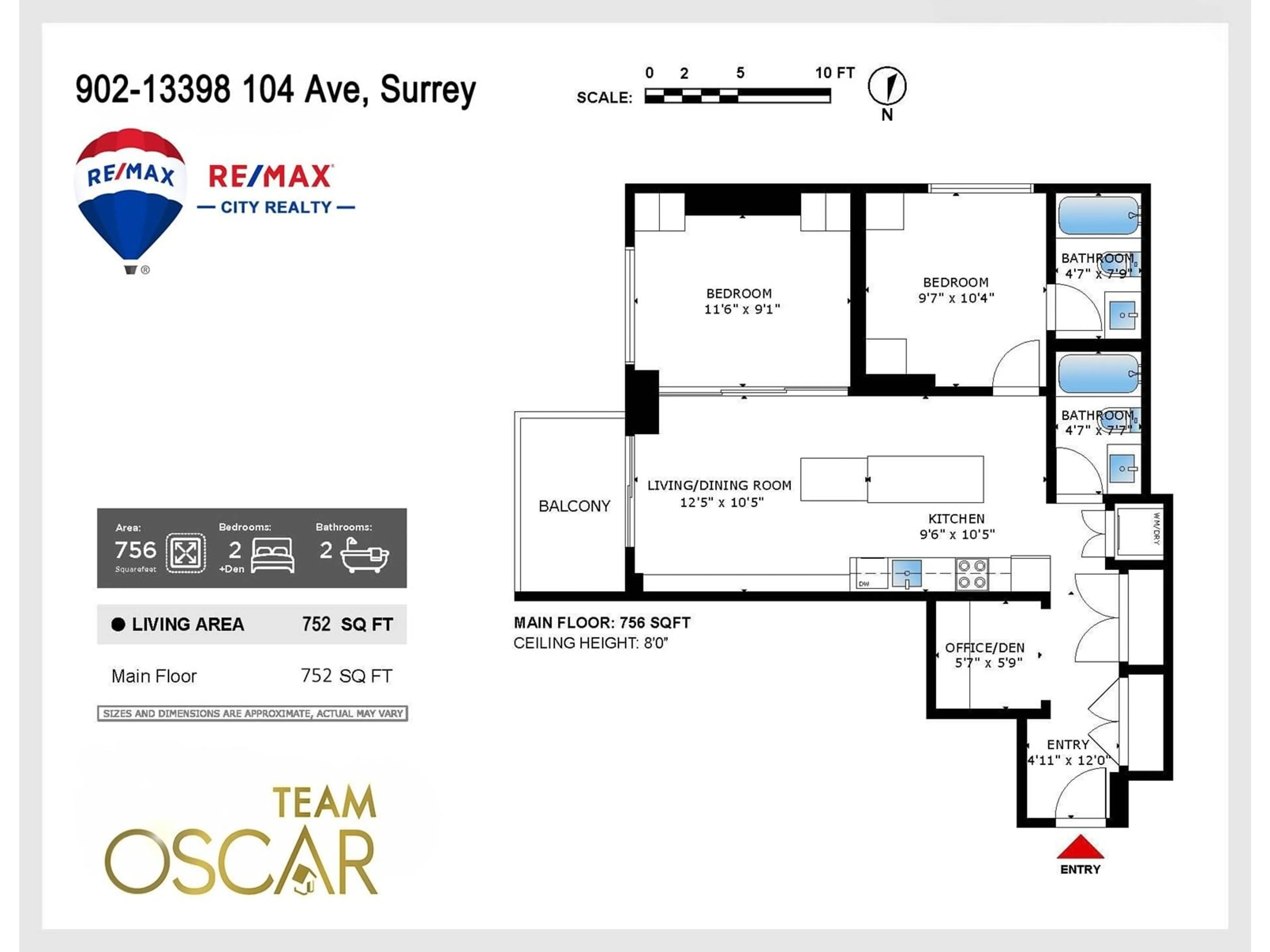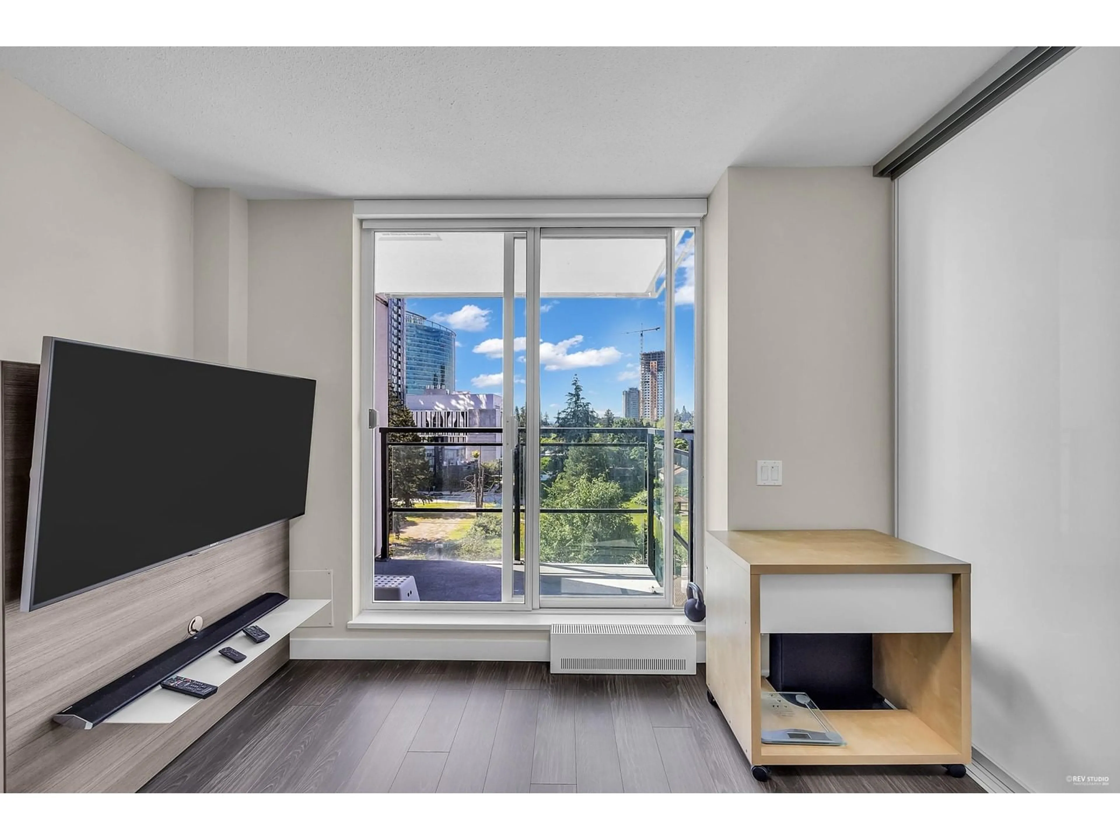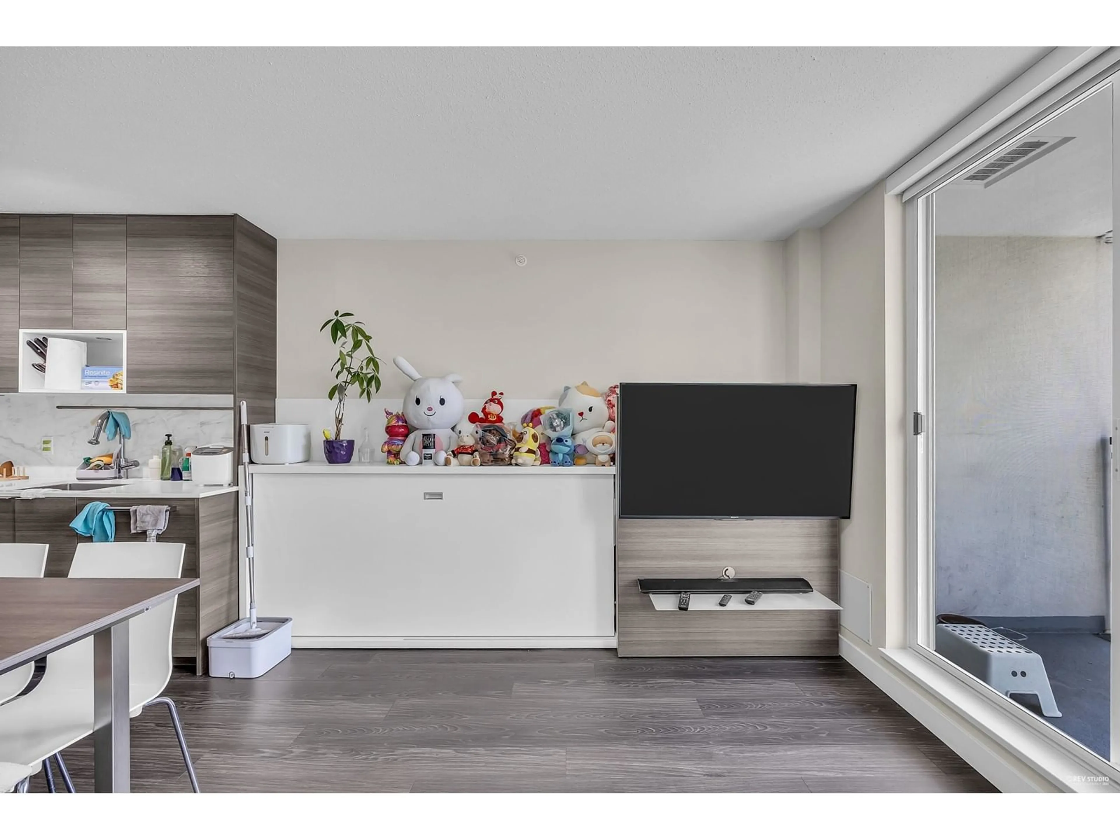902 13398 104 AVENUE, Surrey, British Columbia V3T1V6
Contact us about this property
Highlights
Estimated ValueThis is the price Wahi expects this property to sell for.
The calculation is powered by our Instant Home Value Estimate, which uses current market and property price trends to estimate your home’s value with a 90% accuracy rate.Not available
Price/Sqft$836/sqft
Est. Mortgage$2,701/mo
Maintenance fees$478/mo
Tax Amount ()-
Days On Market169 days
Description
Welcome to University District by Bosa in the heart of Surrey City Centre. Open new concept flexible layout, 752 sf plus 50 sf ext. of 2 bedrooms with Den &2 full baths, corner unit with south west facing, lots of nature lights with city view. One bedroom w/ Queen size wall-bed can be transformed into a larger living room. Kitchen island has hidden 8 seats dining table; love seat in the family room can be converted to a single bed if needs. Stylish &unique master bedroom renovated as Japanese Tatami. Hi-end S.S. appliances and quartz countertops well maintained. 1 EV parking+1 Locker. Amenity: Full equipped gym and outdoor rooftop garden w/ BBQ grill & firepit. Walking distance to T&T, shops, Skytrain, SFU, City Hall, library & parks. open house: Oct 26 Saturday 2:00-4:00pm (id:39198)
Property Details
Interior
Features
Exterior
Features
Parking
Garage spaces 1
Garage type Underground
Other parking spaces 0
Total parking spaces 1
Condo Details
Amenities
Exercise Centre, Guest Suite, Laundry - In Suite
Inclusions
Property History
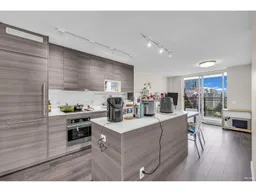 24
24
