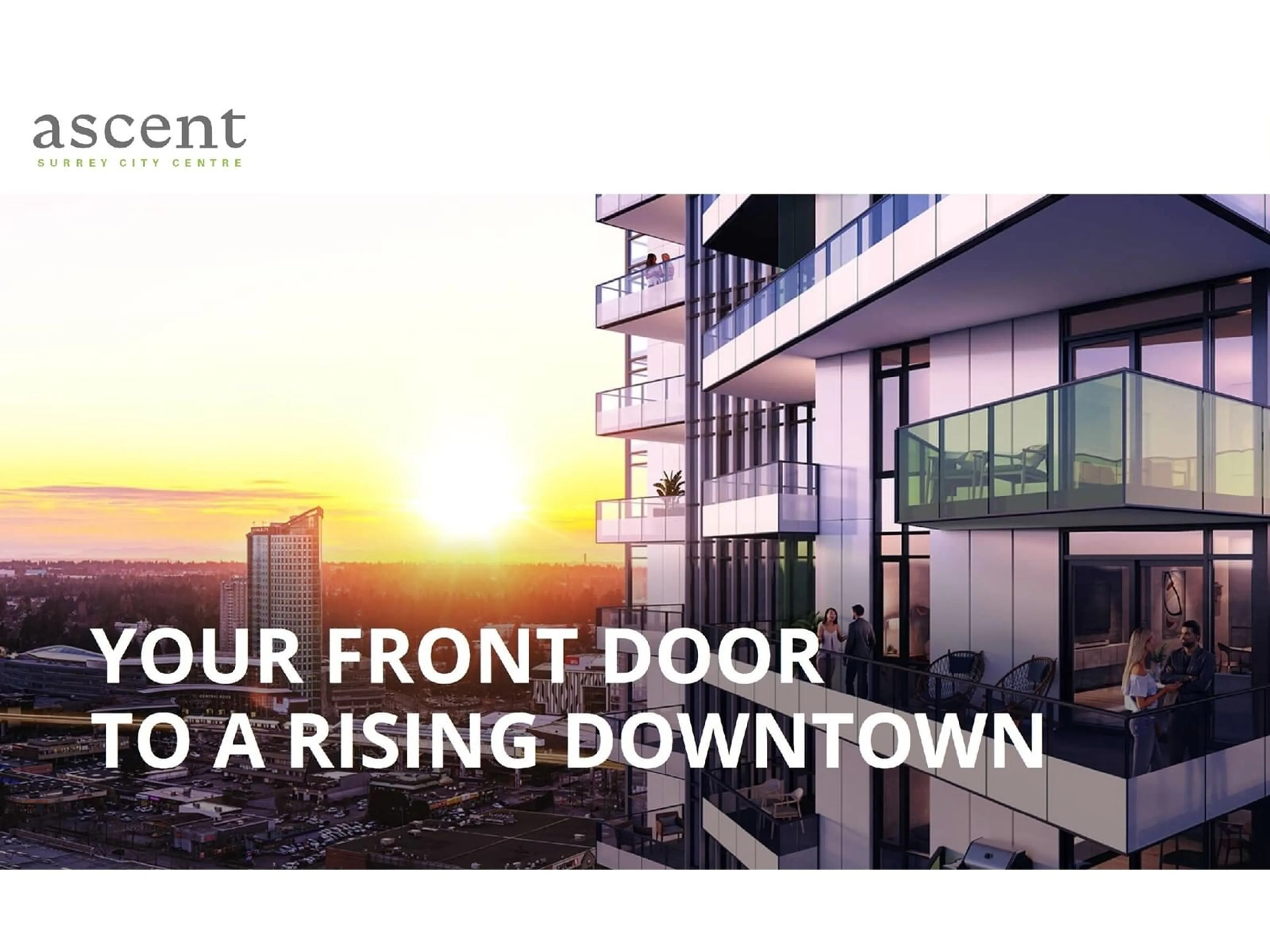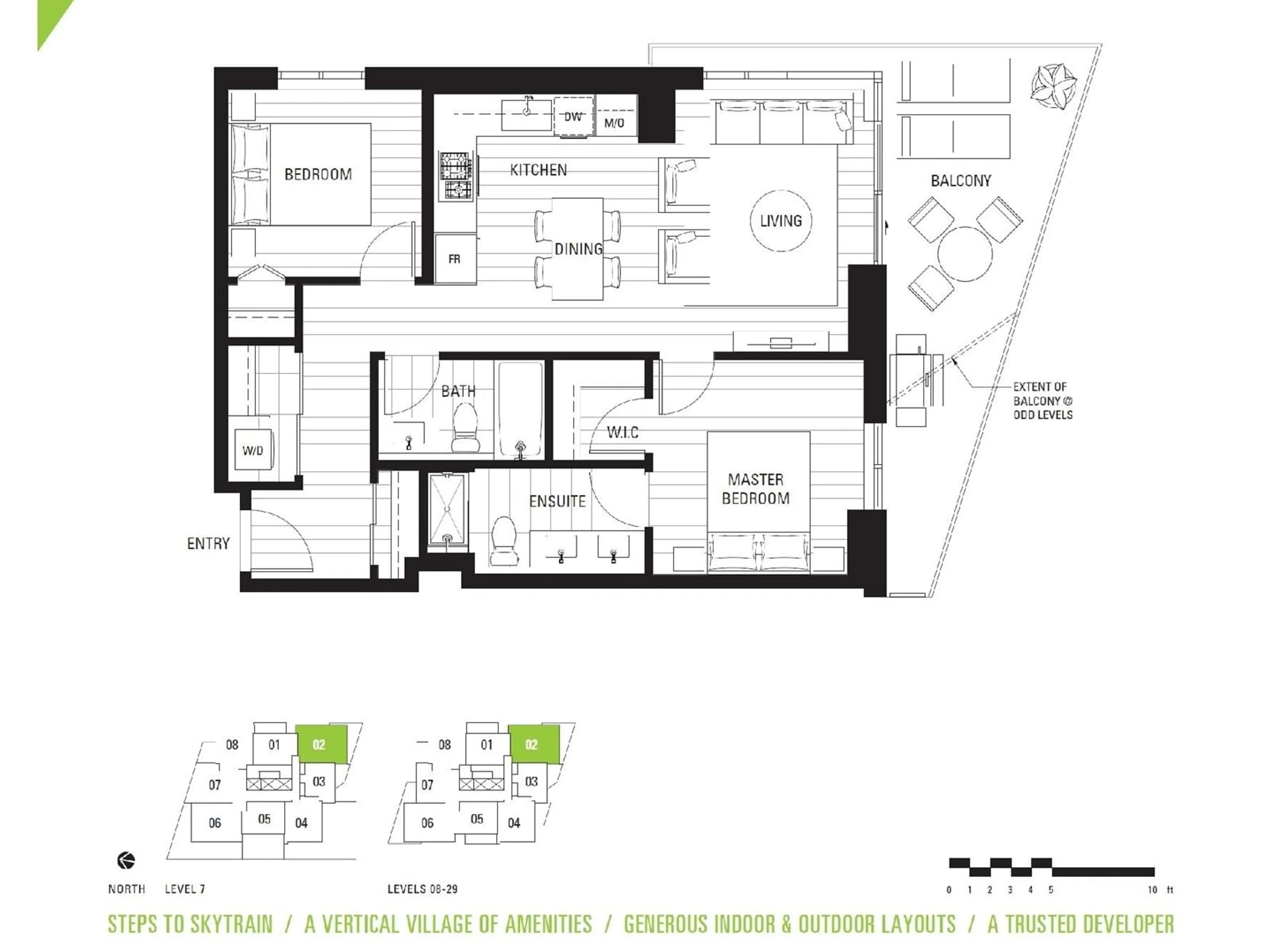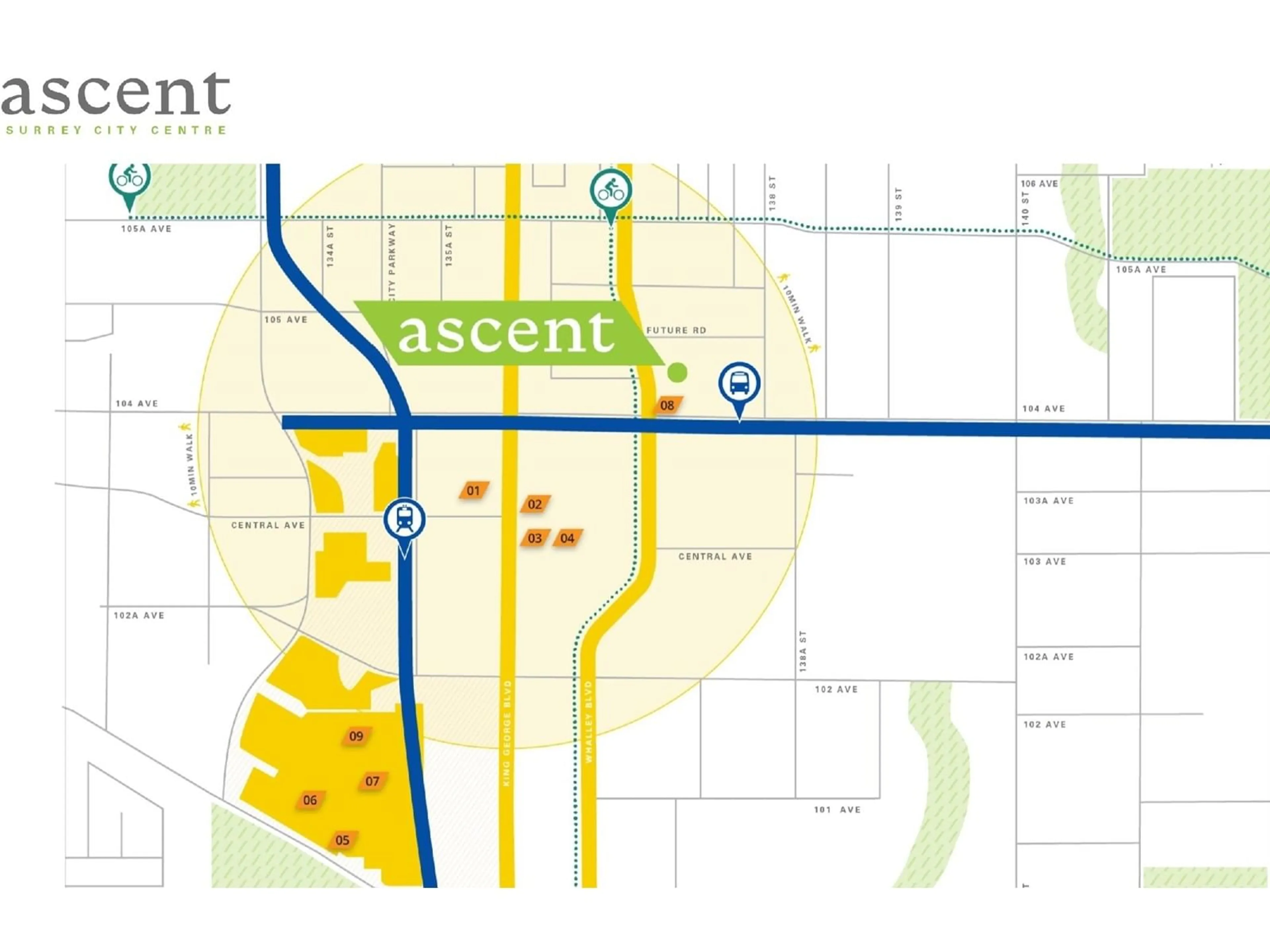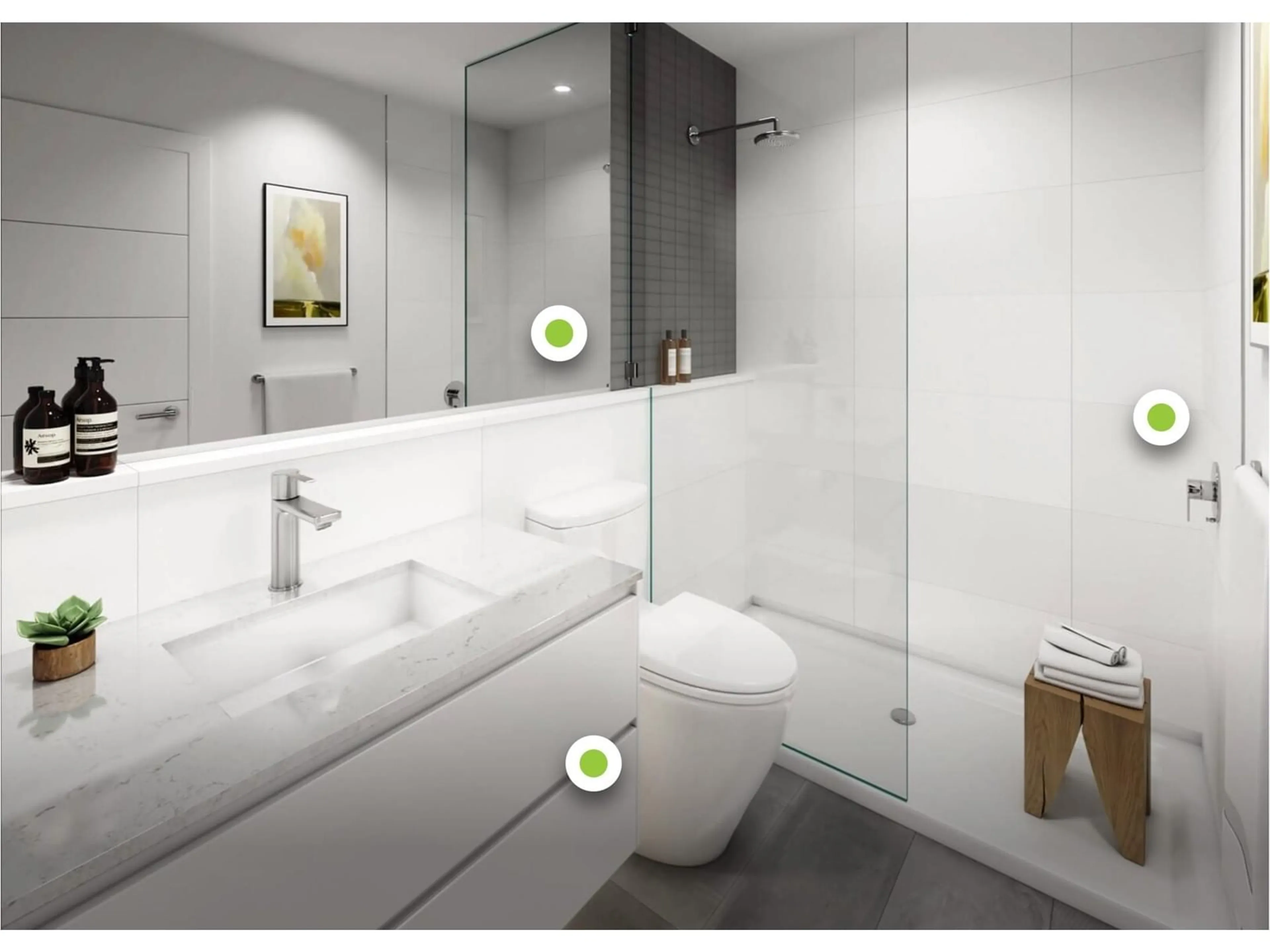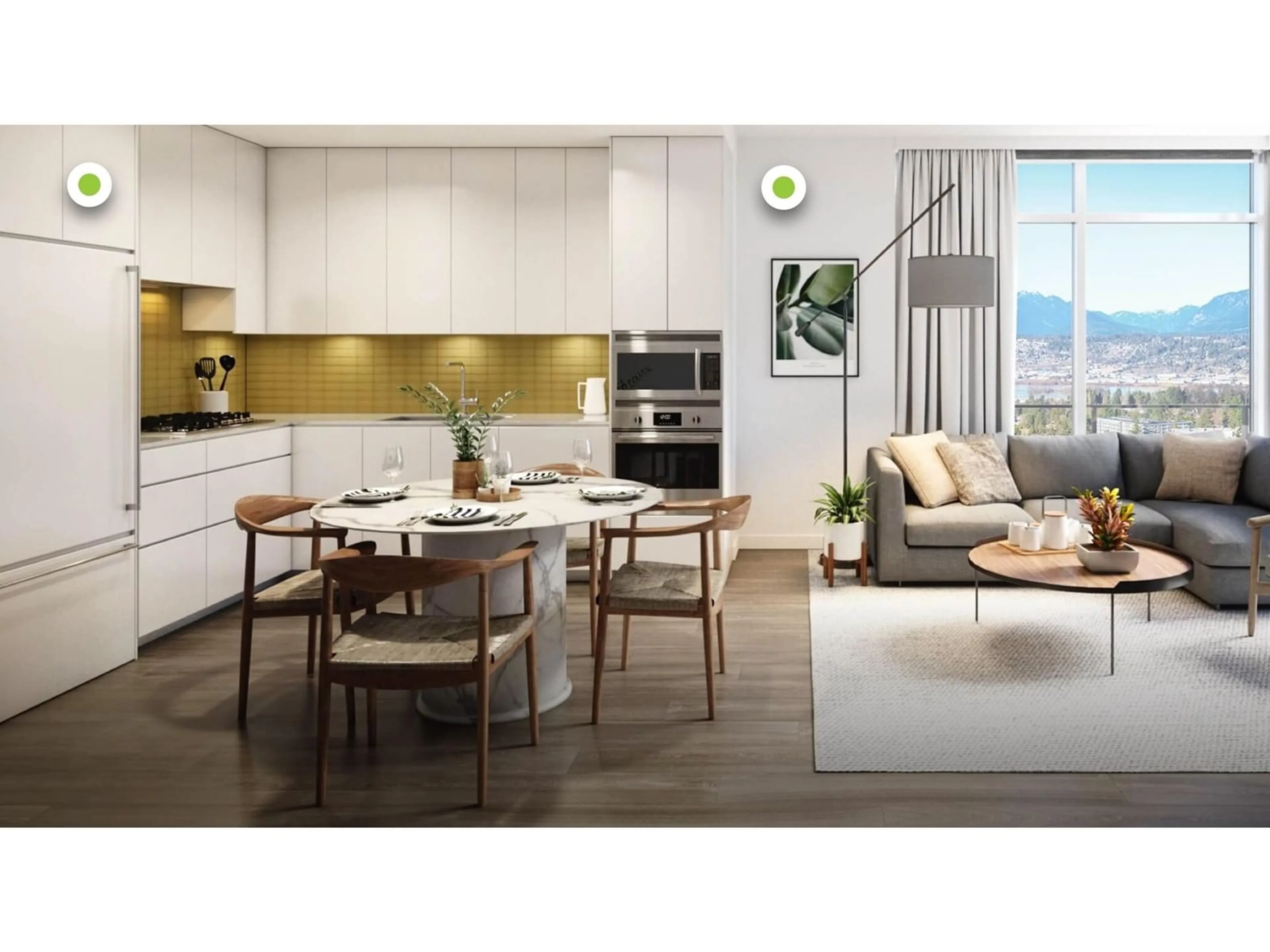902 - 10428 WHALLEY, Surrey, British Columbia V3T1W6
Contact us about this property
Highlights
Estimated ValueThis is the price Wahi expects this property to sell for.
The calculation is powered by our Instant Home Value Estimate, which uses current market and property price trends to estimate your home’s value with a 90% accuracy rate.Not available
Price/Sqft$847/sqft
Est. Mortgage$3,002/mo
Tax Amount (2024)-
Days On Market346 days
Description
Don't let the chance slip away to reside in this luxury tower ascent completing end of 2024. This desirable 2 bed layout offers a spacious and functional design, boasting Interior 825 SF, stylish two-toned cabinetry, top-of-the-line Italian Fulgor-Milano appliances with a gas cooktop, and luxurious spa bathrooms. Ideally located within walking distance of City Centre. Additionally, you will be nearby dining, shops, parks, pools, and Surrey Central SkyTrain Statin. This presale also contains a with its airy double-height lobby and organic design details that bring the outdoors in. Form here, a robust collection of indoor and outdoor amenities are yours to explore, beginning at the statement, floating staircase leading to an innovative co-working space, and beyond. $10K decoration allowance (id:39198)
Property Details
Interior
Features
Exterior
Parking
Garage spaces -
Garage type -
Total parking spaces 1
Condo Details
Amenities
Exercise Centre, Laundry - In Suite
Inclusions
Property History
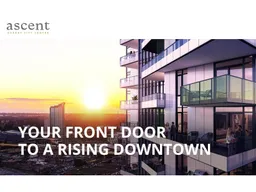 10
10
