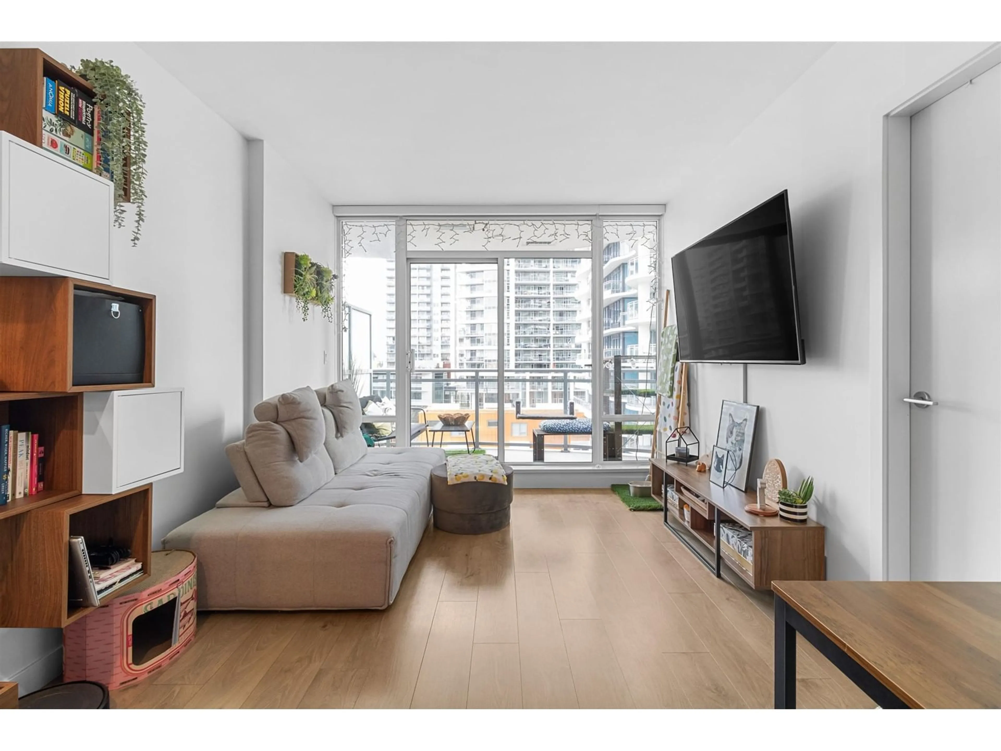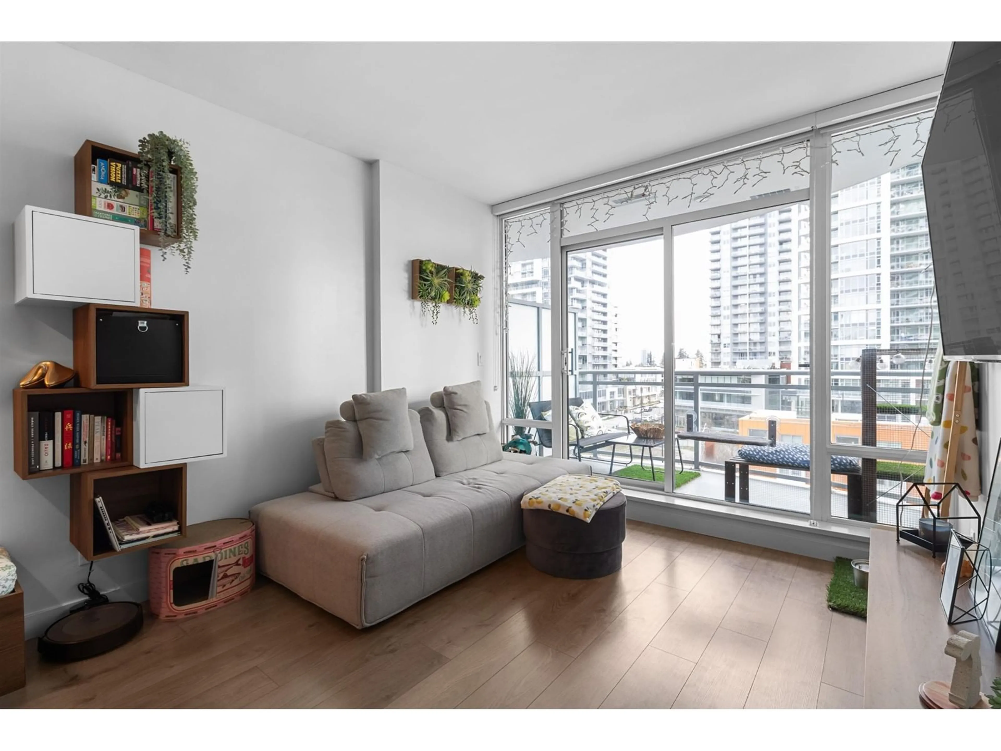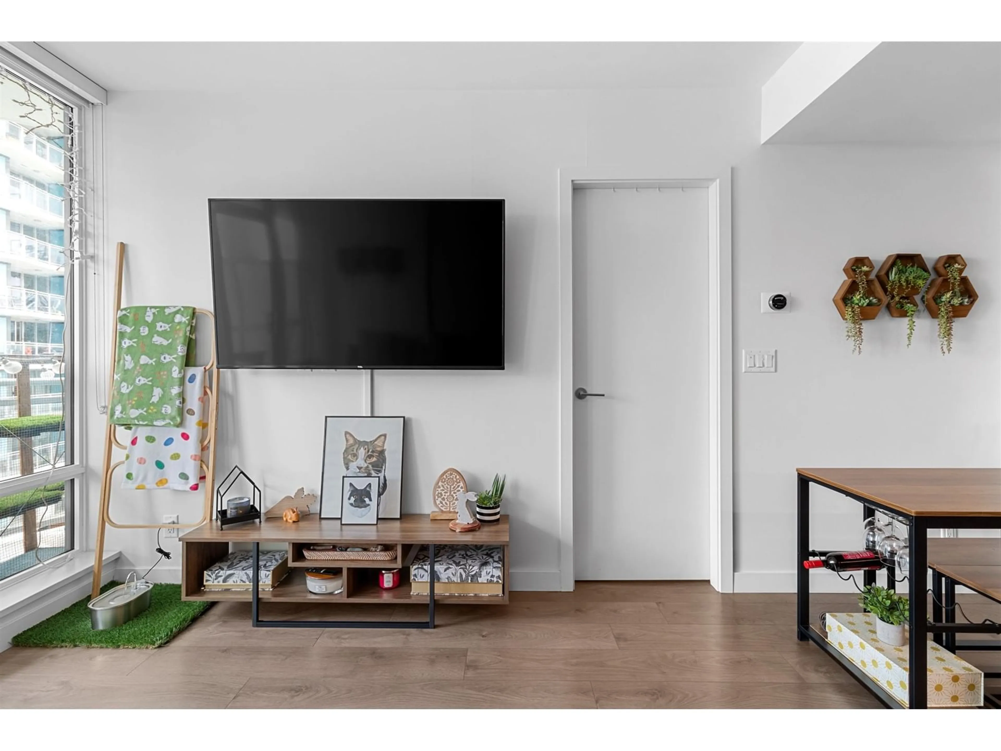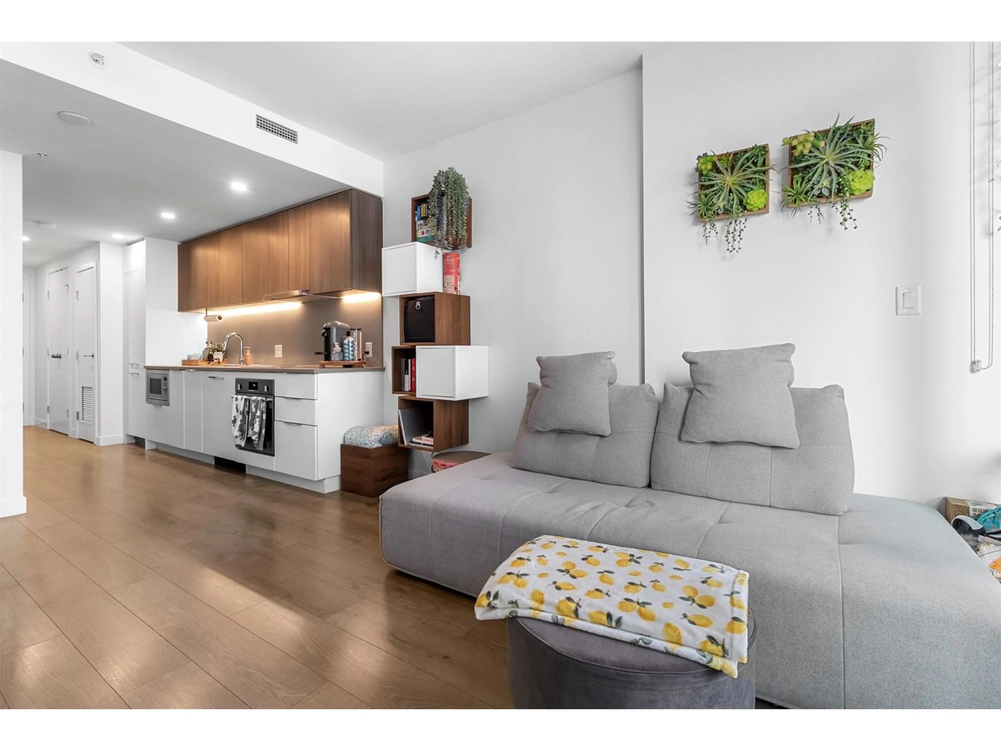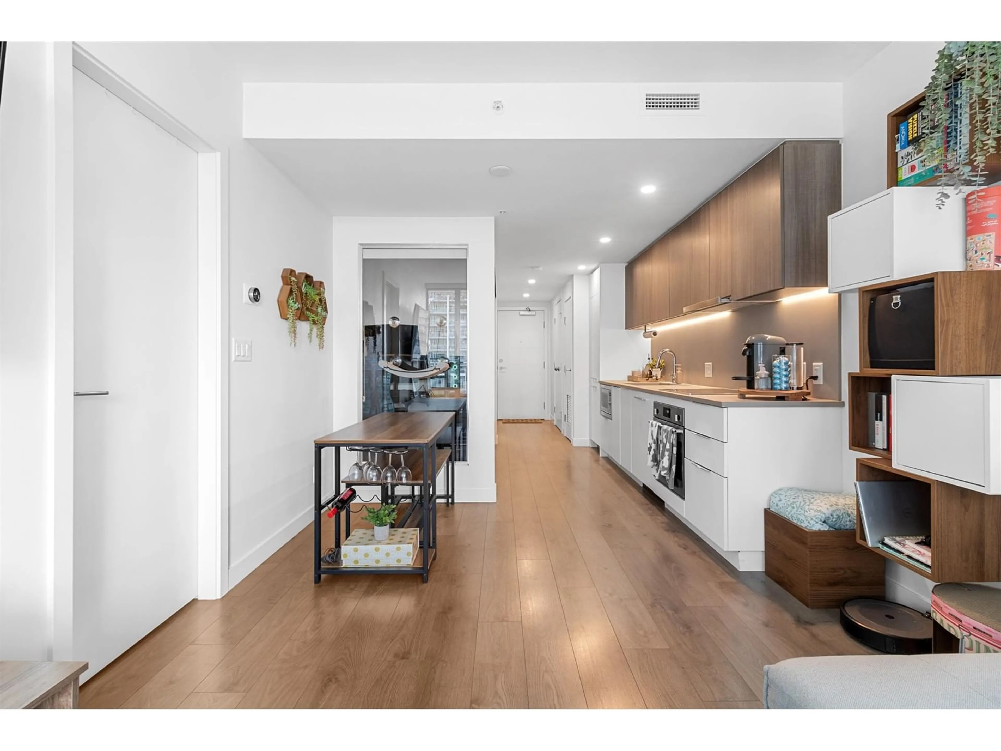707 - 13318 104, Surrey, British Columbia V3T0R2
Contact us about this property
Highlights
Estimated ValueThis is the price Wahi expects this property to sell for.
The calculation is powered by our Instant Home Value Estimate, which uses current market and property price trends to estimate your home’s value with a 90% accuracy rate.Not available
Price/Sqft$843/sqft
Est. Mortgage$2,053/mo
Maintenance fees$386/mo
Tax Amount (2024)$1,996/yr
Days On Market45 days
Description
Linea by Rize - a stunning architectural masterpiece that redefines modern living! South facing unit is bathed in natural light, thanks to its expansive floor-to-ceiling windows. Sleek wide-plank laminate floors, soaring 8'8" ceilings, smart thermostats, & AC for all year comfort. The gourmet kitchen is outfitted with top-tier appliances from Blomberg & Fulgur Milano, offering both style and performance. Over 14,000 SF of premium amenities, including a two-level gym, a serene yoga room, a media lounge, a stylish party room, a children's play area, and even a rooftop lounge with breathtaking views. Residents also enjoy concierge services, parcel boxes, and a dedicated caretaker for added convenience. Located in the heart of Surrey, you're just steps away from the bus loop, Skytrain, SFU, KPU, Central City, shopping, dining, and more! SECURED PARKING & STORAGE LOCKER! Perfect for FIRST TIME HOME BUYER or an INVESTOR looking to capitalize on one of Canada's fastest growing cities. (id:39198)
Property Details
Interior
Features
Exterior
Parking
Garage spaces -
Garage type -
Total parking spaces 1
Condo Details
Amenities
Exercise Centre, Recreation Centre, Laundry - In Suite, Air Conditioning, Clubhouse, Security/Concierge
Inclusions
Property History
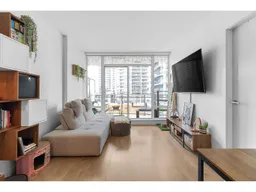 28
28
